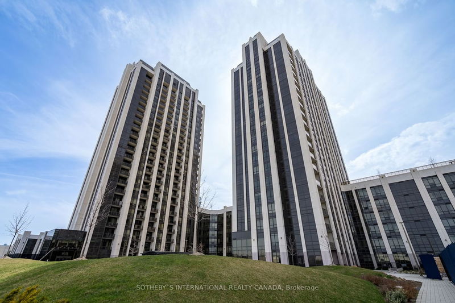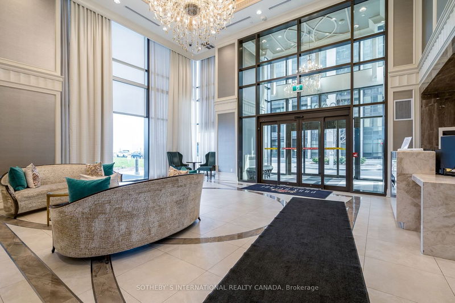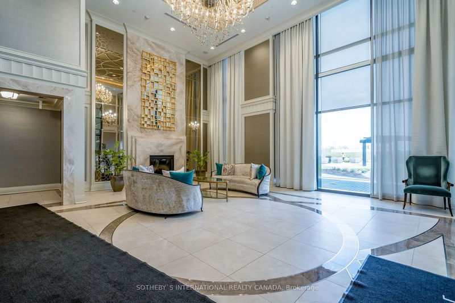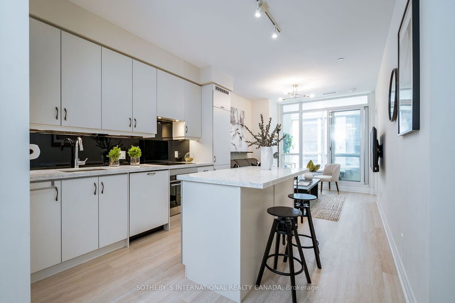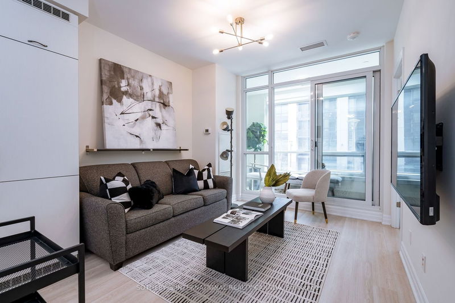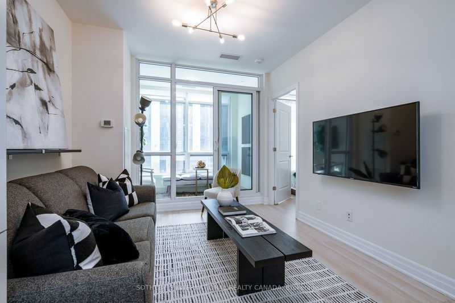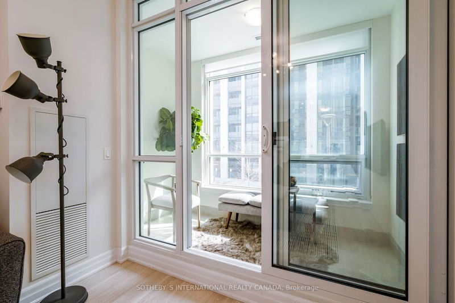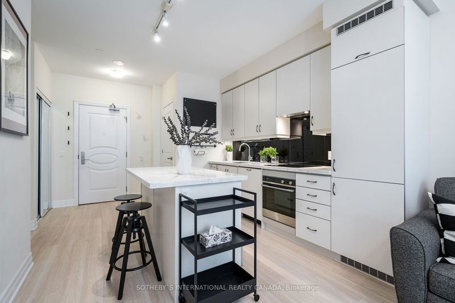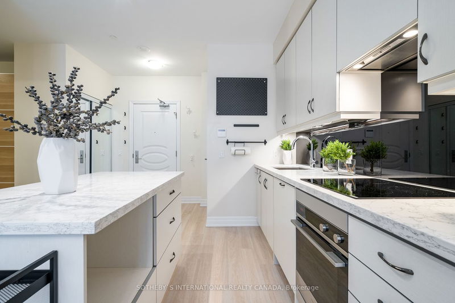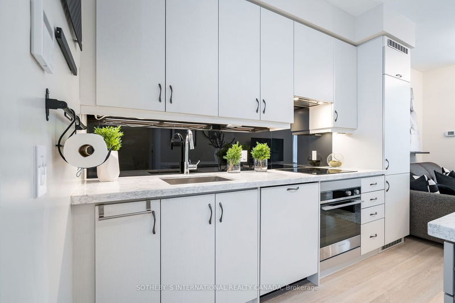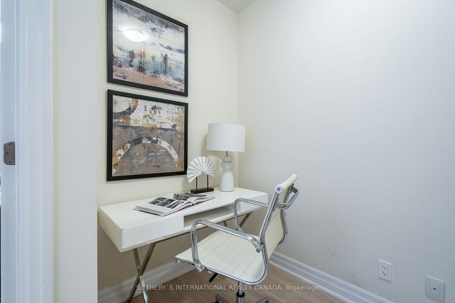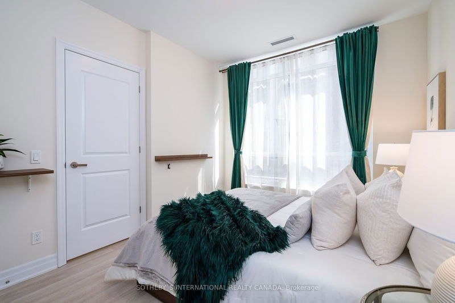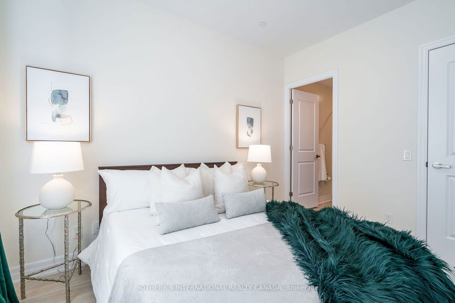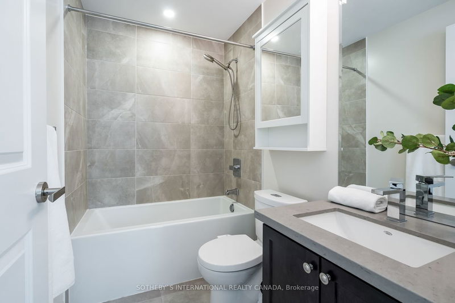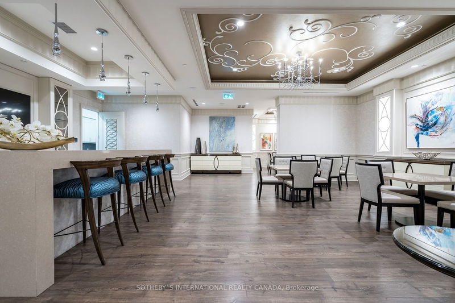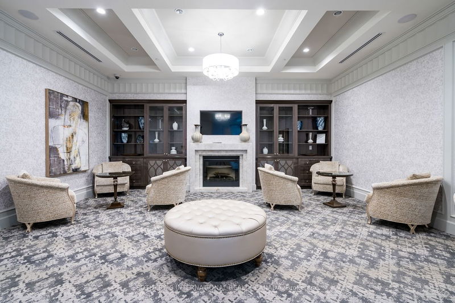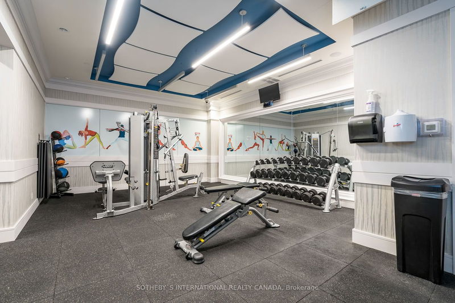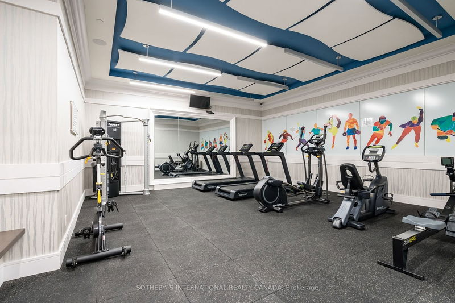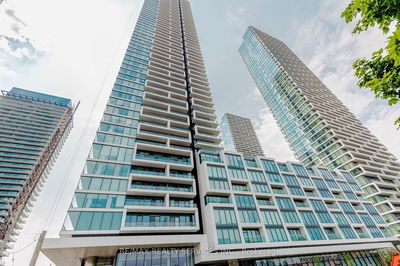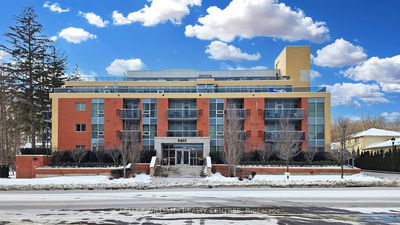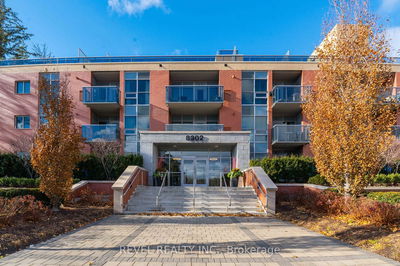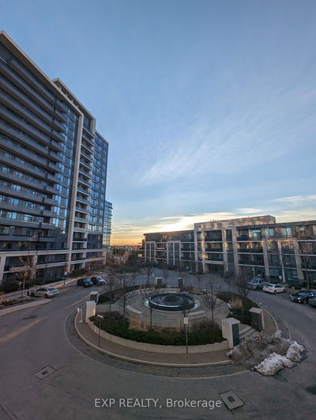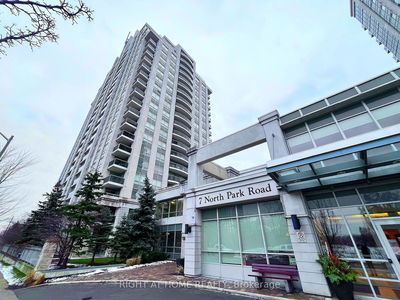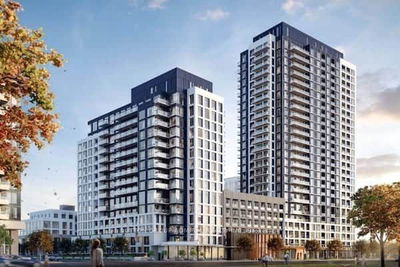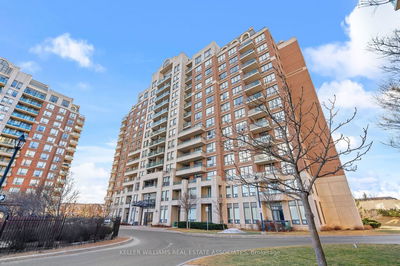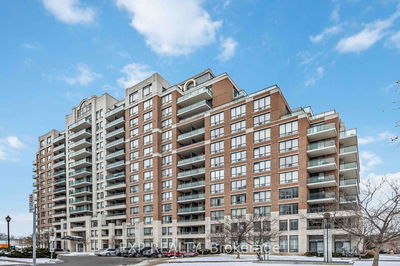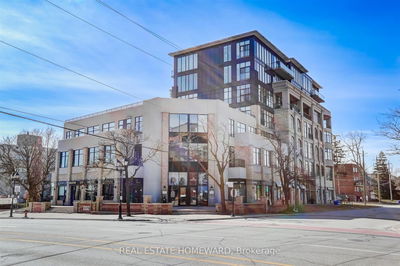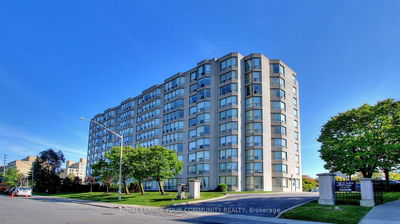Welcome to Park Avenue Place, the highly sought-after building by Solmar, located in the heart of Vaughan! Don't miss out on this beautiful South-facing 635 square foot one plus den with a 48 square foot sunroom, parking and locker! The unit offers modern-open concept living with nine-foot ceilings, laminate flooring, a great layout and plenty of storage. Your contemporary kitchen with beautiful quartz countertops and centre island, built-in oven, and integrated dishwasher, range hood and fridge is perfect for cooking up culinary delights or entertaining. The spacious kitchen flows seamlessly into the serene living room with a walkout to the temperature-controlled sun room. The sunroom features custom blinds and is a great space for a home office, workout area or an amazing home for plants! The primary bedroom features a large window, a walk-in closet and a four-piece ensuite bathroom. The den is the perfect size for a work-from-home set-up, a nursery or a small guest room. The unit is also close to the exit stairs, convenient for pet owners or if you just want to skip the elevator. This condo is conveniently located, right across from Vaughan Mills Mall and Vaughan Mills Terminal for easy public transit. You're minutes to highways 407/400/7, the new Vaughan Hospital, Canada's Wonderland, and Vaughan Metropolitan Centre.
详情
- 上市时间: Thursday, April 11, 2024
- 3D看房: View Virtual Tour for 205-9085 Jane Street
- 城市: Vaughan
- 社区: Concord
- 详细地址: 205-9085 Jane Street, Vaughan, L4K 0L8, Ontario, Canada
- 客厅: W/O To Sunroom, Laminate, Open Concept
- 厨房: Quartz Counter, Centre Island, Laminate
- 挂盘公司: Sotheby`S International Realty Canada - Disclaimer: The information contained in this listing has not been verified by Sotheby`S International Realty Canada and should be verified by the buyer.

