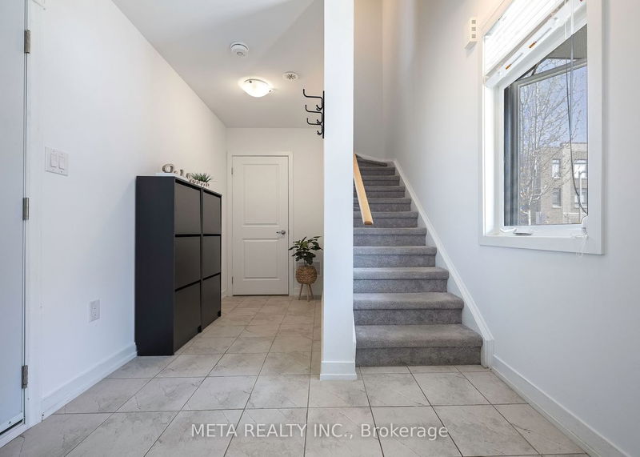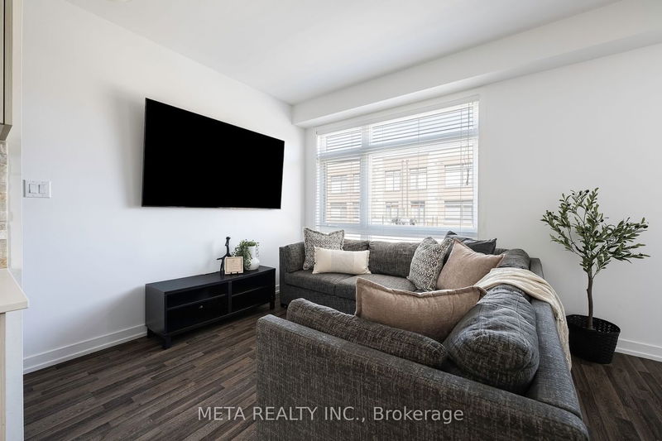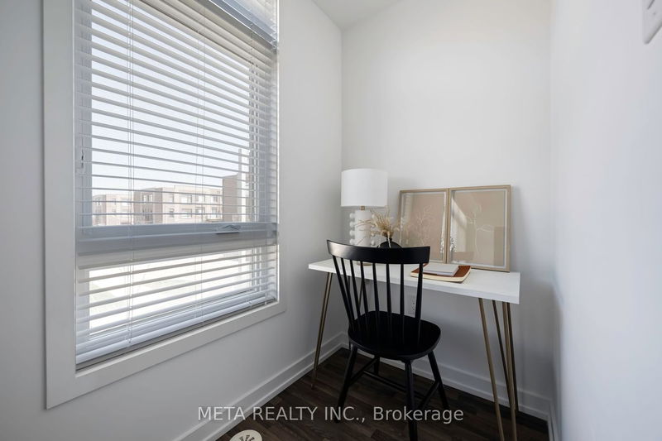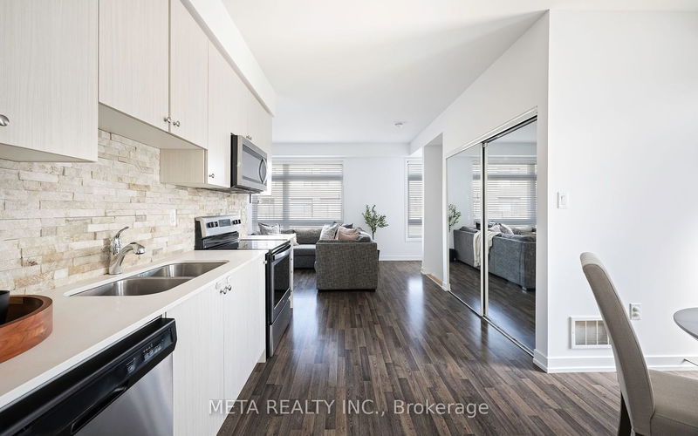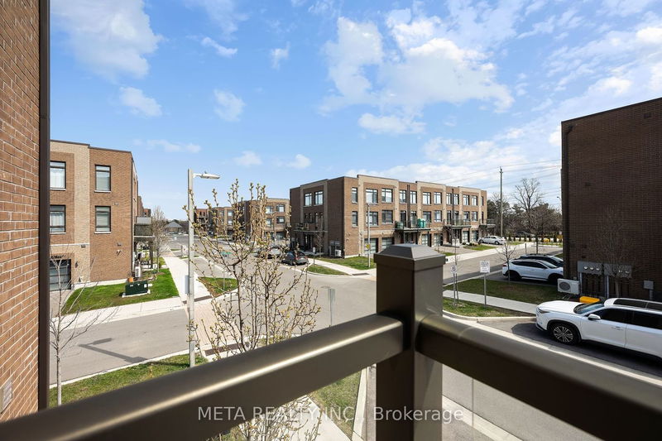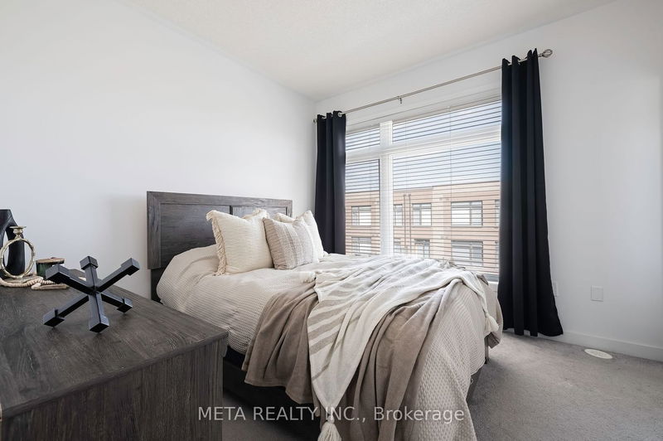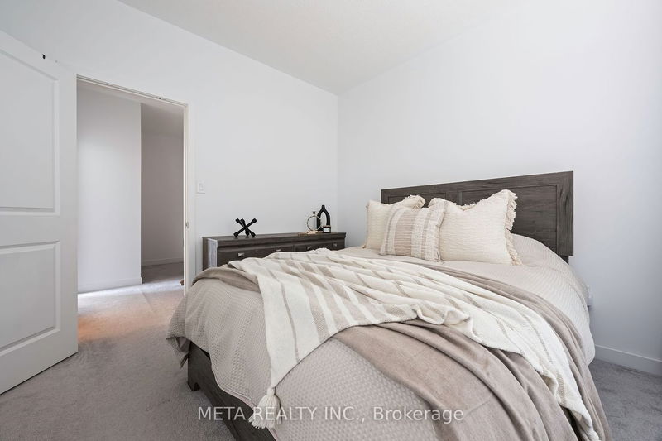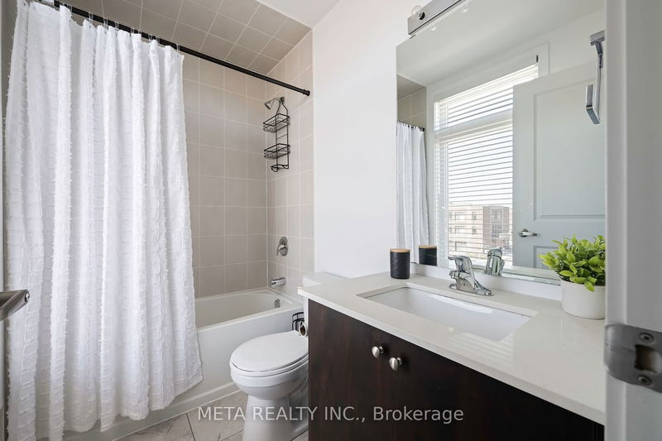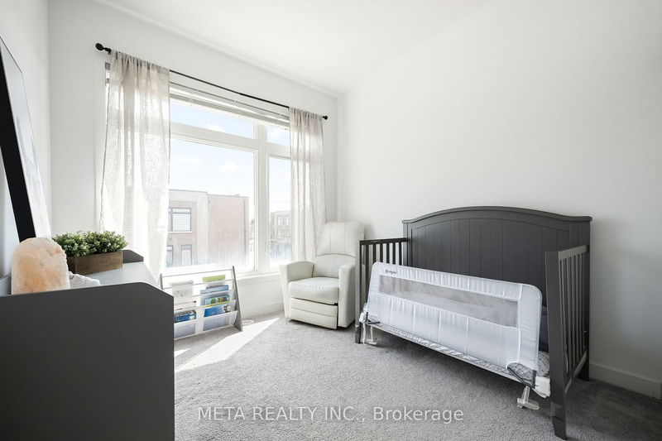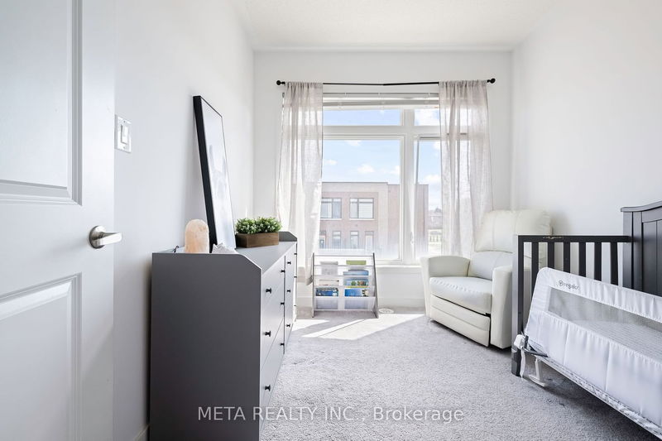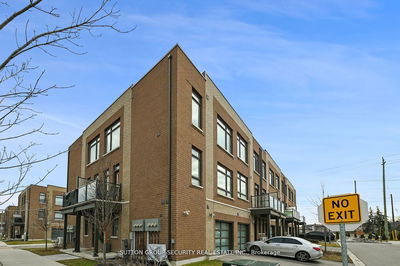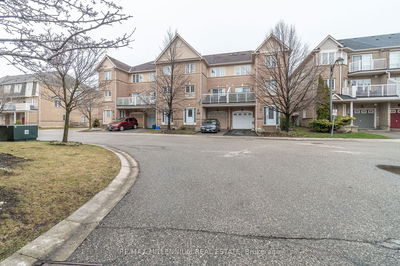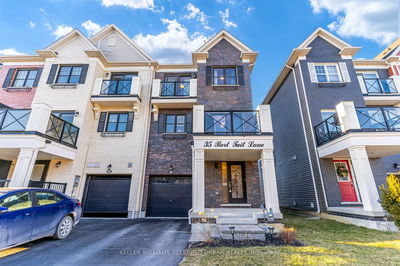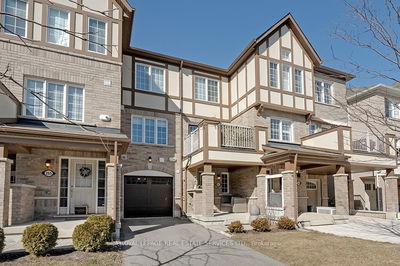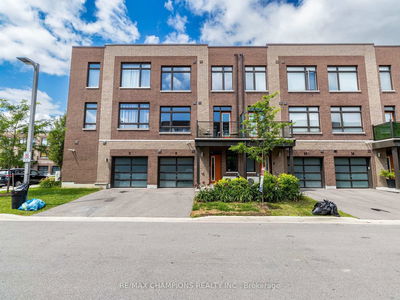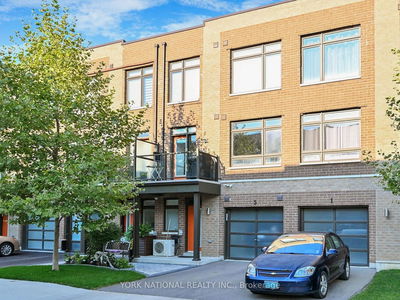Gorgeous south facing corner unit with open concept layout! Freehold town with monthly POTL fee. Feeling like a semi, large windows in this home allows natural light to pour in! Oversized main level foyer with direct internal access to the garage. Open concept kitchen/living/dining, with a walkout to the balcony for all your BBQ needs! Stainless steel appliances and natural stone backsplash in kitchen. Spacious den off of the living area with a large window. Upper level contains two generous bedrooms with closets. Primary bedroom with 4-piece ensuite & window. Second bedroom with cheater ensuite to 3 piece bathroom. Freshly painted and move in ready!
详情
- 上市时间: Wednesday, April 10, 2024
- 3D看房: View Virtual Tour for 2 Lachine Street
- 城市: Vaughan
- 社区: Vaughan Grove
- 详细地址: 2 Lachine Street, Vaughan, L4L 0L7, Ontario, Canada
- 客厅: Laminate, Open Concept, Combined W/厨房
- 厨房: Stainless Steel Appl, Open Concept, Mirrored Closet
- 挂盘公司: Meta Realty Inc. - Disclaimer: The information contained in this listing has not been verified by Meta Realty Inc. and should be verified by the buyer.




