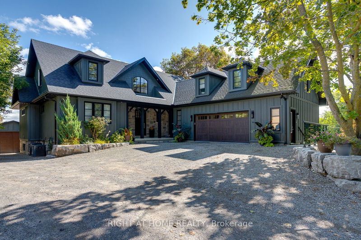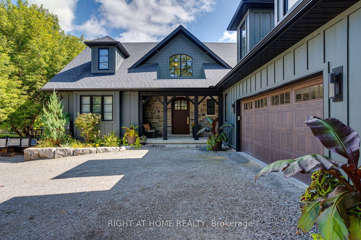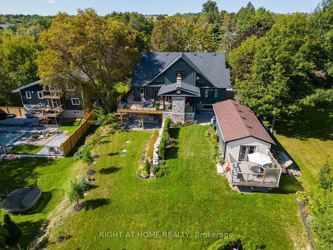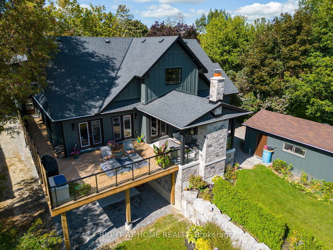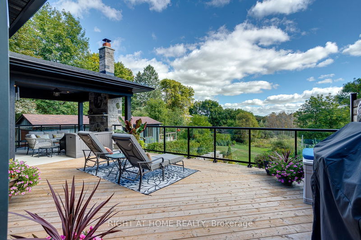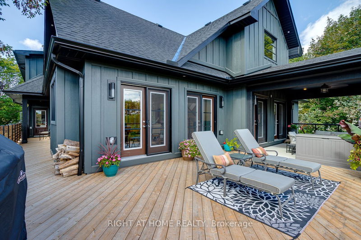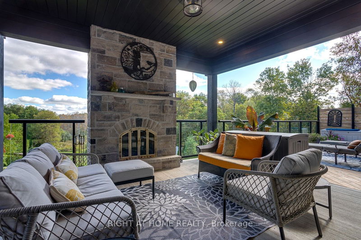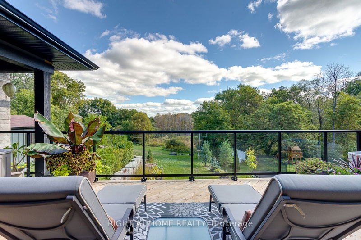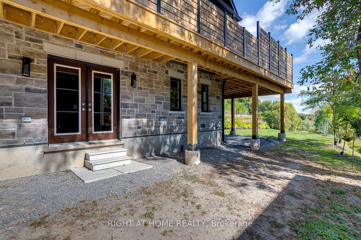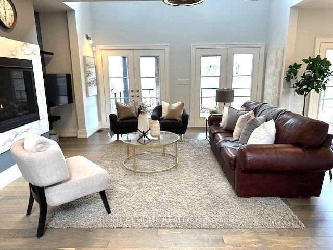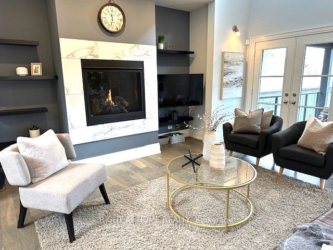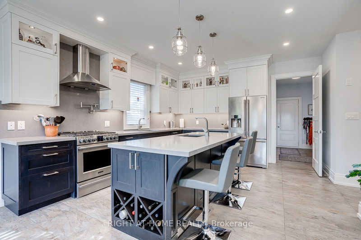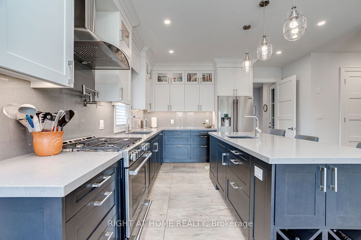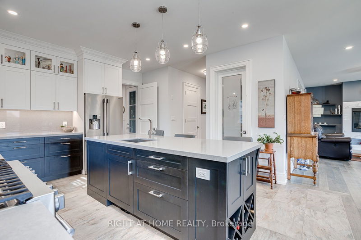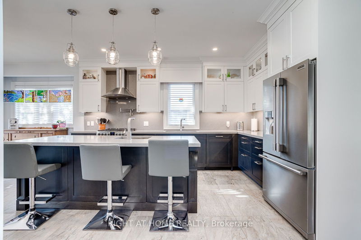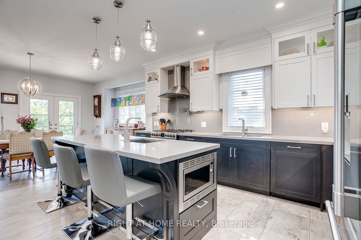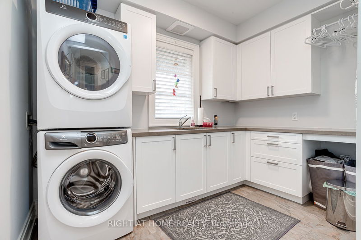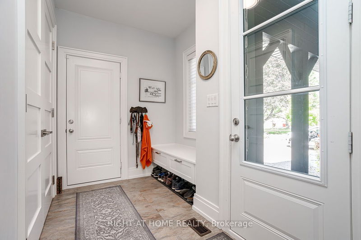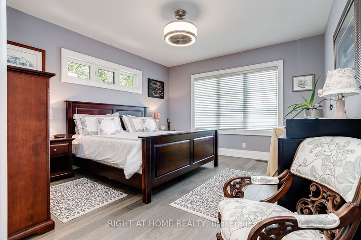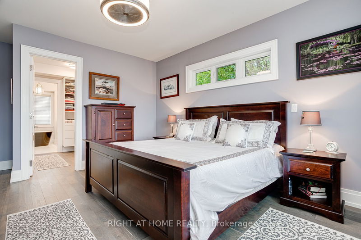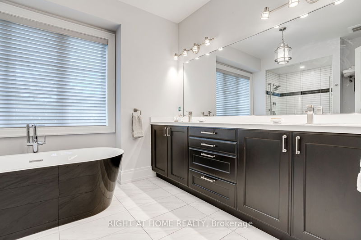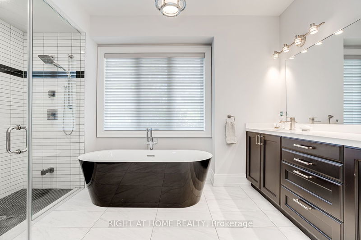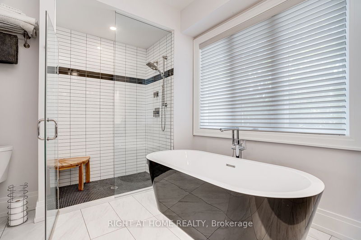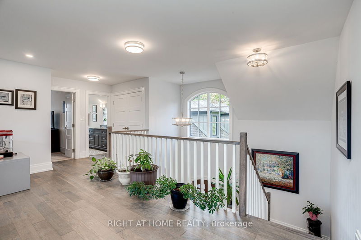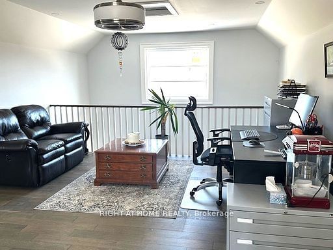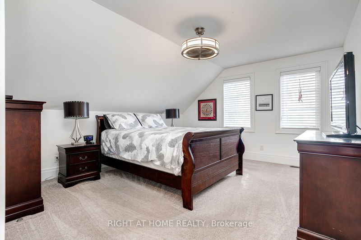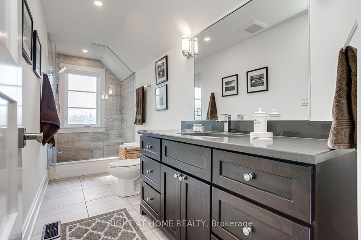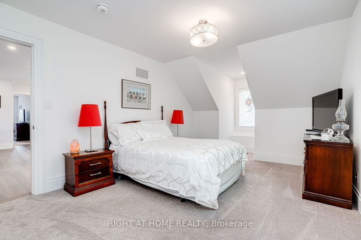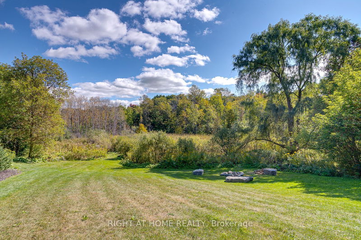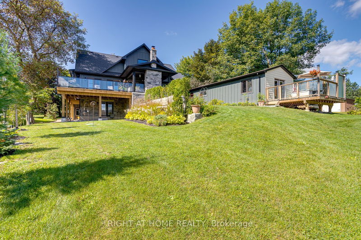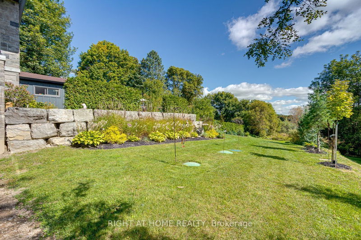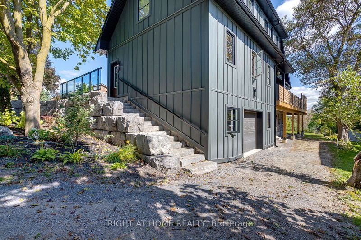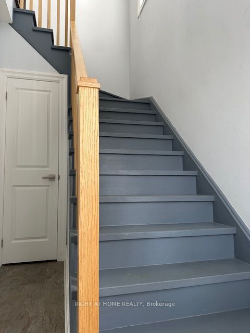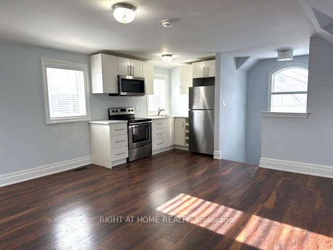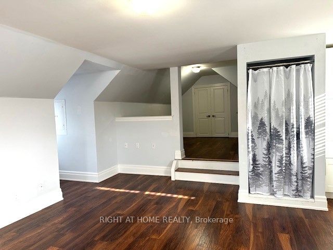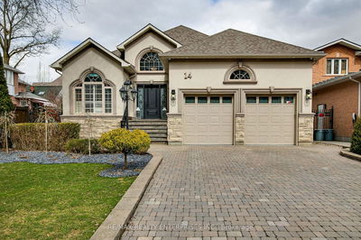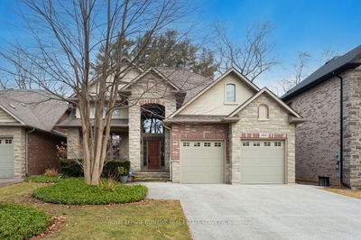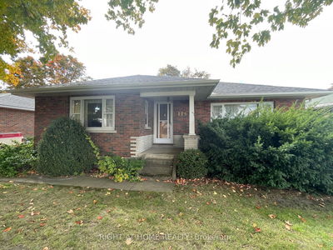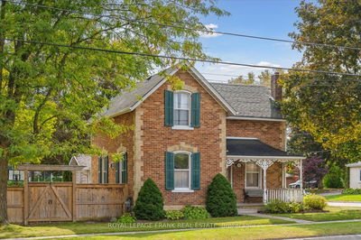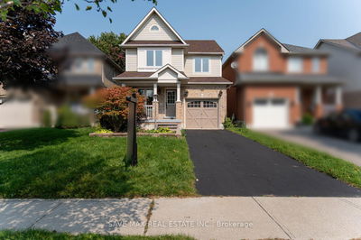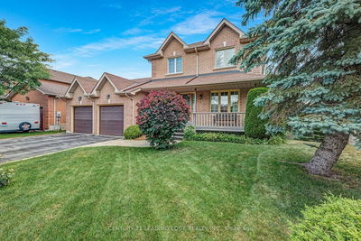Picture Yourself Sitting On Your Outdoor Covered Deck With a Stone Fireplace on a Cool Autumn Evening or Indoors by Your Livingroom Gas Fireplace on a Cold Winters Day. This Stunning House Offers a Grand Entrance That Flows into the Livingroom and Diningroom with Hardwood Floors and 4 Garden Doors to an Extensive Deck Overlooking Your 1.6 Acre Estate. The Chefs Kitchen Comes With All the Stainless Appliances, Gas Range, Prep Island, Pantry and Quartz Counters on Porcelain Floors. Your Main Floor Master Bedroom has a Walk-thru Closet Leading to a Luxurious 4 Piece Bathroom. Upstairs You Will Find 2 Ample Bedrooms and a Spacious Common Area With Front and Back Property Views on Hardwood Floors With a 3 Piece Bathroom. Head Downstairs to an Immense Lower Level with Roughed In Kitchen and 2 Bathrooms on Heated Floors and Walkouts.
详情
- 上市时间: Thursday, April 04, 2024
- 3D看房: View Virtual Tour for 263 Main Street
- 城市: Uxbridge
- 社区: Rural Uxbridge
- 详细地址: 263 Main Street, Uxbridge, L9P 1R9, Ontario, Canada
- 客厅: Hardwood Floor, O/Looks Backyard
- 厨房: Porcelain Floor, Stainless Steel Appl, Quartz Counter
- 挂盘公司: Right At Home Realty - Disclaimer: The information contained in this listing has not been verified by Right At Home Realty and should be verified by the buyer.

