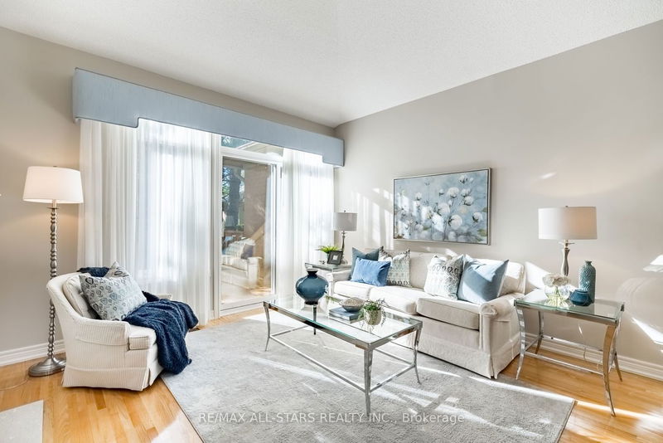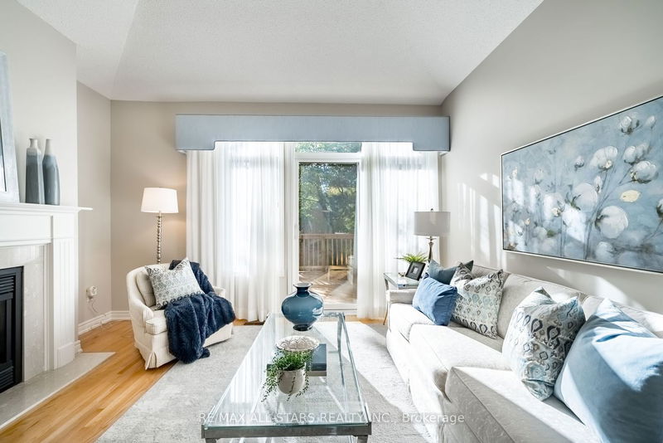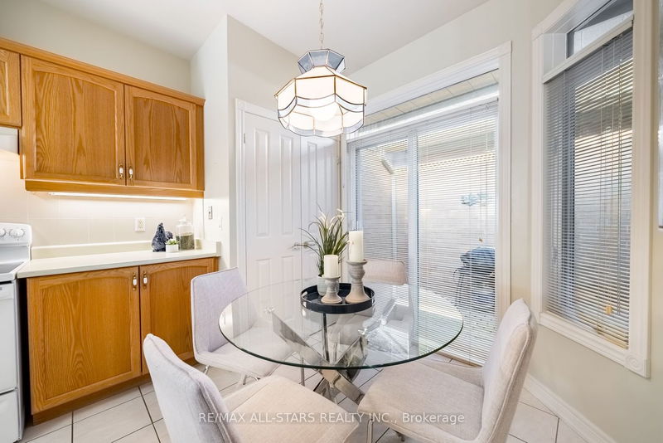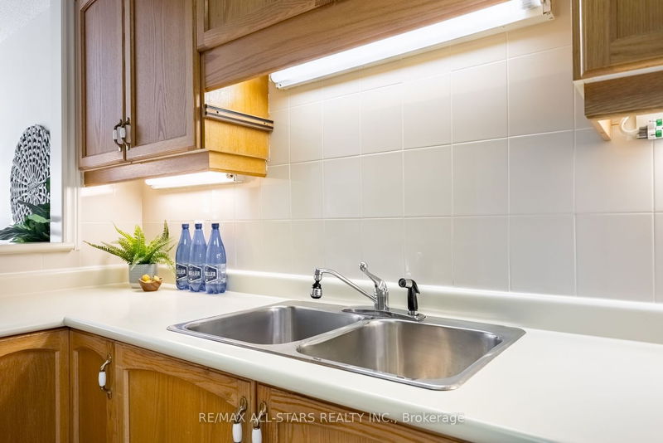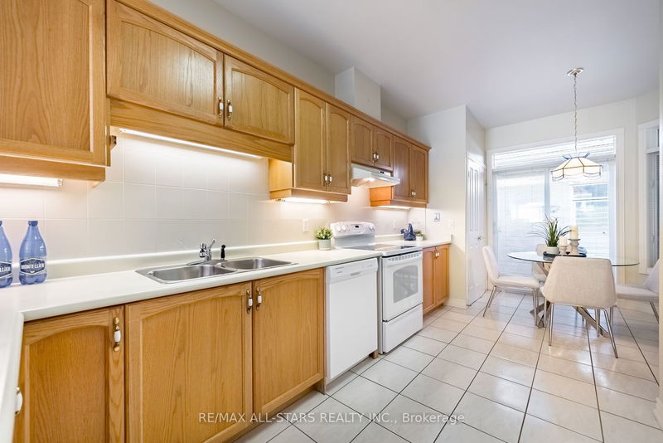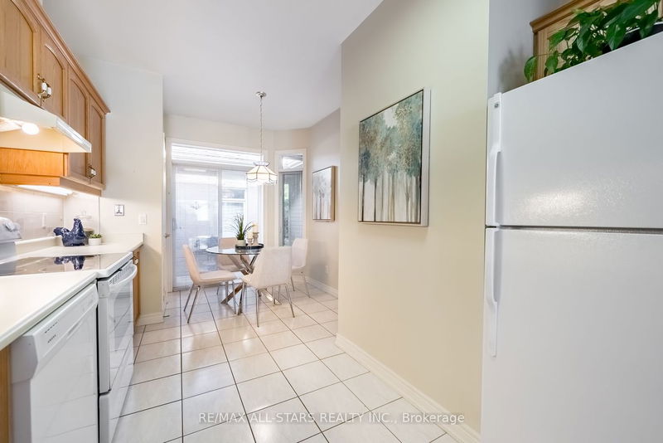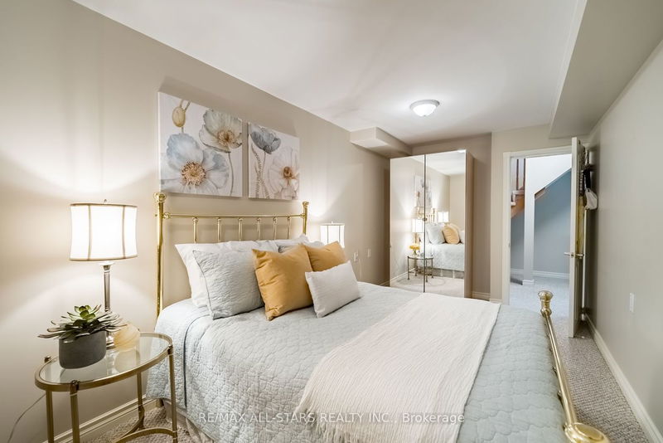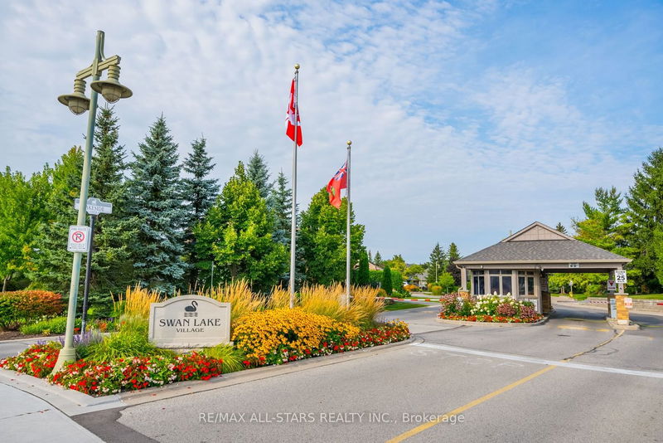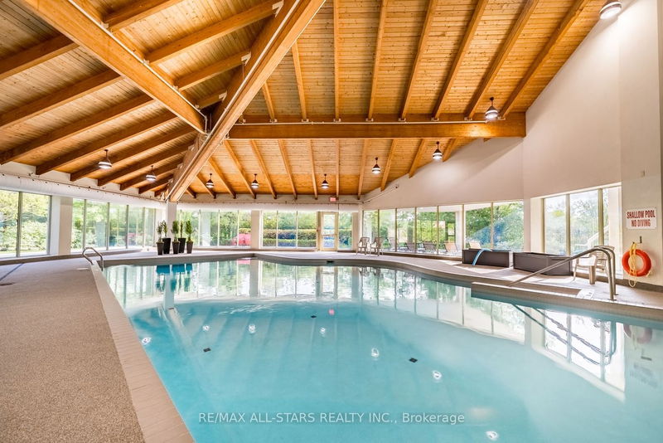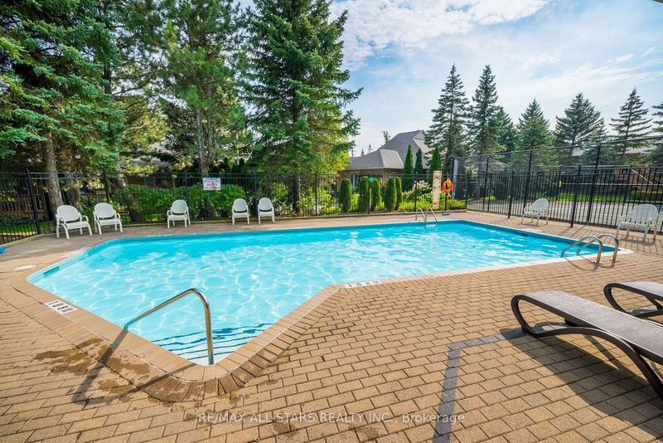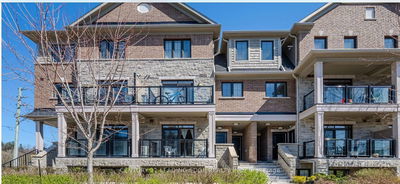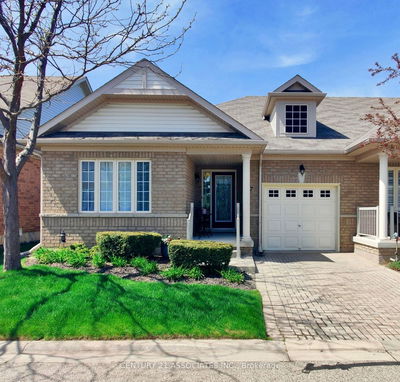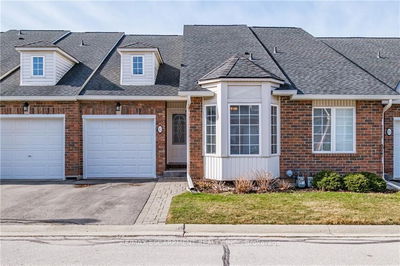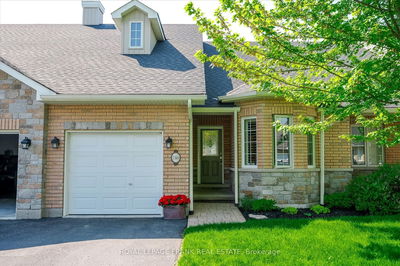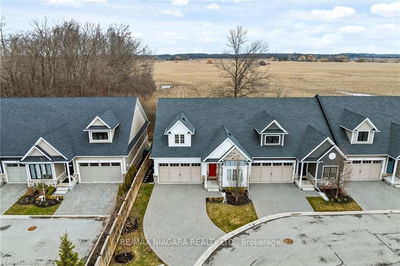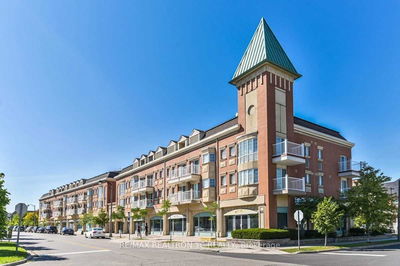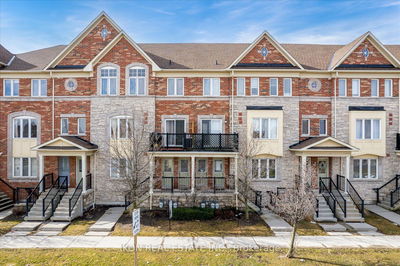Popular "Wood Duck" Bungalow In The Heart Of Swan Lake Village - the perfect entry into the neighbourhood so many people know and love! Live The Easy Condo Lifestyle With All The Benefits Of A House: A basement, Garage, 2 Walk-Outs To Front & Back exterior spaces. This is a rare "Wood Duck" bungalow without the sun room - making this your most cost effective ticket into the Village. Almost 1200 square feet, w a Spacious Layout Offering a bright open concept Eat-in Kitchen w ample cabinet and counter space, & a Walk Out to Front patio. Large Living/Dining Area w/Vaulted Ceiling & Gas Fireplace + a walk out to a private back deck w pretty green views & natural gas bbq hookup! Convenient Main Floor Laundry. Primary Bedroom fits a full size bedroom set & has 4 piece Ensuite bathroom & walk in Closet. 2nd Bedroom makes a fabulous den or home office, has Double Closet & Is Located Close To a full bathroom w walk in shower stall. Basement Is Partially Finished with a 3rd Bedroom & powder rm.
详情
- 上市时间: Tuesday, April 02, 2024
- 3D看房: View Virtual Tour for 29 Pinehurst Club Way
- 城市: Markham
- 社区: Greensborough
- 详细地址: 29 Pinehurst Club Way, Markham, L6E 1B5, Ontario, Canada
- 客厅: Hardwood Floor, Gas Fireplace, W/O To Deck
- 厨房: Ceramic Floor, Eat-In Kitchen, W/O To Deck
- 挂盘公司: Re/Max All-Stars Realty Inc. - Disclaimer: The information contained in this listing has not been verified by Re/Max All-Stars Realty Inc. and should be verified by the buyer.



