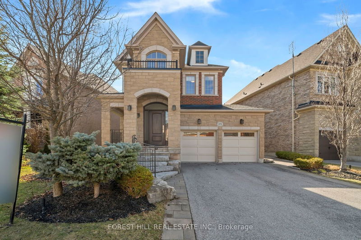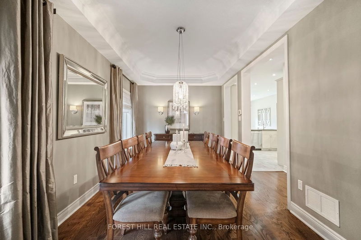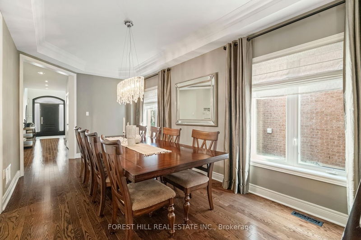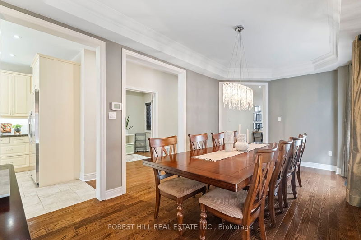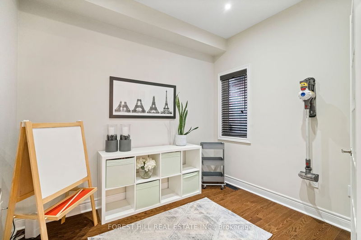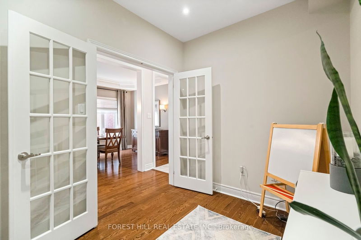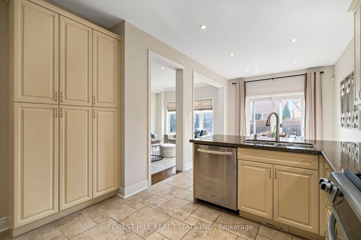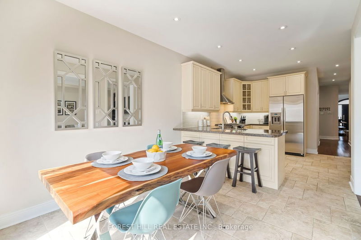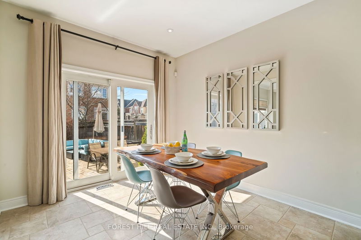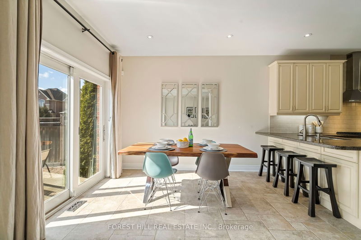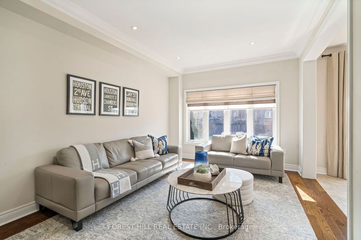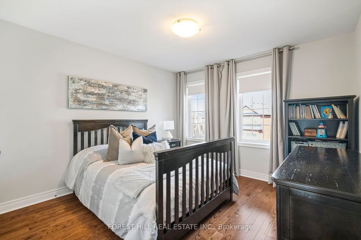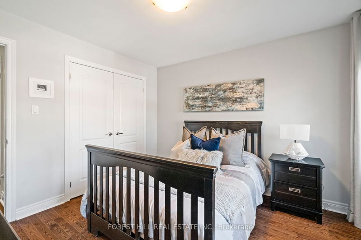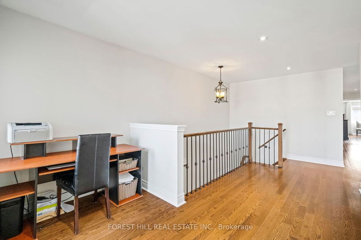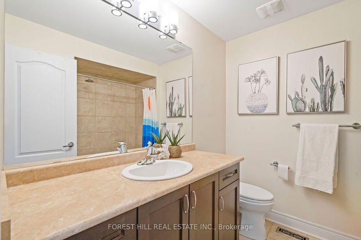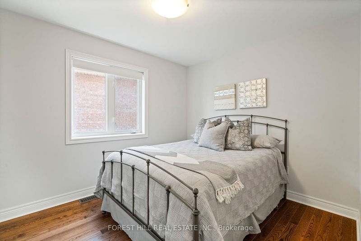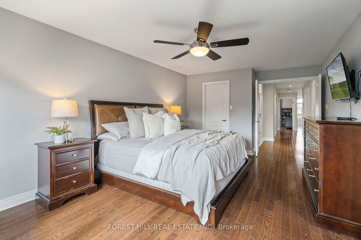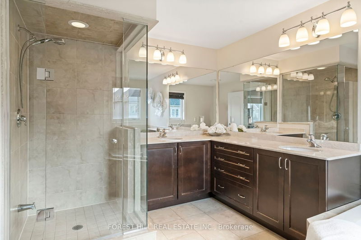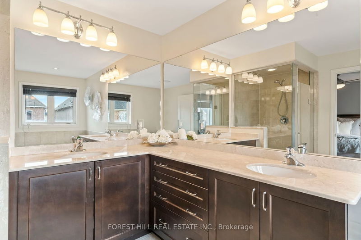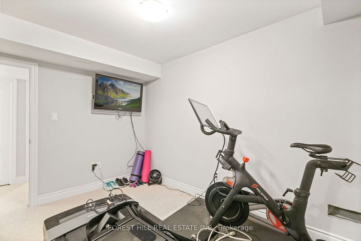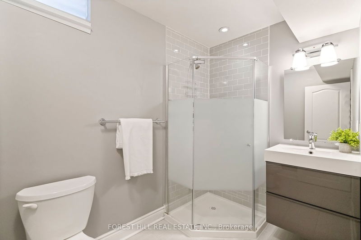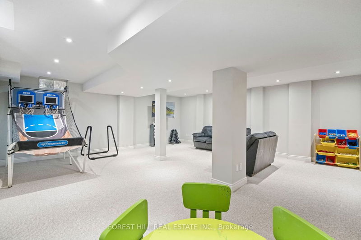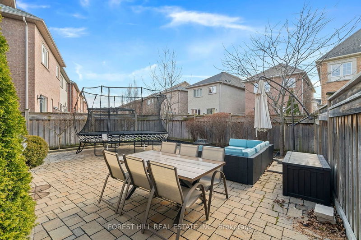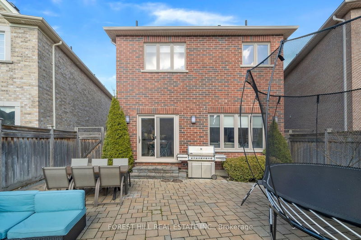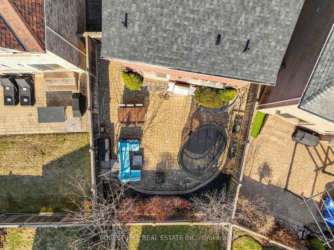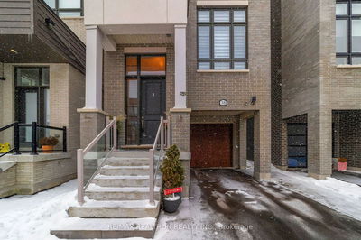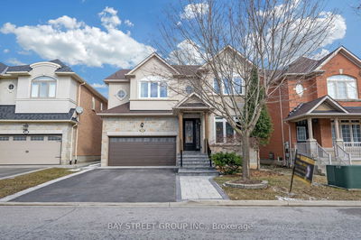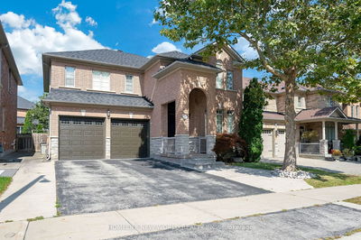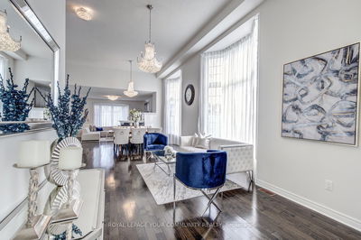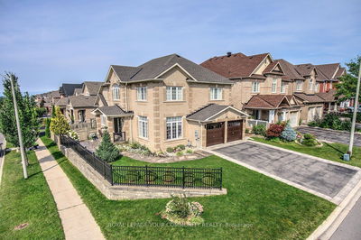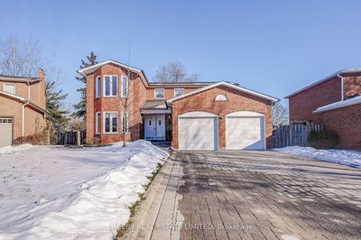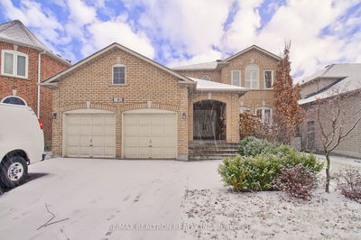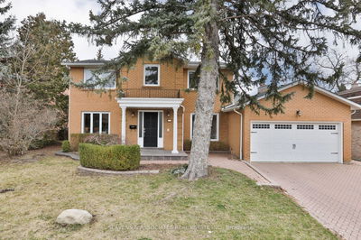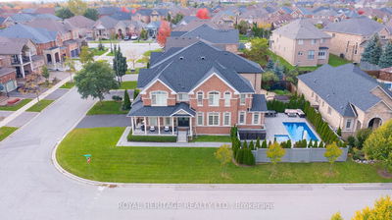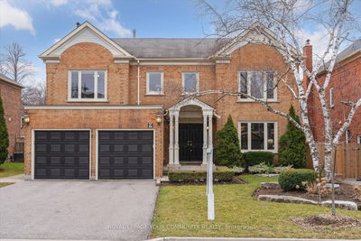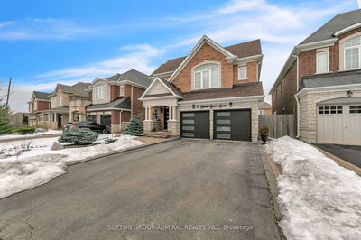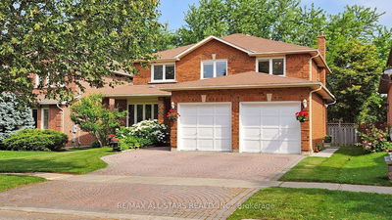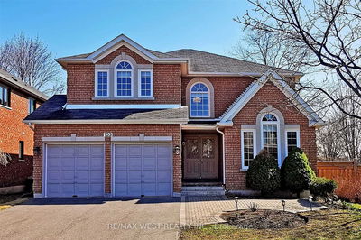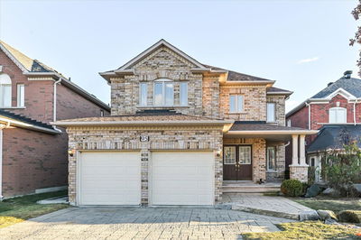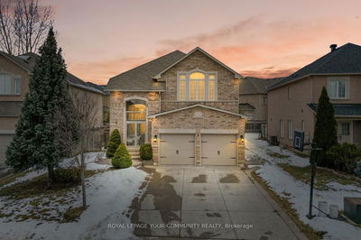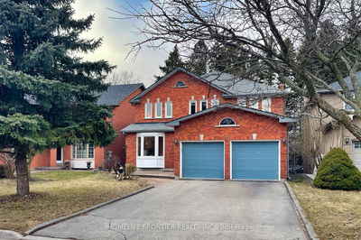Welcome to your exquisite 4+1 Bedroom Dream Home in Highly Coveted Valley's of Thornhill! With a captivating stone facade and meticulously landscaped front and backyards, this home offers unparalleled luxury living. Inside, discover a chef's paradise in the kitchen adorned with tile floors, granite countertops, and custom backsplash and high end Stainless steel appliances. Gather in the separate breakfast area with a walkout to the patio. Relax in the family room featuring built-in bookshelves, a gas fireplace with a mantle, and custom window coverings overlooking the picturesque and fully landscaped backyard. Crown molding, 9-foot ceilings, and hardwood floors throughout the main floor create an ambiance of sophistication. Ascend the wood stairs accented with black wrought iron pickets to find Four large bedrooms plus an open-concept office/entertainment nook, with smooth ceilings and Pot Lights. Retreat to the primary bedroom oasis boasting a luxurious five-piece ensuite with a glass shower, granite counters, and a large soaker tub. A large walk-in closet with organizers and hardwood floors complete this private sanctuary. The finished basement offers an open concept rec room, a 3-piece bath, and an additional bedroom, providing extra space for relaxation or entertainment. Fantastic Family Home on Quiet Street steps to Starbucks, Restaurants, Nature Trails and Great Shopping. Epoxy Flooring in Spacious Two Car Garage with Extra Built in Storage. Fully stoned property with no grass to cut and extensive landscaping & gardens.
详情
- 上市时间: Monday, April 01, 2024
- 3D看房: View Virtual Tour for 121 White Spruce Crescent
- 城市: Vaughan
- 社区: Patterson
- 交叉路口: Dufferin St / Rutherford Rd
- 详细地址: 121 White Spruce Crescent, Vaughan, L6A 4B8, Ontario, Canada
- 客厅: Hardwood Floor, Coffered Ceiling, Combined W/Dining
- 厨房: Custom Backsplash, Stainless Steel Appl, Granite Counter
- 家庭房: Hardwood Floor, Fireplace, Crown Moulding
- 挂盘公司: Forest Hill Real Estate Inc. - Disclaimer: The information contained in this listing has not been verified by Forest Hill Real Estate Inc. and should be verified by the buyer.

