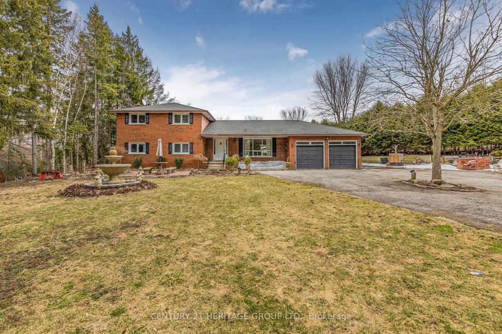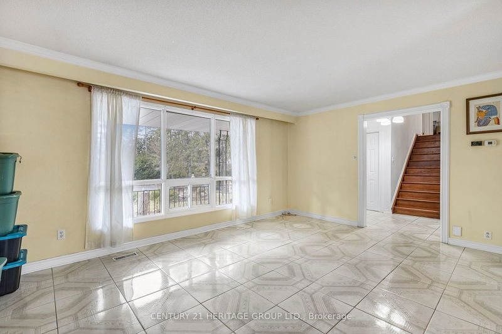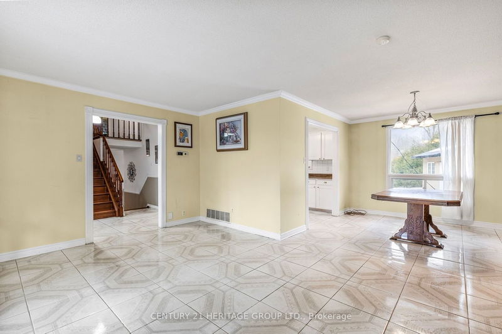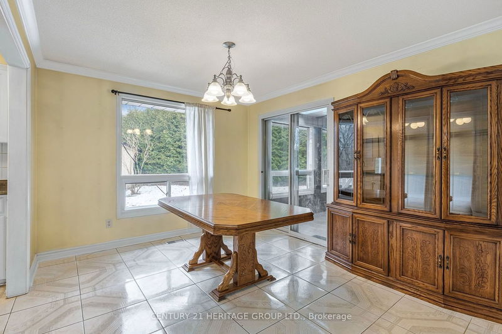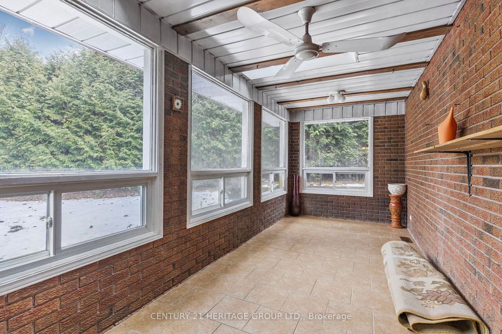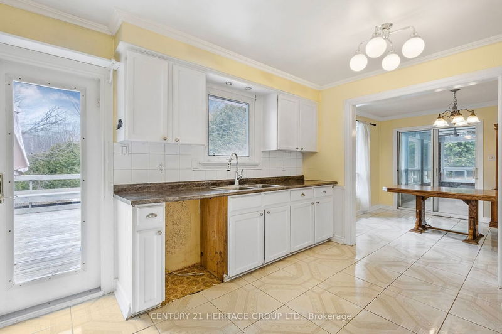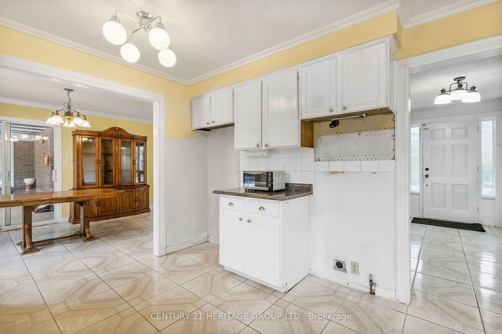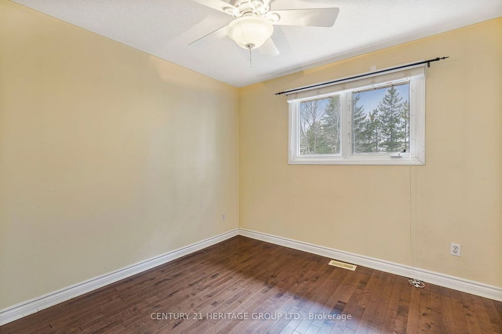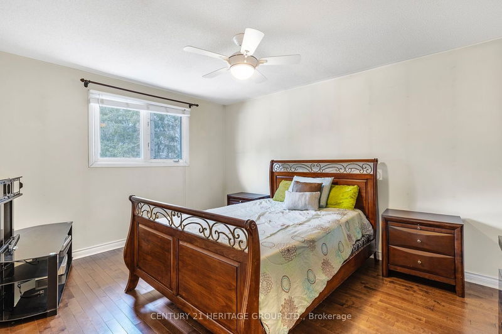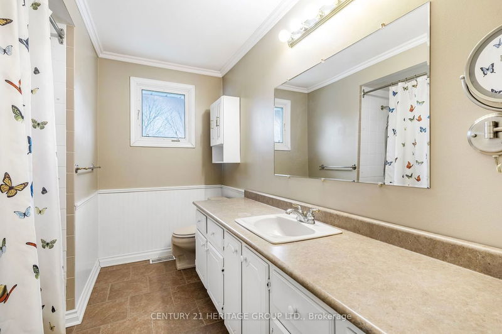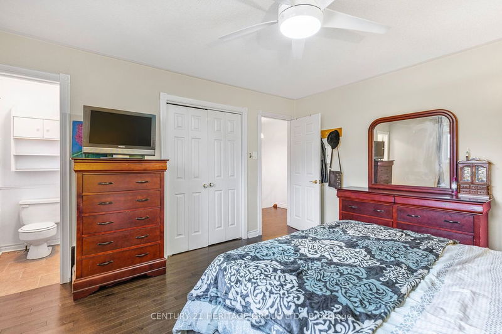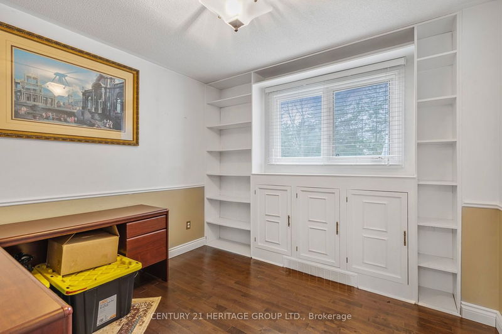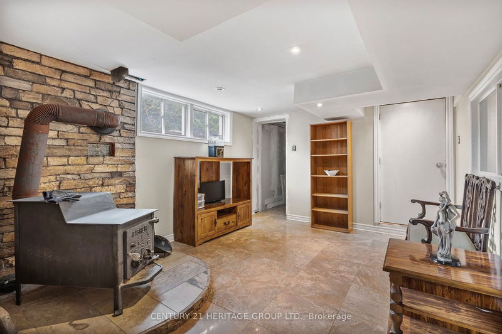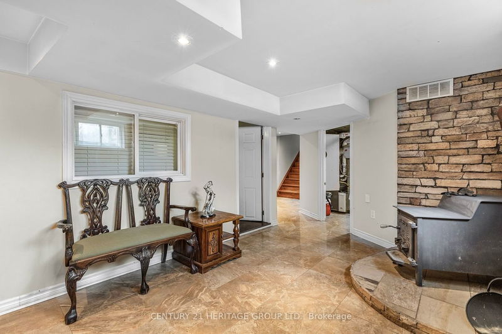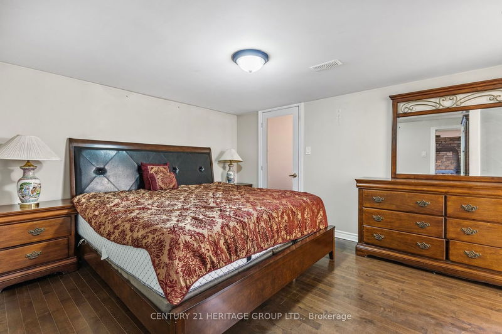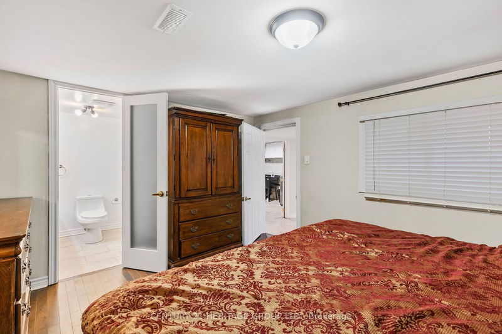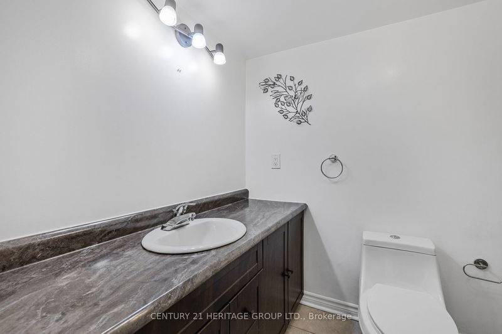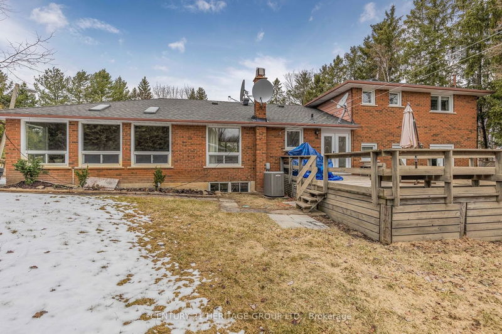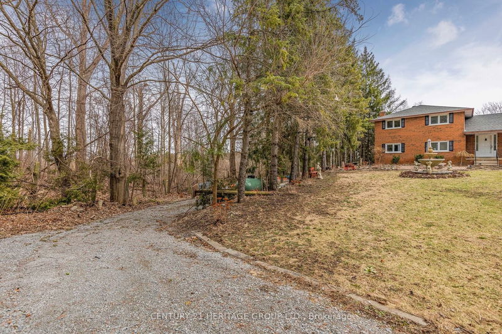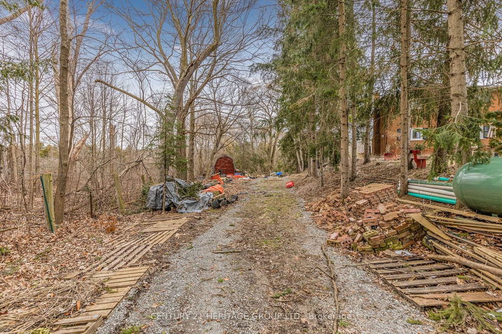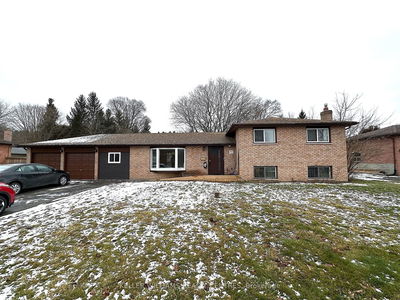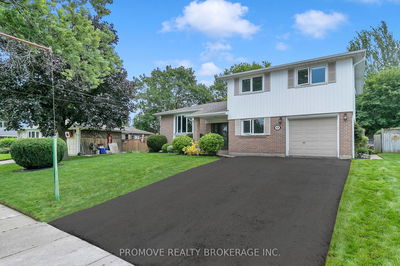Welcome to this spacious brick 4-level sidesplit nestled on a fantastic 150'x300' country property! This home is perfect for large families, with numerous rooms, generous storage space and ample parking. This property features a bright eat-in kitchen that leads out to a large deck with complete privacy. Open Concept living room with crown moulding combined with dining room features a walk-out to an enclosed sunroom - perfect for entertaining! On the upper level you will find 3 large bedrooms, primary with ensuite. On the lower level you will find an office with built-ins and large family room w/hardwood floors, gas fireplace & walk-out to backyard. The finished basement has another fireplace, an additional room, tons of storage space & a walk-up to garage entrance. Conveniently located just minutes from Bradford and Cookstown, this property offers a tranquil country lifestyle paired with modern comforts. Don't miss out on experiencing the best of both worlds!
详情
- 上市时间: Thursday, March 28, 2024
- 3D看房: View Virtual Tour for 4175 5th Sideroad
- 城市: Bradford West Gwillimbury
- 社区: Rural Bradford West Gwillimbury
- 交叉路口: 5th Sideroad & Line 12
- 详细地址: 4175 5th Sideroad, Bradford West Gwillimbury, L0L 1L0, Ontario, Canada
- 客厅: Crown Moulding, Window, Open Concept
- 厨房: Eat-In Kitchen, Window, W/O To Deck
- 家庭房: Hardwood Floor, Fireplace, W/O To Yard
- 挂盘公司: Century 21 Heritage Group Ltd. - Disclaimer: The information contained in this listing has not been verified by Century 21 Heritage Group Ltd. and should be verified by the buyer.

