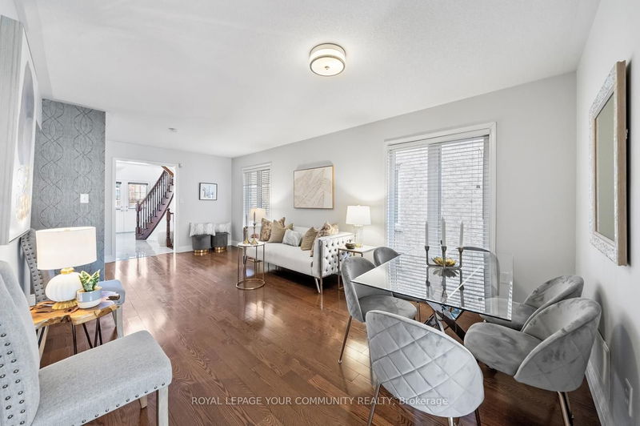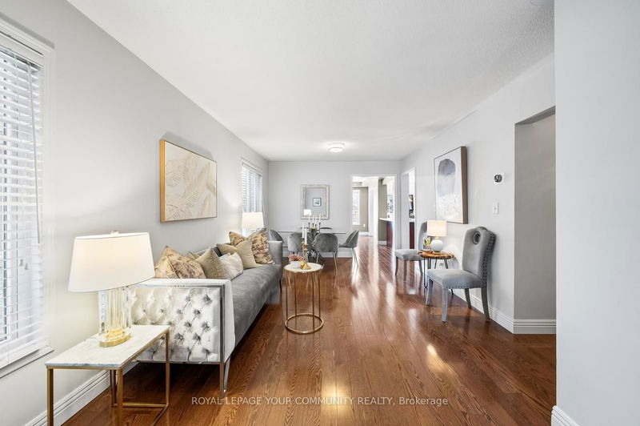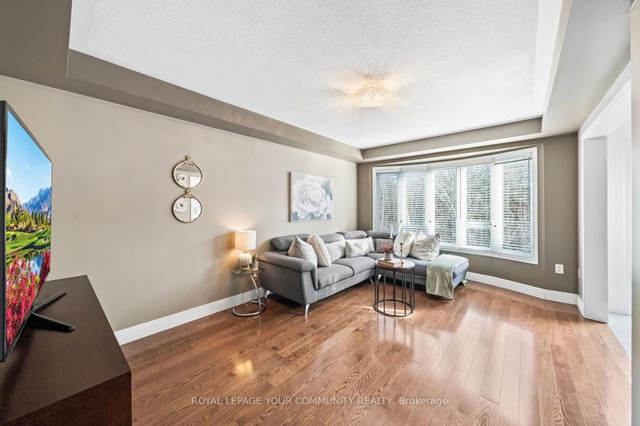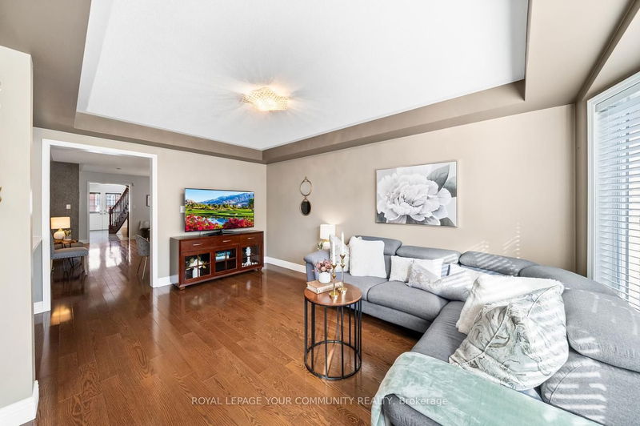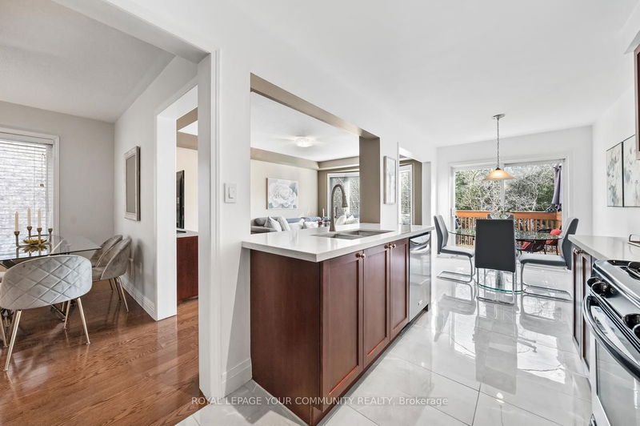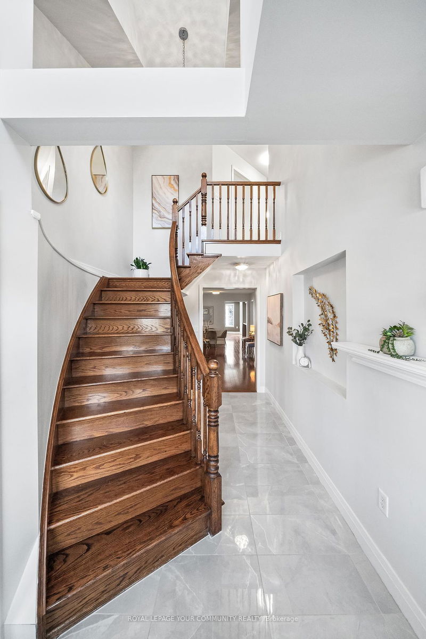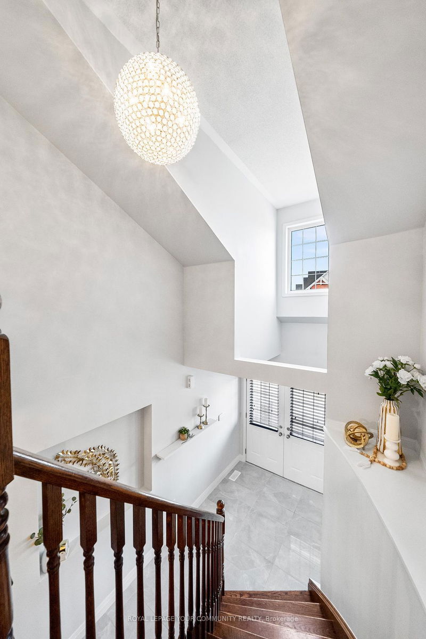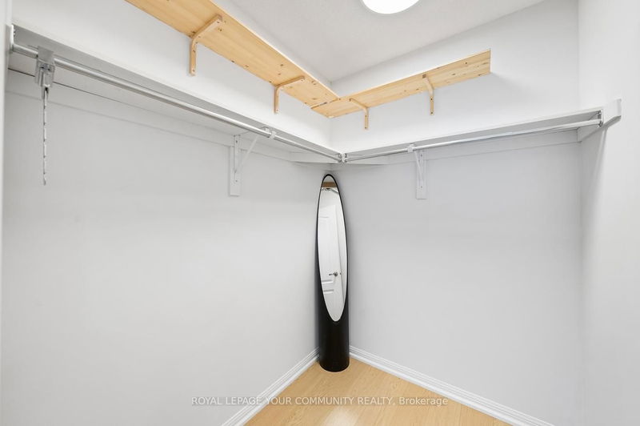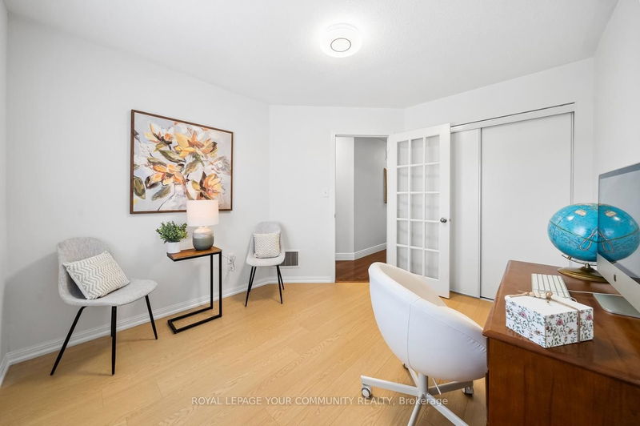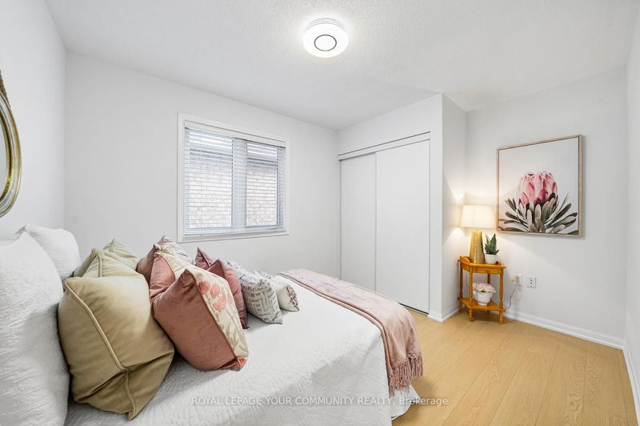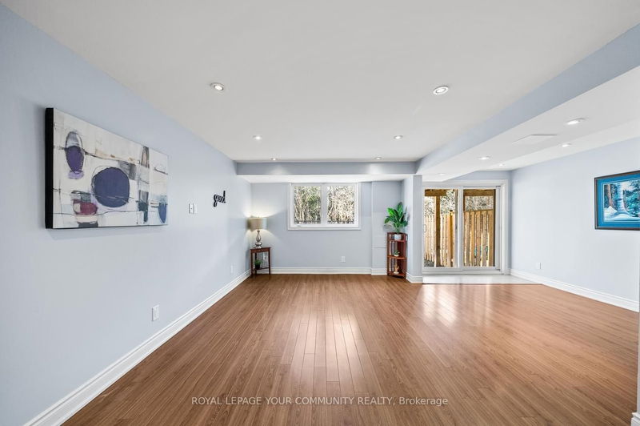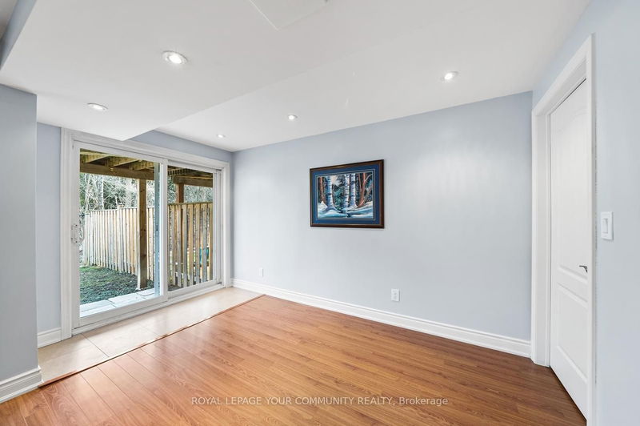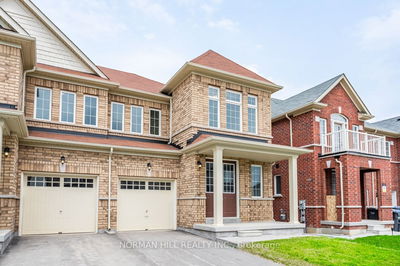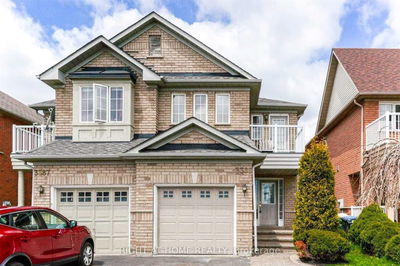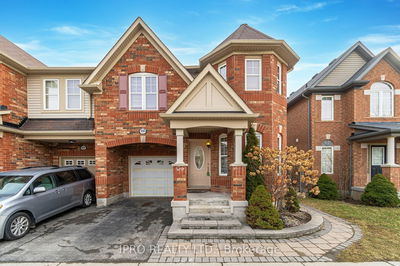Welcome to 151 Dougherty Crescent.Gorgeous 4 bdrm.semi-detached family home located in the heart of Stouffville.This charming 1900 sq.ft.house backs onto designated forested greenspace! A vaulted ceiling in the foyer leads to a large bright main floor with a separate family room,eat-in kitchen with breakfast bar,and a raised deck overlooking the backyard and greenspace.The 2nd floor offers 4well-sized bedrooms with an additional room that could be converted into a 2nd floor laundry.The primary bedroom features a large walk-in closet and ensuite bathroom with soaker tub and separate shower.The bright,fully-finished walk-out basement features a 4th bathroom and a large recreation area.(Possible Income Potential)!Double door entry,new flooring,direct access from garage,fresh paint,central vacuum, central AC, smart thermostat,custom shelving in garage,and more! Short walk to high school,Catholic,and French immersion schools.Library,parks,community centres shopping,services,and restaurants.
详情
- 上市时间: Tuesday, March 26, 2024
- 3D看房: View Virtual Tour for 151 Dougherty Crescent
- 城市: Whitchurch-Stouffville
- 社区: Stouffville
- Major Intersection: Hoover Park Dr & Ninth Line
- 详细地址: 151 Dougherty Crescent, Whitchurch-Stouffville, L4A 0A7, Ontario, Canada
- 客厅: Broadloom, Open Concept, Window
- 挂盘公司: Royal Lepage Your Community Realty - Disclaimer: The information contained in this listing has not been verified by Royal Lepage Your Community Realty and should be verified by the buyer.




