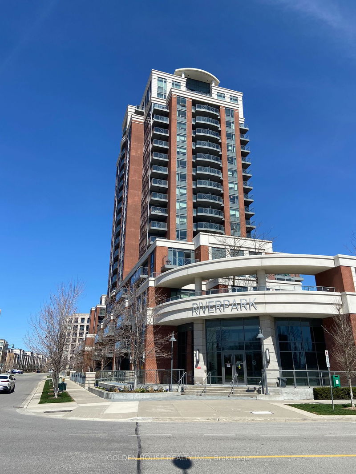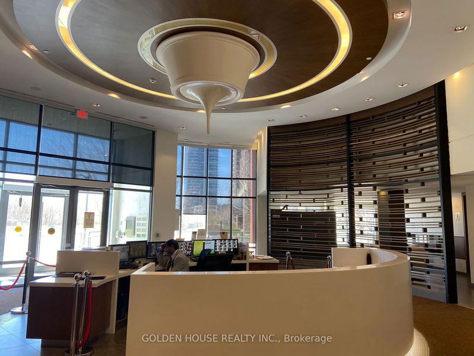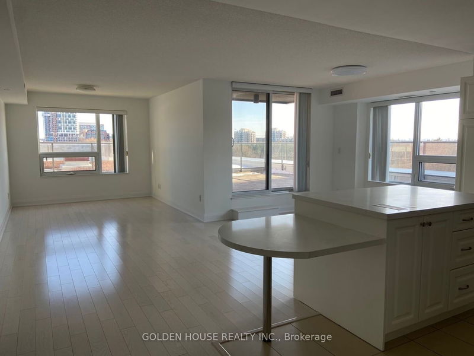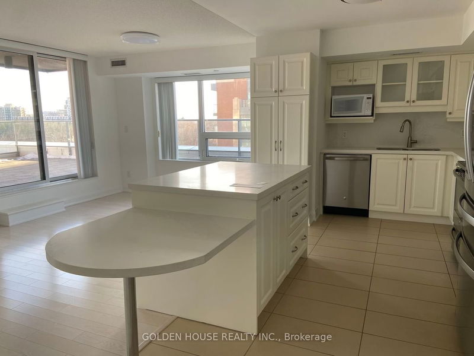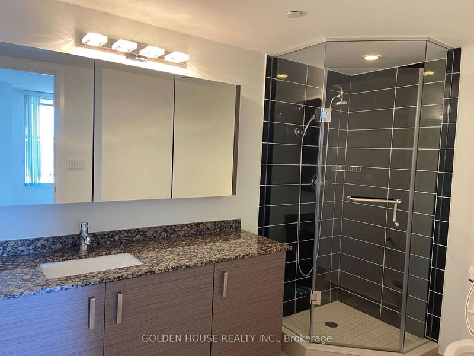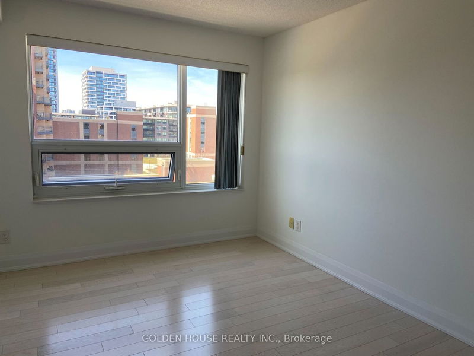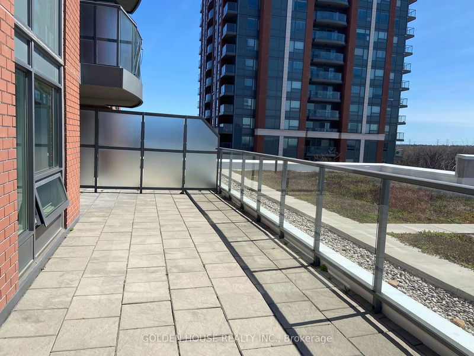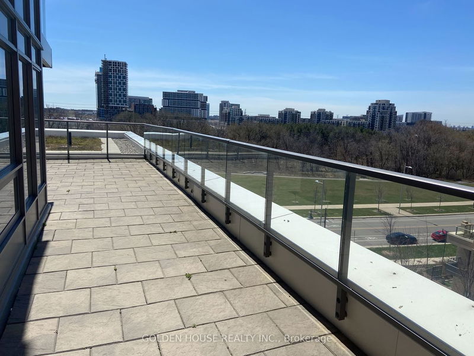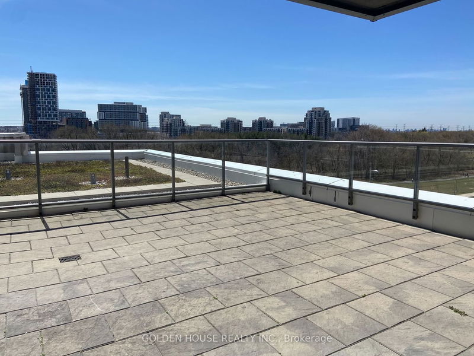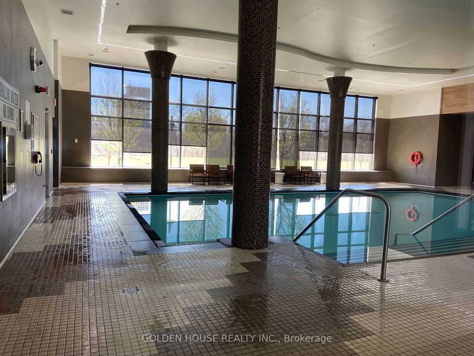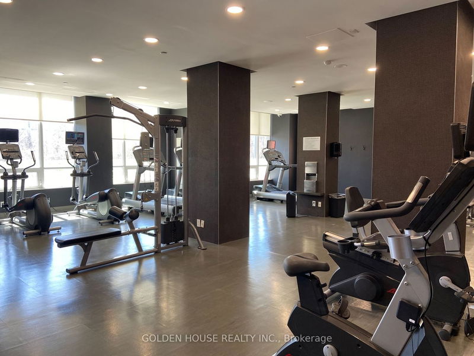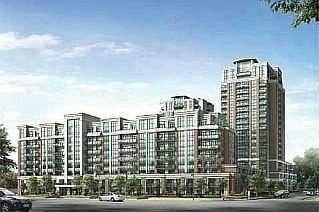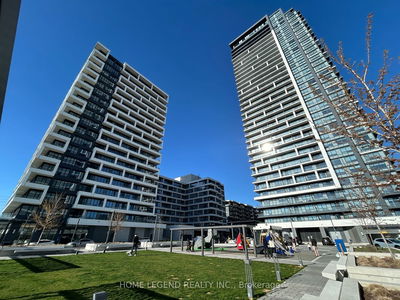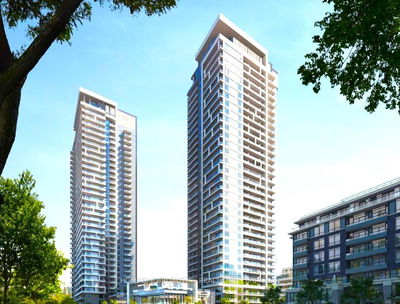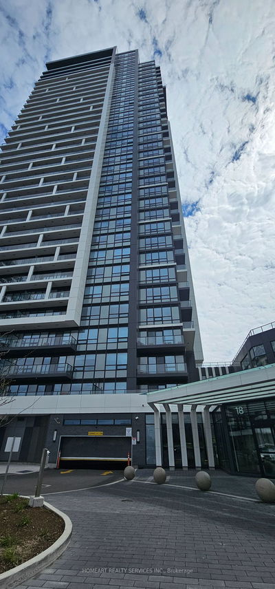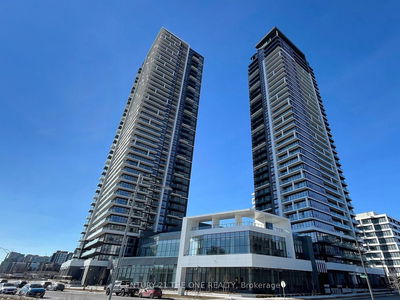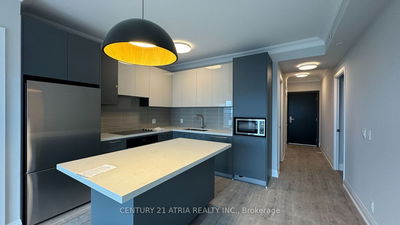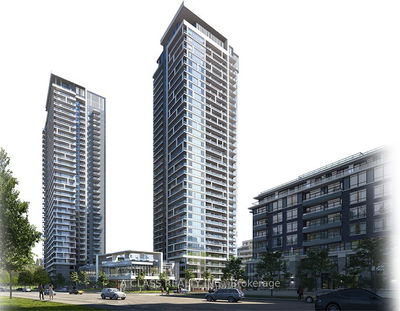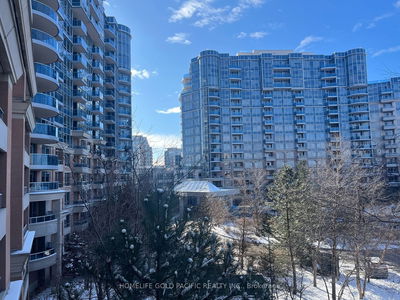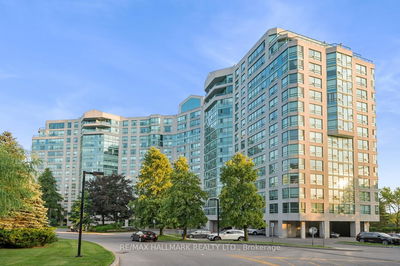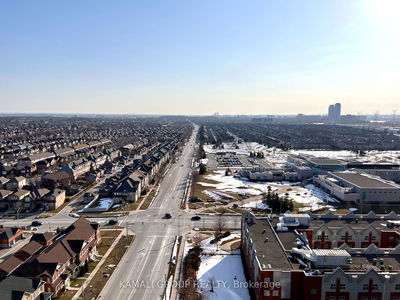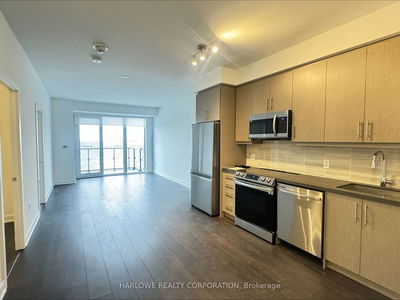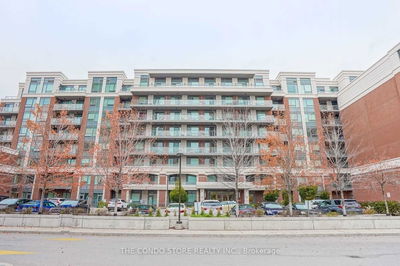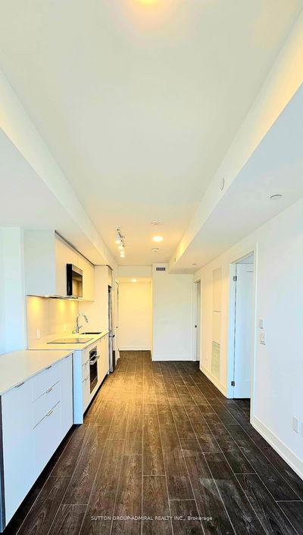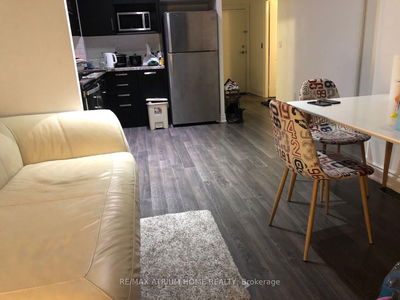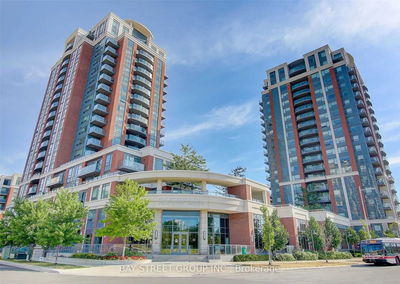Welcome to Unit 703 of Riverpark Condos located in Downtown Markham. This condominium offers 2 bedrooms, 1 den, and 2 bathrooms, covering an impressive area of 1255 square feet, complemented by a 723 square foot terrace providing stunning year-round views of the Rouge River, Promenade Park, and picturesque sunsets. Positioned in a serene southwest-facing corner, this unit features an optimal layout with bedrooms situated on opposite ends, offering the rare potential to convert the den into a third bedroom if desired. The primary bedroom boasts a spacious walk-in closet and a contemporary ensuite with upgraded fixtures, while the second bedroom offers comparable size and comfort. The den serves versatile purposes as an office, study, or relaxation area. The well-appointed designer kitchen comes equipped with stainless steel appliances, a pantry, quartz countertops, and a seamless quartz backsplash. Situated in sought-after school districts and conveniently located near various amenities including Whole Foods, No Frills, and T&T supermarkets, as well as Highway 7 establishments and Downtown attractions. Easy access to transportation options such as GO Transit, VIVA, and Highways 407 and 404.
详情
- 上市时间: Monday, March 25, 2024
- 城市: Markham
- 社区: Unionville
- 交叉路口: Hwy 7 Birchmount Rd
- 详细地址: 703-1 Uptown Drive, Markham, L3R 5C1, Ontario, Canada
- 厨房: Renovated, Quartz Counter, Family Size Kitchen
- 客厅: Hardwood Floor, South View, Large Window
- 挂盘公司: Golden House Realty Inc. - Disclaimer: The information contained in this listing has not been verified by Golden House Realty Inc. and should be verified by the buyer.


