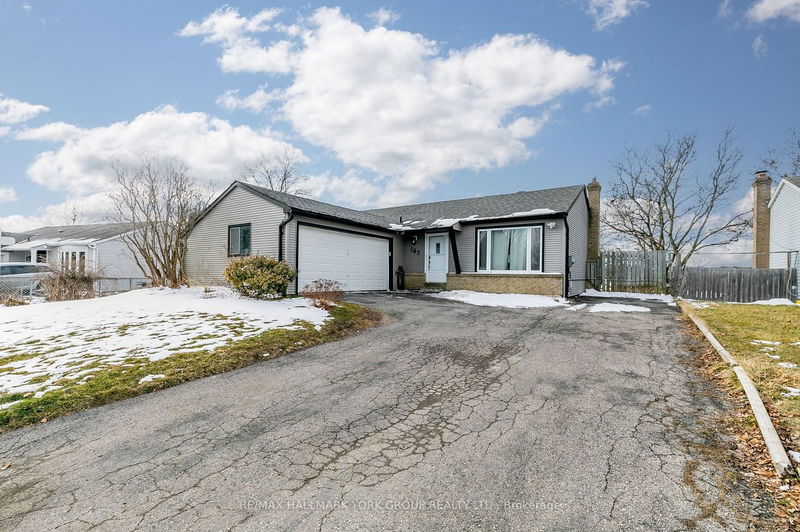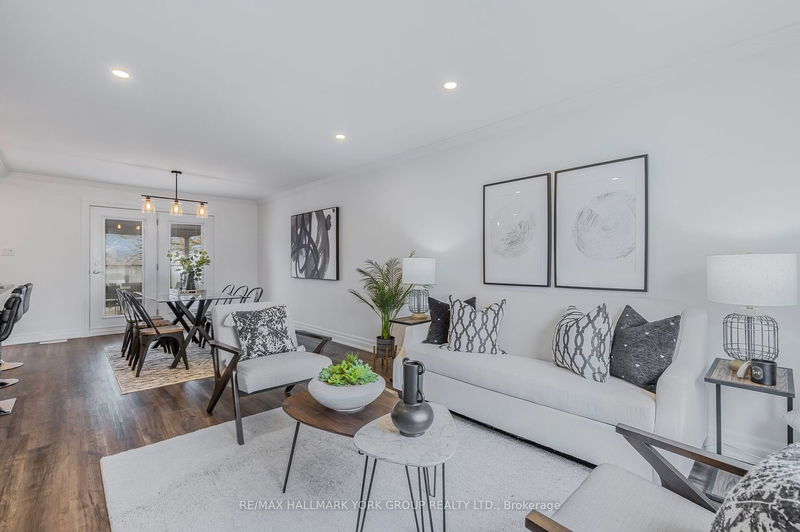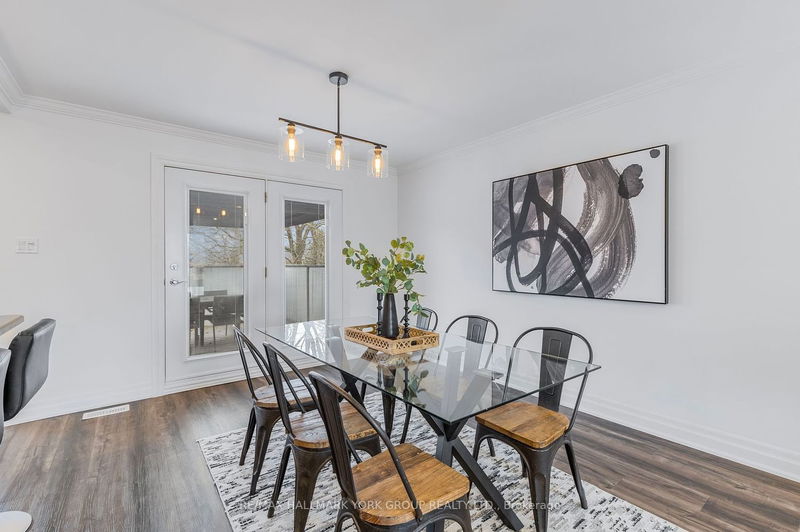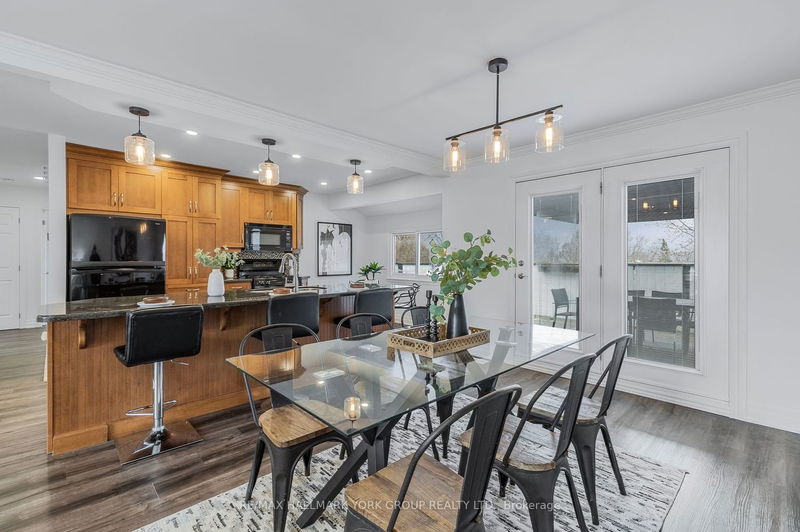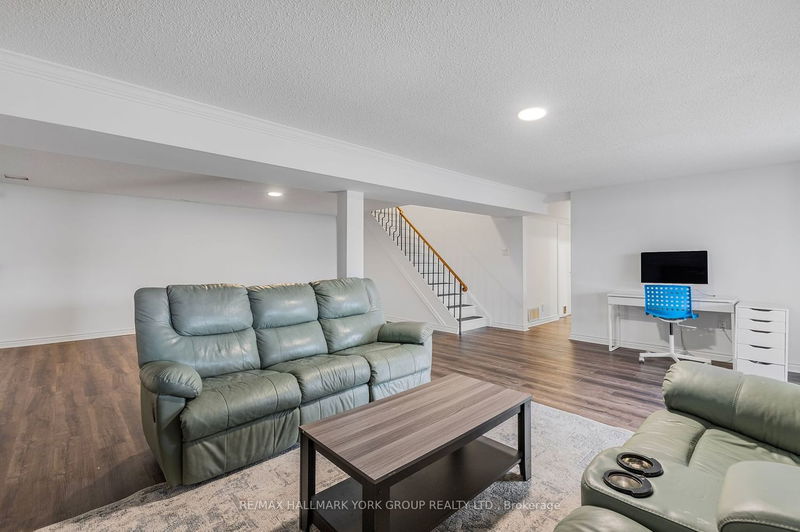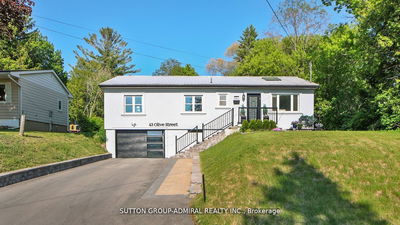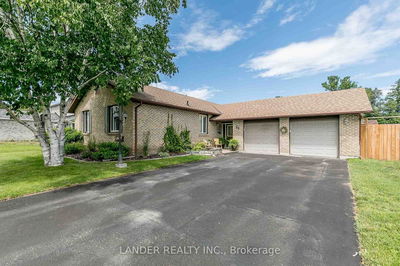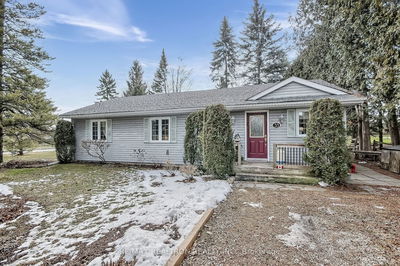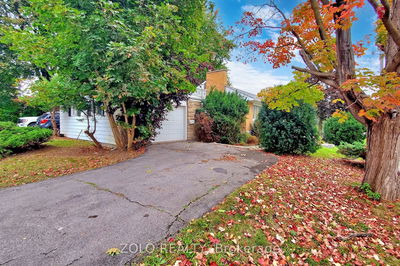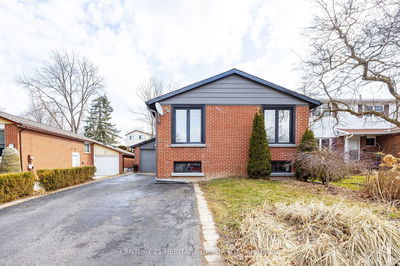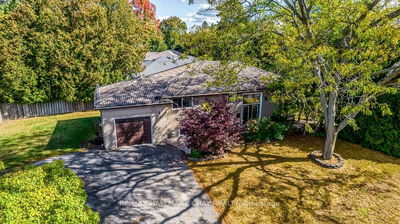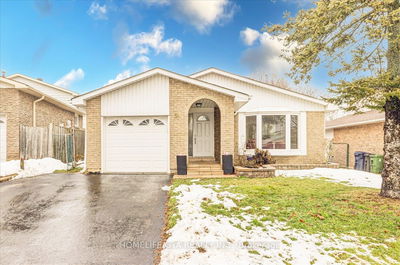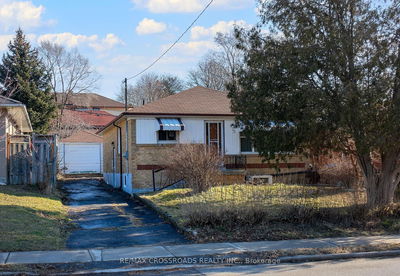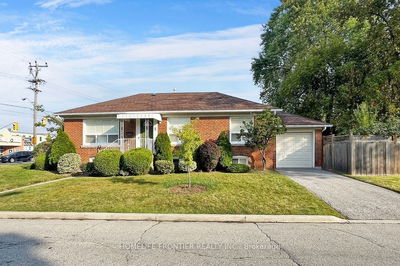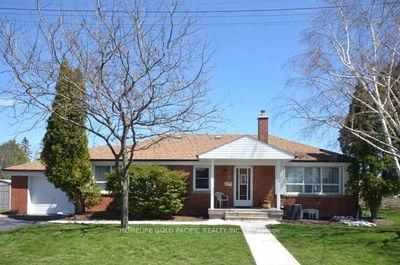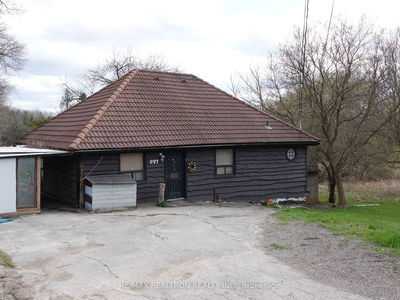A Hidden Gem! Tastefully Updated Bungalow With Walk-Out Basement In A Sought-After Family Neighbourhood. Main Floor Features A Bright and Spacious Open Concept Layout - Perfect For Entertaining! Vinyl Floors Throughout, Pot Lights, Crown Moulding, Eat-In Kitchen With Granite Counters & Large Island Overlooking The Combined Living/Dining Area. 3 Nicely Sized Bedrooms, Including Primary Bedroom With Semi-Ensuite & Double Closet. Beautifully Finished Walk-Out Basement With Separate Entrance, Boasting A Large Rec-Room, Bedroom, & 3-Pc Bath. Move Right In! Close To Trails, Schools, Transit, & All Amenities. An Absolute Must See!
详情
- 上市时间: Thursday, March 21, 2024
- 3D看房: View Virtual Tour for 165 Hilltop Drive
- 城市: East Gwillimbury
- 社区: Holland Landing
- 详细地址: 165 Hilltop Drive, East Gwillimbury, L9N 1B9, Ontario, Canada
- 厨房: Granite Counter, Eat-In Kitchen, Open Concept
- 客厅: Vinyl Floor, Crown Moulding, Pot Lights
- 挂盘公司: Re/Max Hallmark York Group Realty Ltd. - Disclaimer: The information contained in this listing has not been verified by Re/Max Hallmark York Group Realty Ltd. and should be verified by the buyer.

