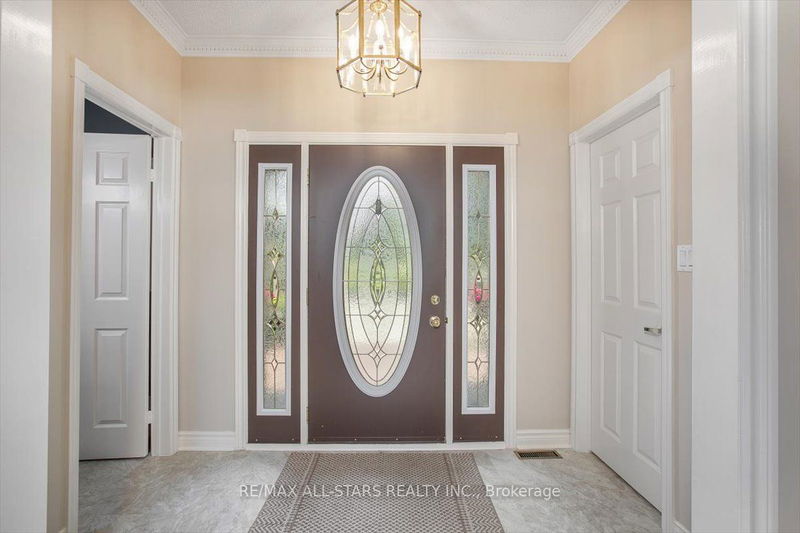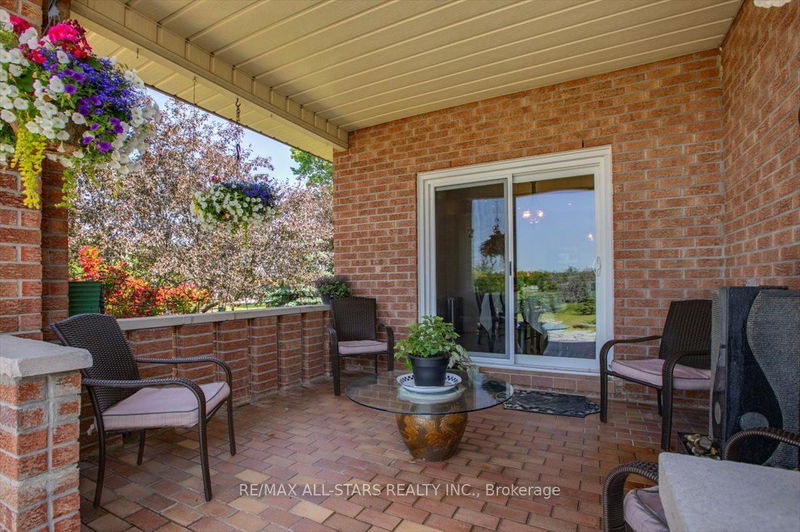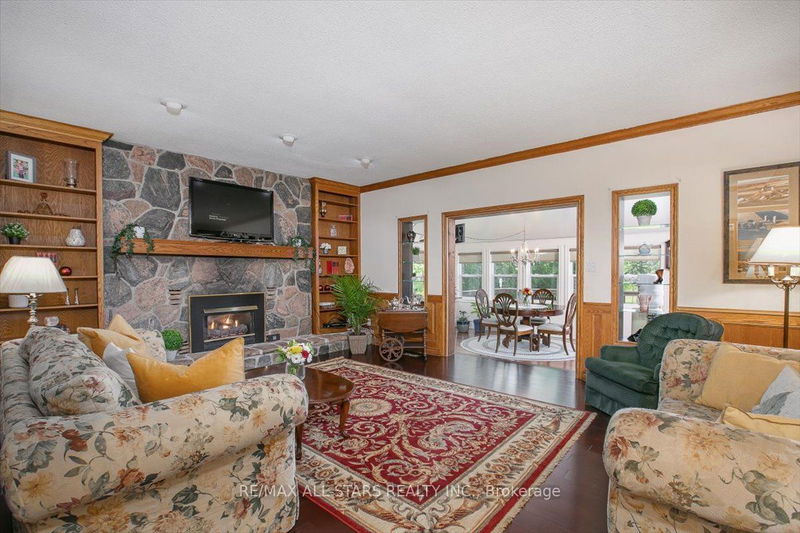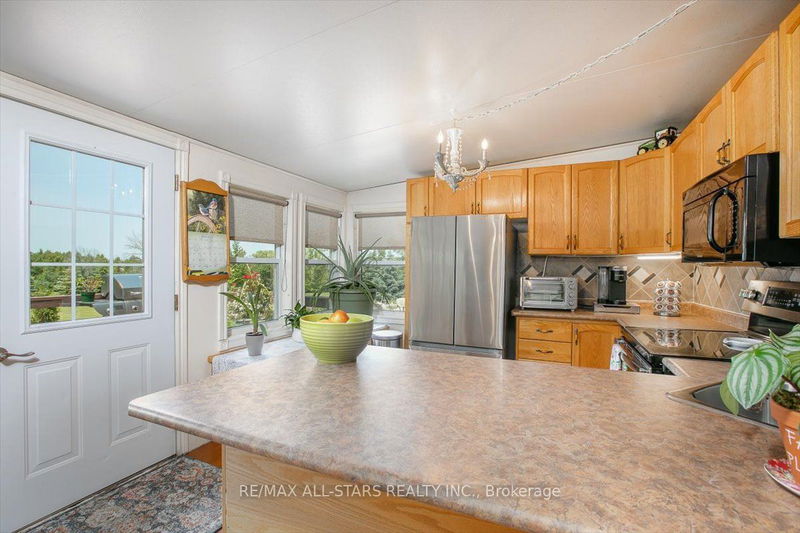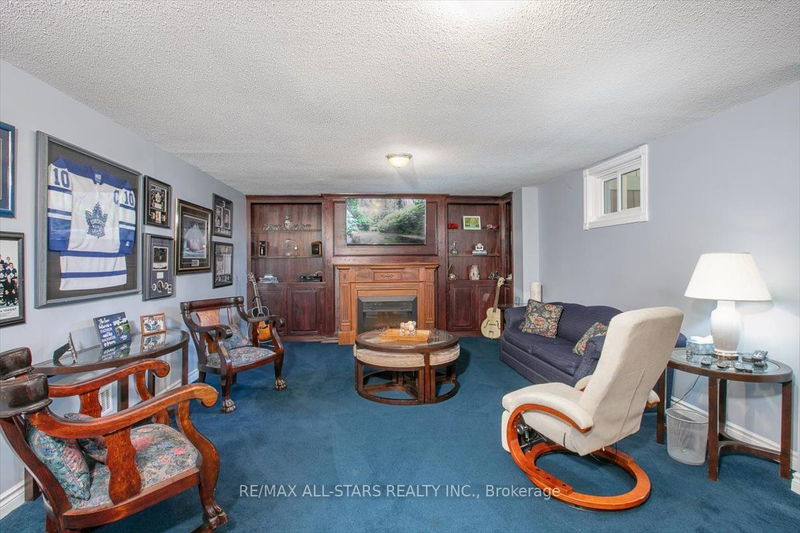Situated on approx 1 acre, this is one of a kind! 9' ceilings & gleaming Brazilian Cherry hardwood on the main floor. Family size kitchen with heated porcelain floors, granite counters, stainless steel appliances & walkout to a gorgeous entertaining flagstone patio in the professionally landscaped yard w/extensive gardens. Lots of room for the extended family in the awesome main floor in-law suite featuring a spacious bedroom, 2 walk-in closets, 4 pc ensuite, inviting living room with stone gas fireplace & bright eat-in kitchen with walkout to deck. Primary suite has a walk-in closet & 4 pc ensuite with soaker tub. Finished basement offers a large rec room, custom oak bar with bar fridge, electric fireplace with built-in oak wall to wall shelving, 4th bedroom & 2 staircases. Huge crawlspace is ideal for storage. side entrance to basement & house access to double garage. High speed internet. Paved driveway, interlocking parking area & walkways. See Floorplan & 3D tour.
详情
- 上市时间: Monday, March 18, 2024
- 3D看房: View Virtual Tour for 26116 Warden Avenue
- 城市: Georgina
- 社区: Belhaven
- 交叉路口: Old Homestead To Warden North
- 厨房: Heated Floor, Granite Counter, W/O To Patio
- 客厅: Hardwood Floor, Electric Fireplace, Overlook Patio
- 客厅: Hardwood Floor, Gas Fireplace, B/I Shelves
- 厨房: Eat-In Kitchen, Gas Fireplace, W/O To Deck
- 挂盘公司: Re/Max All-Stars Realty Inc. - Disclaimer: The information contained in this listing has not been verified by Re/Max All-Stars Realty Inc. and should be verified by the buyer.




