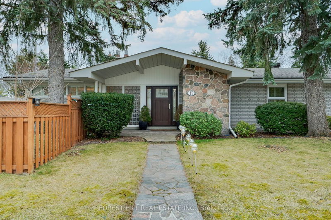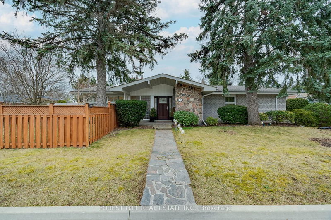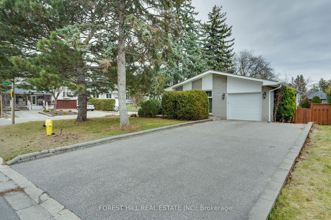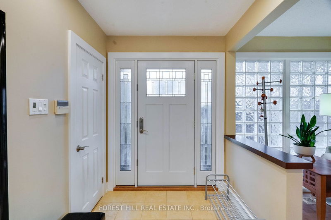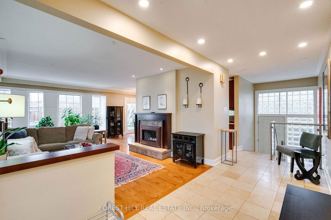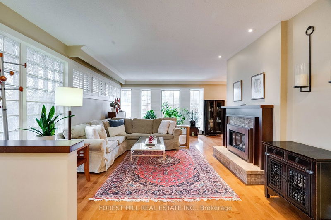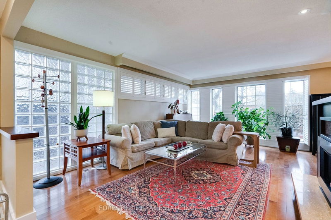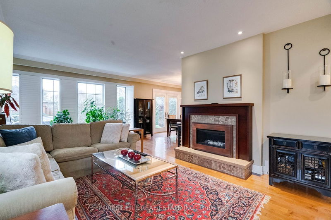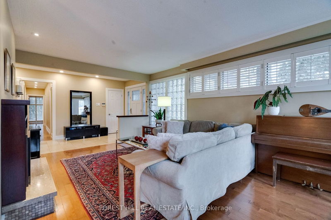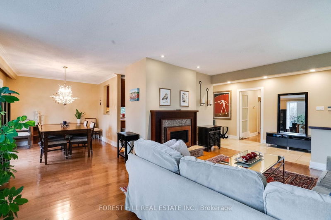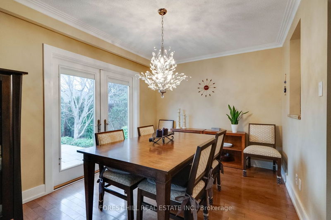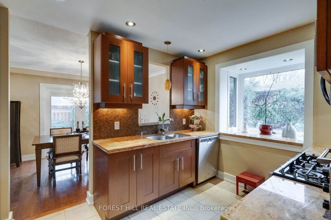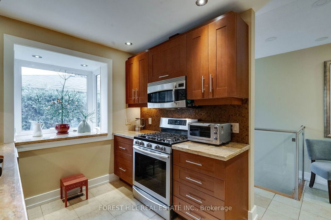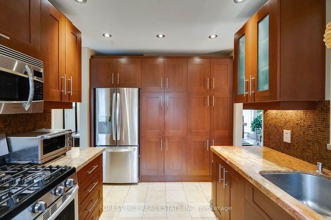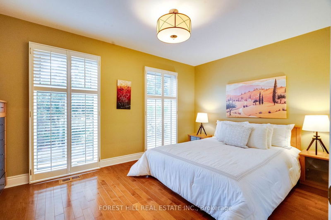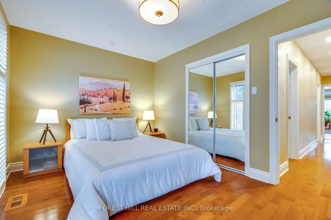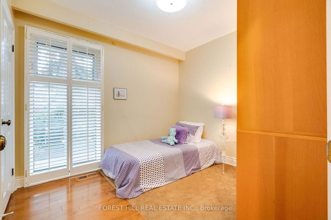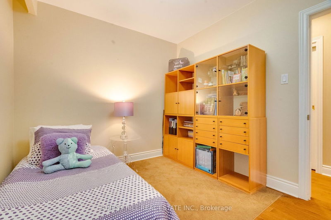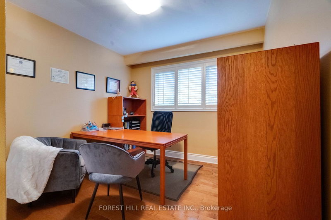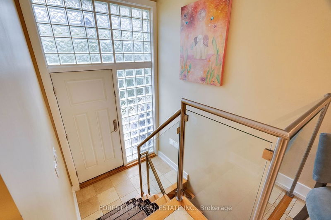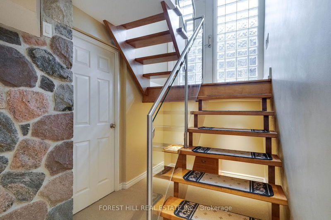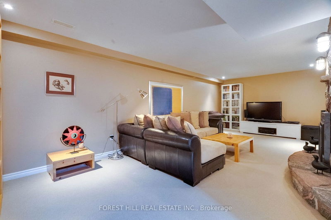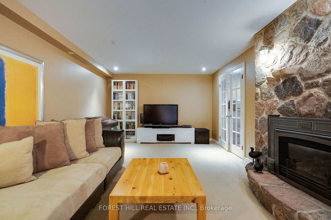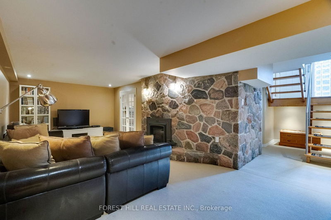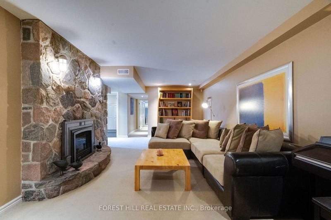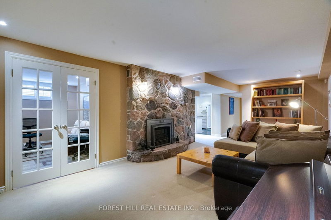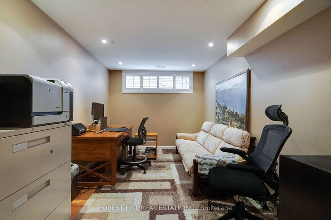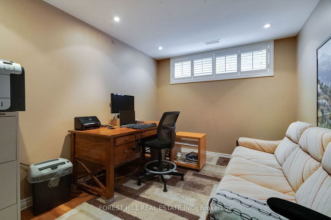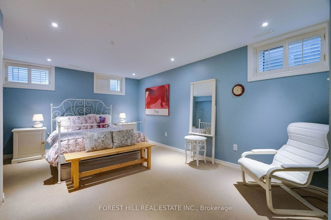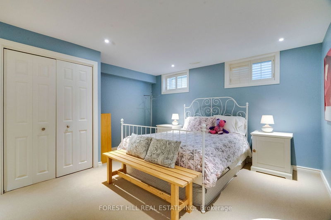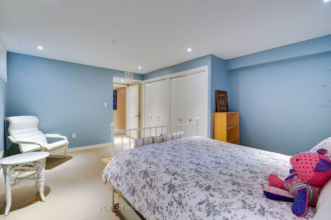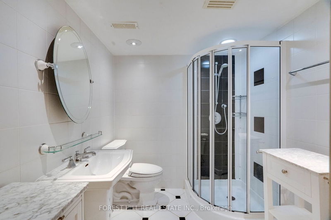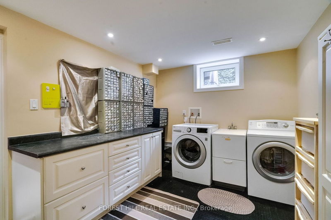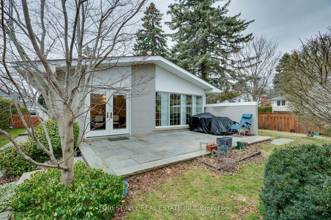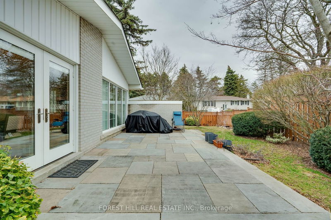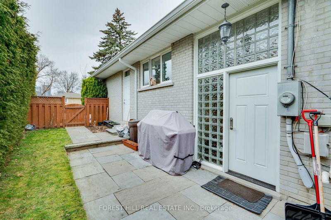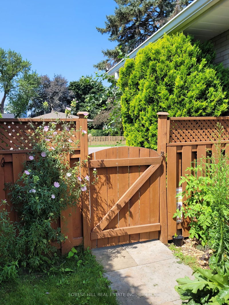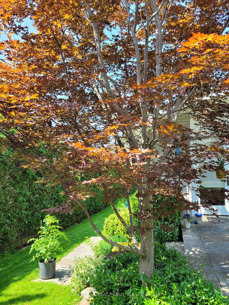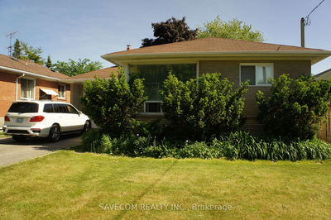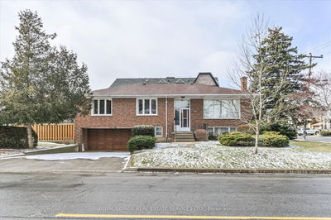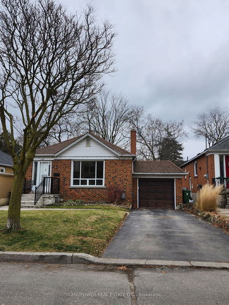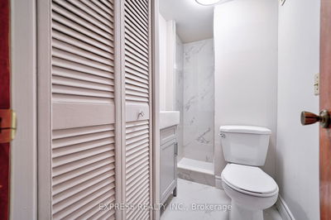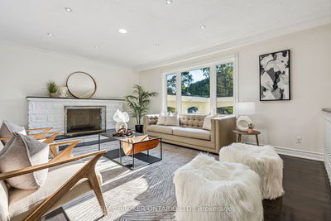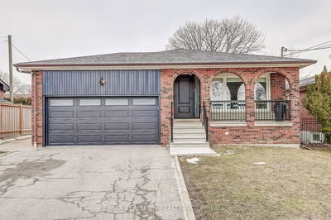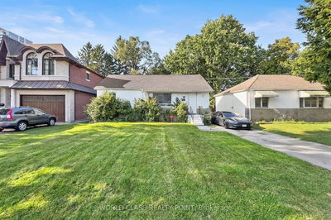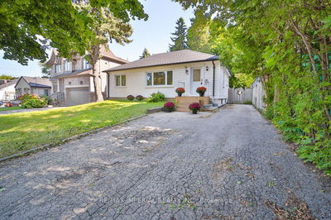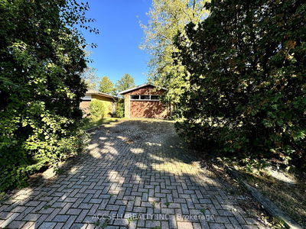OPEN HOUSE SAT & SUN!!! Attention First Time Homebuyers, Downsizers & Investors! Stunning Rare 3-bedroom Cozy Bungalow Situated On A Quiet Pocket In The Heart Of Thornhill! This Home Offers A Sense Of Exclusivity & Privacy. Open-Concept Design w/ Pot Lights & Hardwood Floors, Seamlessly Connects the Spacious Living Areas, Making It Perfect For Both Relaxed Family Living & Entertaining. Kitchen Features Extended Cabinetry, SS Appliances, Granite Counters & Bay Window. Open To The Large Dining Area & Walk Out To The Expansive Enclosed Backyard Featuring Huge Stone Patio! The Finished Basement Provides An Additional Huge Bedroom W Oversized Closet As Well As A Versatile Open Space That Can Be Tailored To Your Desires - Family Room, Home Gym, Media Room, & Cozy Den; A Second Room In The Basement Can Serve As Additional Bedroom Or Incredible Quiet Den Area. Basement Features 3 pc Bathroom, Ample Storage Space & Huge Laundry Room! Steps To Amazing Schools, Parks, Shops & Tennis Courts!
详情
- 上市时间: Monday, March 18, 2024
- 3D看房: View Virtual Tour for 15 Dalmeny Road
- 城市: Markham
- 社区: Grandview
- 交叉路口: Bayvew Ave & Steeles Ave
- 详细地址: 15 Dalmeny Road, Markham, L3T 1M1, Ontario, Canada
- 厨房: Stainless Steel Appl, Granite Counter, Pantry
- 客厅: Hardwood Floor, Gas Fireplace, Open Concept
- 家庭房: Broadloom, Gas Fireplace
- 挂盘公司: Forest Hill Real Estate Inc. - Disclaimer: The information contained in this listing has not been verified by Forest Hill Real Estate Inc. and should be verified by the buyer.

