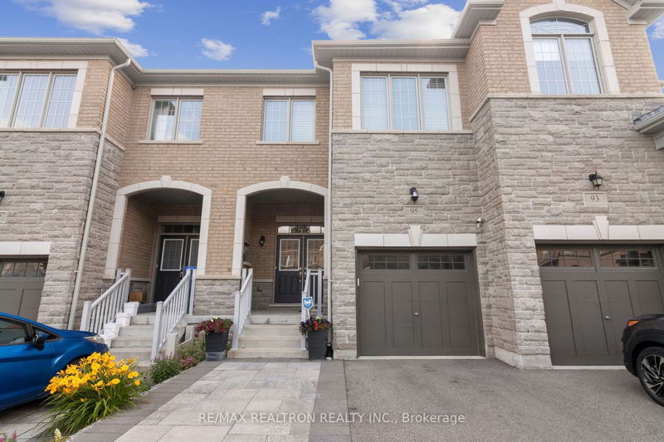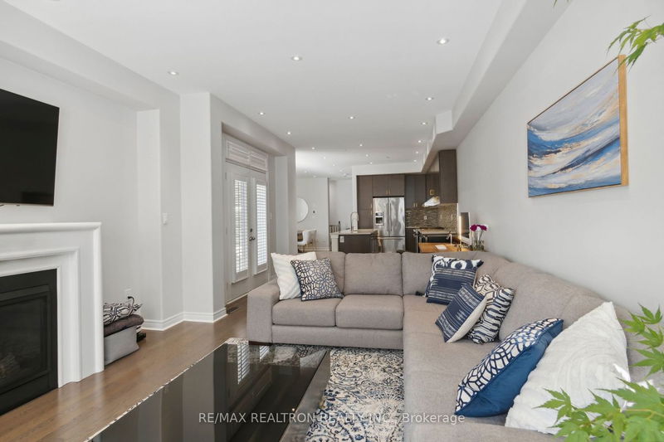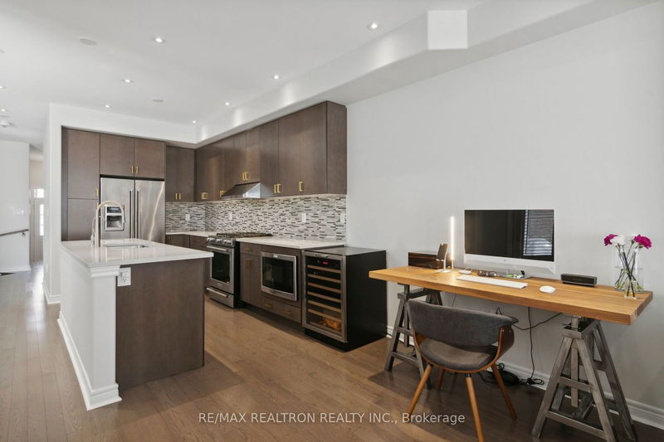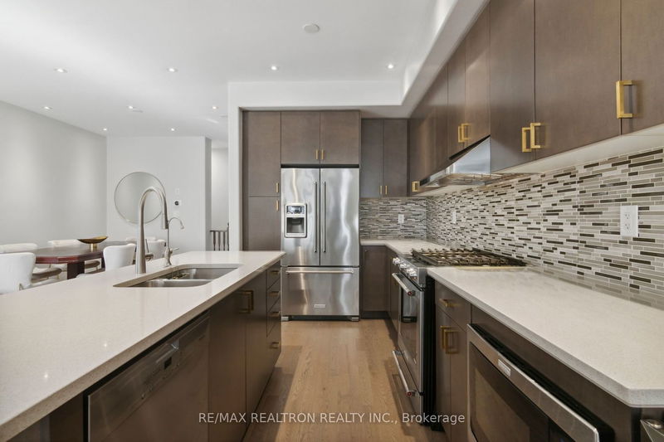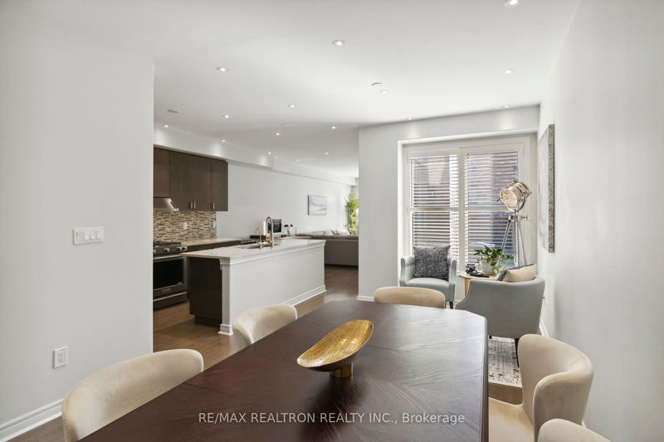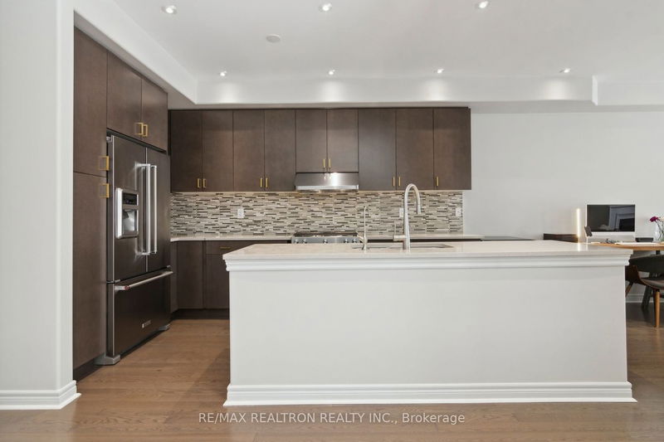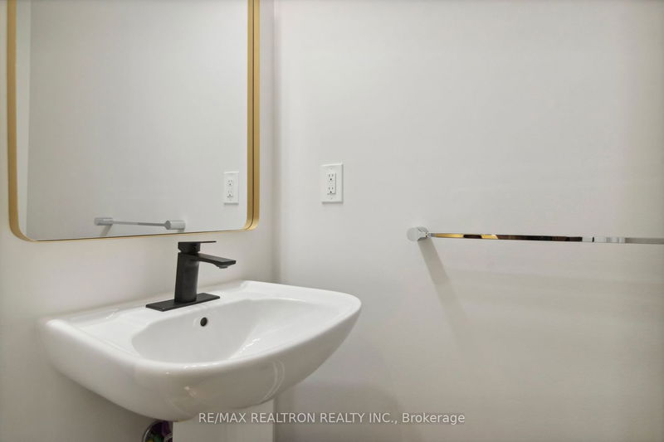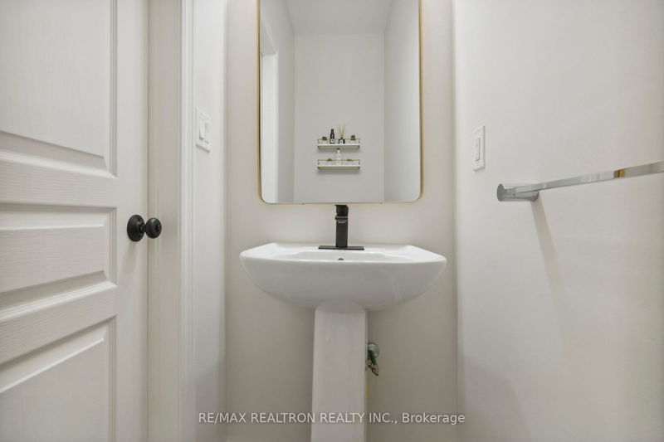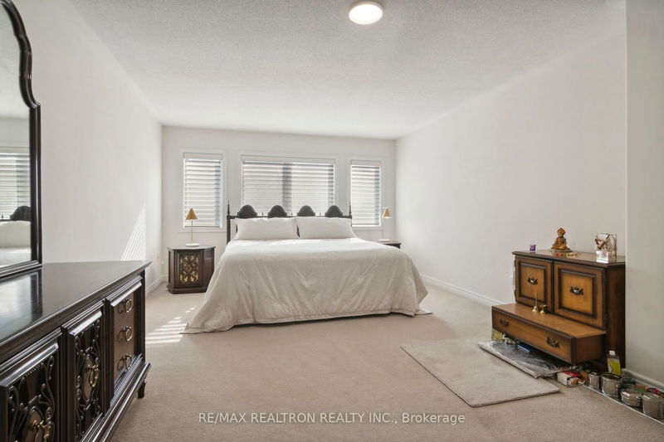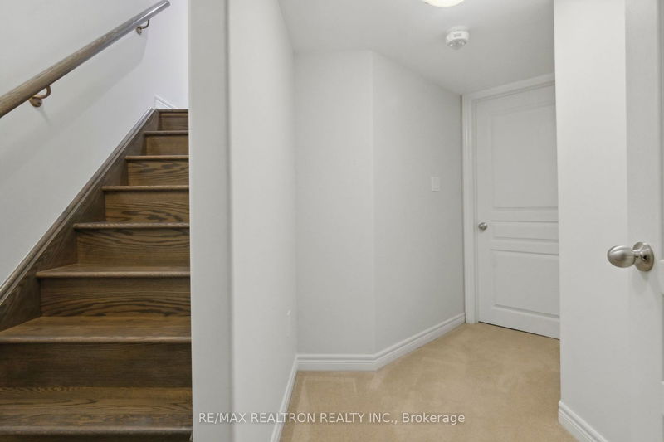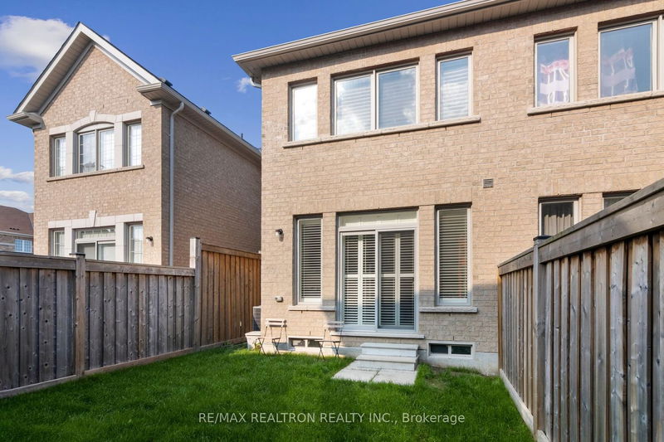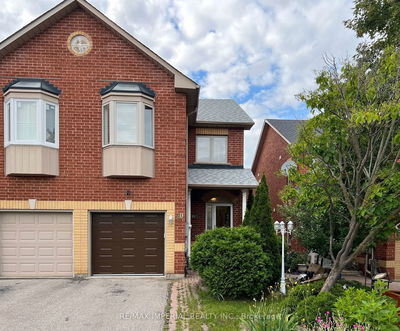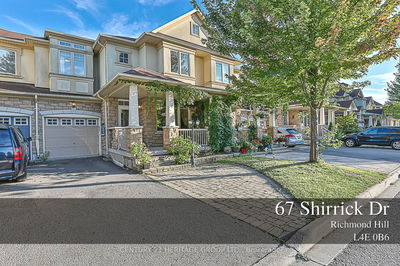Gorgeous Modern Townhouse on Quiet Family Friendly Street in the Peaceful Jefferson Forest Neighborhood. The House is Loaded with Upgrade; Children Friendly Round Edge Wall. 9' Ceiling on Main, Open Concept Layout, Filled with Nature Lights. No Side Walk, 3 Parking Spots on Driveway. Opulent Hardwood Floor on Main Level. Lots of Pot Lights. Direct Access to House From Garage. Newly Upgraded Zebra Blinds & Wooden California Shutters. Central Vac. Kitchen Central island with Sink, Stainless Steel Appliances, Upgraded Cabinets, Quartz Countertop, Backsplash, 5 burners Gas Stove. Upgraded Cabinets, Newly Installed Kitchen Cupboard Drawers and Sliders. Formal Living/Dinning Room outlook to Backyard. Family Room Sliding Door Walkout to Patio, Gas Fireplace; Coffered Ceiling. Large Master Bedroom Features Walk-in Closet; 5Pc Ensuite with Frameless Glass Shower, Double Sinks Vanity. No More Laundry Hampers and no More Lugging Laundry Up & Down With This 2nd Level Laundry to Save Your Time.
详情
- 上市时间: Monday, March 18, 2024
- 3D看房: View Virtual Tour for 95 Port Arthur Crescent
- 城市: Richmond Hill
- 社区: Jefferson
- 交叉路口: Yonge St/Jefferson Forest Dr
- 详细地址: 95 Port Arthur Crescent, Richmond Hill, L4E 3N9, Ontario, Canada
- 客厅: Hardwood Floor, O/Looks Backyard, California Shutters
- 厨房: Quartz Counter, Centre Island, Stainless Steel Appl
- 家庭房: Hardwood Floor, Electric Fireplace, W/O To Patio
- 挂盘公司: Re/Max Realtron Realty Inc. - Disclaimer: The information contained in this listing has not been verified by Re/Max Realtron Realty Inc. and should be verified by the buyer.



