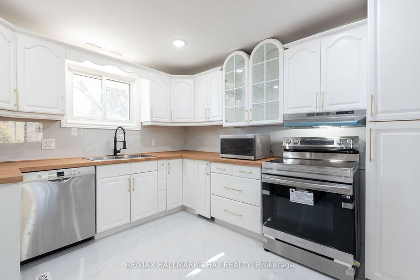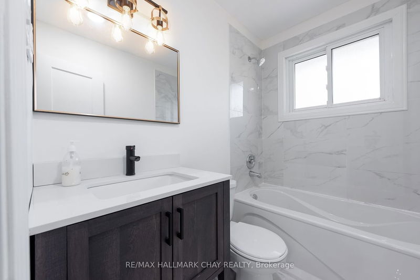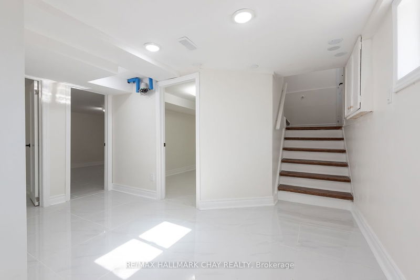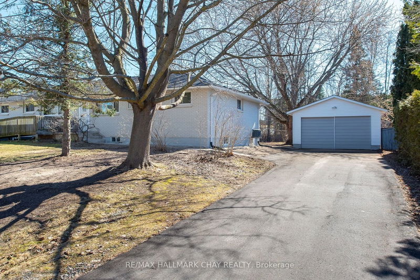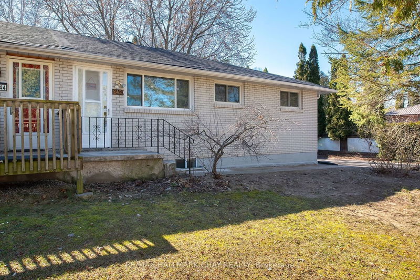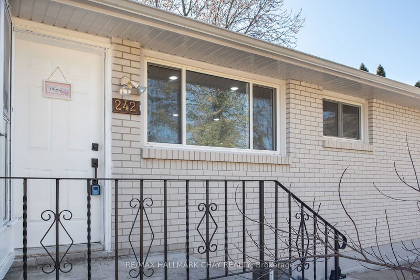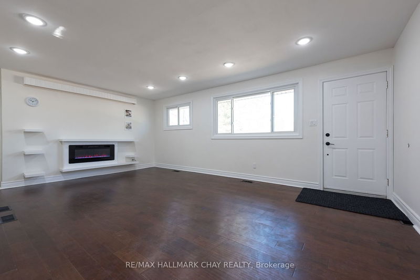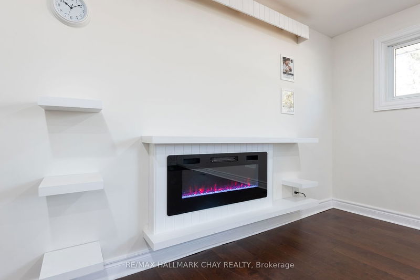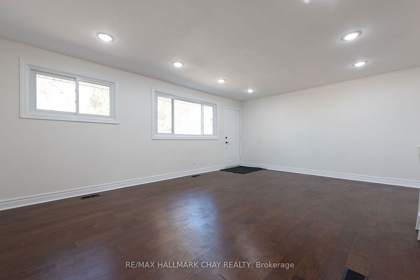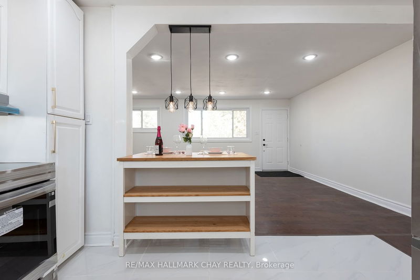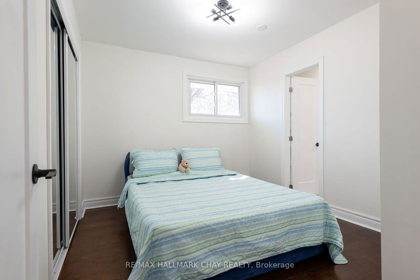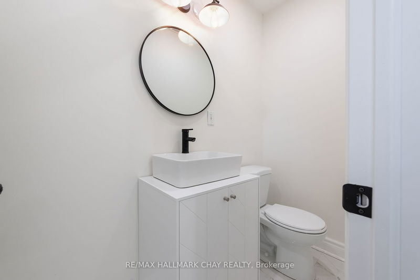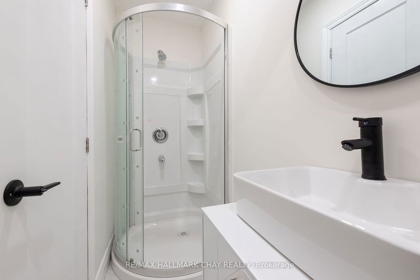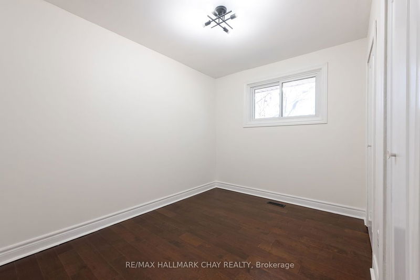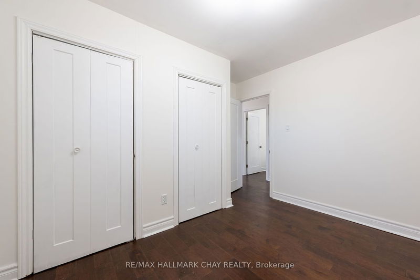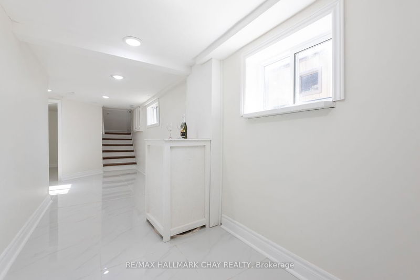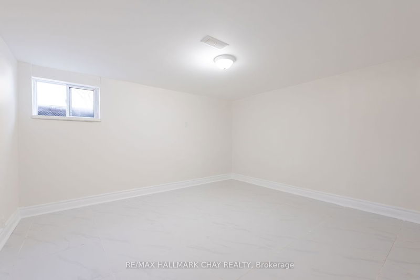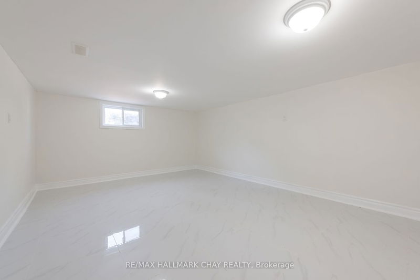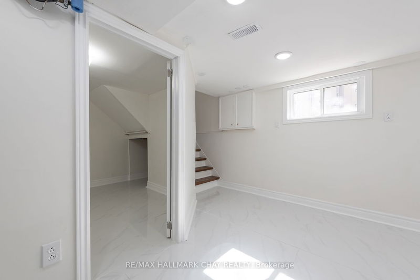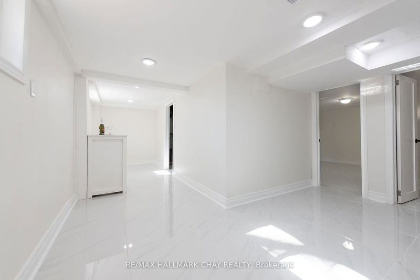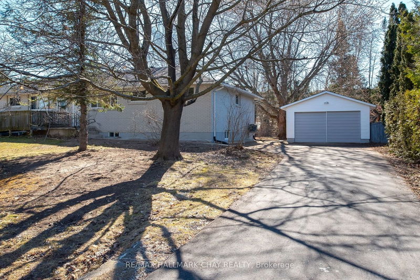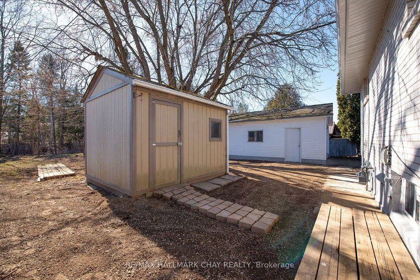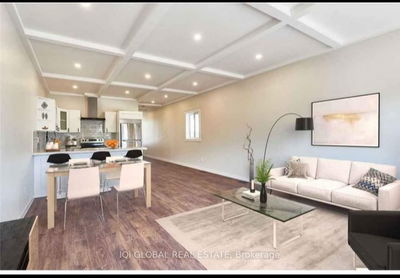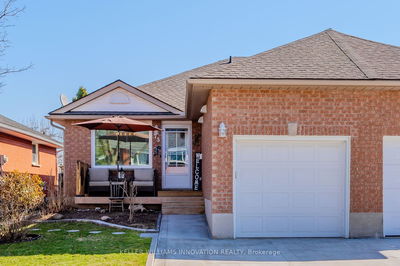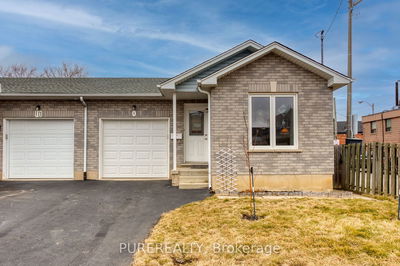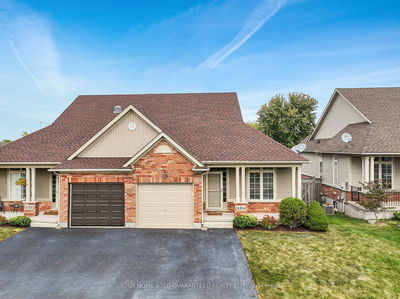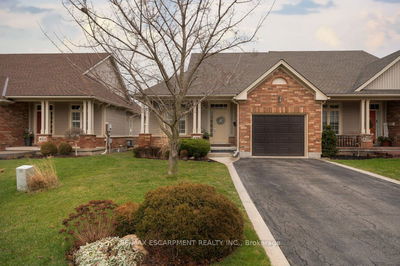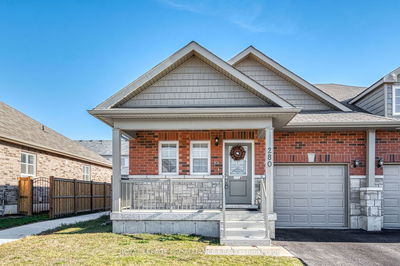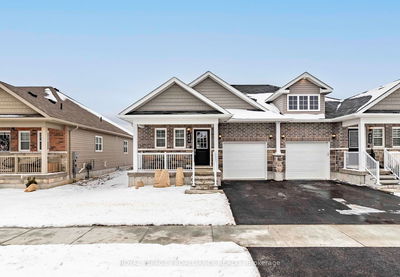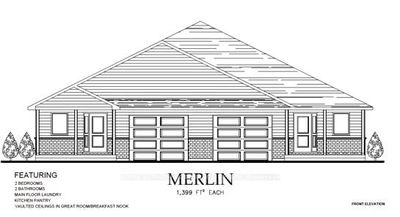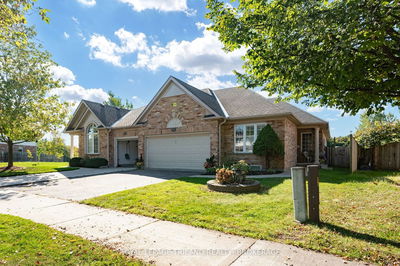Nestled Within A Mature Subdivision, This Semi-Detached Bungalow Offers A Wonderful Living Experience. Recent Upgrades, Such As A New Roof, Stylish Flooring, And Elegant Interior Doors, Ensure A Modern And Comfortable Atmosphere. You'll Find An Inviting Open Concept Layout On The Main Flr. Hardwood Flooring Throughout The Living, Dining, &Entertainment Areas, Complemented By A Sleek Built-In Electric F/P, Creating A Bright & Spacious Ambiance. Main Level Has 2 Bedrooms, Along W/A 4-Piece Bathroom & An Addl 3-Pc EnSuite Bath For Added Convenience. The Kitchen Has White Cabinetry & Brand-New Appliances, Making Meal Preparation A Delightful Experience. Fully-Finished Bsmt Boasts 2 Additional Bedrooms + An Office, & Impressive Ceramic Flooring. With A Separate Entrance, Space Is Ideal For Extended Family, Guests, Or A Home Office. Long Driveway Offers Extensive Parking, Perfect For All Sorts Of Toys. Generous-Sized Shed Provides Addl Storage Options. Convenience Is Key, W/ Essential*
详情
- 上市时间: Monday, March 11, 2024
- 城市: Essa
- 社区: Angus
- 交叉路口: Calford St To Malcolm St
- 详细地址: 242 Cindy Lane, Essa, L0M 1B0, Ontario, Canada
- 厨房: Main
- 客厅: Main
- 挂盘公司: Re/Max Hallmark Chay Realty - Disclaimer: The information contained in this listing has not been verified by Re/Max Hallmark Chay Realty and should be verified by the buyer.



