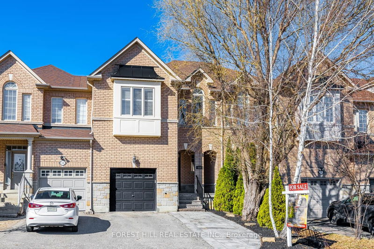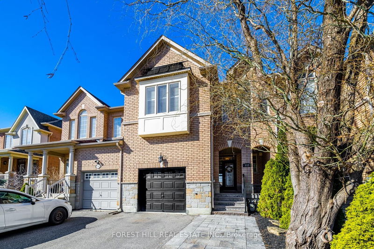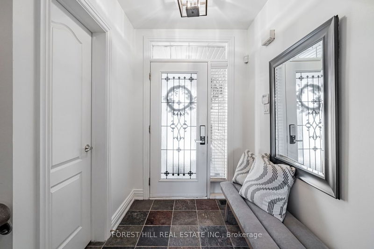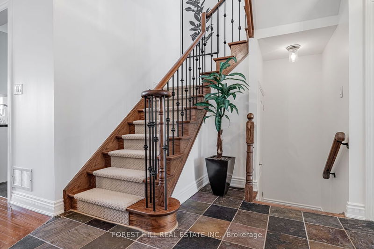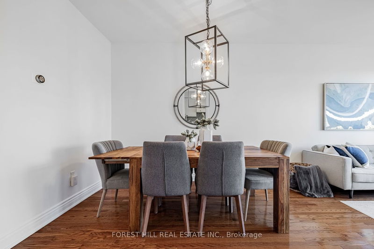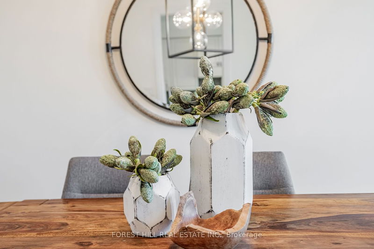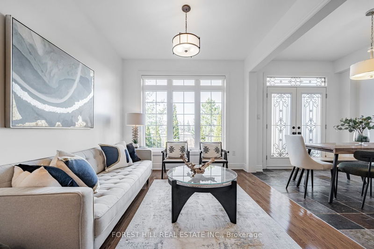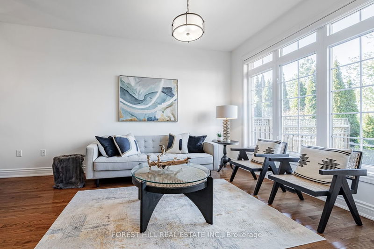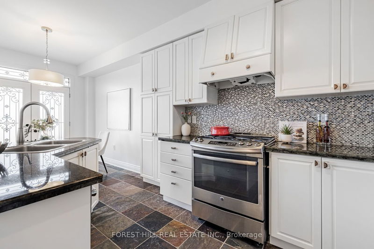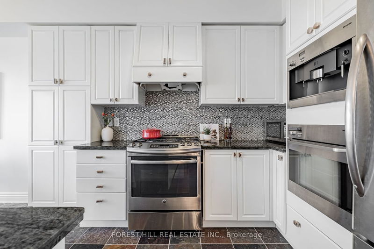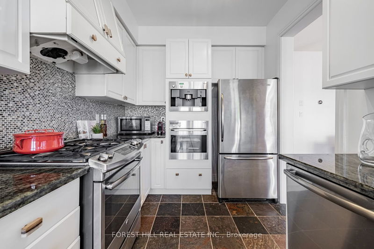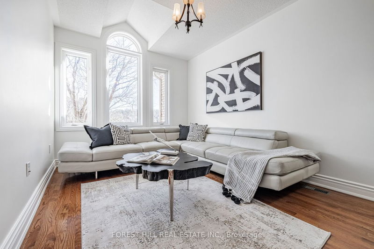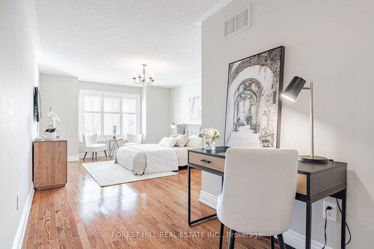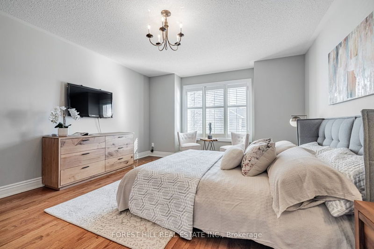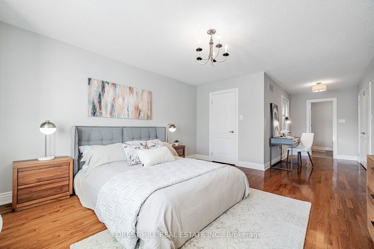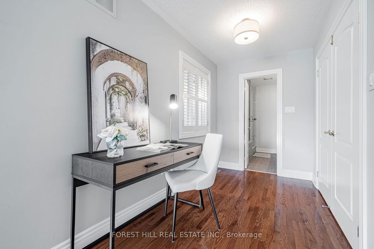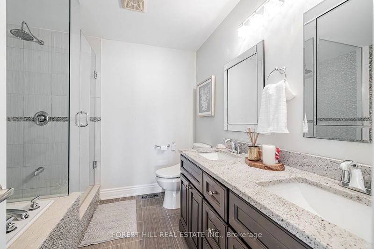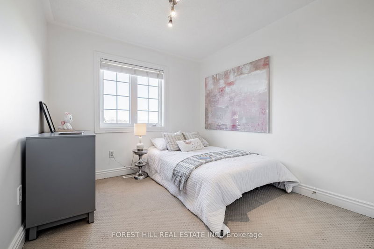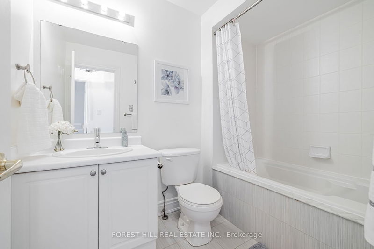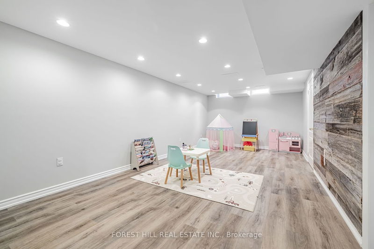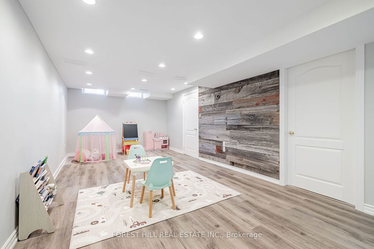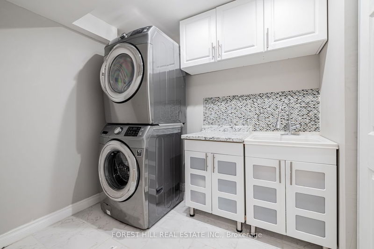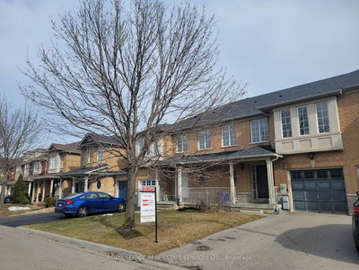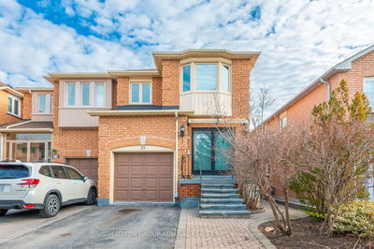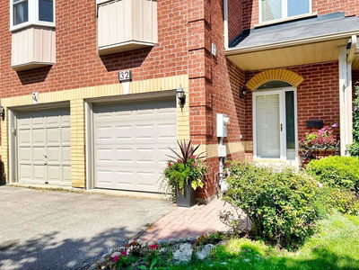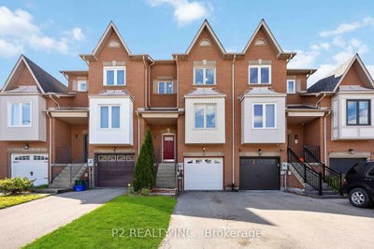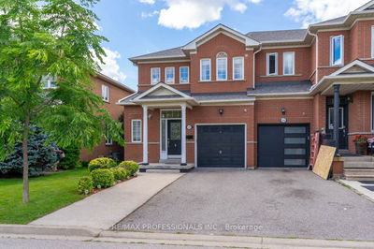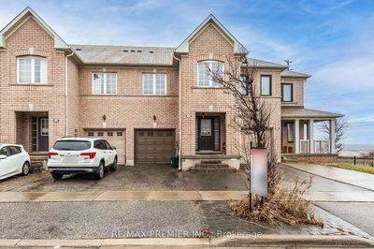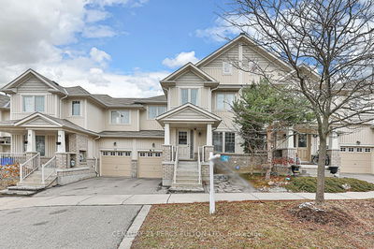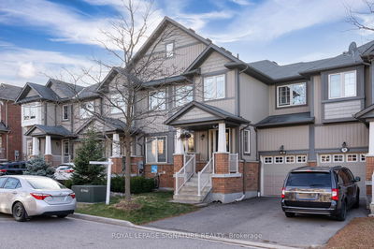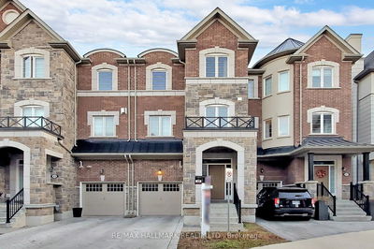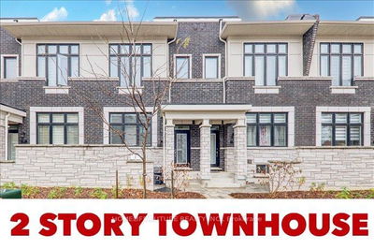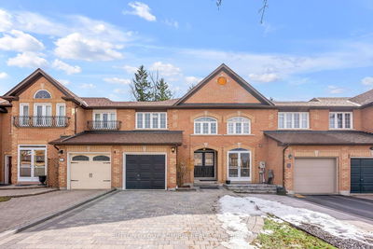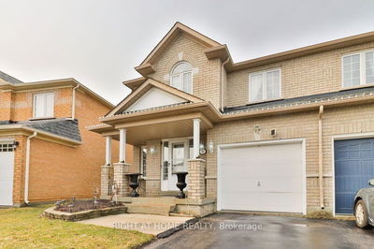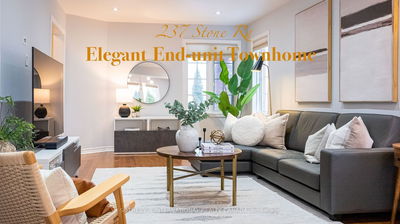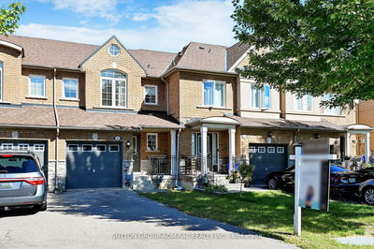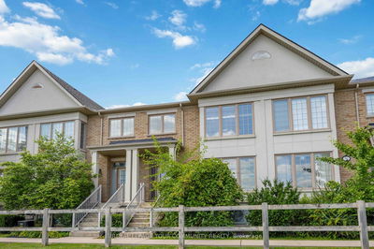**Absolutely Stunning--Pride of Ownership***B-A-C-King To A Park(Picturesque---Tranquility/Privacy)**This Freehold Townhm, Quality-Crafted By Aspen Ridge,Welcomes You Into A Lifestyle Of Cozy-Warm/Happy Vibes--Inside/Outside W/A Stunning Park View*Total Apx 2500Sf Living Area(Apx 1700Sf:1st/2nd Flrs+Prof Finished Bsmt As Per Mpac) & Enhancing Delightful Open Concept Spacious Foyer To Overlooking Parkview Of Lr/Dr**Expansively Upg'd Kit W/S-S Appl & Garanite Countertop-Slate Stone Flr-Combined Brkfast Area-W/Out To A Park-View/Private Bckyd(Nature-Views)*Boasting Fam Gathering Sanctuary-Fam Rm On Upper Level W/Abundant Natural-Sunlights*Gracious Prim Bedrm W/5Pcs Ensuite--Overlooking Parkview Fm a 2Bedrms*Newly-Redone Bsmt W/Spacious-Newly Redone Bsmt(Rec-Den-A Brand-New Washrm-Laund Rms) & Almost Free Maintain'd Interlocking Patio Backyd & Overlooking Park & Total 3Parking Allowed On Extended Interlock Driveway**This Hm Is Perfectly Ready Your Family To Move-In & Enjoy**
详情
- 上市时间: Friday, March 08, 2024
- 3D看房: View Virtual Tour for 112 Cabernet Road
- 城市: Vaughan
- 社区: Patterson
- 交叉路口: W.Bathurst/S.16th/Autumn Hill
- 详细地址: 112 Cabernet Road, Vaughan, L4J 8V7, Ontario, Canada
- 客厅: O/Looks Park, Hardwood Floor, Combined W/Dining
- 厨房: Stainless Steel Appl, Updated, Granite Counter
- 家庭房: Hardwood Floor, Picture Window, Open Concept
- 挂盘公司: Forest Hill Real Estate Inc. - Disclaimer: The information contained in this listing has not been verified by Forest Hill Real Estate Inc. and should be verified by the buyer.

