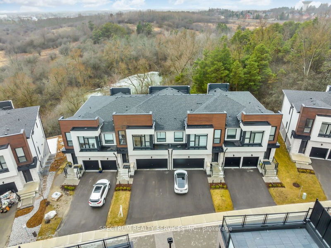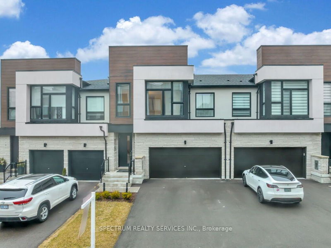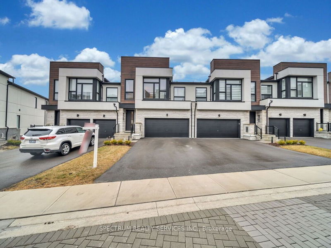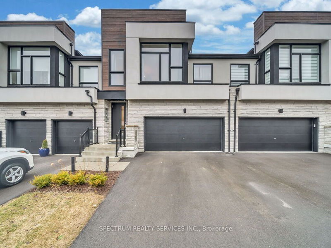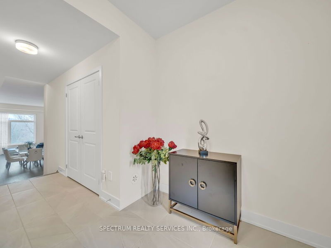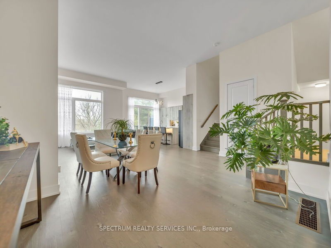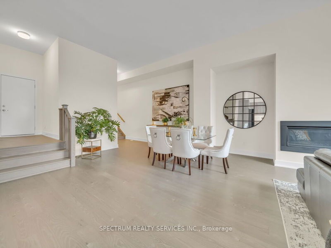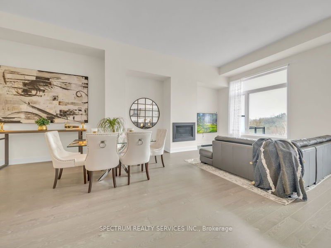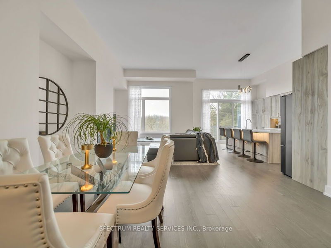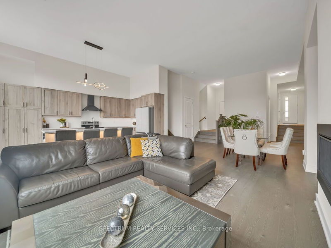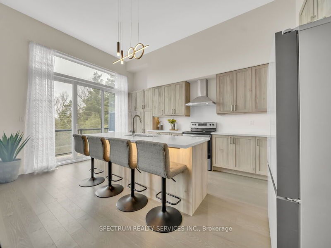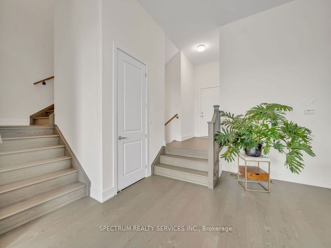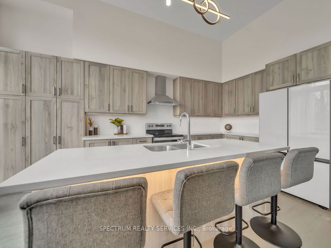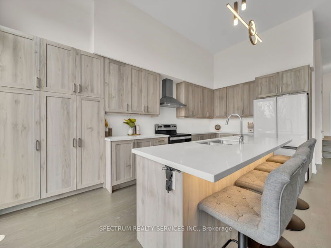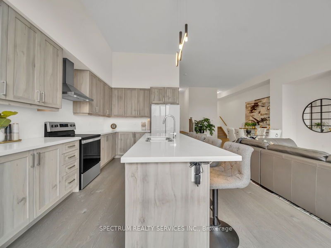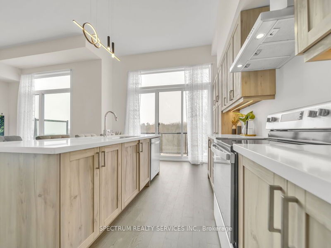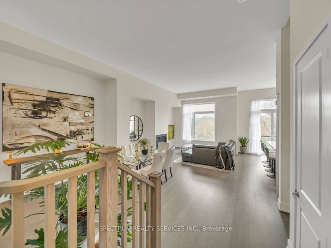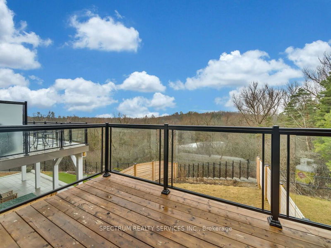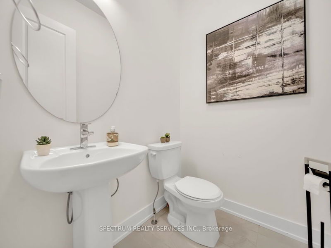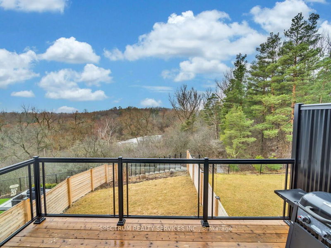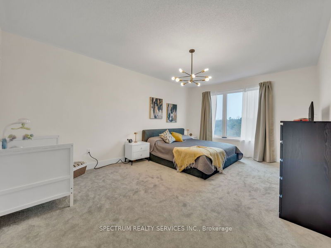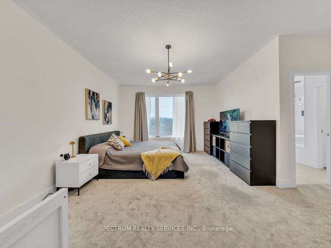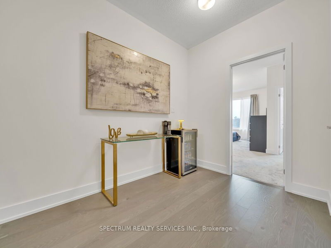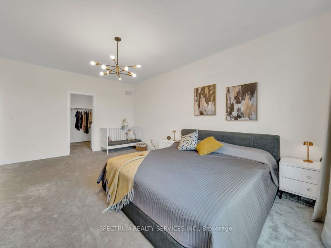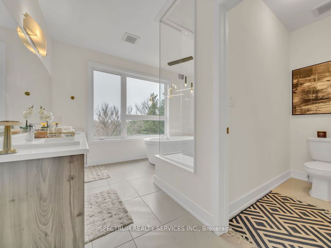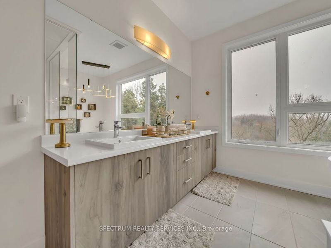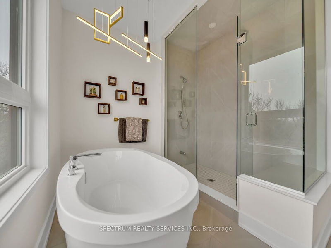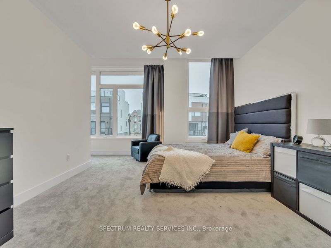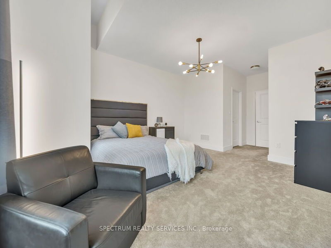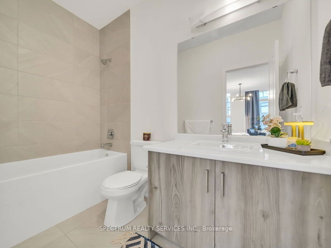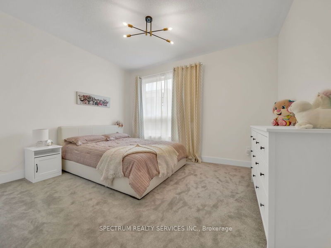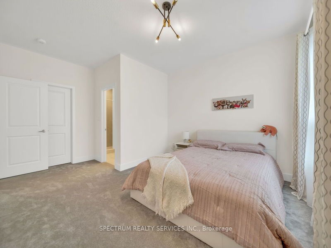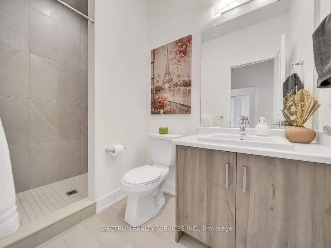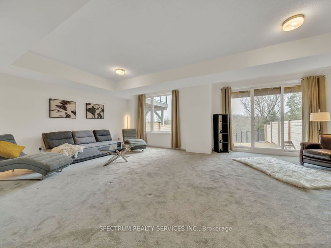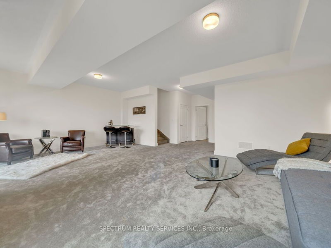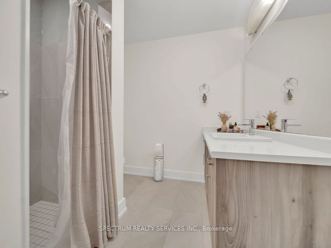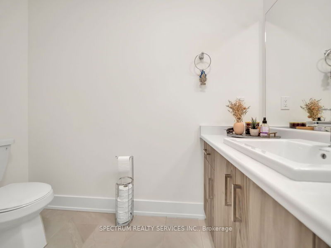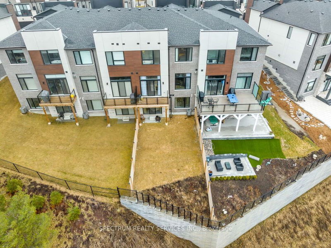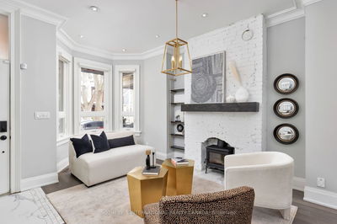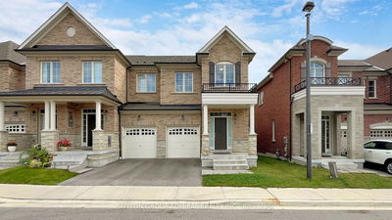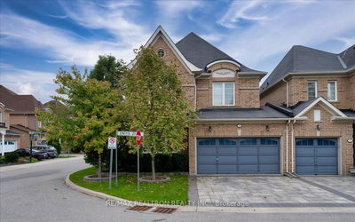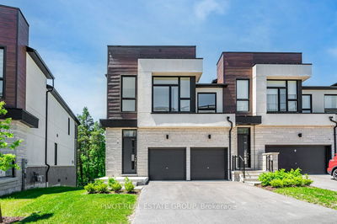Rarely offered executive townhome backing onto lush ravine in prestigious, sought after Oak Ridges Lake Wilcox. Situated on a quiet street offering a double-car garage, no sidewalk, potential for 6-car parking. With 3398 sq.ft. of finished space (as per Builder's plan). Walk-out fin. basement to premium lot. Rare 12foot, smooth ceilings on main floor, 9foot ceilings on second floor. Elevator ready. Spa like ensuite w/freestanding tub and ravine views. W/I closet and ensuite in every bdrm. Valance lighting in kitchen, with upgraded extended uppers. Soft close cabinets, drawers and stone counter tops in kitchen w/ravine views. Lutron lighting automation pkg. Rough-in for future gas stove. Rough-in gas line for BBQ. Central vac rough-in. Cold cellar. Upgraded hardwood (main floor) and oak stairs. Minutes to park, Lake Wilcox, New Oak Ridges Community Centre, 404, GO train and more. Perfect combination of nature and convenience. Shows 10+++. This one is a must see!
详情
- 上市时间: Wednesday, March 06, 2024
- 3D看房: View Virtual Tour for 17 Knollview Lane
- 城市: Richmond Hill
- 社区: Oak Ridges Lake Wilcox
- 详细地址: 17 Knollview Lane, Richmond Hill, L4E 1H7, Ontario, Canada
- 客厅: Large Window, Hardwood Floor, Combined W/Dining
- 厨房: Stone Counter, Pantry, Overlook Greenbelt
- 挂盘公司: Spectrum Realty Services Inc. - Disclaimer: The information contained in this listing has not been verified by Spectrum Realty Services Inc. and should be verified by the buyer.

