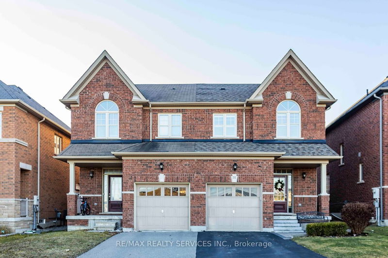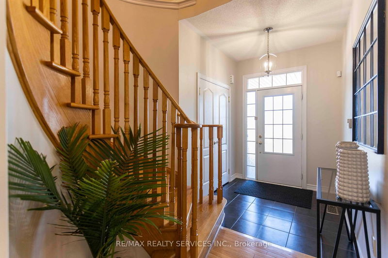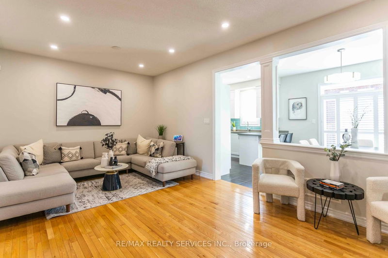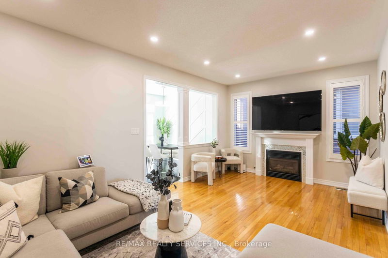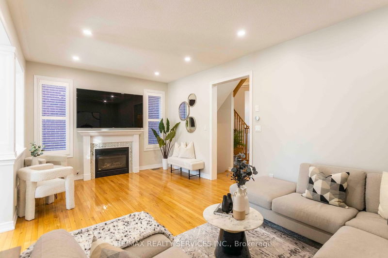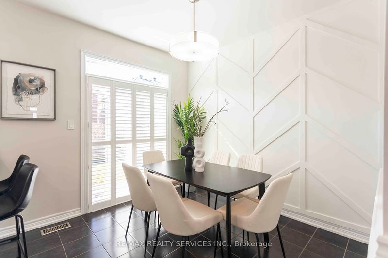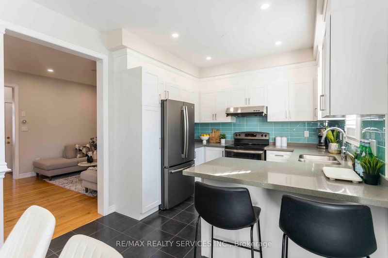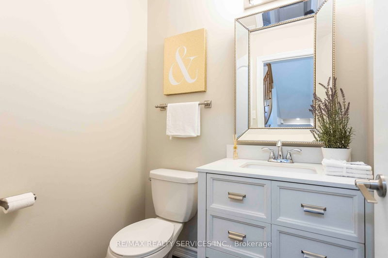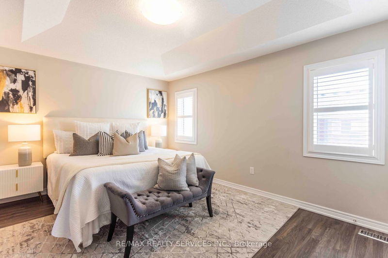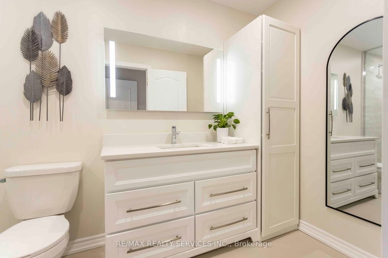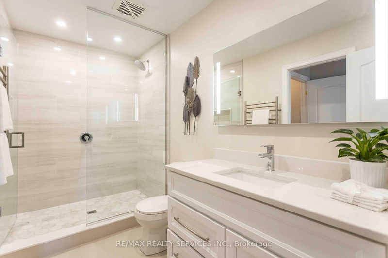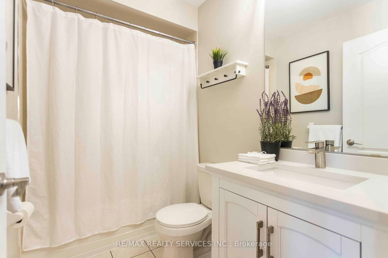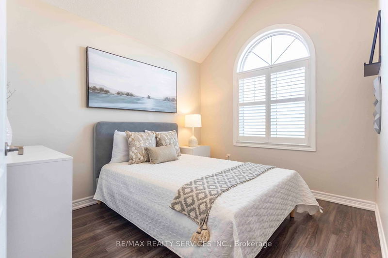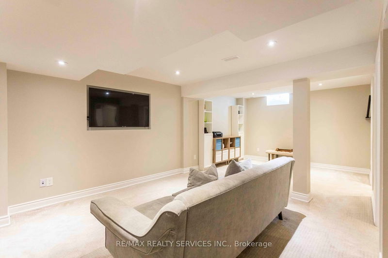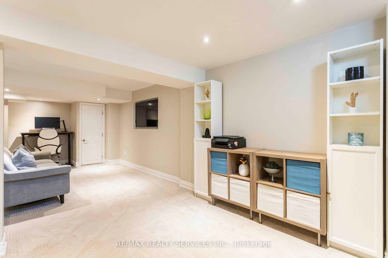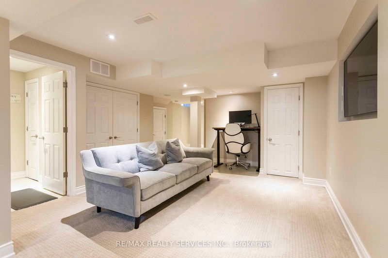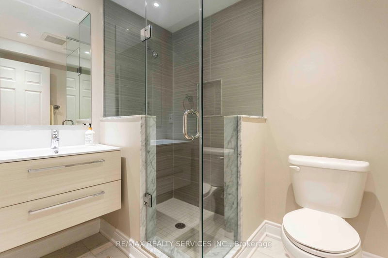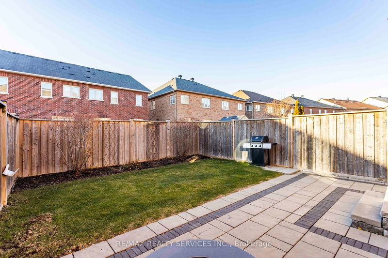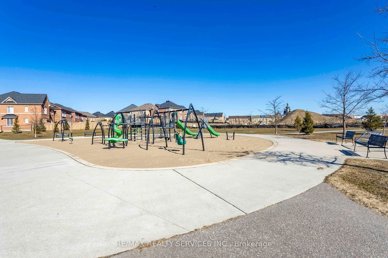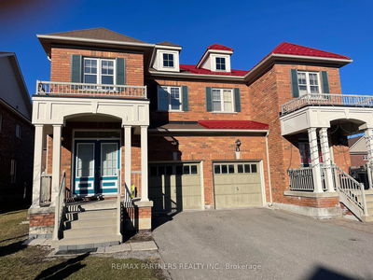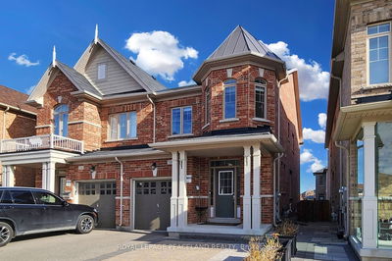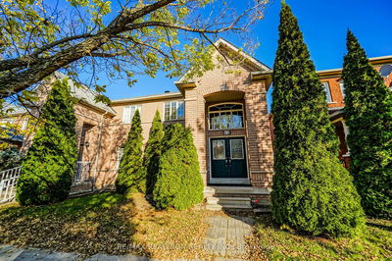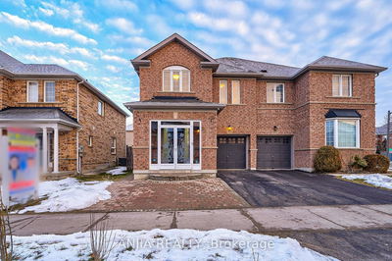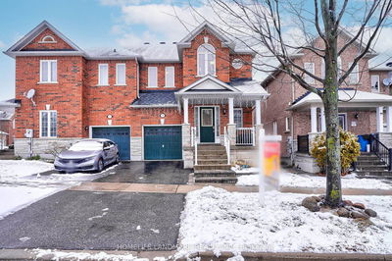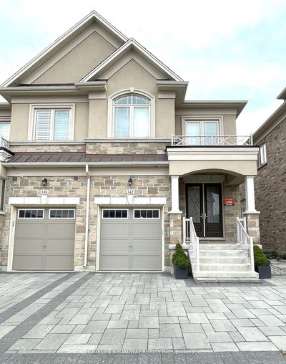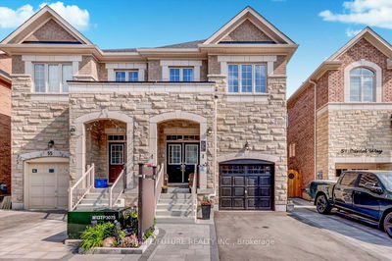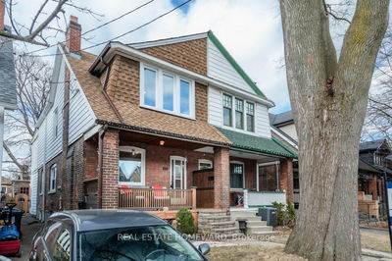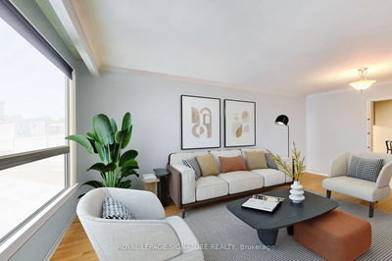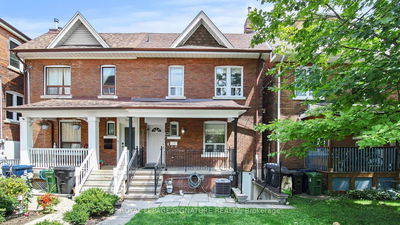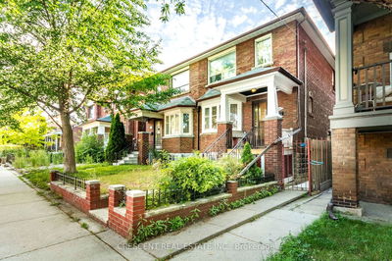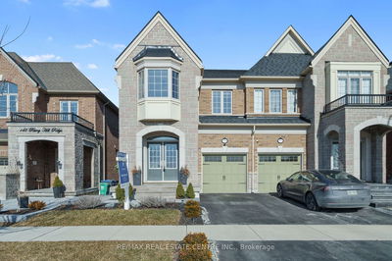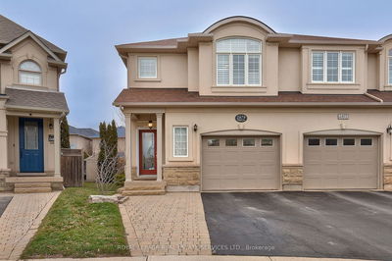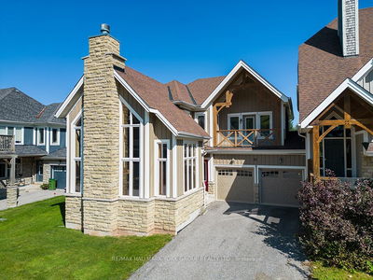Stunning beautifully upgraded semi-detached 2-storey home located in high-demand Cathedraltown Community. This home offers 4 bed, 3.5 bath, 1 built-in garage, & fully finished basement. The main fl boasts 9 ft ceilings & hardwood floors, accentuating the spaciousness & elegance of the home. Cozy up by the gas fireplace in the living rm, or entertain effortlessly in the open-concept kitchen w/breakfast area & a walkout to the sun-filled backyard. Retreat to the primary bed featuring w/i closet, & luxurious ensuite, creating a private sanctuary within your own home. The professionally finished basement offers endless possibilities. Roof(2022), Master ensuite(2020), Finished basement(2018), Interlocking-landscape(2017). O/L Park,Top School Zone,Mins To All Amenities Hwy 404,Shopping Plaza,Canadian Tire,Banks Etc. Don't miss the chance to make this your dream home!
详情
- 上市时间: Thursday, March 07, 2024
- 城市: Markham
- 社区: Cathedraltown
- 交叉路口: Woodbine/Major Mac
- 详细地址: 31 Robert Osprey Drive, Markham, L6C 0K9, Ontario, Canada
- 客厅: Hardwood Floor, Gas Fireplace, Combined W/Dining
- 厨房: Ceramic Floor, Stainless Steel Appl, Eat-In Kitchen
- 挂盘公司: Re/Max Realty Services Inc. - Disclaimer: The information contained in this listing has not been verified by Re/Max Realty Services Inc. and should be verified by the buyer.

