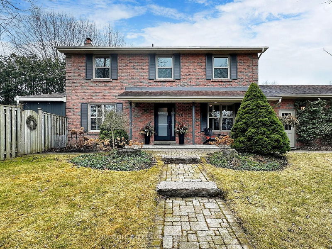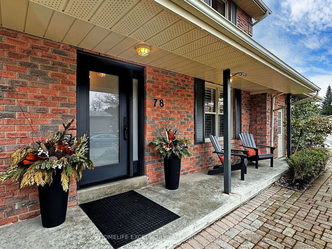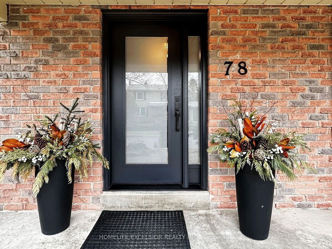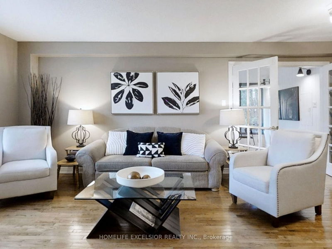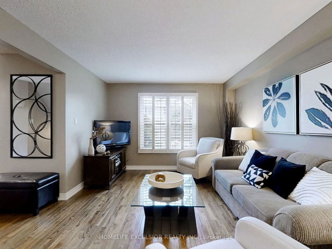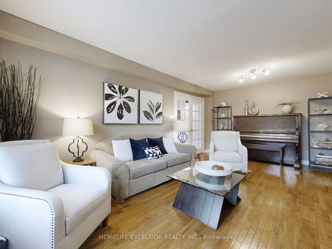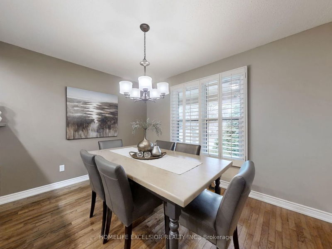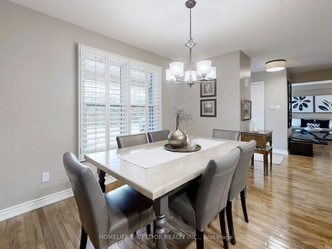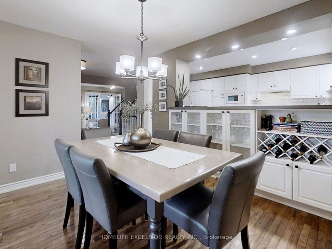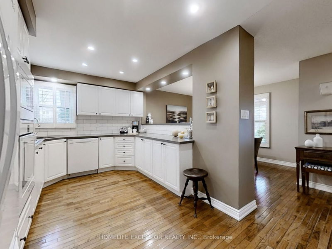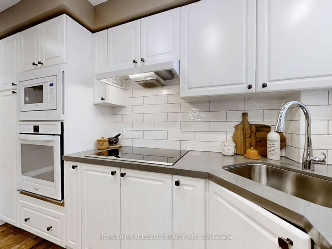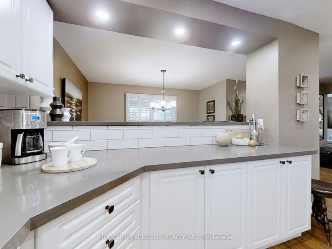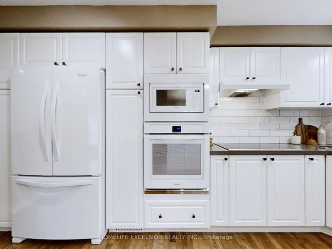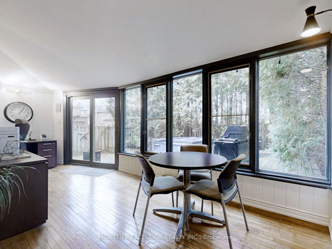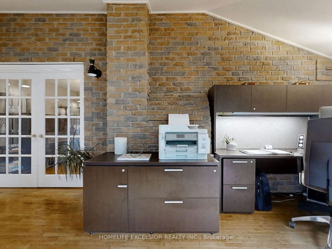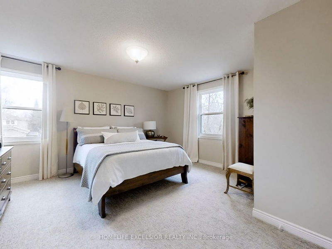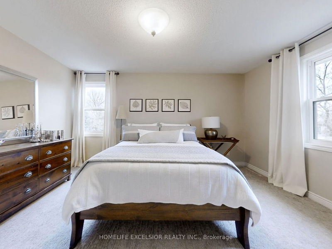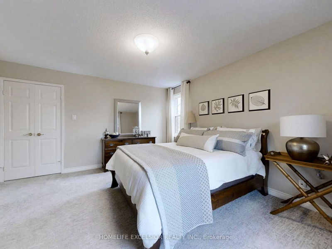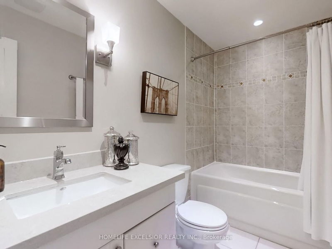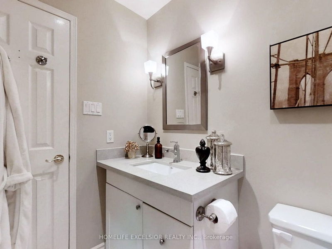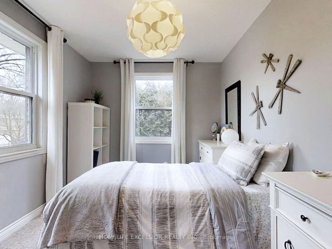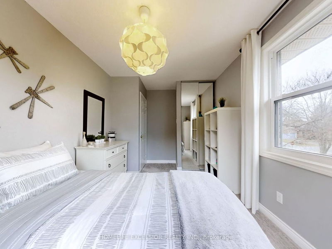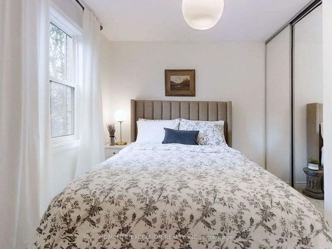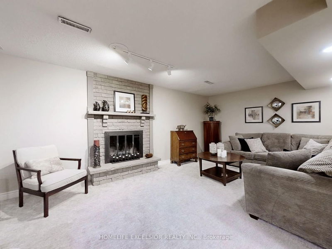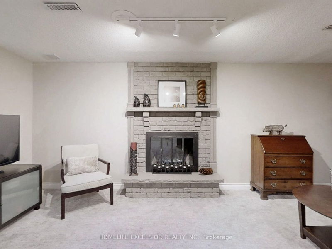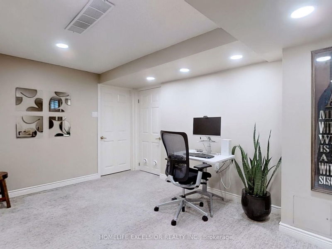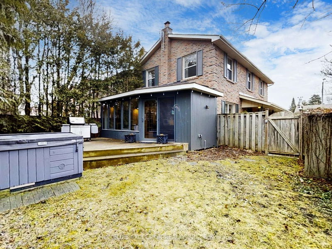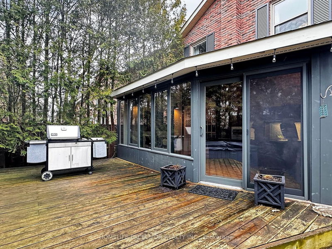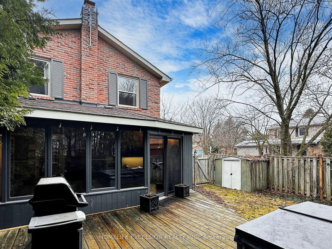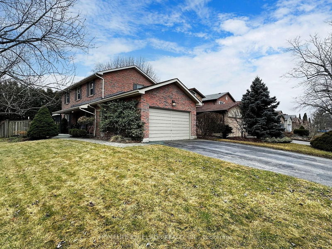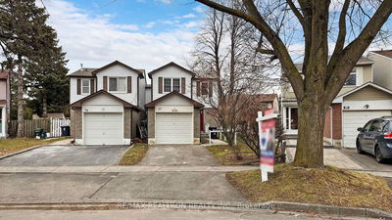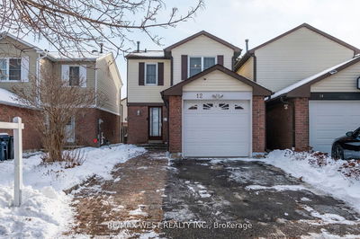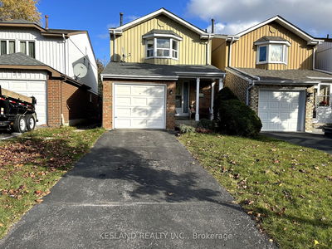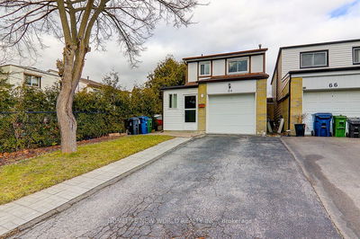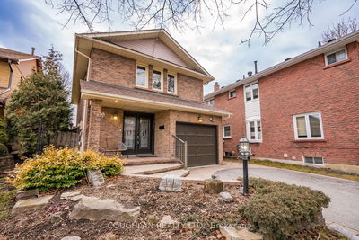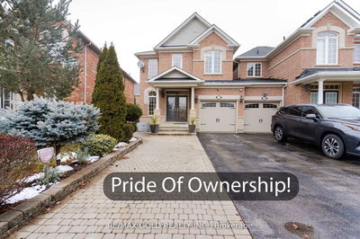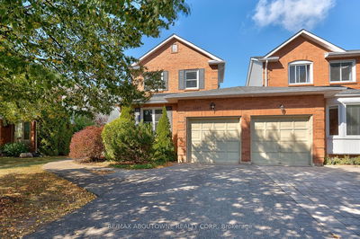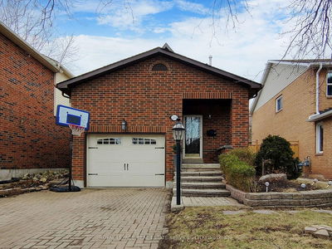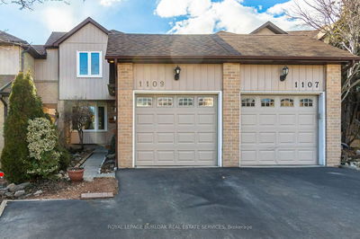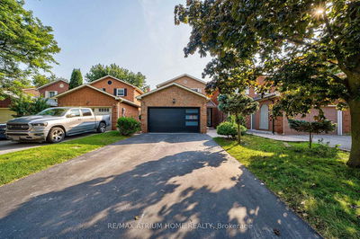S-T-U-N-N-I-N-G!! A designers dream home. Meticulously maintained, and nestled on a quiet, tree lined crescent in high demand Markham Village. From the moment you walk through the updated front door, you are greeted with the designers touch. Hardwood Floors throughout the main floor complimented by tastefully selected paint colours. Updated Kitchen and Baths. Relax in the incredible 4 season room, with walk out to your back yard oasis, featuring a large deck and Hot Tub. A large primary bedroom, with a spacious double door walk-in closet with organizer, and updated ensuite bathroom. You will notice the many LED pot lights, and California shutters, covering the updated windows (2017). The finished basement features a wood burning fireplace, and plenty of Storage, along with a separate office/storage room. Beautiful private yard. Tasteful landscaping with Interlock walkway.
详情
- 上市时间: Thursday, March 07, 2024
- 3D看房: View Virtual Tour for 78 Emeline Crescent
- 城市: Markham
- 社区: Markham Village
- 详细地址: 78 Emeline Crescent, Markham, L3P 4G4, Ontario, Canada
- 厨房: B/I Appliances, Hardwood Floor, Pot Lights
- 客厅: Hardwood Floor, California Shutters
- 挂盘公司: Homelife Excelsior Realty Inc. - Disclaimer: The information contained in this listing has not been verified by Homelife Excelsior Realty Inc. and should be verified by the buyer.

