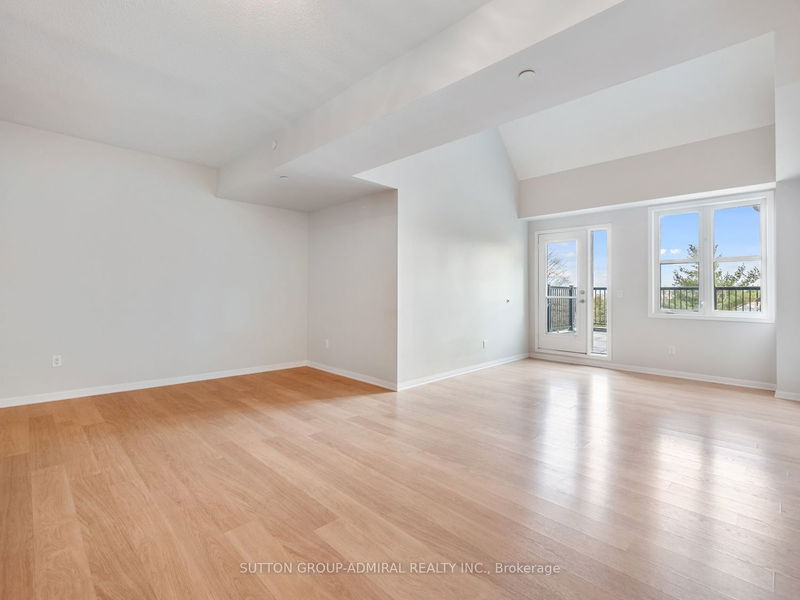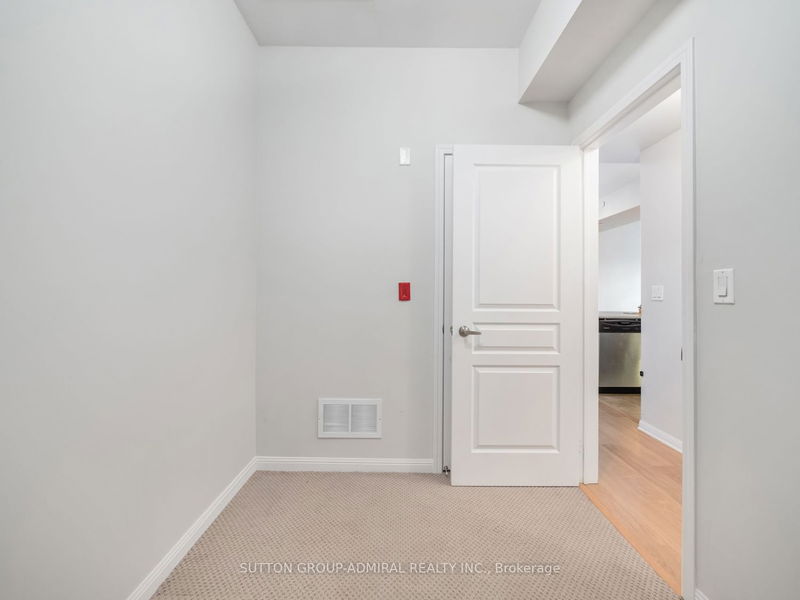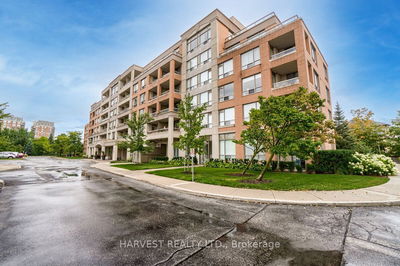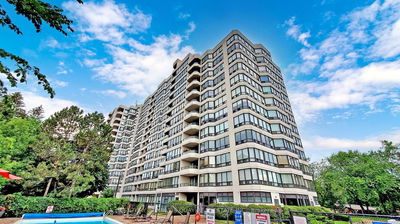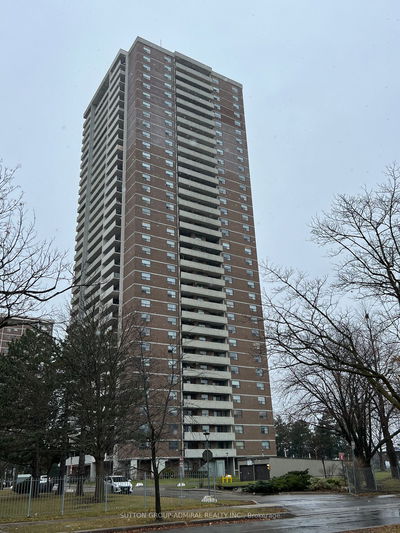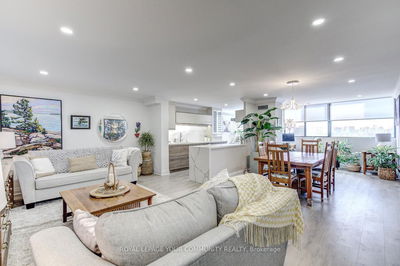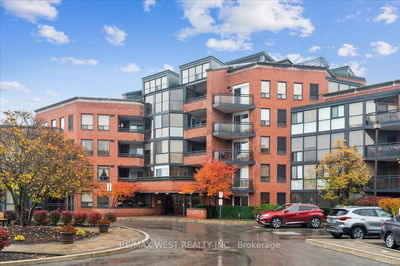Nestled at 9589 Keele St #304, this charming townhome villa boasts a bright and spacious 2-storey loft-style layout. The expansive floor plan features an open concept design that maximizes living space, creating a welcoming atmosphere. Enjoy abundant natural light with two large walkouts on the main and second floors leading to a beautiful terrace, perfect for relaxing with your morning coffee or entertaining guests. The home is adorned with an oak staircase, hardwood floors and high ceilings, adding to its appeal. The lovely kitchen is equipped with stainless steel appliances and a convenient breakfast bar. The primary bedroom has a 3 piece ensuite and a walk-in closet, providing ample storage and comfort. Unmatched location close to Vaughan Mills Mall, public transit including Rutherford GO station for easy commuting, schools, restaurants, York University and so much more! Easy access to Hwys 400/407/7. ++
详情
- 上市时间: Friday, March 01, 2024
- 城市: Vaughan
- 社区: Maple
- 交叉路口: Keele & Rutherford
- 详细地址: 304-9589 Keele Street, Vaughan, L6A 5M1, Ontario, Canada
- 客厅: Hardwood Floor, Open Concept, W/O To Terrace
- 厨房: Ceramic Floor, Stainless Steel Appl, Moulded Sink
- 挂盘公司: Sutton Group-Admiral Realty Inc. - Disclaimer: The information contained in this listing has not been verified by Sutton Group-Admiral Realty Inc. and should be verified by the buyer.







