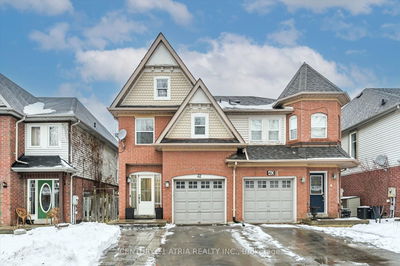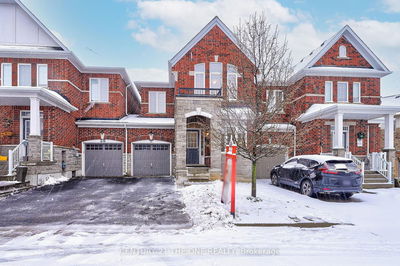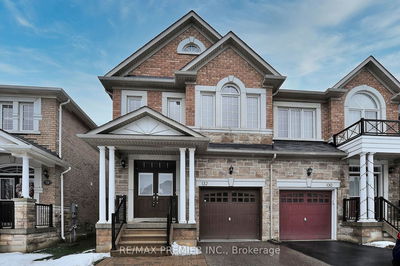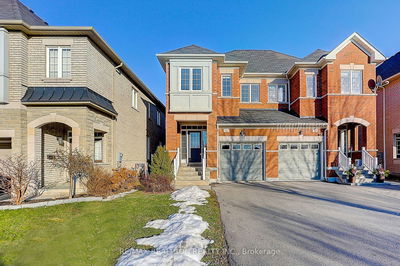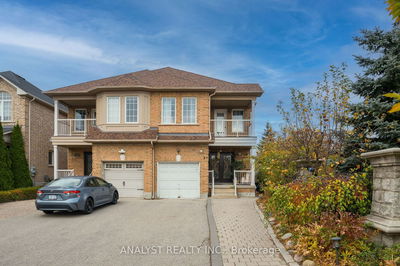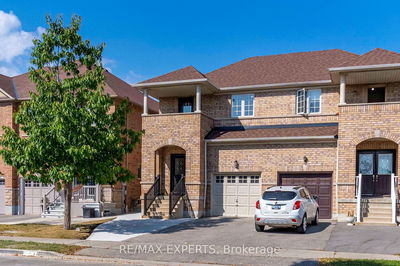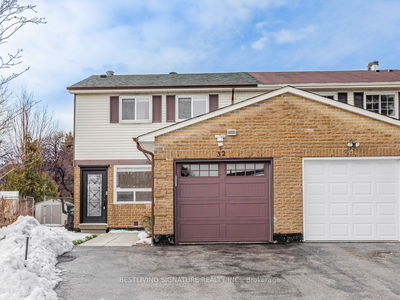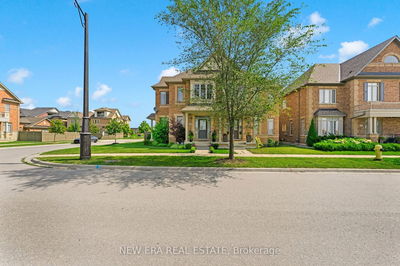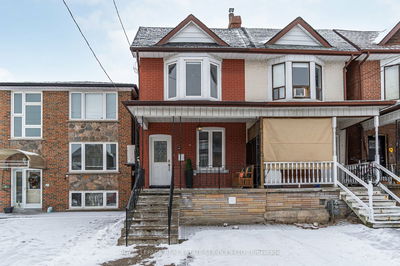SHOW & SELL! Luxury Design In Prestigious Aurora Trails, very bright & airy with modern finishes. Features Include: Double Door Front Entrance, 9' ceilings on both Main and Second Floors, Hardwood Floors on main and hallways/stairs, Gorgeous Open Concept Kitchen W/ Oversized Island, Quality S/S Appliances, Walkout To Private Fully Fenced Backyard with TREX Composite deck. Sun-Filled Family Room. Master Ensuite Offers 4Pc W/ Separate Shower & Soaking Tub, 10' coffered ceiling & Walk-In Closet. Minutes To Shopping Including T&T, Farm Boy, great schools, parks, EZ access to HWY 404 & Go Station. Professional interlocking in front and large sun-filled backyard with minimal maintenance. Upgrades include: 5" baseboards, smooth ceiling on main, 12x24 tiles, updated kitchen cabinetry, Nest thermostat, Cellular blinds. Front Porch enclosure. BONUS: EV charging outlet in garage and Gas line for stove conversion.
详情
- 上市时间: Friday, March 01, 2024
- 3D看房: View Virtual Tour for 10 Chouinard Way
- 城市: Aurora
- 社区: Rural Aurora
- 详细地址: 10 Chouinard Way, Aurora, L4G 0V9, Ontario, Canada
- 家庭房: Gas Fireplace, Hardwood Floor, Open Concept
- 厨房: Granite Counter, Centre Island, Tile Floor
- 挂盘公司: Homelife/Bayview Realty Inc. - Disclaimer: The information contained in this listing has not been verified by Homelife/Bayview Realty Inc. and should be verified by the buyer.



























