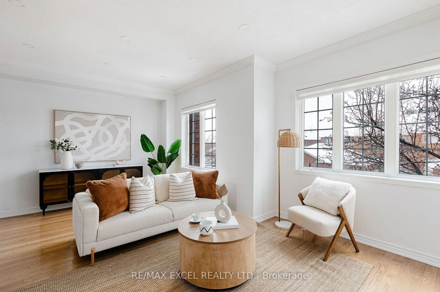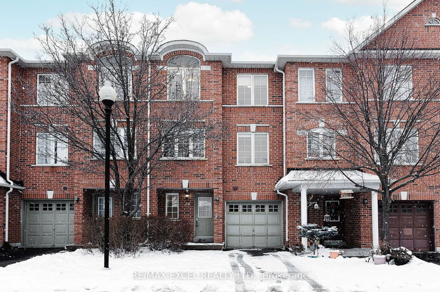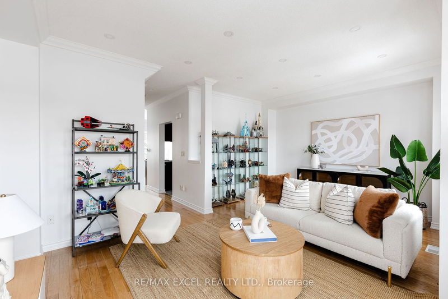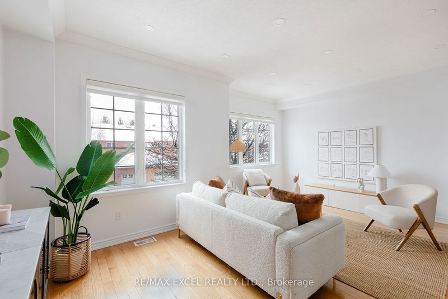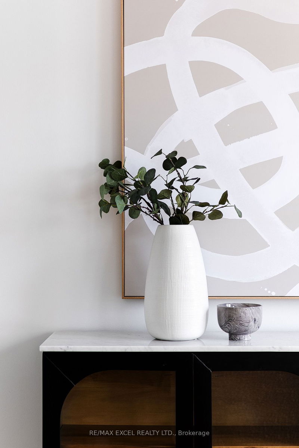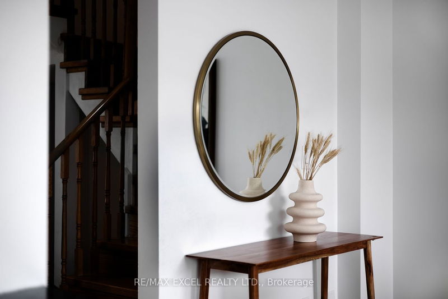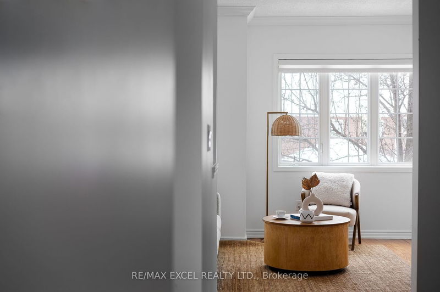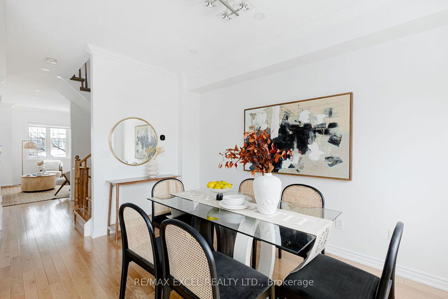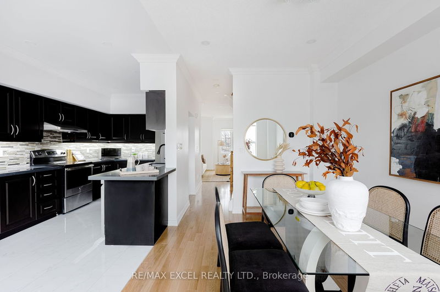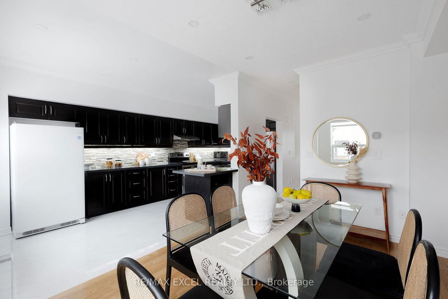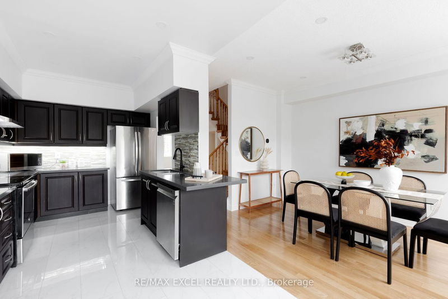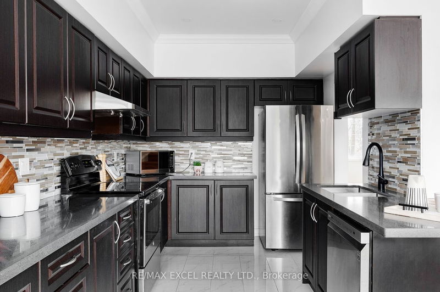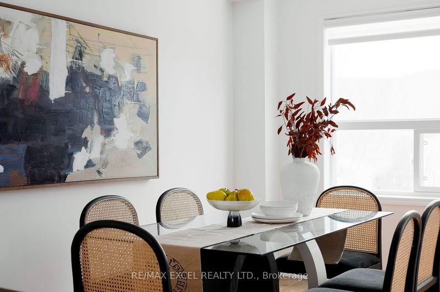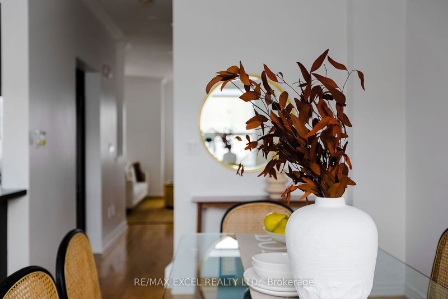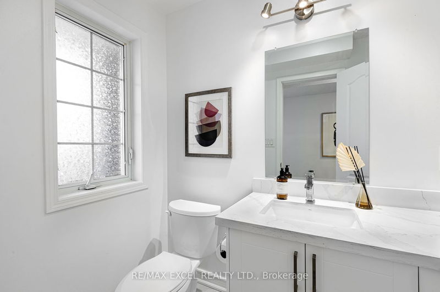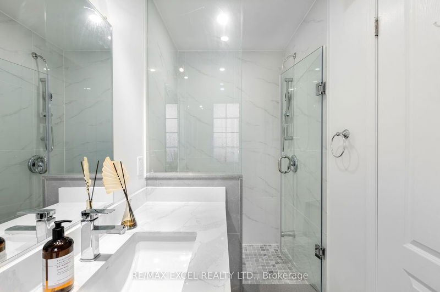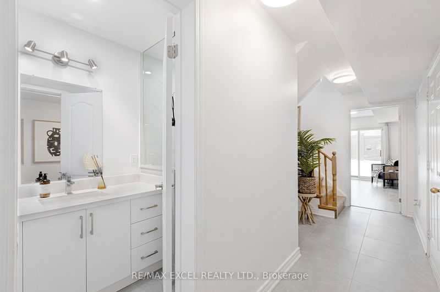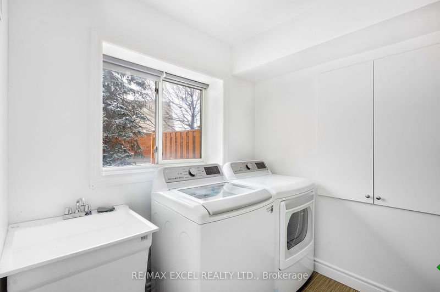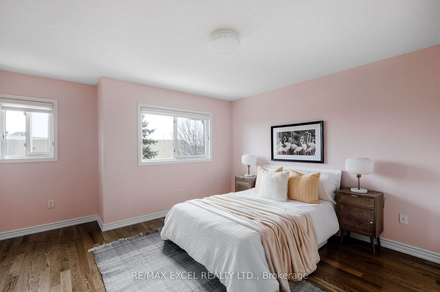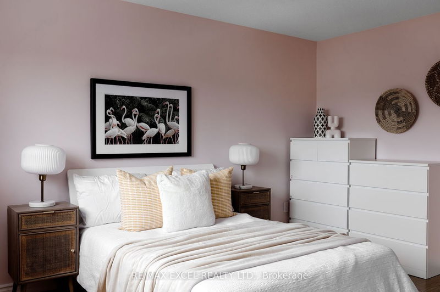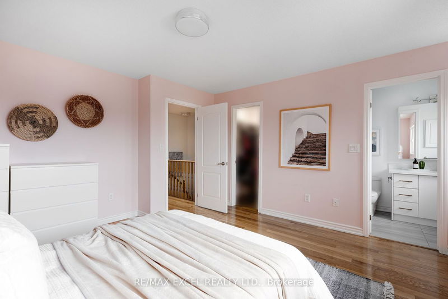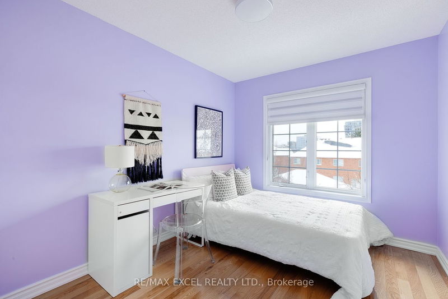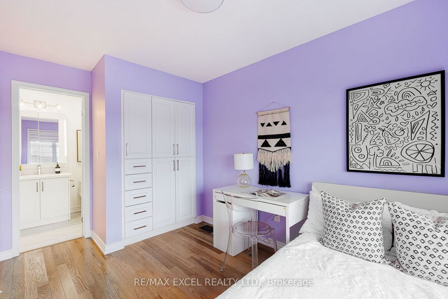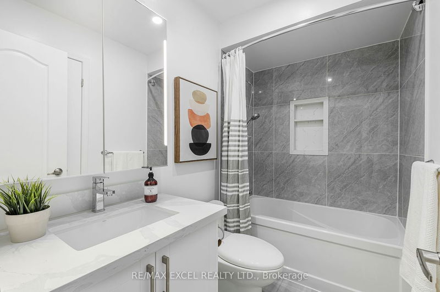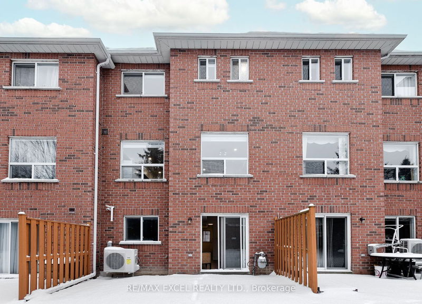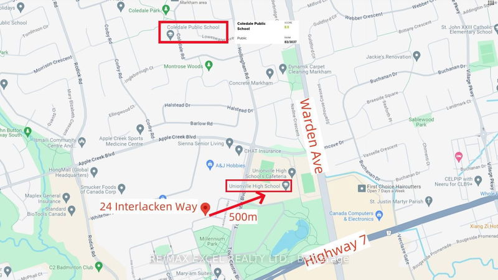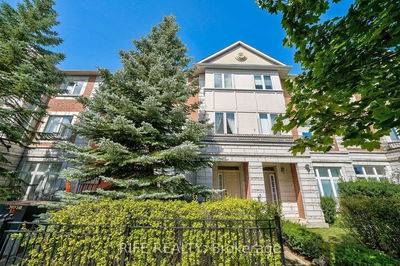Welcome To This Exquisite Luxury Townhouse Nestled In The Heart Of Unionville ! This Rare Gem Offers A Prime Location Within Walking Distance to Warden/Hwy 7, Unionville High School, Civic Centre , and More. Functional 4 Bedroom, 3 Full Bath Design. Newly Renovated, All Bathroom Updated In 2020, With Direct Access from Garage. The First Floor Bedroom Presents An Exciting Opportunity For Rental Income, or In-Law Suite. Steps Inside To Discover A Bright and Airy Main Floor, Adorned With 9 Foot Ceilings , Accentuating The Spaciousness Of Living Area. South Facing Family Room Welcomes Abundant Natural Light . The Heart Of the Home Lies In the Large Renovated Kitchen , Featuring Two Fridges, New S.S Appliances in 2020, With Ample Counter Space and A Sizeable Eat in Area. The Third Floor Houses Three Generously Sized Bedrooms, Primary Bedroom Complete With Walk In Closet, 3pc Ensuite, Second Bedroom Semi Ensuite, Two Bedroom Faces South Side. Sky Light, Won't Last Long, Don't Miss It.
详情
- 上市时间: Friday, March 01, 2024
- 3D看房: View Virtual Tour for 24 Interlacken Way
- 城市: Markham
- 社区: Unionville
- 交叉路口: Warden And Hwy 7
- 详细地址: 24 Interlacken Way, Markham, L3R 5H9, Ontario, Canada
- 客厅: Hardwood Floor, South View, Combined W/Dining
- 家庭房: Hardwood Floor, Window, Open Concept
- 厨房: Ceramic Floor, Quartz Counter, Breakfast Bar
- 挂盘公司: Re/Max Excel Realty Ltd. - Disclaimer: The information contained in this listing has not been verified by Re/Max Excel Realty Ltd. and should be verified by the buyer.

