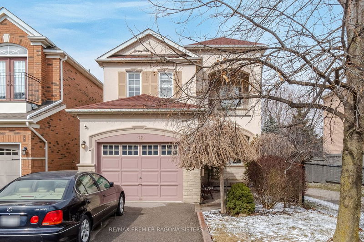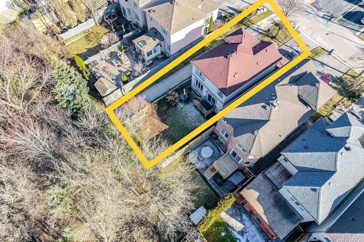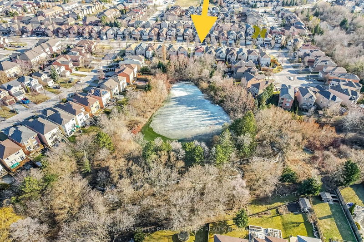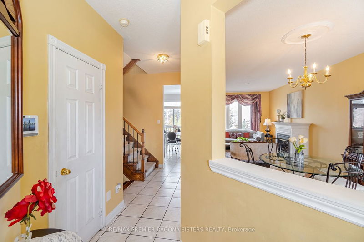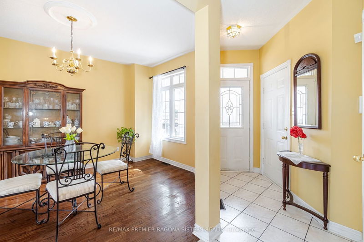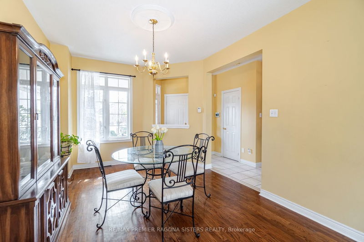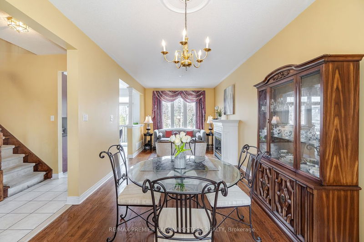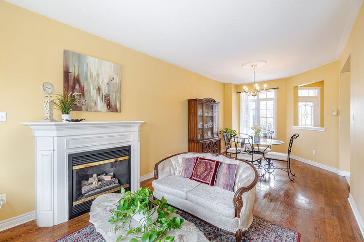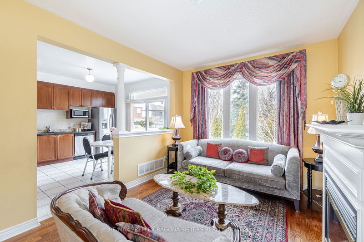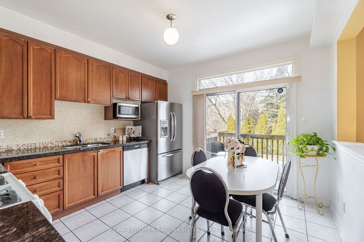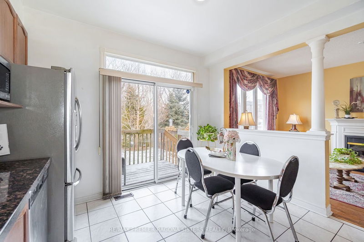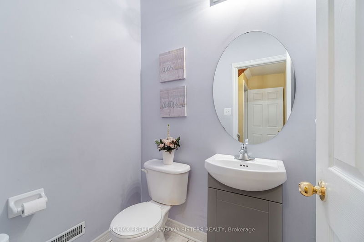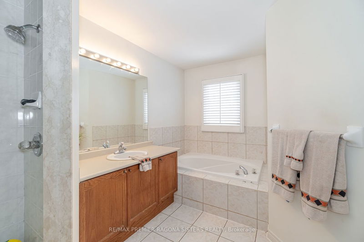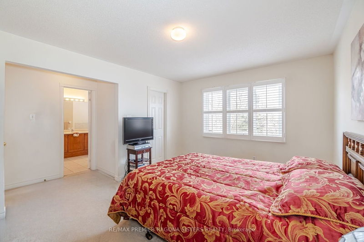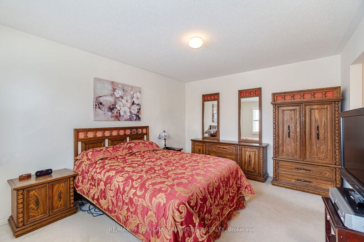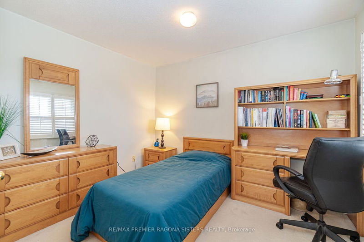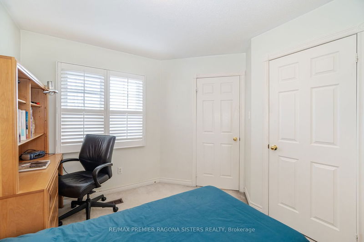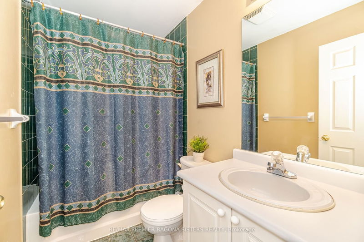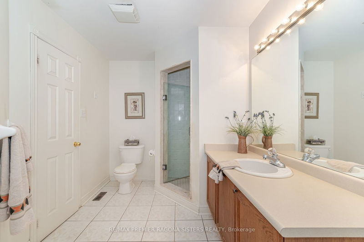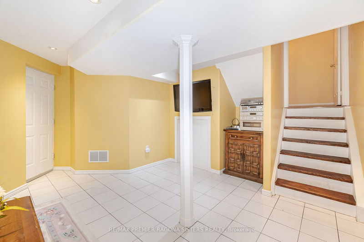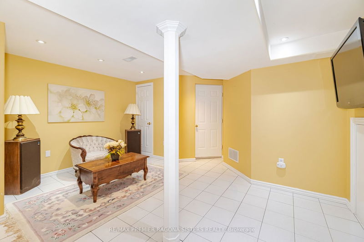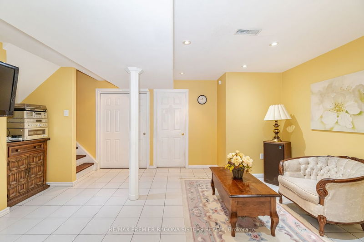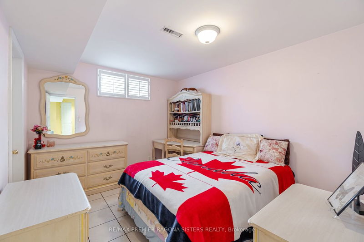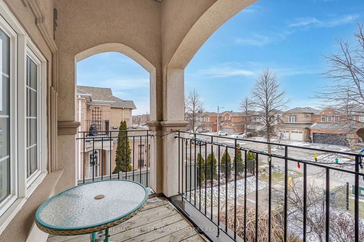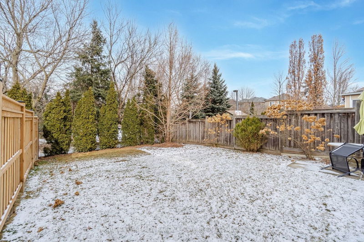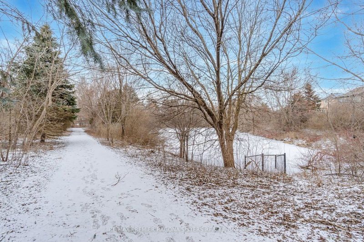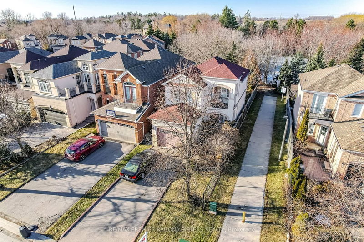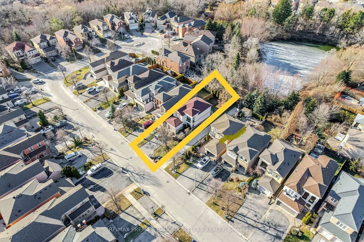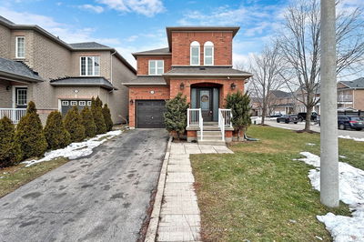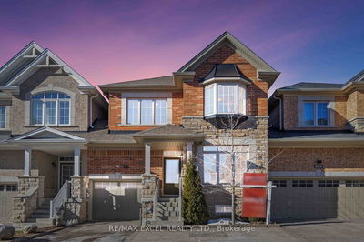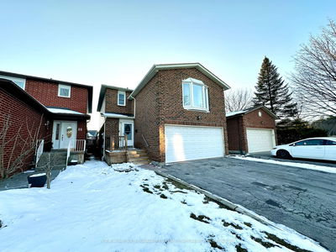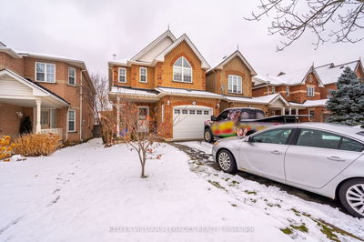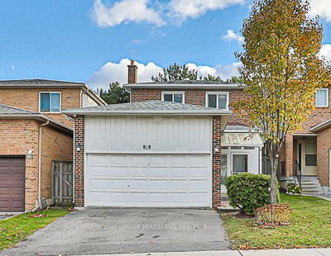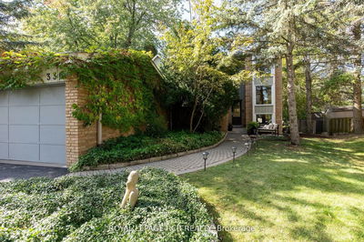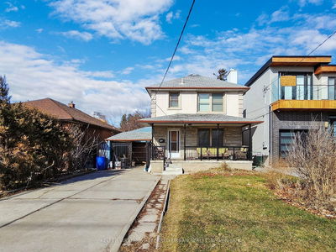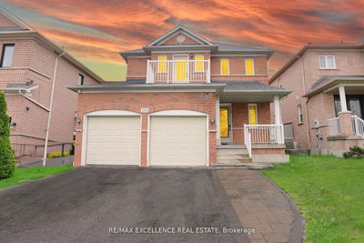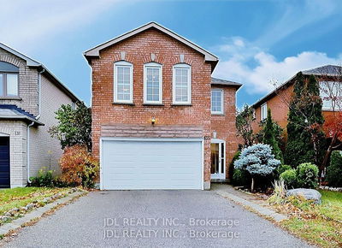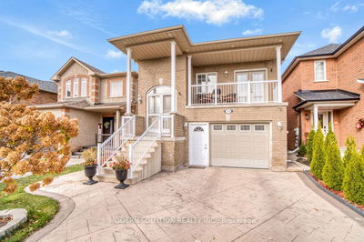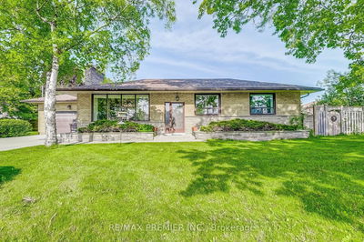First time offered in this desirable Tuscany Inspired Enclave in Maple. **Premium lot!** House backs onto a Ravine! - Trees and Pond. This 3+1 bedroom, 3 bath home has a finished basement and a functional layout. Upgraded elevation w/ stone & stucco finishes w/ exterior trim moldings along w/ a landscaped front and side yard, contributes to the elegant curb appeal! Main floor features: 9 foot ceilings, hardwood flooring, eat in Kitchen w/ granite countertops with a backyard overlooking beautiful mature trees. Open living and dining room area with gas fireplace. Hardwood stairs with iron pickets. Master bedroom with 4 pc ensuite and walk-in closet w/ window shutters. Walk out to your private front balcony on those warm days! Basement Rec rm with potlights, wired speakers for the days to entertain! 4th bedroom w/ walk-in closet and window shutters. New vanity in powder room. House access to garage!.
详情
- 上市时间: Friday, March 01, 2024
- 3D看房: View Virtual Tour for 78 Ridgeway Court
- 城市: Vaughan
- 社区: Maple
- 详细地址: 78 Ridgeway Court, Vaughan, L6A 2R5, Ontario, Canada
- 客厅: Hardwood Floor, Gas Fireplace, Combined W/Dining
- 厨房: Ceramic Floor, Granite Counter, Backsplash
- 挂盘公司: Re/Max Premier Ragona Sisters Realty - Disclaimer: The information contained in this listing has not been verified by Re/Max Premier Ragona Sisters Realty and should be verified by the buyer.

