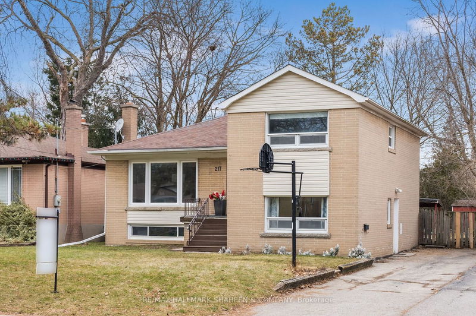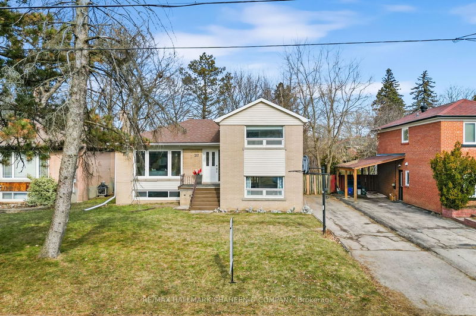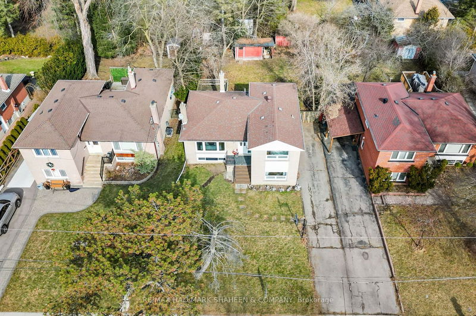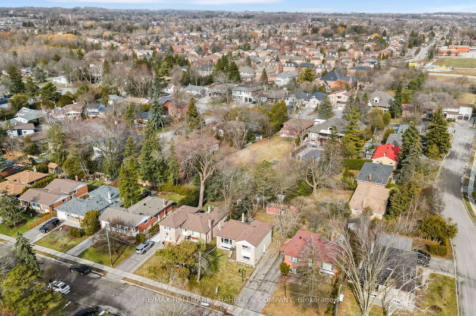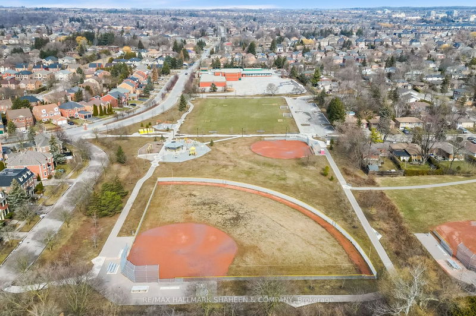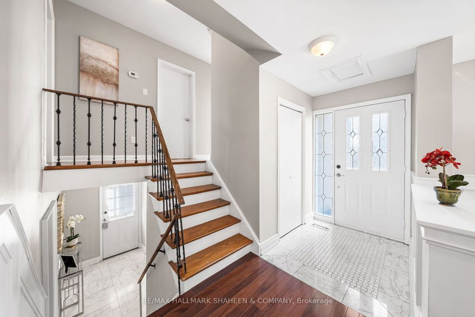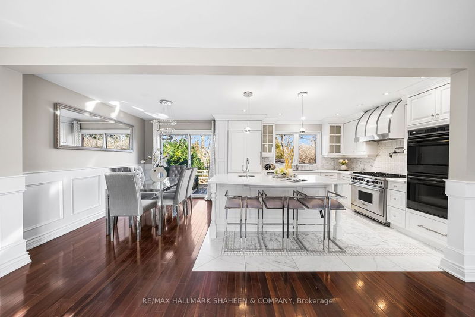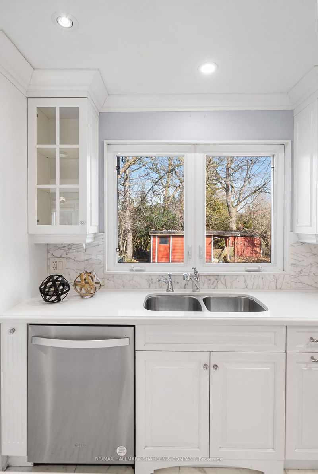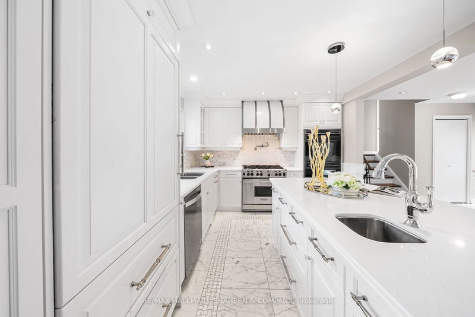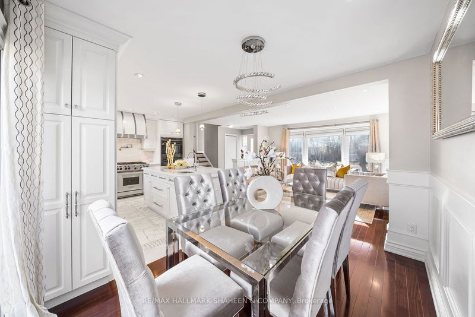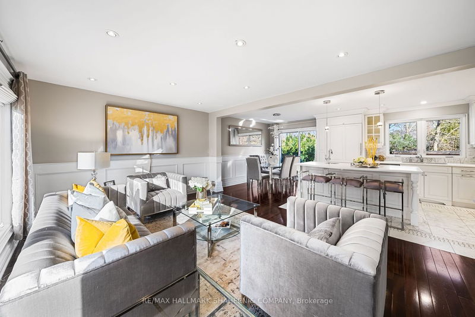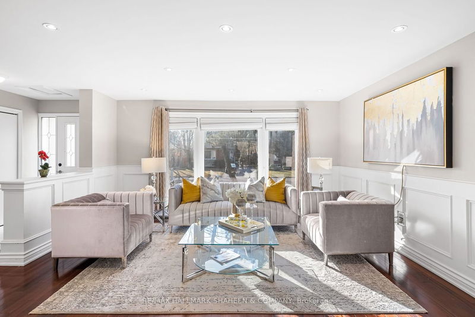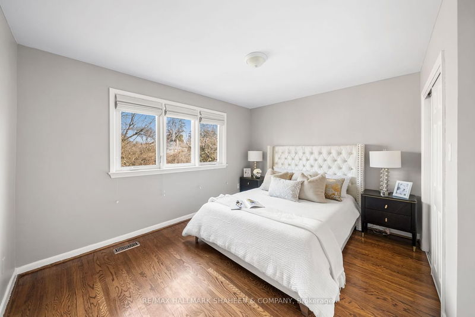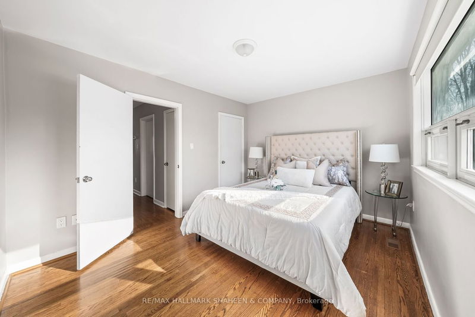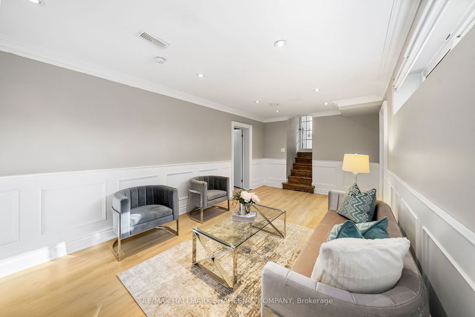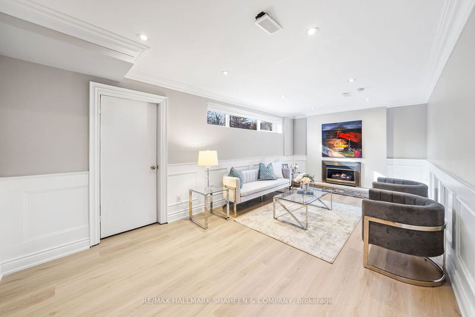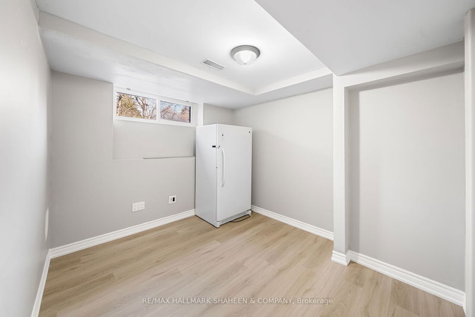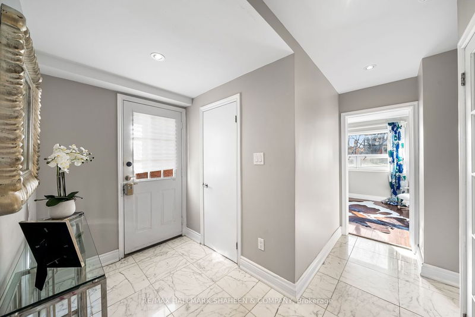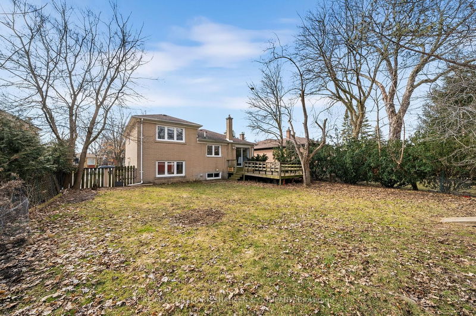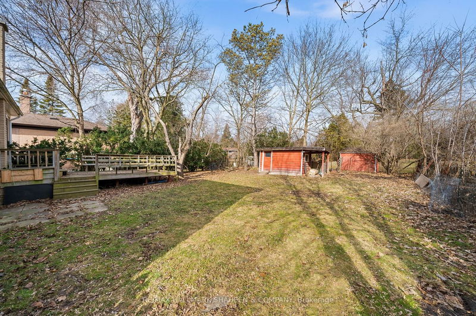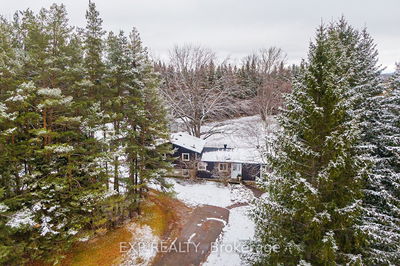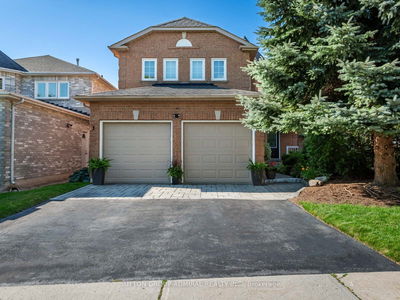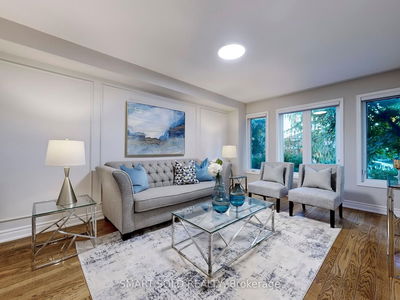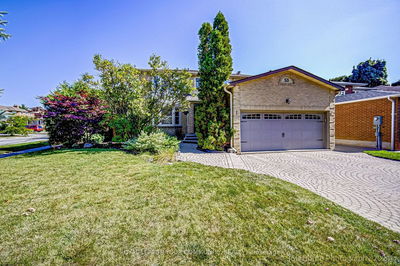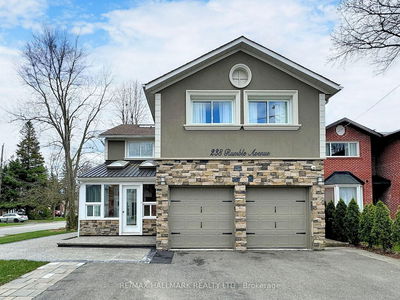Welcome to 217 Altamira Road, a magnificent 4+1 side-split home nestled in a highly coveted neighborhood in Richmond Hill. This prime location offers proximity to Yonge Street, the Richmond Hill Centre of Arts, shopping centers, and the picturesque Mill Pond Park. Step inside to discover an open-concept, fully renovated kitchen adorned with solid wood cabinets, focused illumination under cabinet lighting and top-of-the-line appliances. Pot lights illuminate the main floor, enhancing the elegant ambiance. The kitchen boasts a Wolf gas stove, Wolf double oven, Sub Zero fridge, Miele dishwasher, and Miele washer & dryer all included for your convenience. Hardwood flooring graces the entire main floor and upstairs, leading you to a beautiful 4-piece bathroom with a tub nestled between two bedrooms. As you descend to the lower level, you'll find a second 4-piece bathroom, also featuring a tub. One bedroom on this level offers a stunning view of Altamira Road, ideal for a home office.
详情
- 上市时间: Wednesday, February 28, 2024
- 3D看房: View Virtual Tour for 217 Altamira Road
- 城市: Richmond Hill
- 社区: Mill Pond
- 交叉路口: Yonge/Major Mackenzie
- 详细地址: 217 Altamira Road, Richmond Hill, L4C 4C9, Ontario, Canada
- 客厅: Hardwood Floor, Bay Window, Open Concept
- 厨房: Marble Floor, Modern Kitchen, Stainless Steel Appl
- 家庭房: Laminate, Fireplace, Pot Lights
- 挂盘公司: Re/Max Hallmark Shaheen & Company - Disclaimer: The information contained in this listing has not been verified by Re/Max Hallmark Shaheen & Company and should be verified by the buyer.


