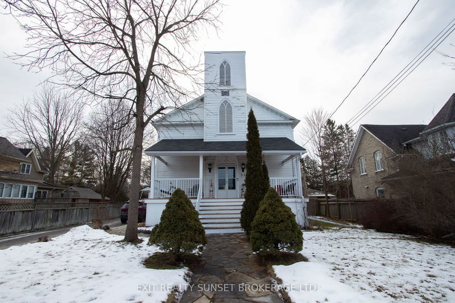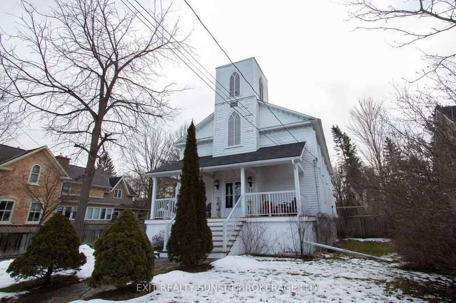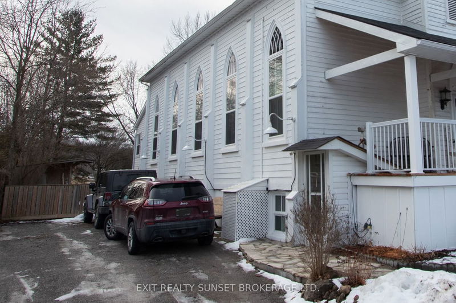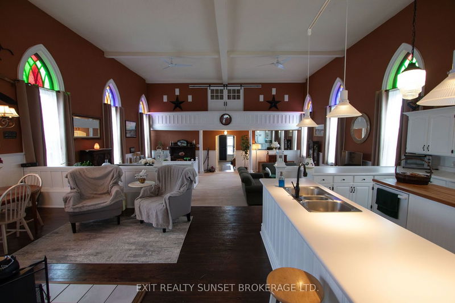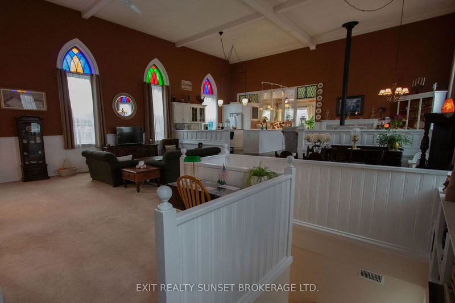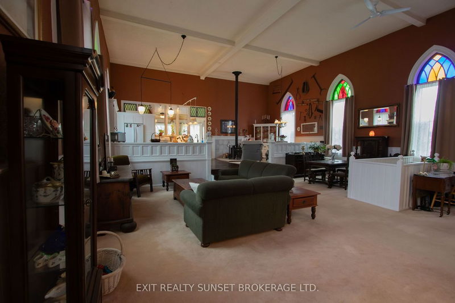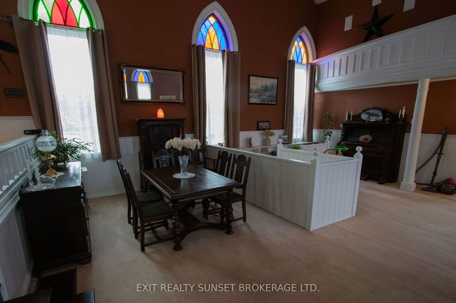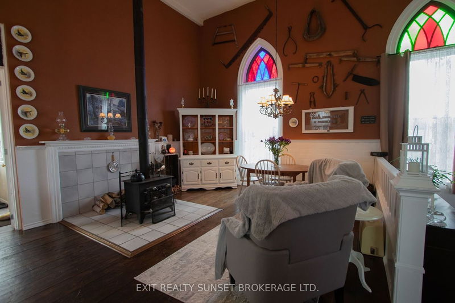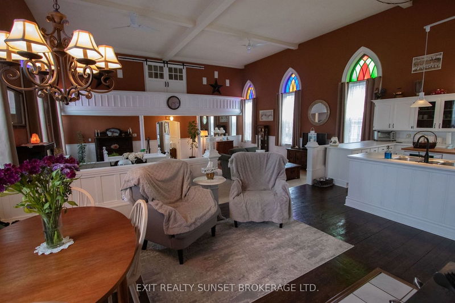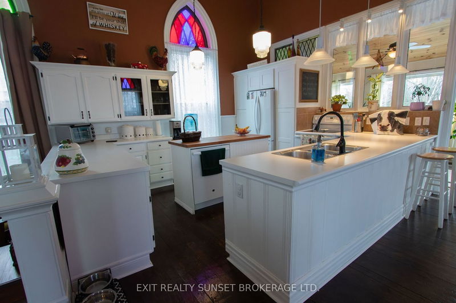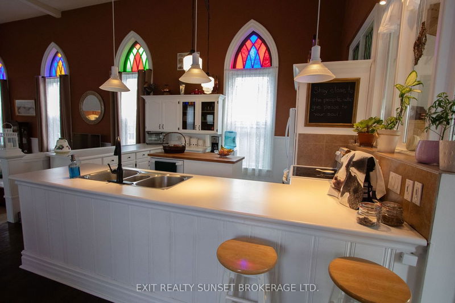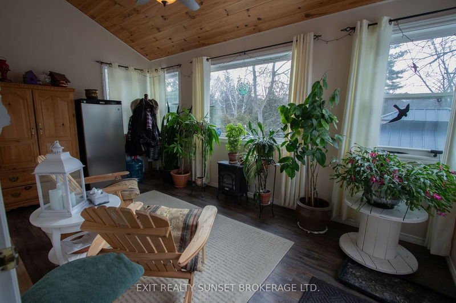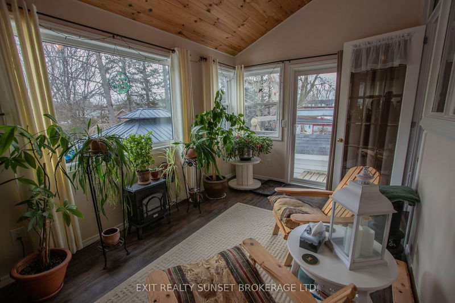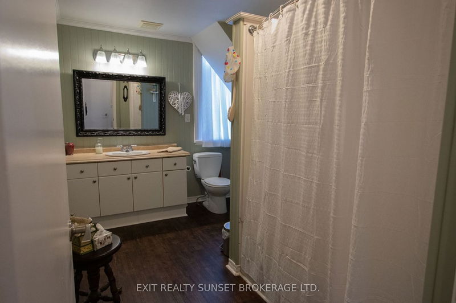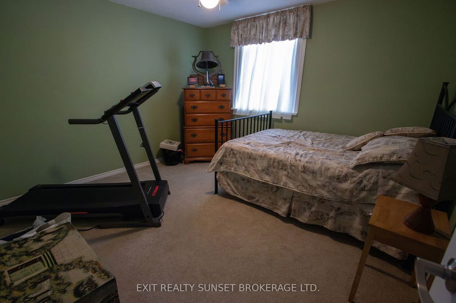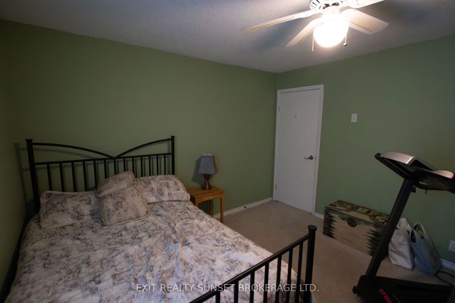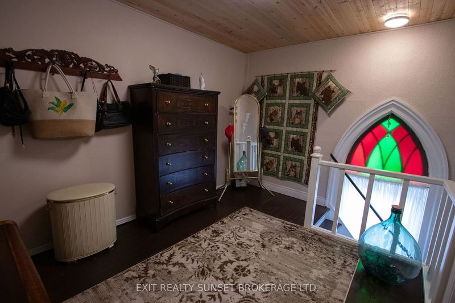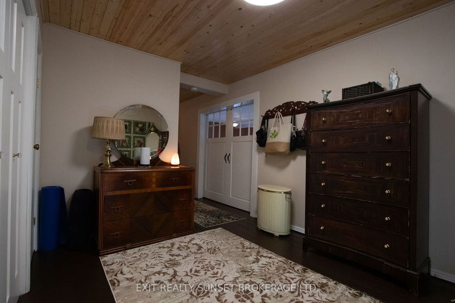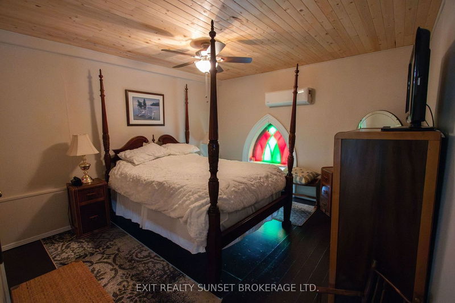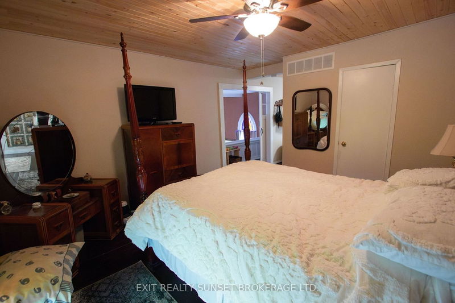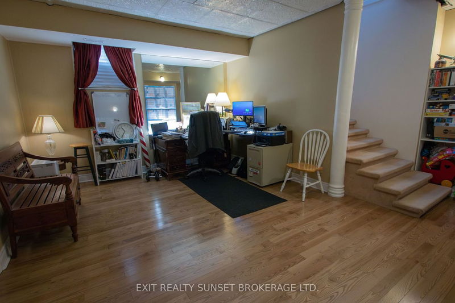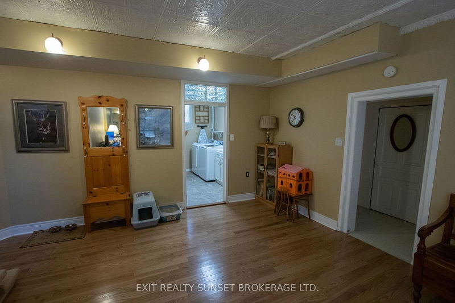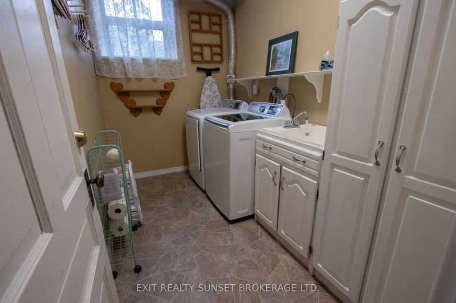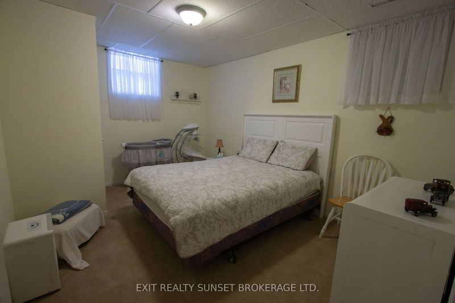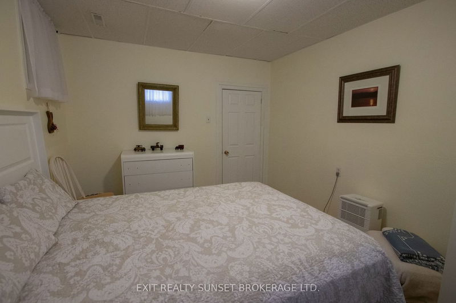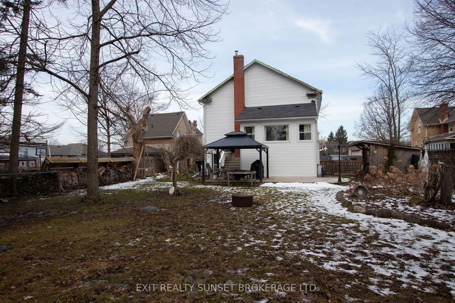Experience the unique blend of history & modern living with this one-of-a-kind residence, originally a church built in 1864. Nestled in the quaint town of Mount Albert, this home boasts an open concept layout with vaulted ceilings on the main floor, creating a spacious and welcoming atmosphere. The property features a large lot with a sizeable fenced-in backyard, perfect for outdoor activities, & decks on both the front & back for enjoying the serene surroundings. Inside, large living spaces are complemented by gorgeous stained glass windows, adding a touch of elegance and history. The primary bedroom offers access to a choir balcony overlooking the main floor through barn doors. The basement includes a laundry area, rec room & a bedroom, along with a completely separate living space with its own entrance, ideal for an in-law suite. A sunroom off the kitchen provides stunning views of the backyard.
详情
- 上市时间: Monday, February 26, 2024
- 城市: East Gwillimbury
- 社区: Mt Albert
- 交叉路口: Centre St Main St
- 厨房: Family Size Kitchen, Open Concept, Eat-In Kitchen
- 家庭房: Combined W/Dining, Open Concept, O/Looks Backyard
- 厨房: Bsmt
- 挂盘公司: Exit Realty Sunset Brokerage Ltd. - Disclaimer: The information contained in this listing has not been verified by Exit Realty Sunset Brokerage Ltd. and should be verified by the buyer.

