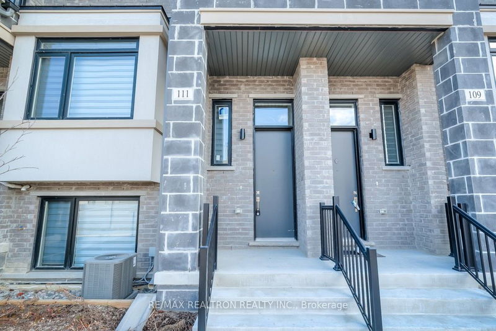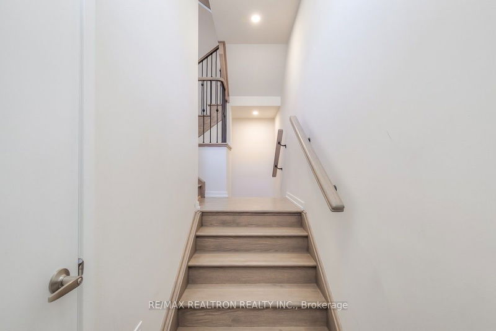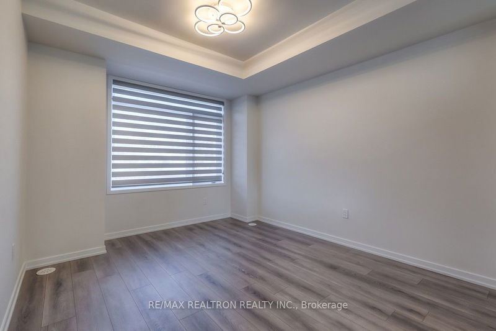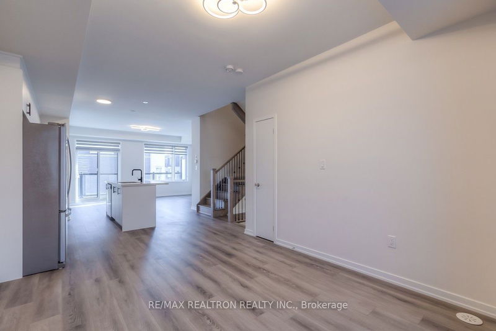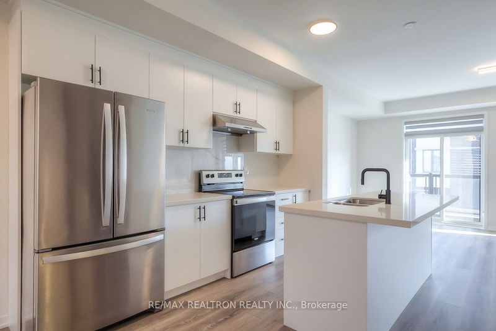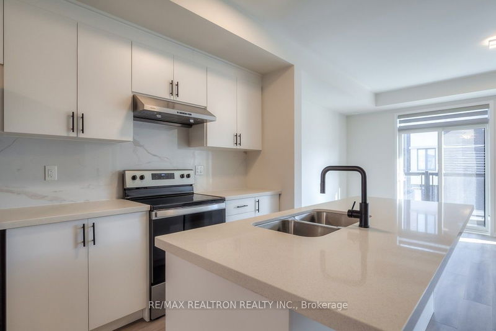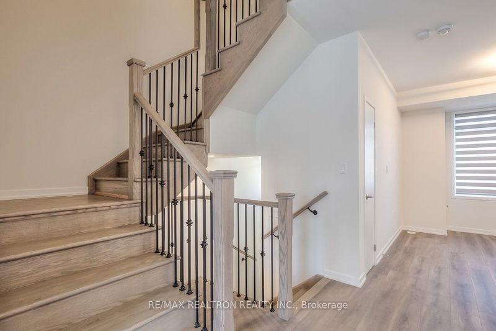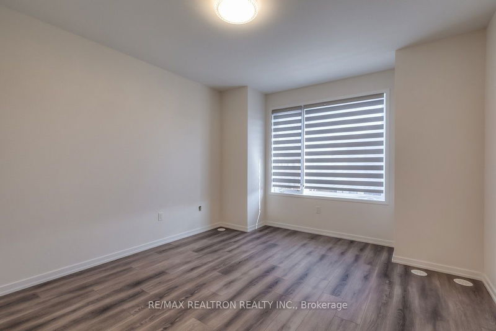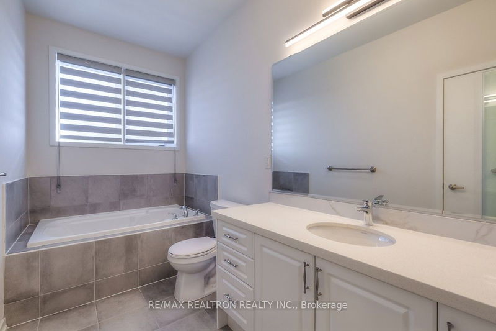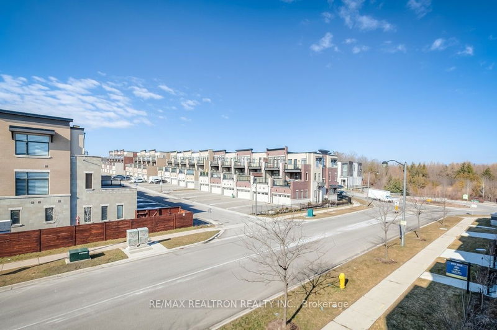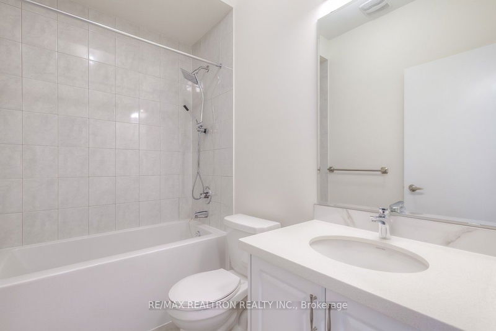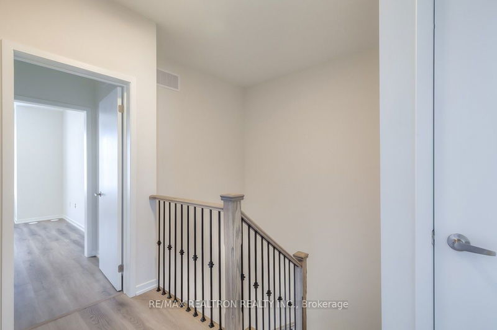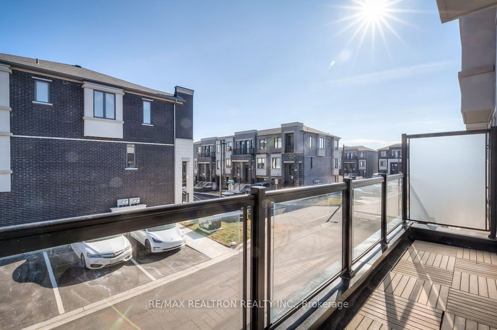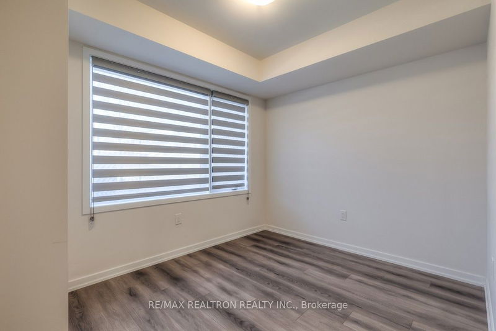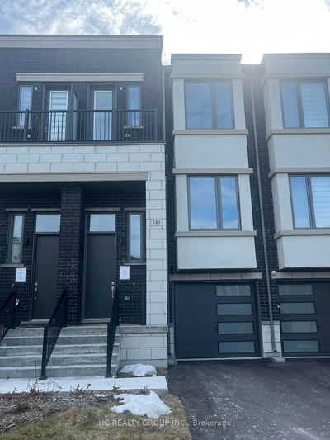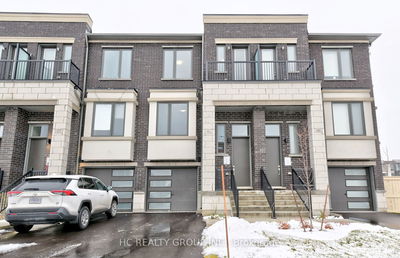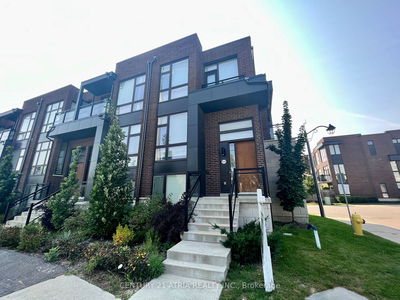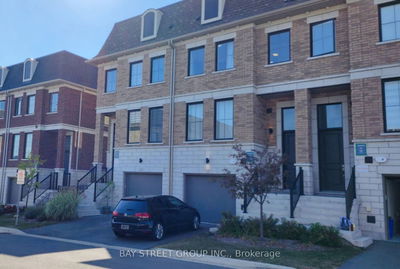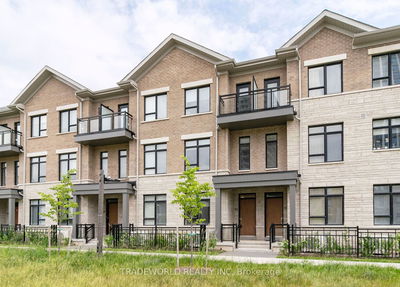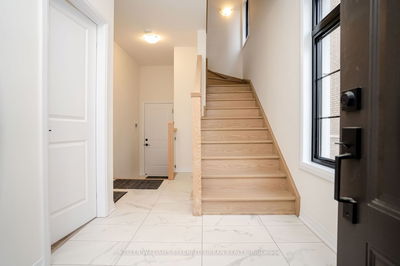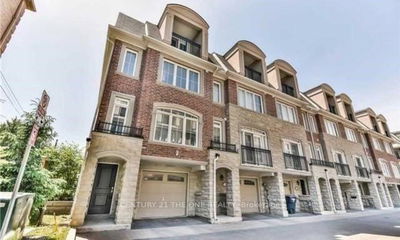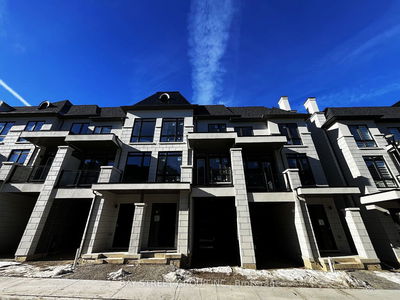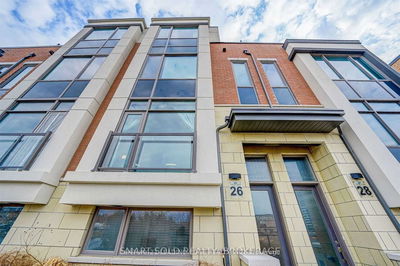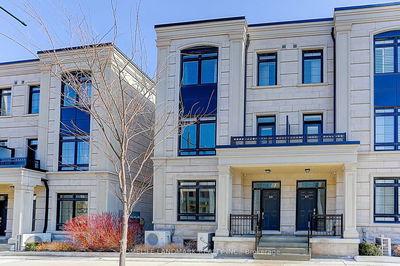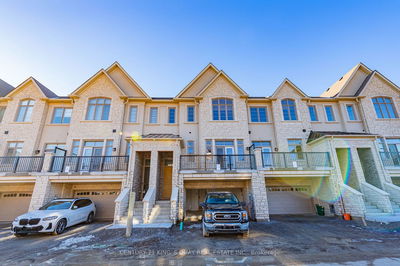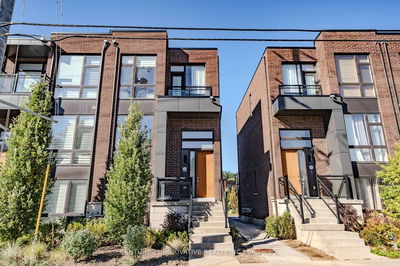Welcome To The Prime Neighborhood Of Vaughan. Discover This Rare 3-Storey Townhouse With 3+1 Bedrooms And 3 Bathrooms. Enjoy Soaring 9 Ft Ceilings, Abundant Sunlight, Sleek Laminate Flooring, And 2 Walk-Out Balconies. A Open Concept Kitchen With Centre Island. Upstairs, Find A Primary Suite With A Walk-In Closet And A 4-Piece Ensuite. Two More Bedrooms And A Full Bath Complete The Upper Level. Need Extra Space? A Full-Sized Den Offers Versatility. With Easy Access To Transit, Schools, And Amenities, This Home Combines Comfort And Convenience. Your Perfect Home Awaits!
详情
- 上市时间: Monday, February 26, 2024
- 城市: Vaughan
- 社区: Patterson
- 详细地址: 111 Crimson Forest Drive, Vaughan, L6A 5C4, Ontario, Canada
- 厨房: Modern Kitchen, Centre Island, Open Concept
- 挂盘公司: Re/Max Realtron Realty Inc. - Disclaimer: The information contained in this listing has not been verified by Re/Max Realtron Realty Inc. and should be verified by the buyer.



