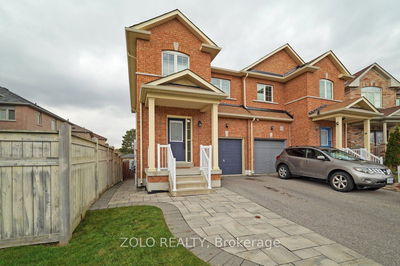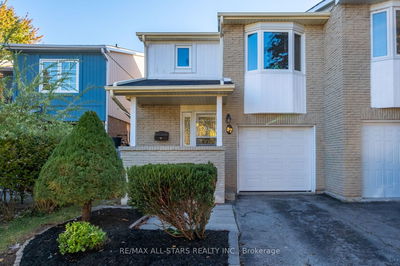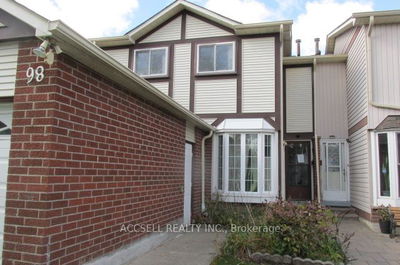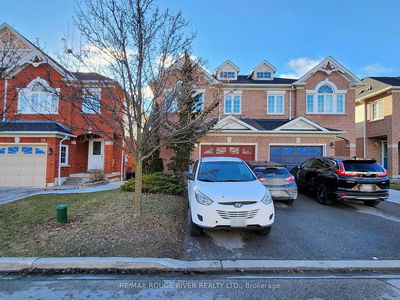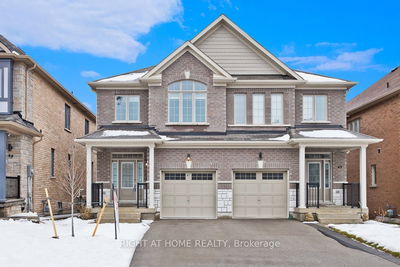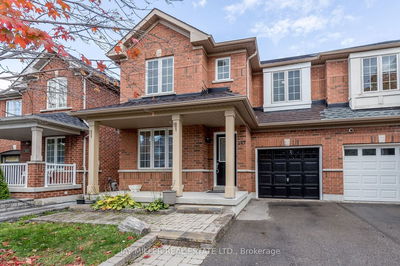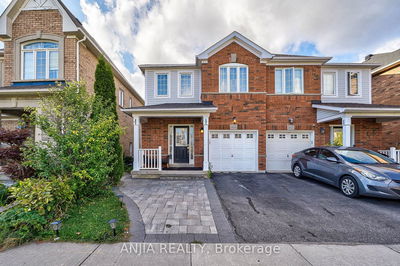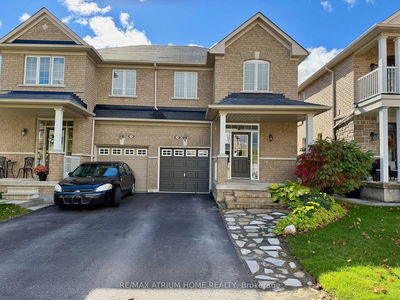This semi-detached home offers an exceptional opportunity, boasting over 1720 square feet of space.Tucked away on a peaceful, family-friendly street, it welcomes you with an airy layout that includesa dining area, a cozy family room with a gas fireplace, and a roomy eat-in kitchen. With threespacious bedrooms and three bathrooms, there's plenty of room to relax and unwind. Recent upgrades,new wood flooring(2024) spans throughout, Brand new painting through entire house (2024),complemented by 9 ft ceilings on the main floor and Brand new LED pot lights(2024) and lightfixtures(2024),Brand new Kitchen marble countertop(2024), New LG refrigerator, New Samsung stove,New Samsung dishwasher, New range hood(all 2024).Located within walking distance to schools,shopping, walking trails, a skate park, and sports courts, and offering convenient access tocommuter routes, this property is an ideal choice for families or individuals seeking comfort andconvenience in a desirable location.
详情
- 上市时间: Monday, February 26, 2024
- 3D看房: View Virtual Tour for 55 Win Timbers Crescent
- 城市: Whitchurch-Stouffville
- 社区: Stouffville
- 详细地址: 55 Win Timbers Crescent, Whitchurch-Stouffville, L4A 0Y9, Ontario, Canada
- 厨房: Laminate, Open Concept, Marble Counter
- 客厅: Gas Fireplace, Laminate, Large Window
- 挂盘公司: Re/Max Realtron Realty Inc. - Disclaimer: The information contained in this listing has not been verified by Re/Max Realtron Realty Inc. and should be verified by the buyer.










































