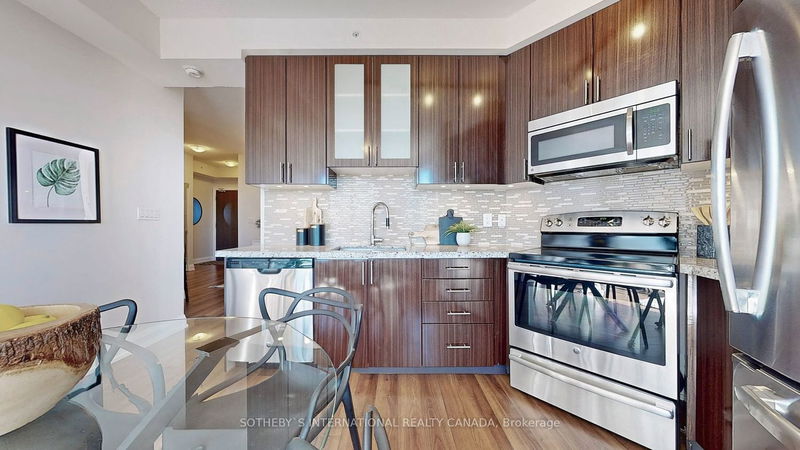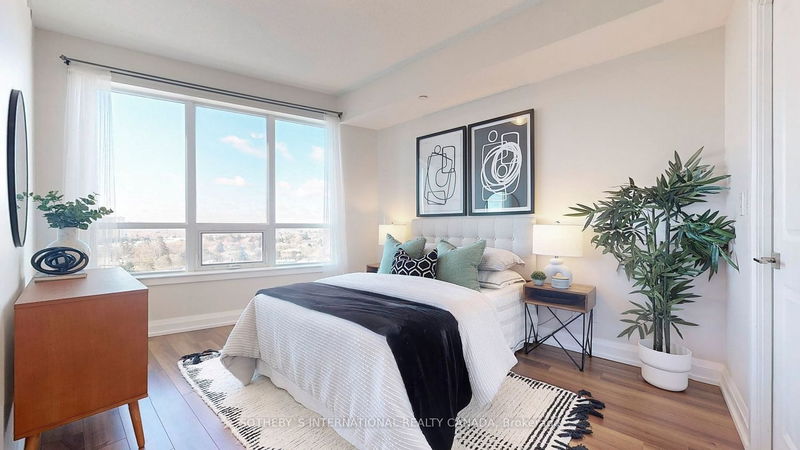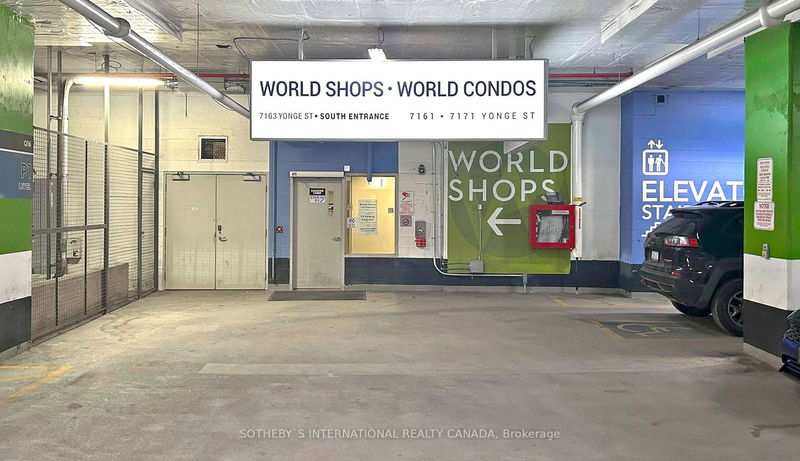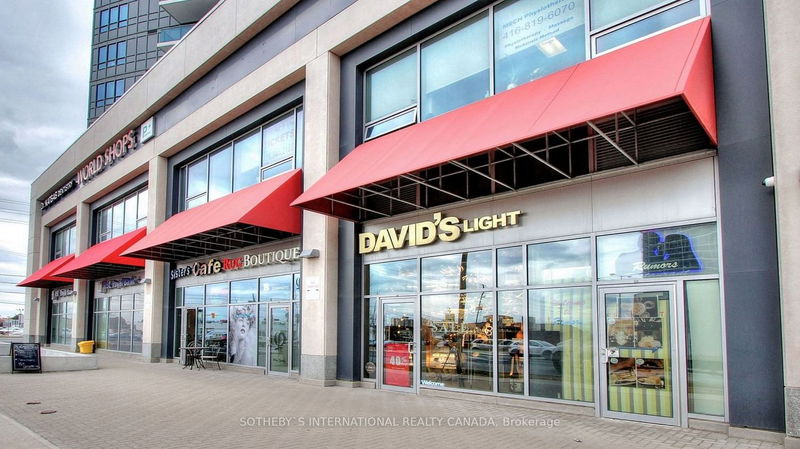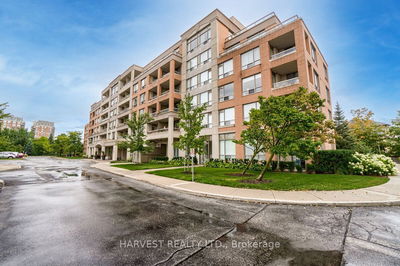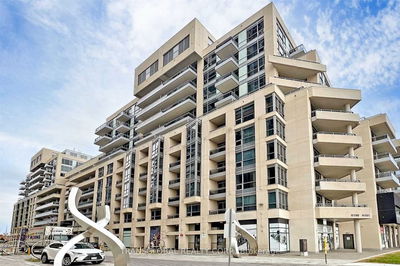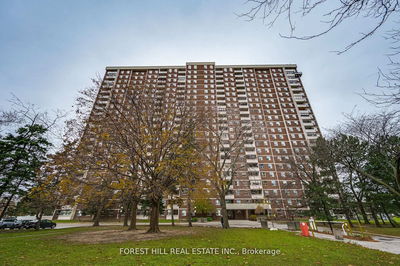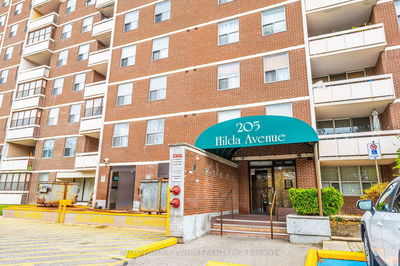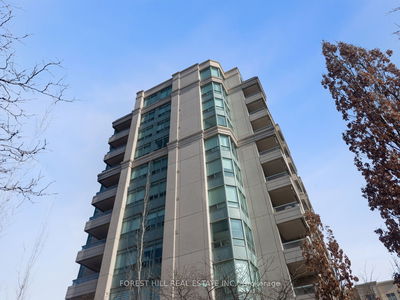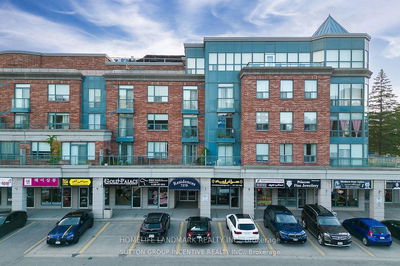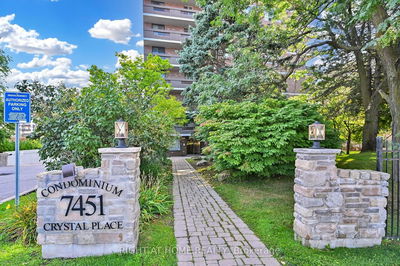Acclaimed Kirkor Architects, Land Art Landscape and Makowka Building Interior. Luxurious Complex Lifestyle with Indoor Access To Shops On Yonge, Dining, Groceries, Banks, Offices, Medical & Beauty Services. Most Popular South West Corner Suite. 270 Degree Unobstructed Views. Desirable Split-2-Bedroom Layout Plus Den & 2 Full Bath. Scenery Walk-out Balcony. 9 Ft Ceiling. Modern Kitchen with Premium Cabinetry, Granite Countertop and Stainless Steel Appliances. Separate Laundry with F-load Washer & Dryer. Upgraded Bath with Glass Shower, Overhang Storage & Quartz Finishes. Lavish Built-in Wardrobe & Organizers in Primary Walk-in. Mirrored Foyer Closet. Den Space Fits Extensive Office or Kids Homework Needs. Sunbathed Living Wraparound with Oversized Windows. Convenient, Comfort & All-age Accessible. 7161 Yonge 1026 Takes a Lead as Great Value Condo Investment featuring Live-Work-Play Interconnected Master Community, Prosperous Yonge Business Opportunities, and Excellent Central Location.
详情
- 上市时间: Thursday, February 15, 2024
- 3D看房: View Virtual Tour for 1026-7161 Yonge Street
- 城市: Markham
- 社区: Thornhill
- 详细地址: 1026-7161 Yonge Street, Markham, L3T 0C8, Ontario, Canada
- 客厅: Open Concept, South View, Combined W/Family
- 厨房: Stainless Steel Appl, Granite Counter, Open Concept
- 挂盘公司: Sotheby`S International Realty Canada - Disclaimer: The information contained in this listing has not been verified by Sotheby`S International Realty Canada and should be verified by the buyer.













