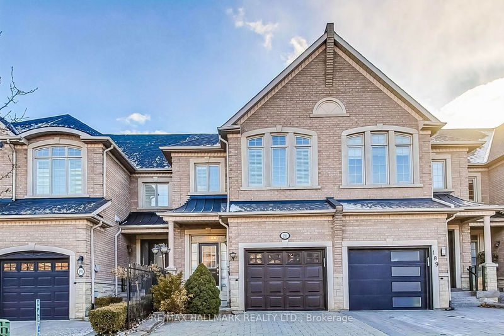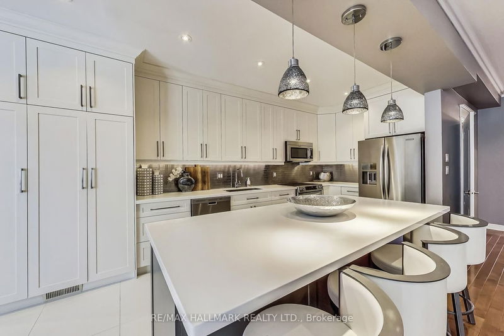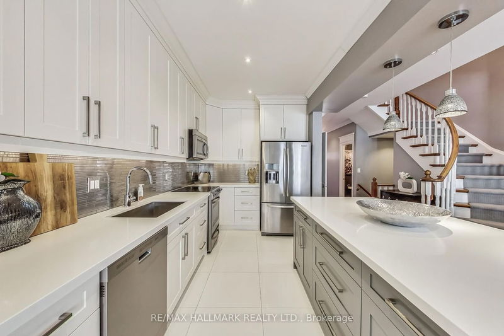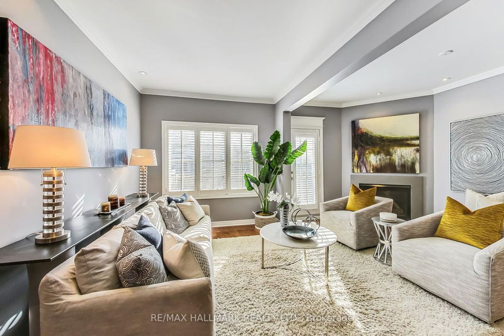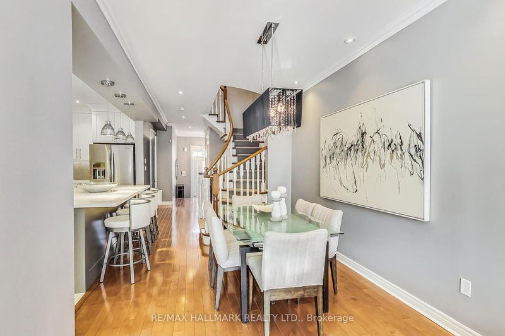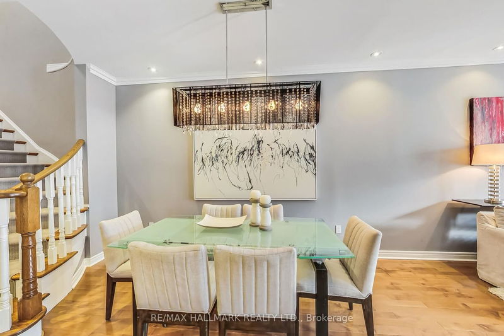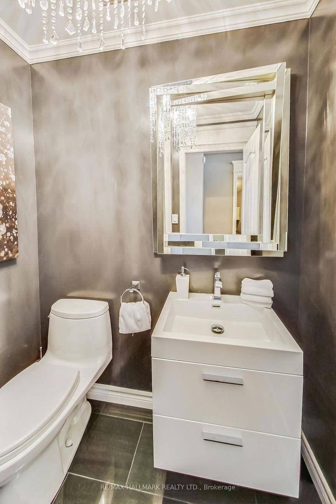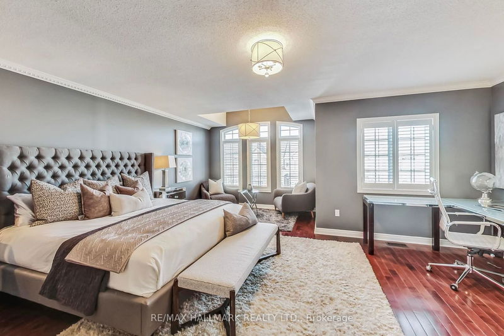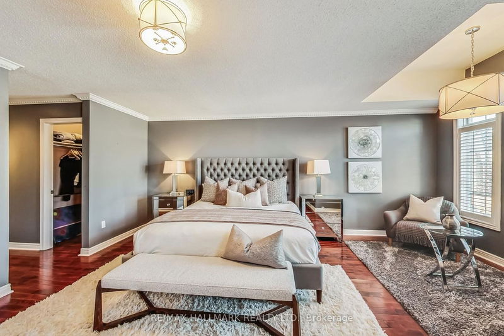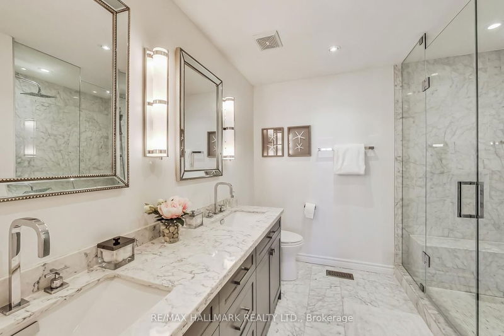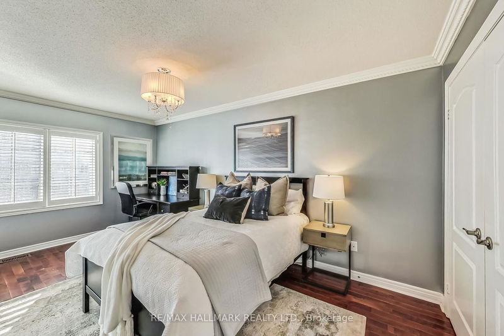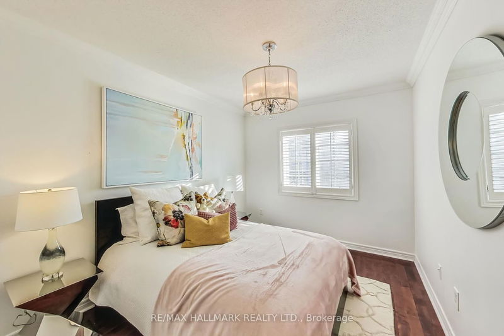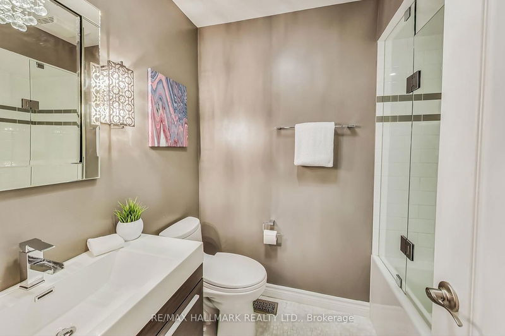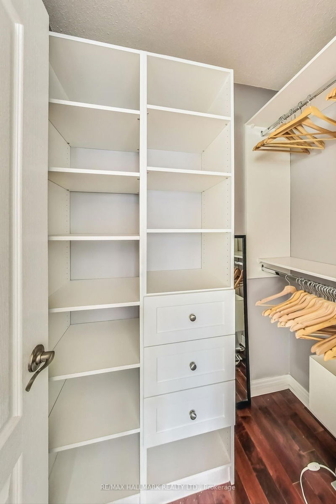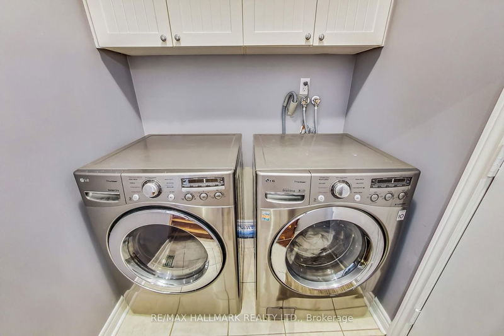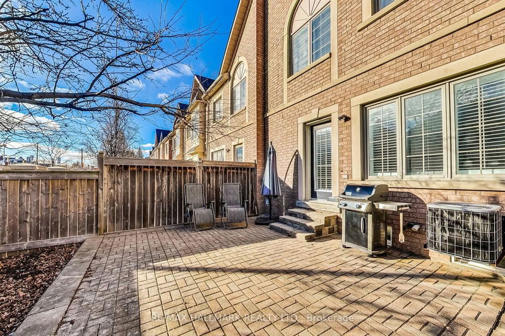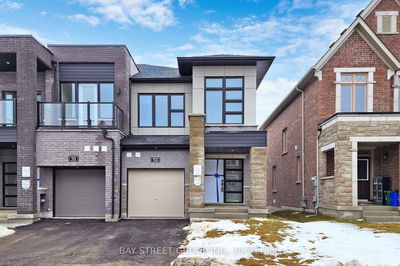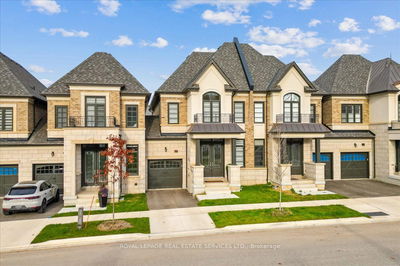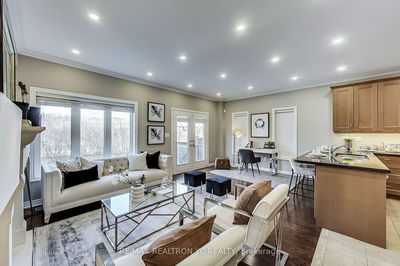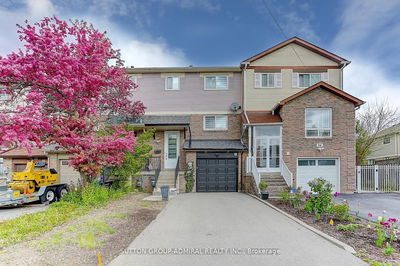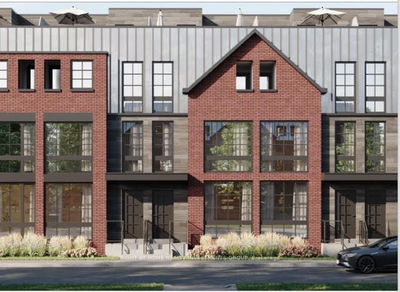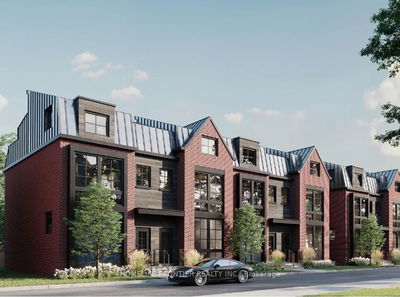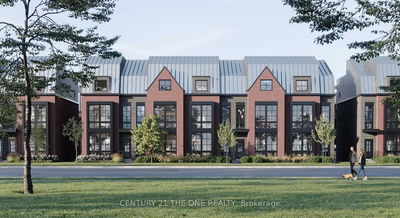Beautifully renovated home on a quiet, child-safe street. Highly desirable open concept floorplan, 9 Ft. ceilings on the main floor. Granite floor entrance + powder room, Smooth ceilings on main floor and basement. Stunning custom kitchen with top-line finishes, Quartz Kitchen Countertop, Quartz kitchen floor. LED pot lights and crown mouldings throughout the main floor. Huge primary bedroom and spa-like marble ensuite. Marble floor in 2nd floor bathroom, Flagstone front porch, Interlock 2-car driveway and backyard. Walking distance to great schools, transit, parks, plaza shops and restaurants.
详情
- 上市时间: Thursday, February 15, 2024
- 3D看房: View Virtual Tour for 191 Kingsbridge Circle
- 城市: Vaughan
- 社区: Beverley Glen
- 交叉路口: Bathurst And Centre
- 详细地址: 191 Kingsbridge Circle, Vaughan, L4J 8N9, Ontario, Canada
- 客厅: Combined W/Dining, Combined W/Family, Crown Moulding
- 家庭房: Hardwood Floor, Combined W/Living, W/O To Patio
- 厨房: Centre Island, Custom Backsplash, Quartz Counter
- 挂盘公司: Re/Max Hallmark Realty Ltd. - Disclaimer: The information contained in this listing has not been verified by Re/Max Hallmark Realty Ltd. and should be verified by the buyer.

