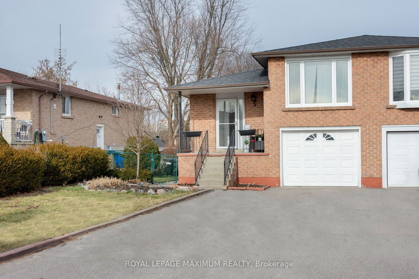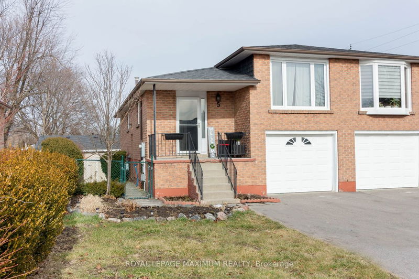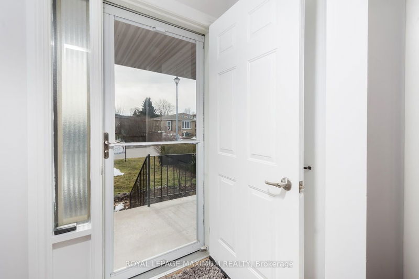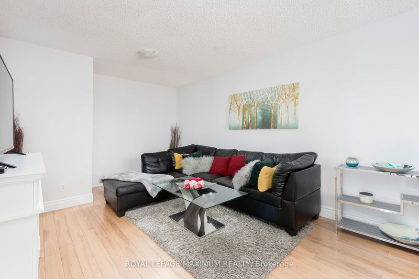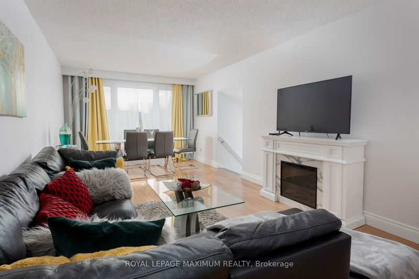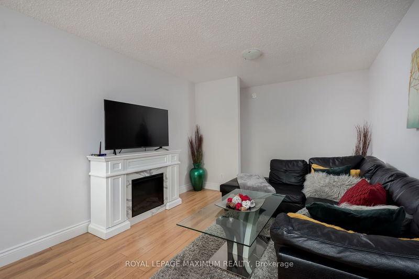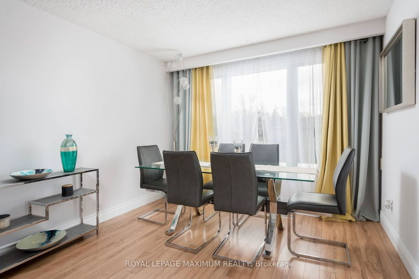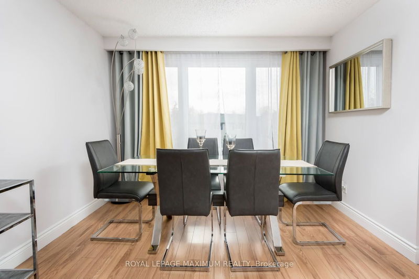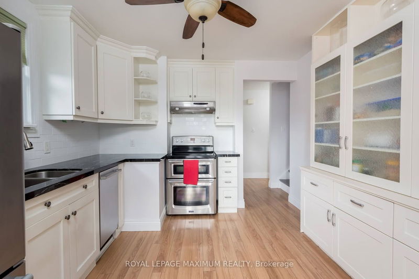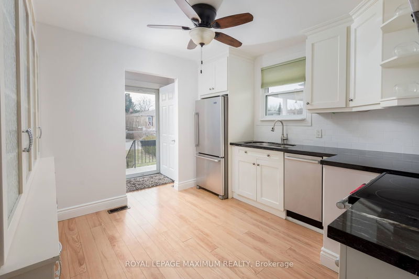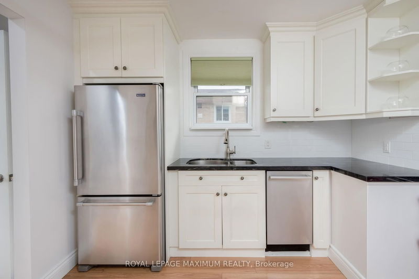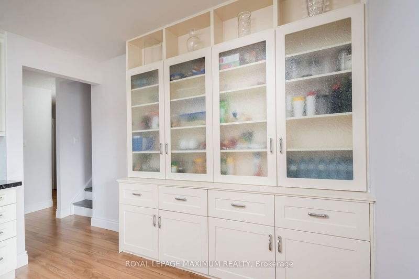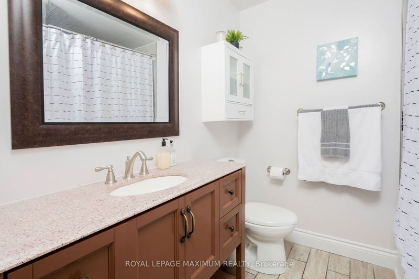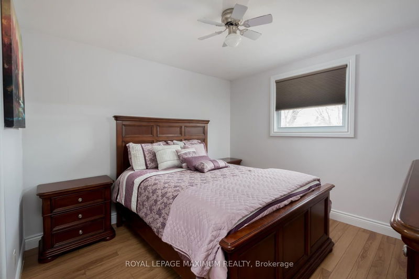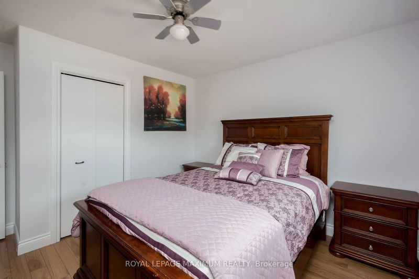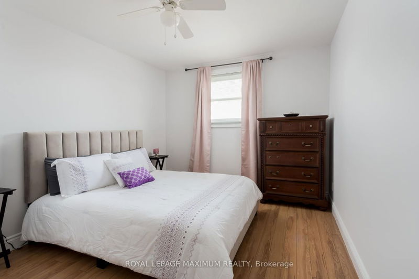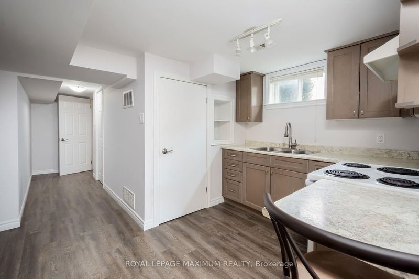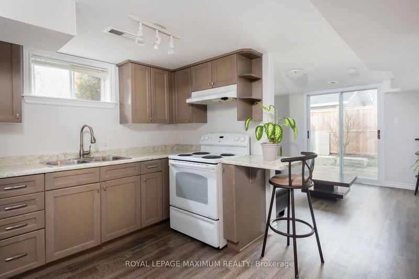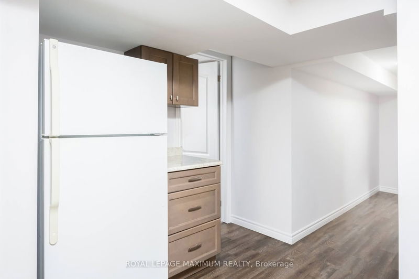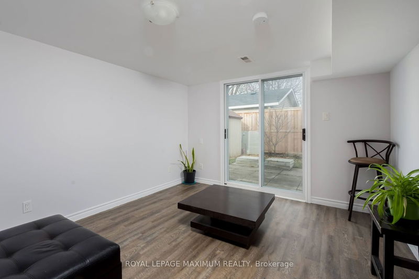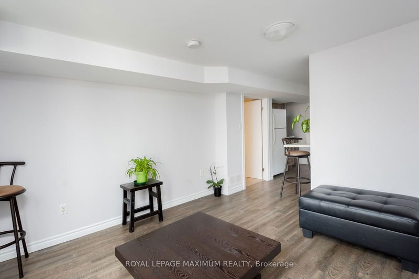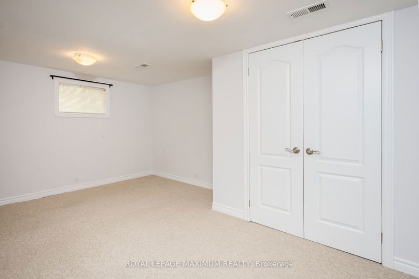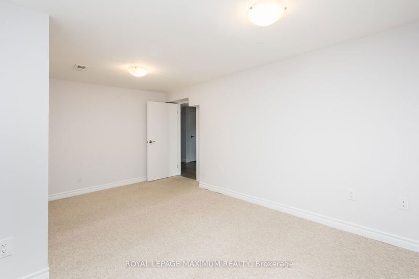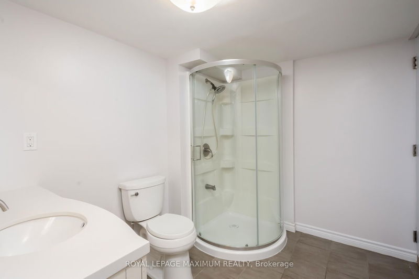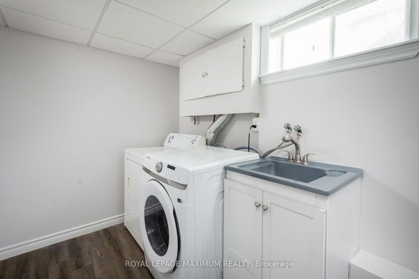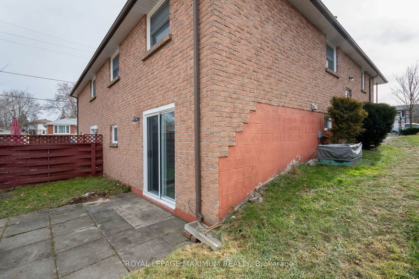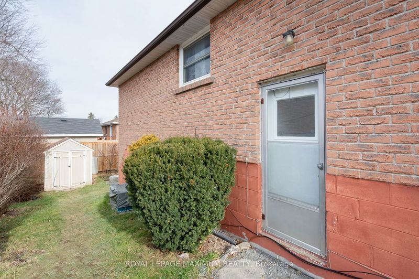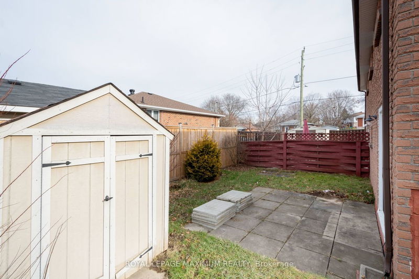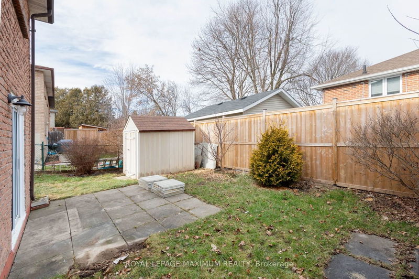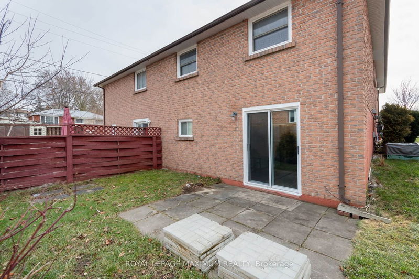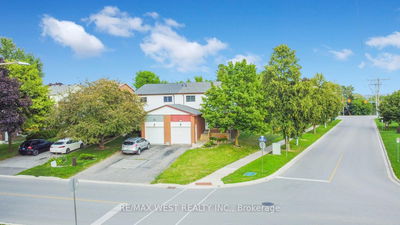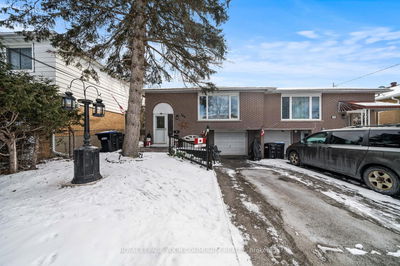Step into the warmth of this inviting semi-bungalow, bathed in sunlight from its south-facing orientation. Boasting 3+1 bedrooms, this home is nestled within a serene crescent in a highly sought-after neighborhood, perfect for families. The open layout invites gatherings, while the private heated garage and driveway accommodate 4 additional cars. The kitchen is a chef's delight with plenty of cupboard space, featuring modern renovations including a new backsplash and stainless steel appliances. Freshly painted, the home exudes style. The finished walk-out basement offers extra living space, offering tremendous potential for additional living space or rental income, complete with access to the garage. A fully fenced backyard and sizeable storage shed offers privacy. Relax in the soaker tub. Conveniently located near amenities, provides daily accessibility while maintaining tranquility. Additional amenities include a second laundry, enhancing functionality. Welcome to your new haven!
详情
- 上市时间: Friday, February 09, 2024
- 3D看房: View Virtual Tour for 5 Maple Court
- 城市: Bradford West Gwillimbury
- 社区: Bradford
- 交叉路口: Simcoe/Luxury/Maplegrove/Maple
- 详细地址: 5 Maple Court, Bradford West Gwillimbury, L3X 2C2, Ontario, Canada
- 客厅: Combined W/Dining, Hardwood Floor, Open Concept
- 厨房: Ceramic Back Splash, Stainless Steel Appl, Pantry
- 厨房: Breakfast Bar
- 挂盘公司: Royal Lepage Maximum Realty - Disclaimer: The information contained in this listing has not been verified by Royal Lepage Maximum Realty and should be verified by the buyer.

