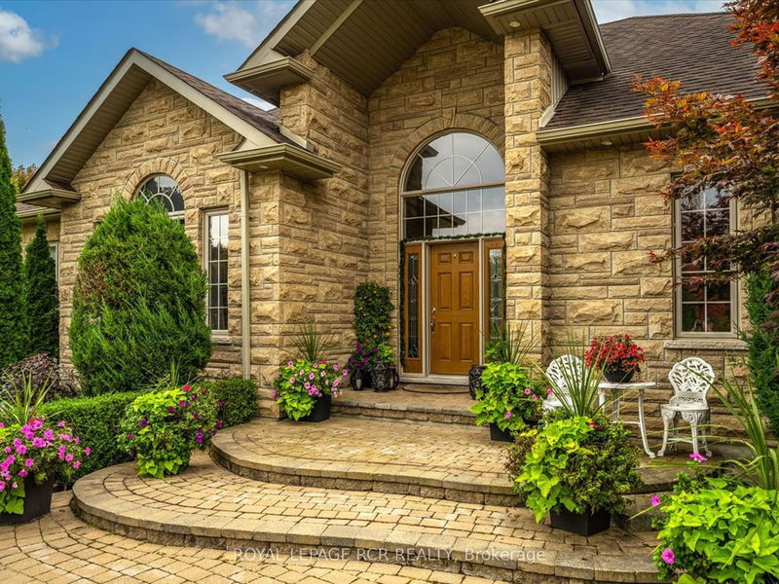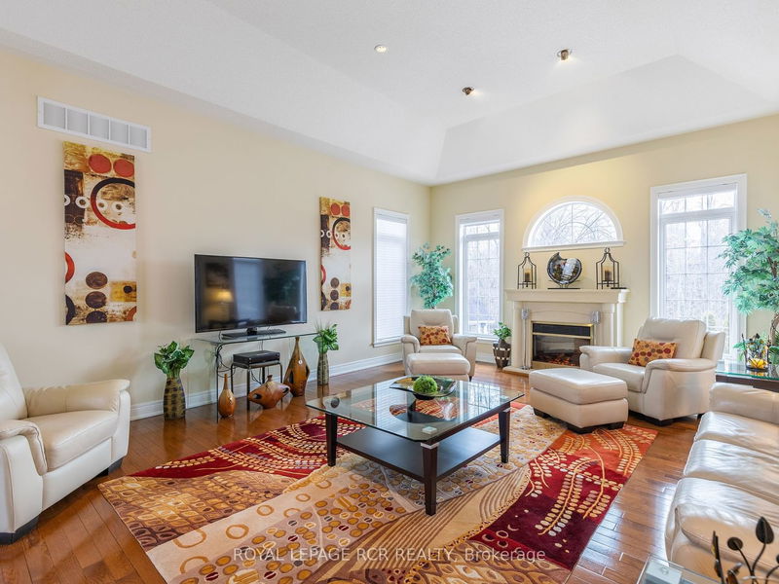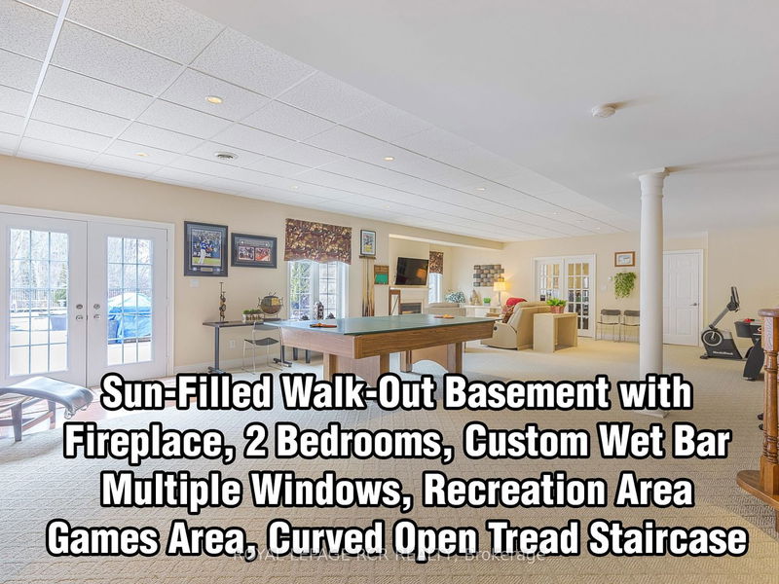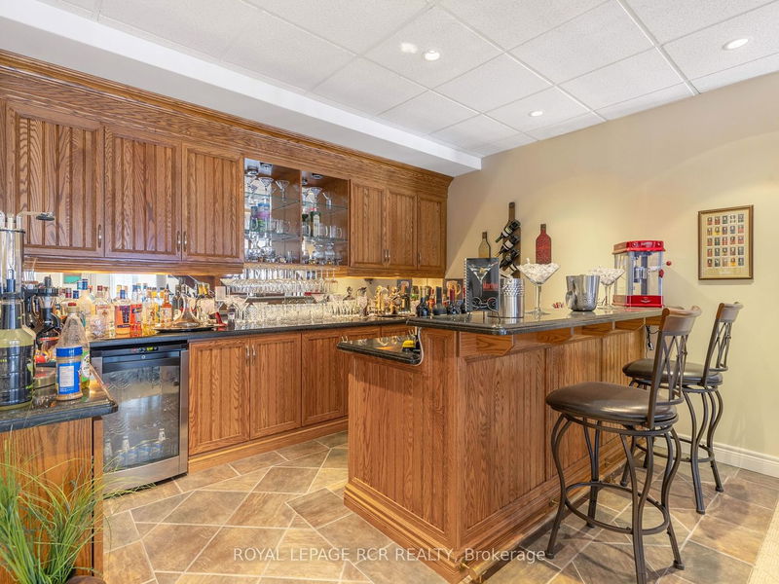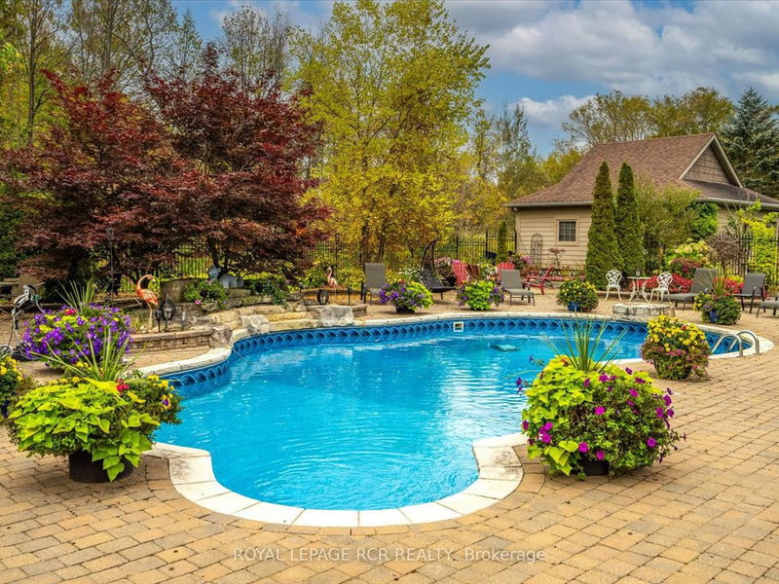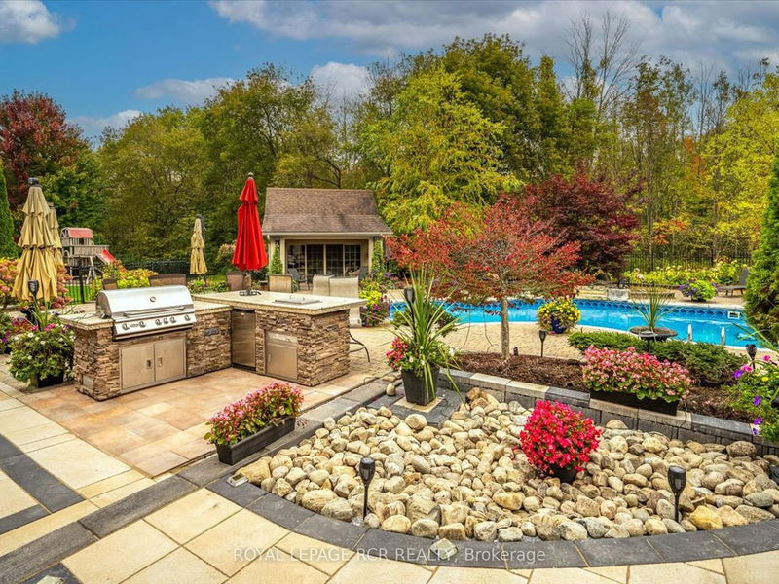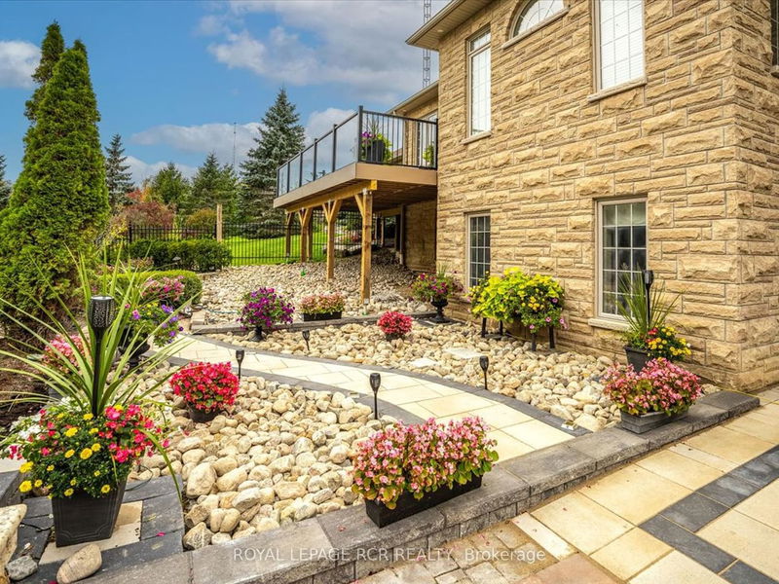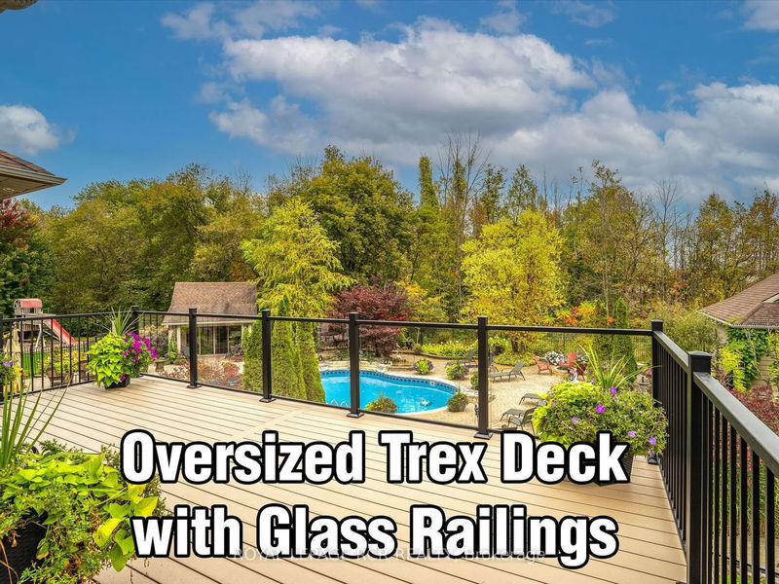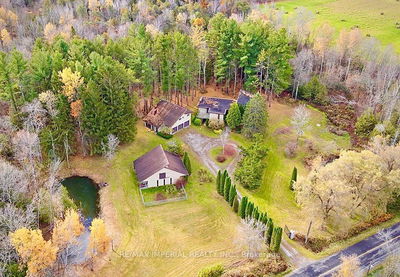Experience soaring 10'+ ceilings in this all stone 2646sf bungalow on 1.48 breathtaking acres with spectacular windows, walk-out sun-filled finished basement, 3 garages and vacation style backyard with mature trees and luscious landscaping. Enjoy the party size kitchen, cathedral ceiling great room with fireplace, formal living & dining rooms, separate laundry room and entertaining size new deck with glass railings. The professionally finished walk-out basement with 3 separate entrances offers in-floor heating, a huge recreation room, fireplace, games area, 4 piece bath, 2 bedrooms, custom bar and great storage. Bungalow basements are amazing! The unbelievable grounds present an inground pool, out building, pool cabana, firepit, hot tub, waterfalls and "green thumb" botanical gardens, It is located in a prestigious upscale quiet enclave that is conveniently located within 5 mins to HWY 404. Welcome extended families!
详情
- 上市时间: Thursday, February 08, 2024
- 3D看房: View Virtual Tour for 15 Fairbairn Gate
- 城市: East Gwillimbury
- 社区: Rural East Gwillimbury
- 详细地址: 15 Fairbairn Gate, East Gwillimbury, L0G 1R0, Ontario, Canada
- 厨房: Centre Island, Pantry, Hardwood Floor
- 客厅: Hardwood Floor, Hardwood Floor, Picture Window
- 挂盘公司: Royal Lepage Rcr Realty - Disclaimer: The information contained in this listing has not been verified by Royal Lepage Rcr Realty and should be verified by the buyer.







