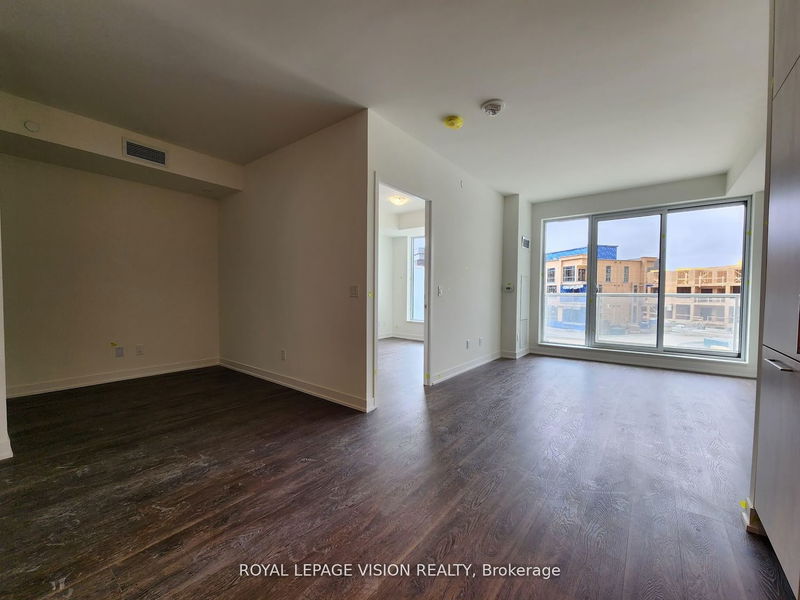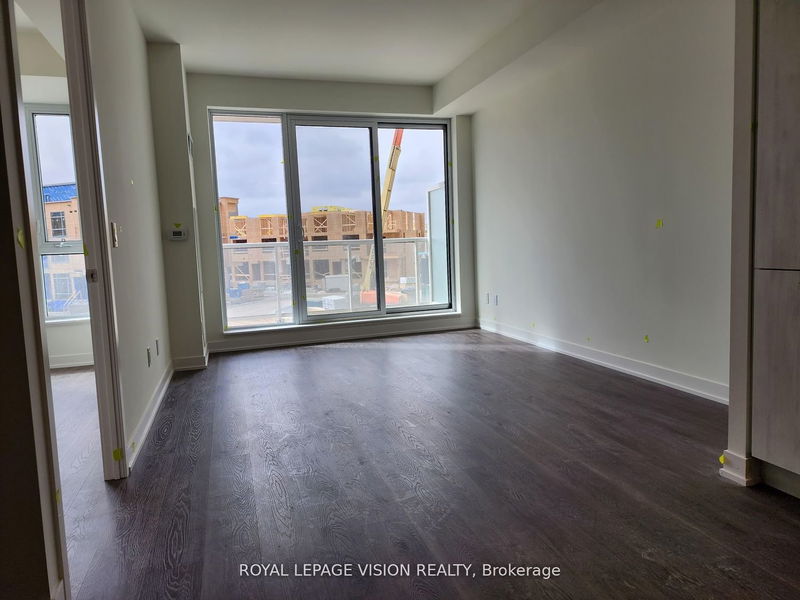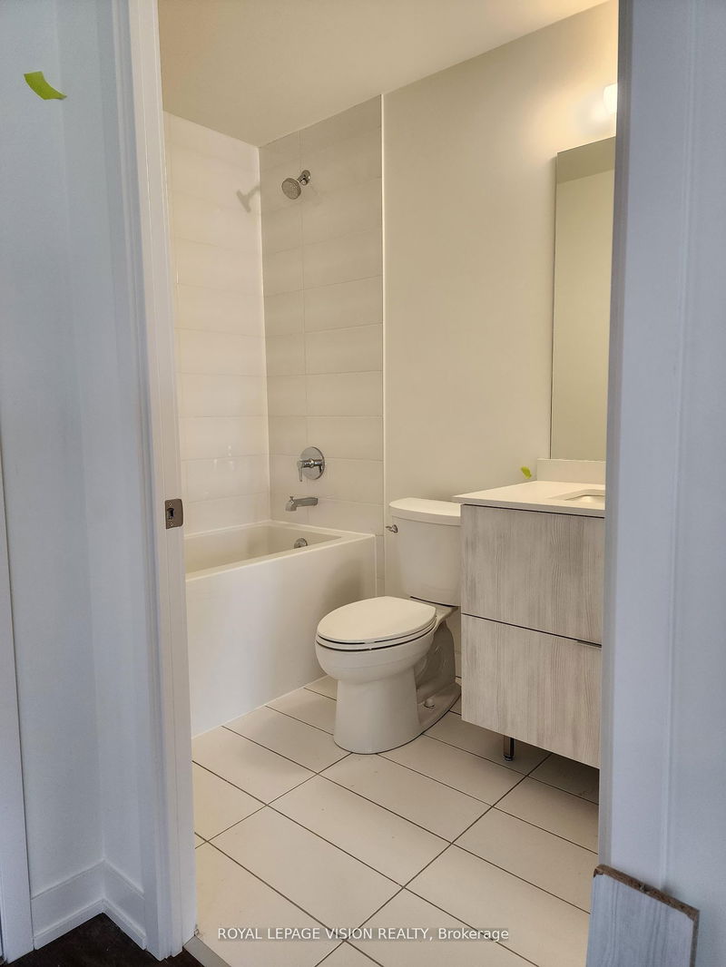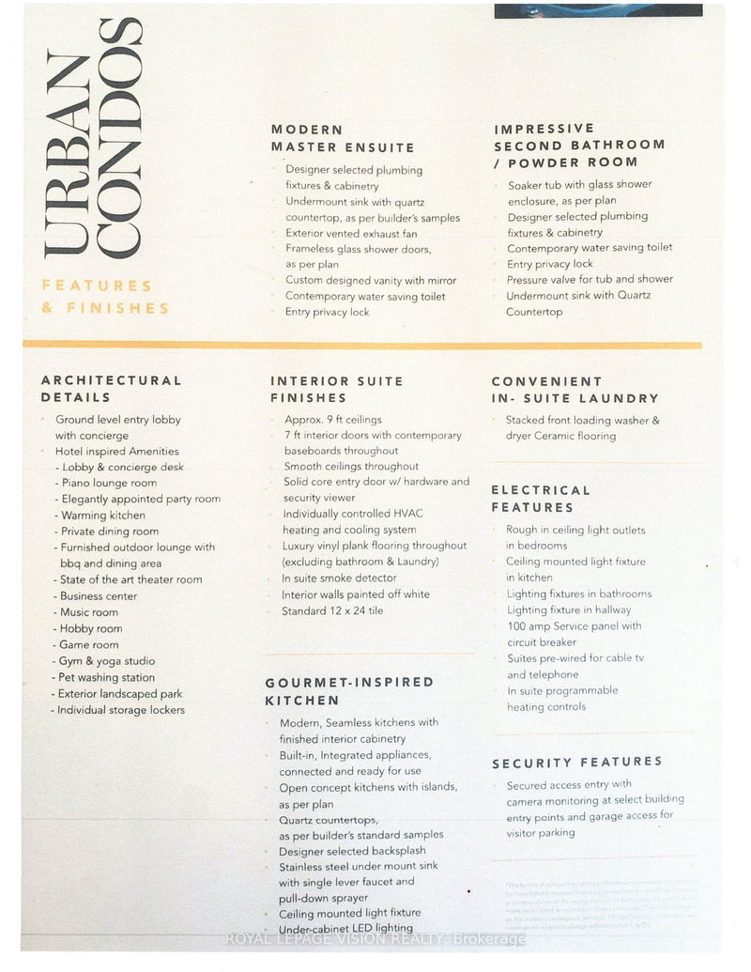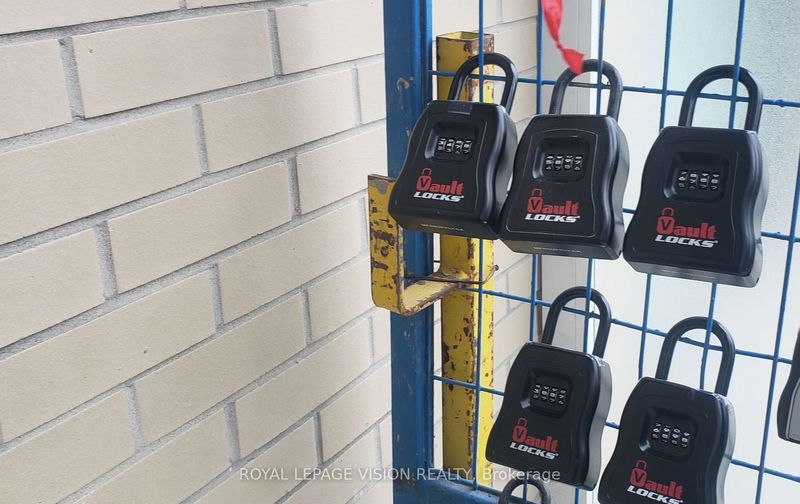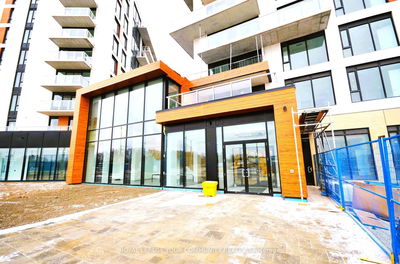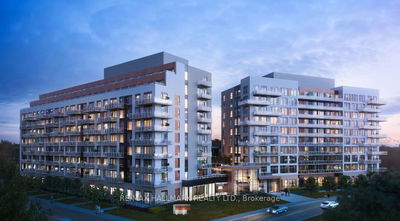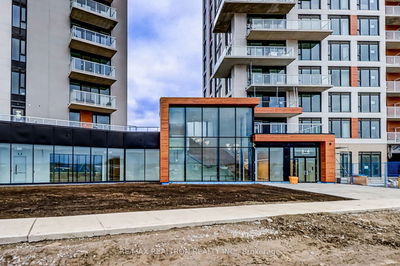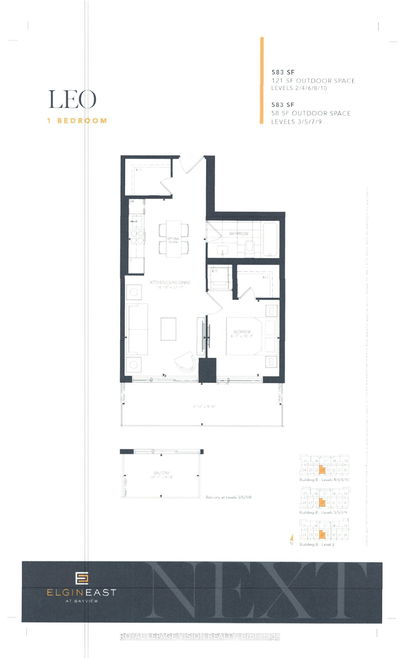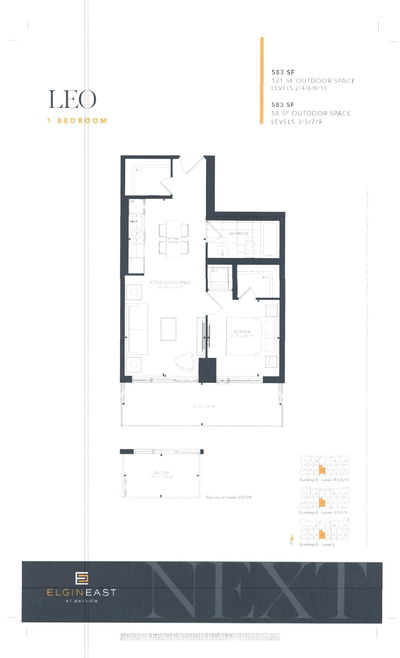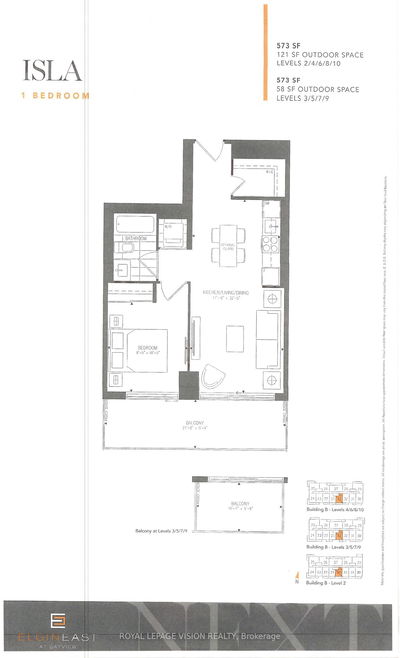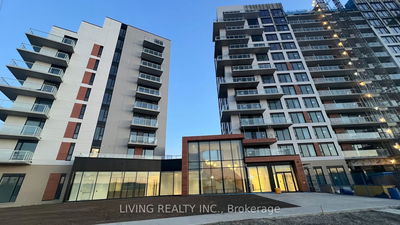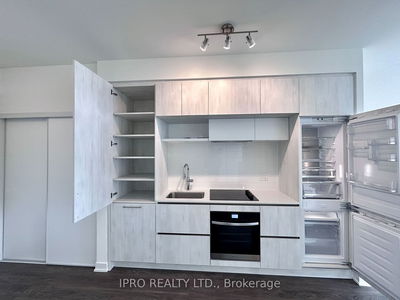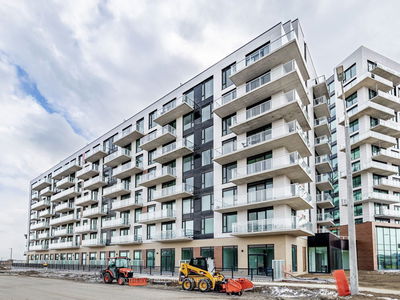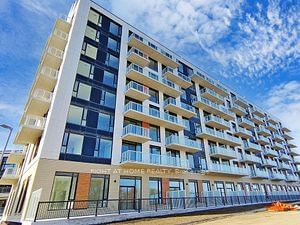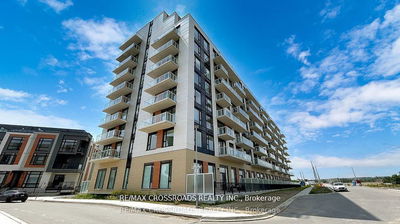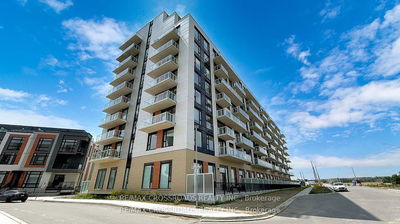*** Now showing *** New never lived in one bedroom and den ( can be used as an additional sleep area ) 634 sq ft per builders floorplan plus a 111 sq ft full size balcony, all vinyl plank / ceramic flooring no carpet, 9 feet ceilings, one parking spot, one locker, buildling amenities under construction. Richmond Green community center, Costco, Home Depot, TD Bank, Hwy 404 all a short drive away.
详情
- 上市时间: Thursday, February 08, 2024
- 城市: Richmond Hill
- 社区: Rural Richmond Hill
- 交叉路口: Bayview / Elgin Mills
- 详细地址: 217-6 David Eyer Road, Richmond Hill, L4S 1M4, Ontario, Canada
- 客厅: Combined W/Dining, Vinyl Floor, W/O To Balcony
- 厨房: Combined W/Living, Vinyl Floor, Modern Kitchen
- 挂盘公司: Royal Lepage Vision Realty - Disclaimer: The information contained in this listing has not been verified by Royal Lepage Vision Realty and should be verified by the buyer.



