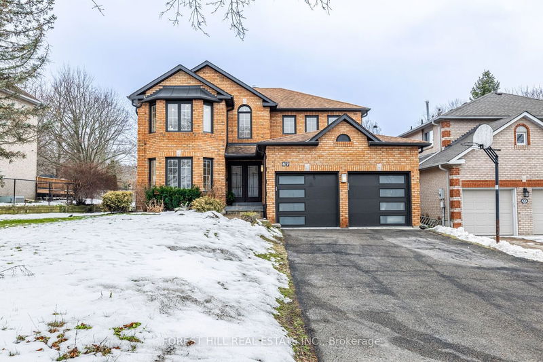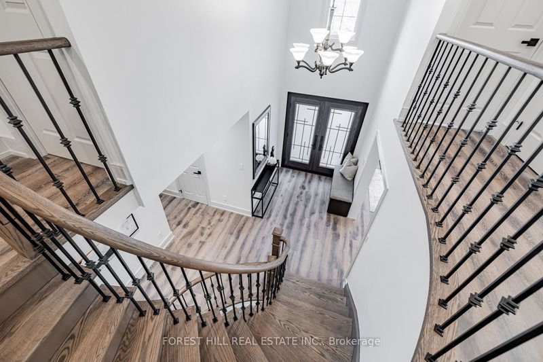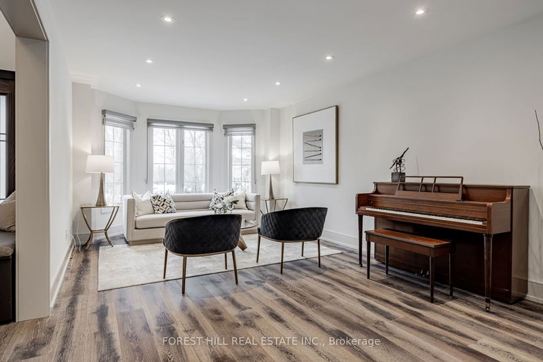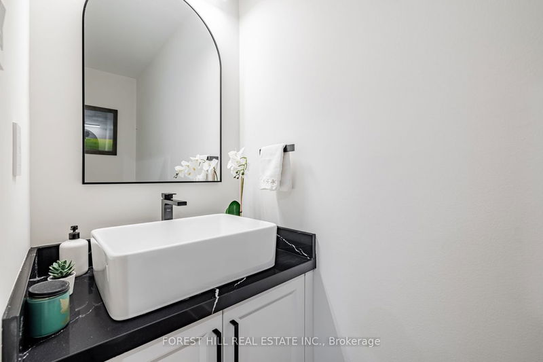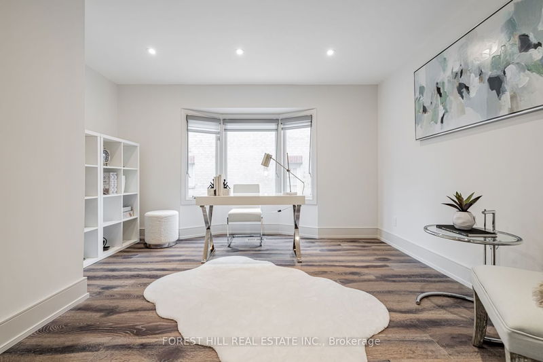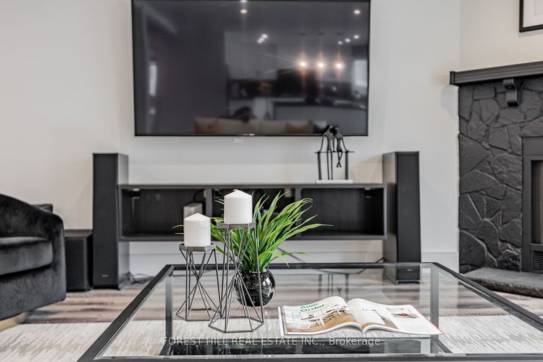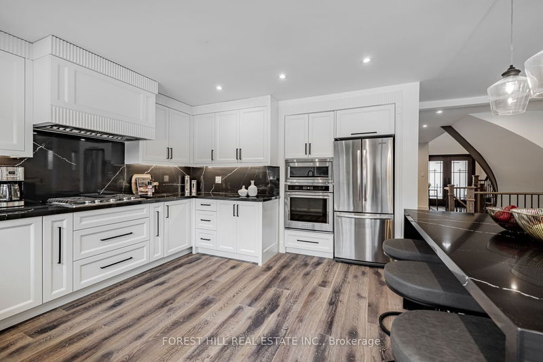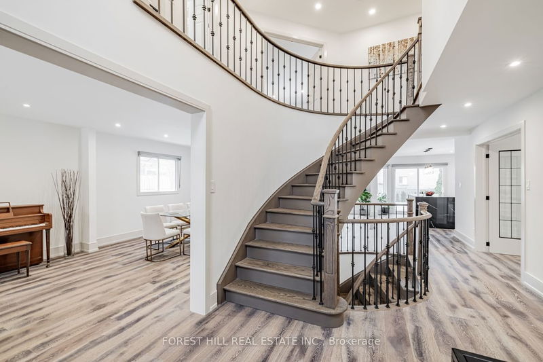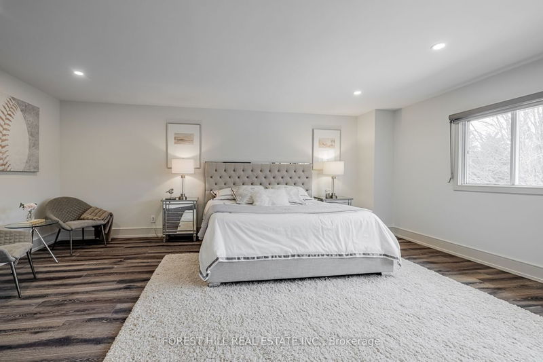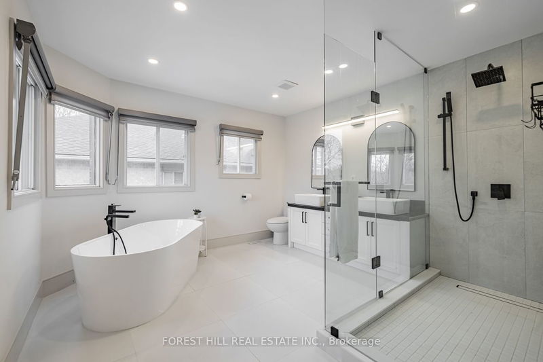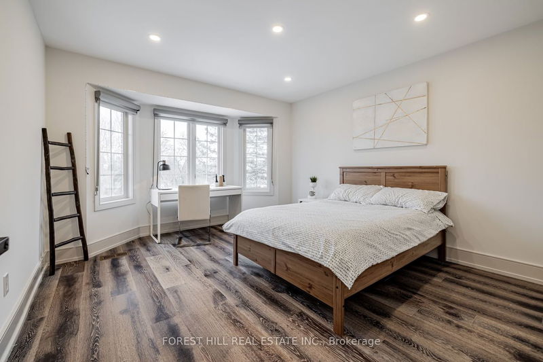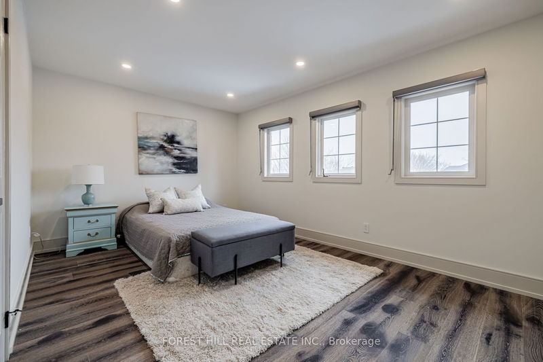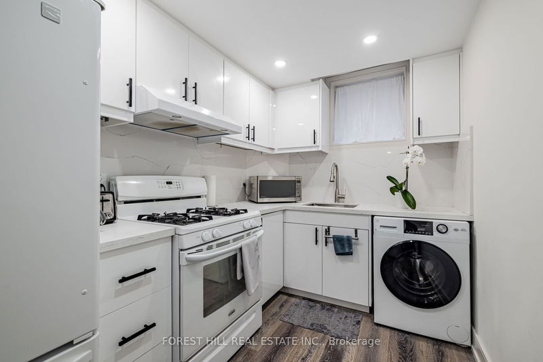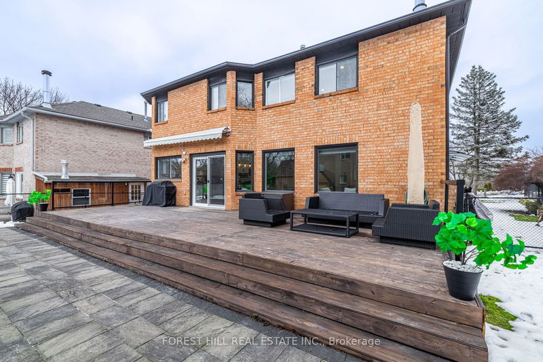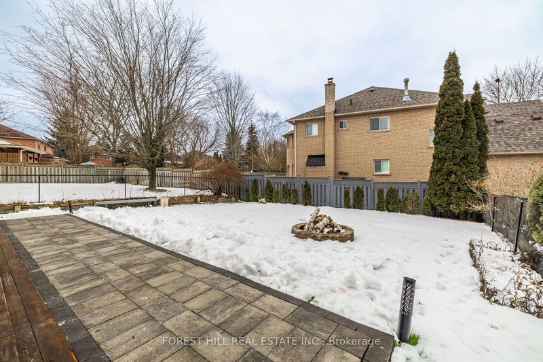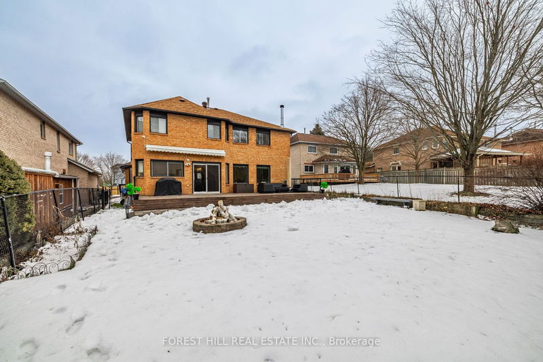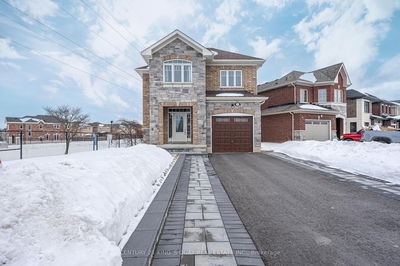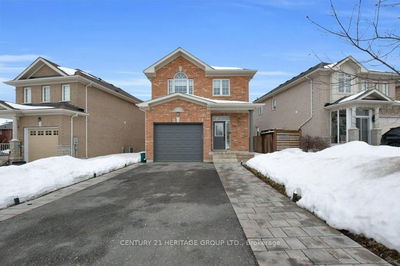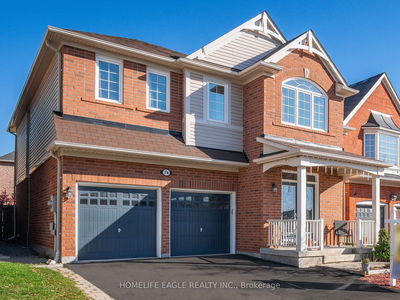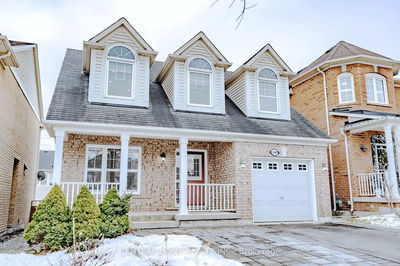**A Wonderful Family Hm Situated In Glenway Estates Community**Fully-Professionally Reno'd/Upd'd--Gorgeous Hm(Spent $$$) & Solid Potential Income(Recently-Redone) Bsmt(W/A Walk-Up--A Separate Entrance)*Timeless Flr Plan W/2Storey Open Foyer & Circular Stairwell--Apx 3200Sf(1st/2nd Flr+Newly-Done**POTENTIAL SOLID INCOME(Bsmt) W/A Separate Entrance)*Main Flr Office/Den Area & Laundry Rm*Entertaining Kit-Family Rm Area W/Easily Access To Premium Backyd**Primary Bedrm W/Luxurious Ensuite & Stylish Main Washrms*Fully Finished Bsmt W/A Separate Entrance(Solid Potential Income)*UPD'D FEATURES;Attic Insulation(2023),Water Softener(2023),New Garage Drs,Newer Kitchen & Newer Appls,New Pot Lighting,New Stairs/Picketts,New Hardwood Flr,Separate Entrance To Bsmt & More & More**
详情
- 上市时间: Friday, February 02, 2024
- 城市: Newmarket
- 社区: Glenway Estates
- 交叉路口: E.Bathurst St/Keith
- 详细地址: 47 Rhodes Circle, Newmarket, L3X 1V1, Ontario, Canada
- 客厅: Hardwood Floor, Pot Lights, Bay Window
- 厨房: Stainless Steel Appl, Pot Lights, W/O To Deck
- 家庭房: Fireplace, Hardwood Floor, Pot Lights
- 厨房: Combined W/Rec, Pot Lights, Open Concept
- 挂盘公司: Forest Hill Real Estate Inc. - Disclaimer: The information contained in this listing has not been verified by Forest Hill Real Estate Inc. and should be verified by the buyer.

