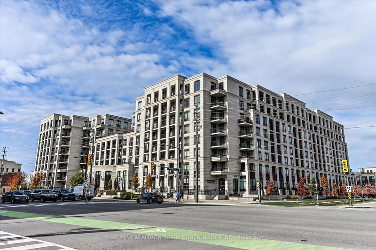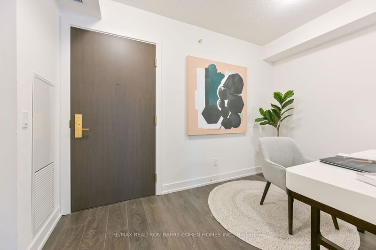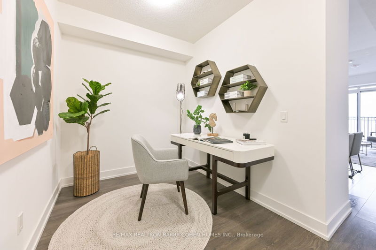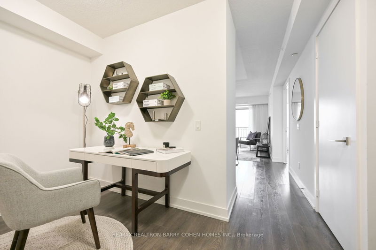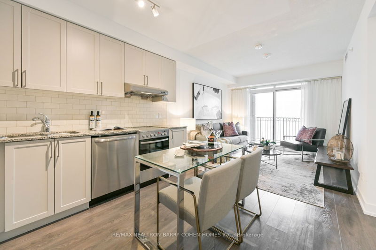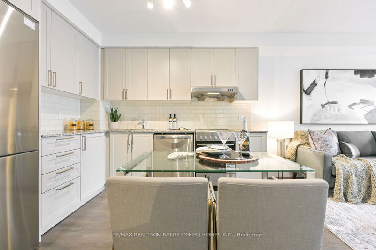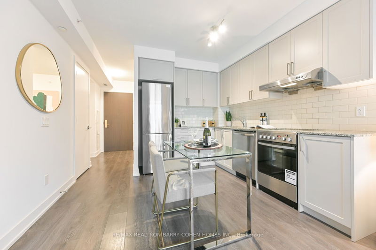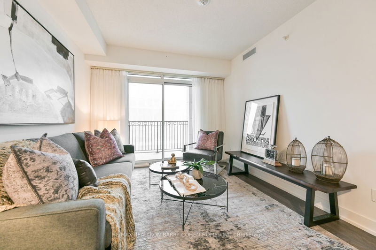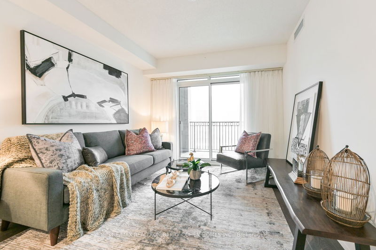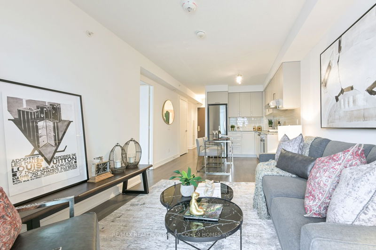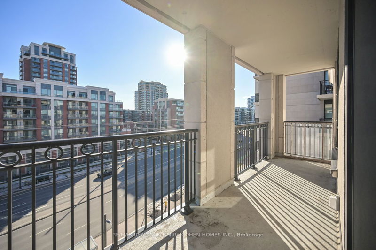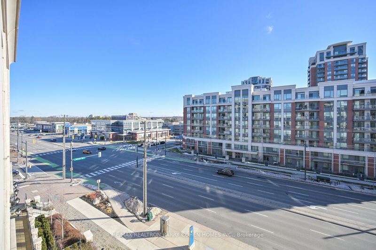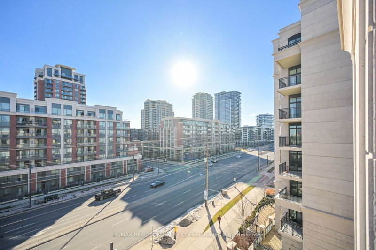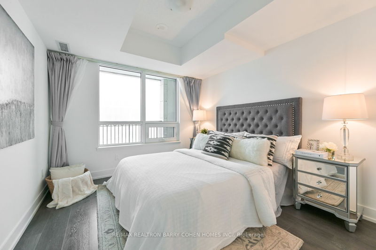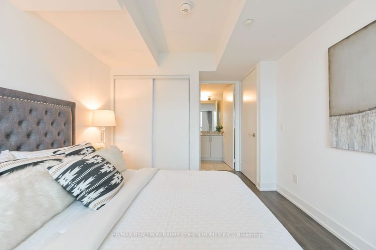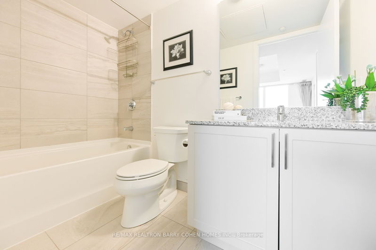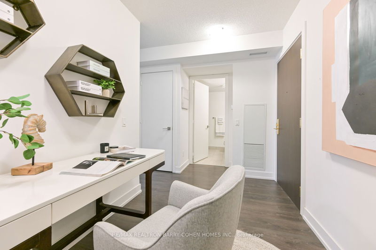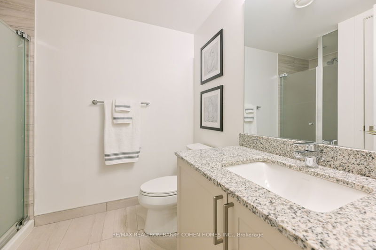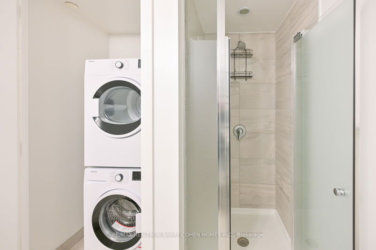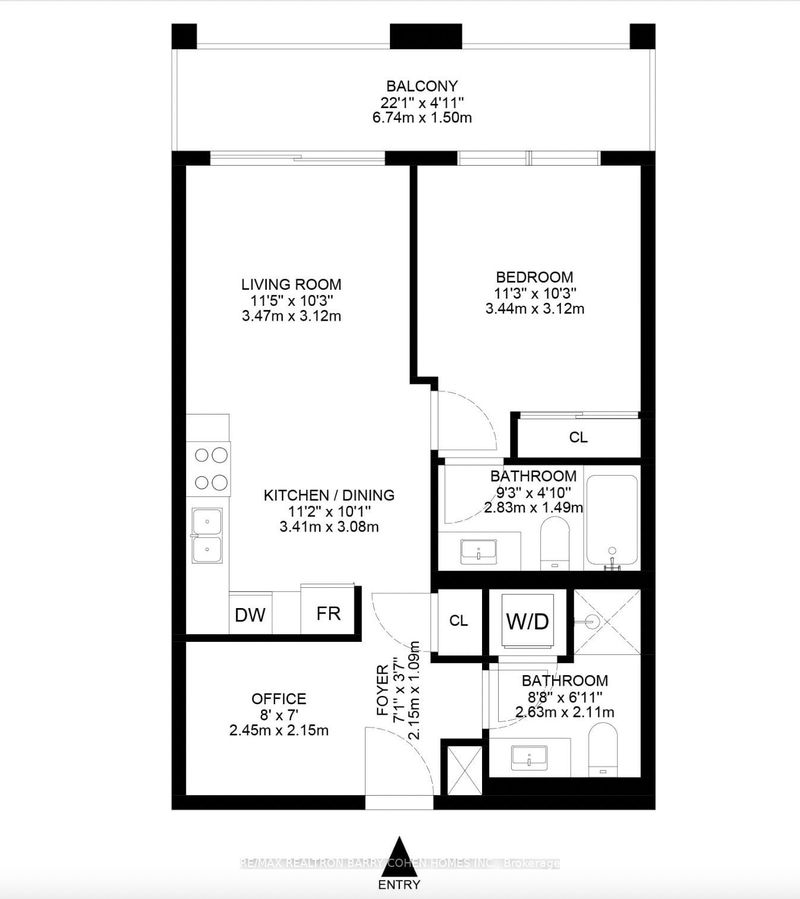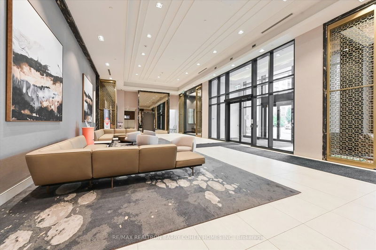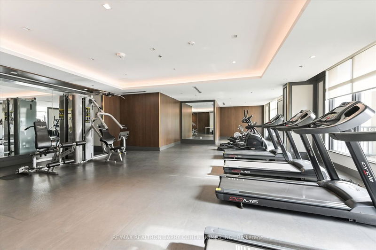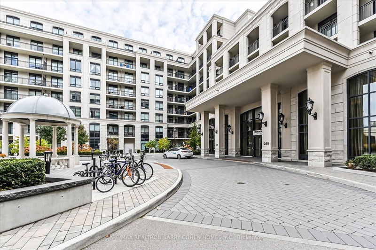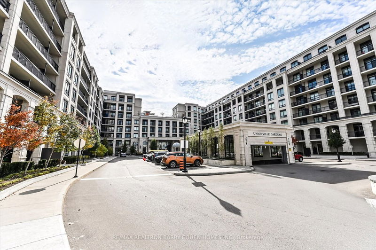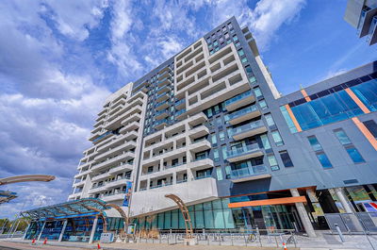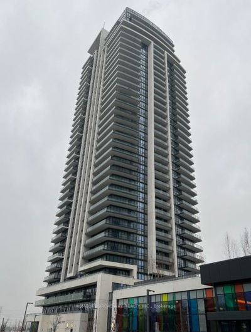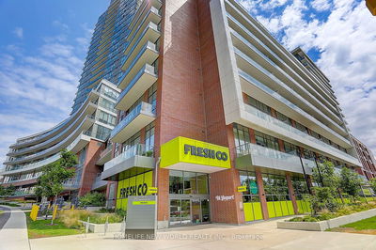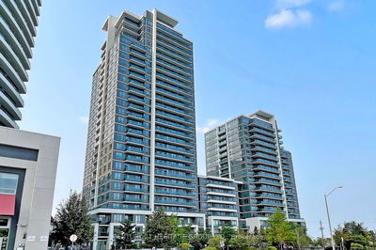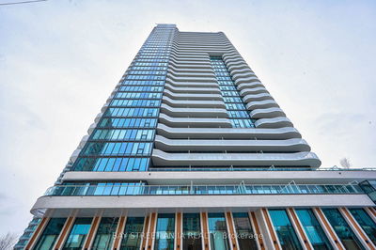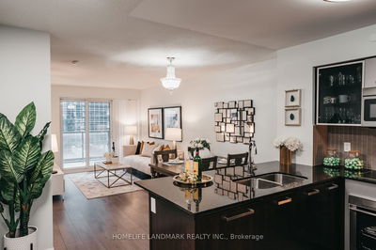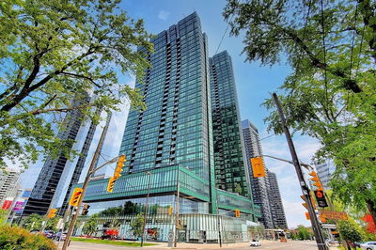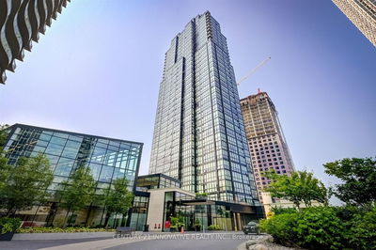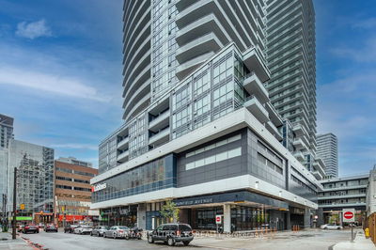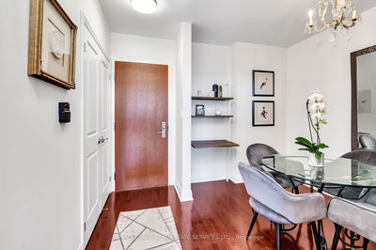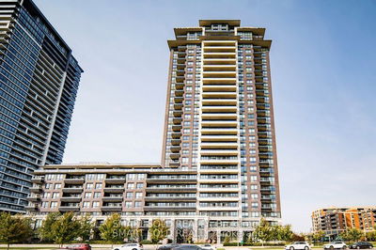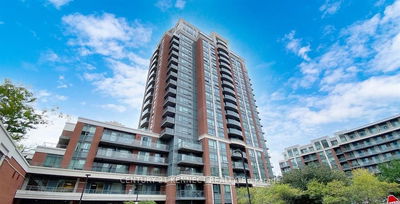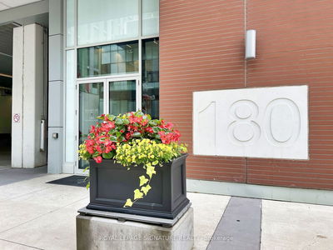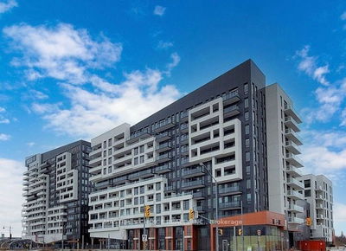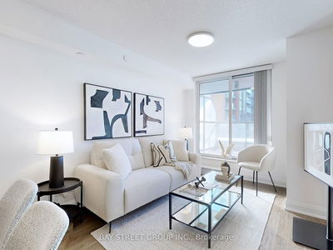Welcome to Unionville Gardens, an upscale residence nestled in the esteemed Unionville neighbourhood. Featuring notable attributes, this 1-bdrm+den, 2 bthrm, south facing suite illuminates w/an abundance of natural light & is comprised of approx 9-ft ceilings; wide plank laminate flooring; an Open concept kitchen equipped w/granite c/tops, a stylish b/splash, soft-closing cabinets, & full-size S/S appls. Constructed by the reputable Wyview Group & designed by II By IV Designs, the bldg offers an inviting lobby, & a plethora of amenities, including a fitness centre, indoor pool, sauna, rooftop terrace, game rm, karaoke rm, 24-hr concierge, guest suites & visitor prkg. Positioned w/in a top-ranking school district! Discover the convenience & walking proximity to Whole Foods, LCBO, banks, shops, restaurants, & cafes. A short drive to Downtown Markham, VIP Cinemas, Markville Mall, the Future Markham York Uni Campus, Historic Main St Unionville, & easy commutes via Hwy 404, 407 & GO Train
详情
- 上市时间: Thursday, January 25, 2024
- 3D看房: View Virtual Tour for 608W-268 Buchanan Drive
- 城市: Markham
- 社区: Unionville
- 详细地址: 608W-268 Buchanan Drive, Markham, L3R 9S3, Ontario, Canada
- 厨房: Stainless Steel Appl, Granite Counter, Backsplash
- 客厅: Laminate, W/O To Balcony, Combined W/厨房
- 挂盘公司: Re/Max Realtron Barry Cohen Homes Inc. - Disclaimer: The information contained in this listing has not been verified by Re/Max Realtron Barry Cohen Homes Inc. and should be verified by the buyer.

