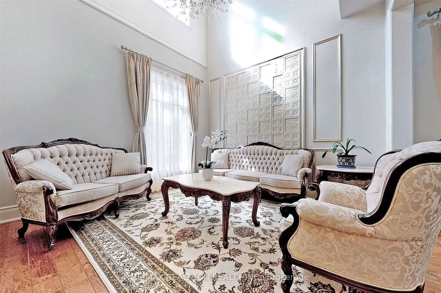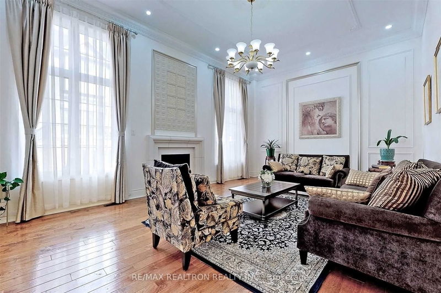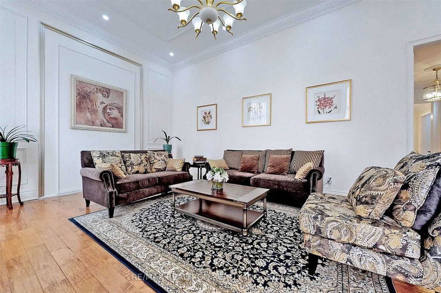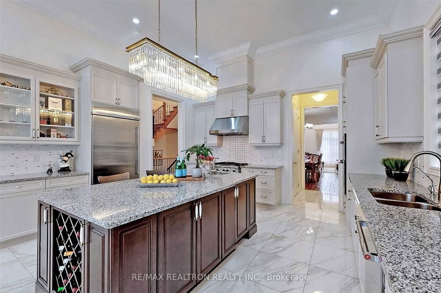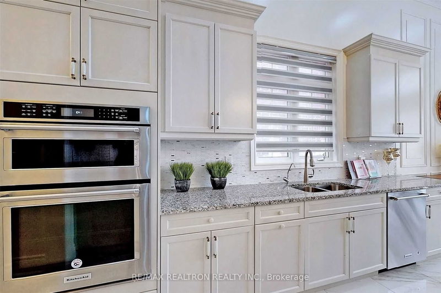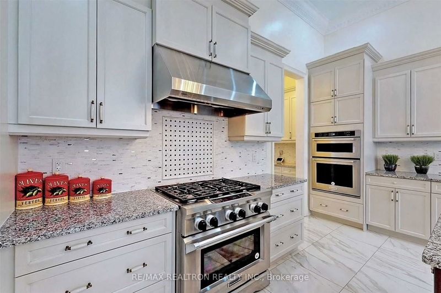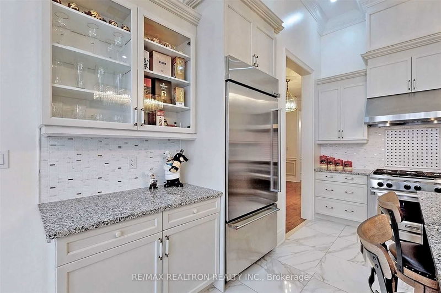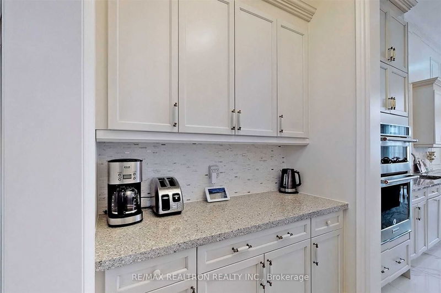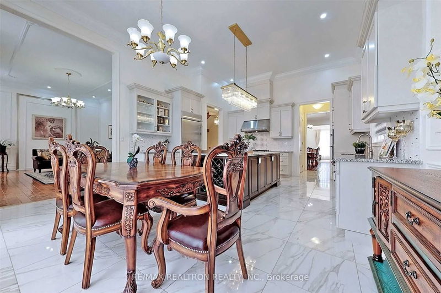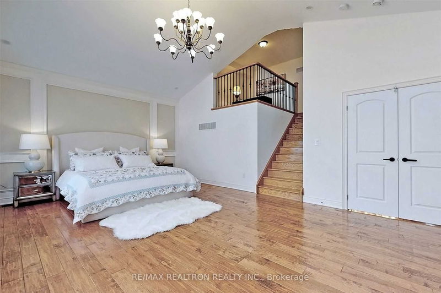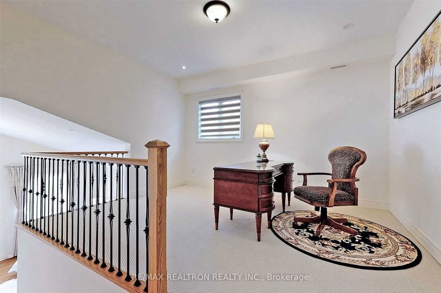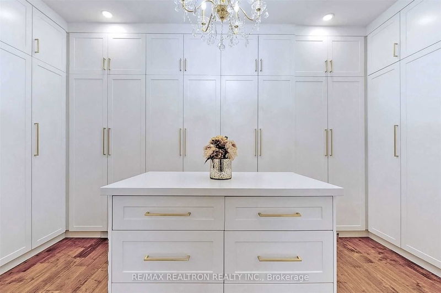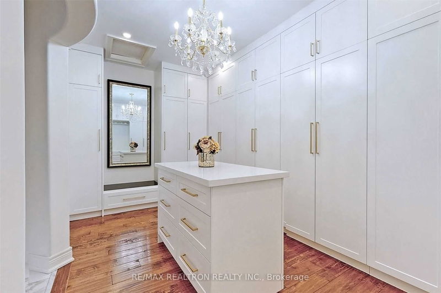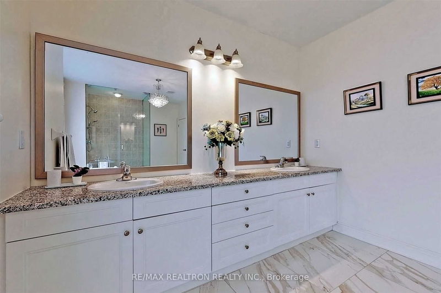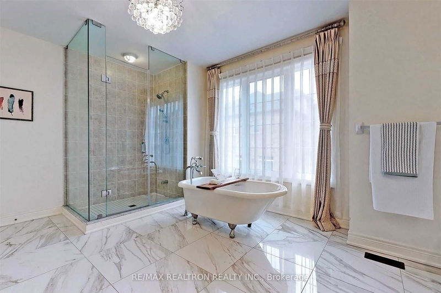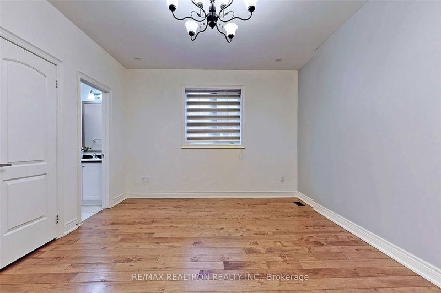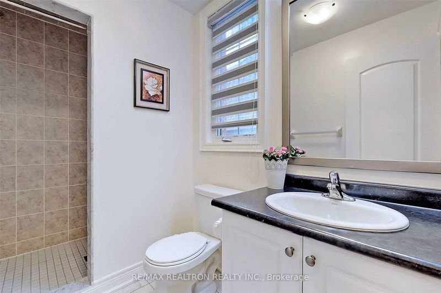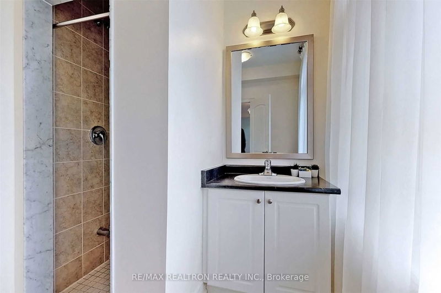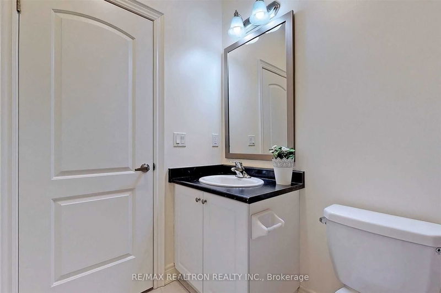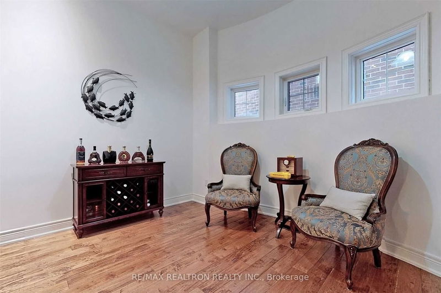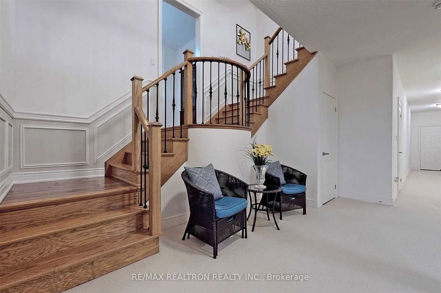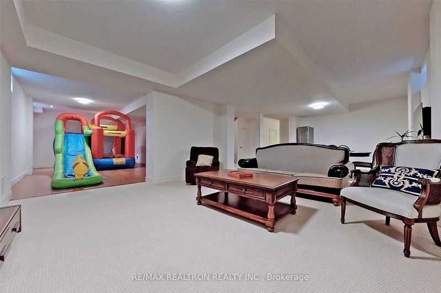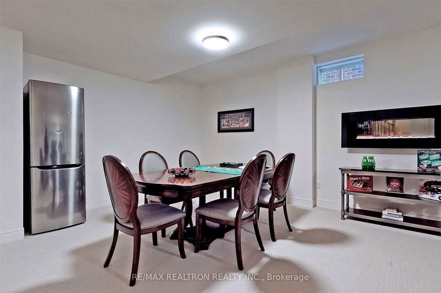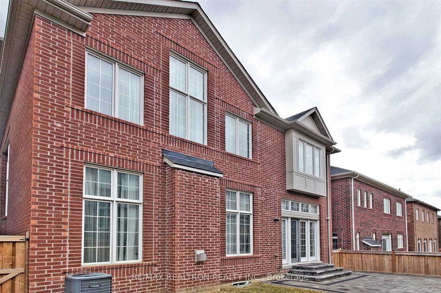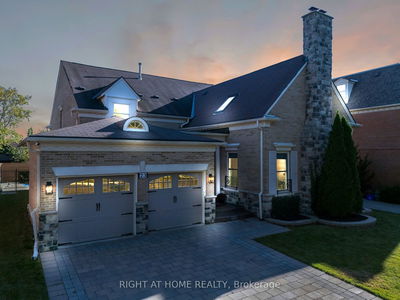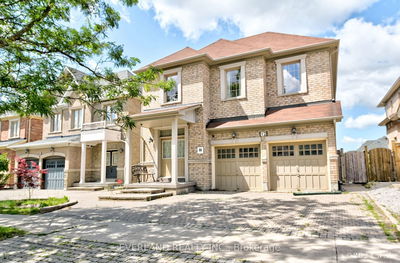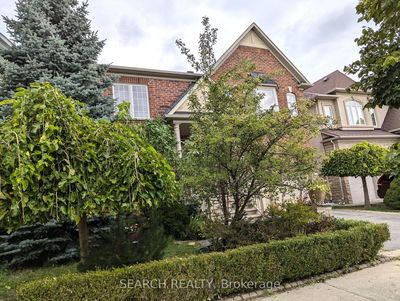6590 Sqf Above Grade Luxury Living Space With Finished Basement. Embrace The Morning Sunlight In The Soaring 20 Ft Ceiling Living Rm. Crown Moulding, Wainscotting, Designer Wall Background. 12Ft Family And Kitchen. 5 Ensuites, 7 Baths, 2 Offices. Primary Brm With Study Loft. Custom Made W/I Closet(2021). Third Floor Features 5th Ensuite With Living Room/Balcony. Interlock Driveway/Backyard/Natural Stone Stairs(2021). 3 Car Garage. 2nd Floor Laundry. Check Virtual Tour For More Photos.
详情
- 上市时间: Thursday, January 25, 2024
- 3D看房: View Virtual Tour for 26 Scuffler Drive
- 城市: Vaughan
- 社区: Patterson
- 交叉路口: Major Mackenzie/ Bathurst
- 详细地址: 26 Scuffler Drive, Vaughan, L6A 4Y7, Ontario, Canada
- 客厅: Hardwood Floor, Crown Moulding
- 家庭房: Hardwood Floor
- 厨房: Ceramic Floor, Centre Island
- 挂盘公司: Re/Max Realtron Realty Inc. - Disclaimer: The information contained in this listing has not been verified by Re/Max Realtron Realty Inc. and should be verified by the buyer.



