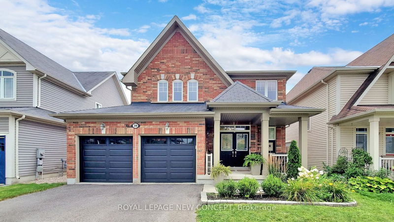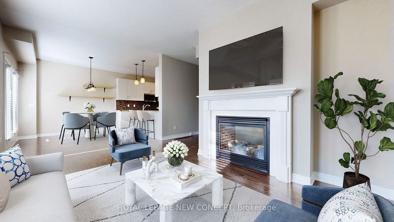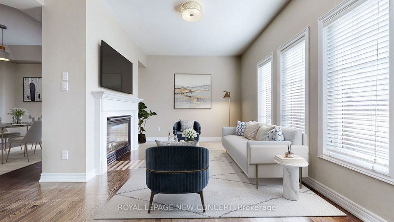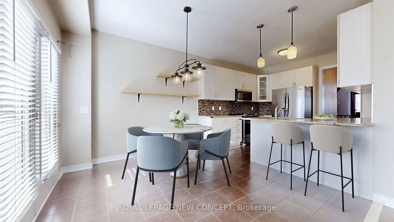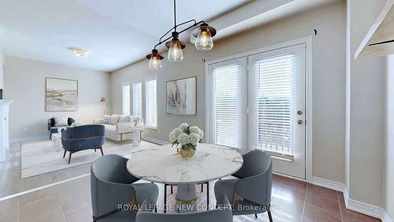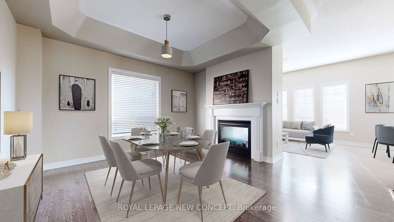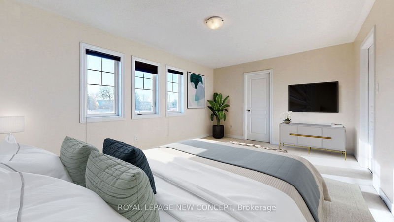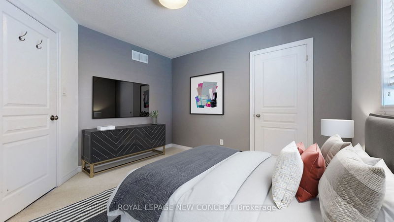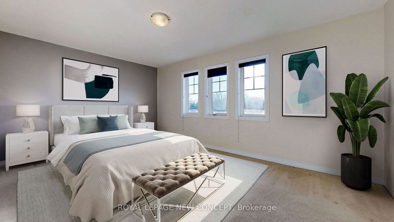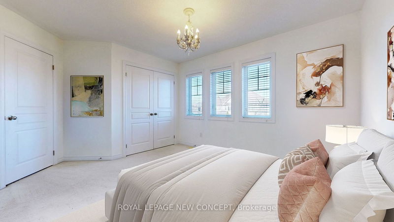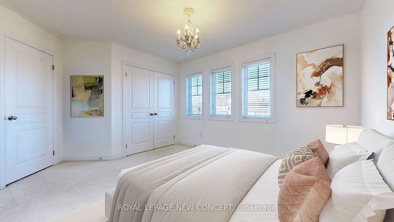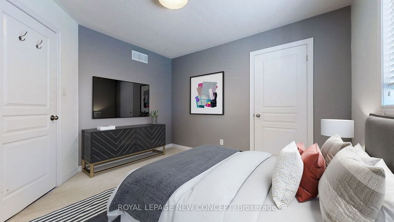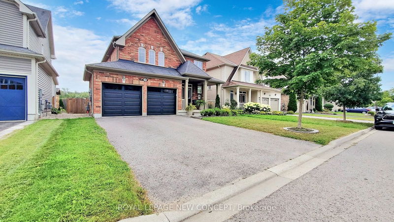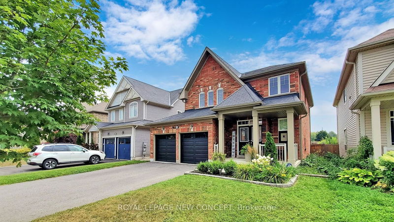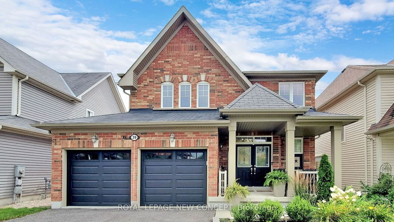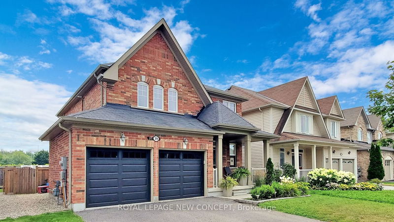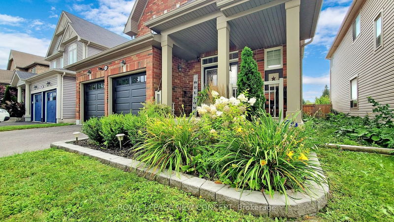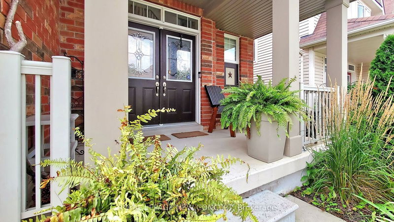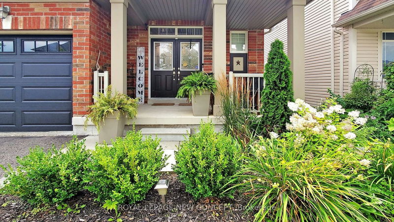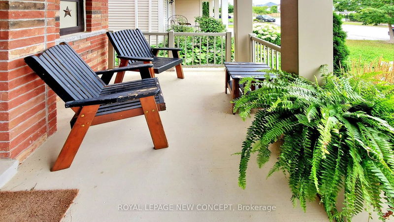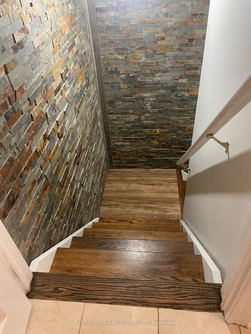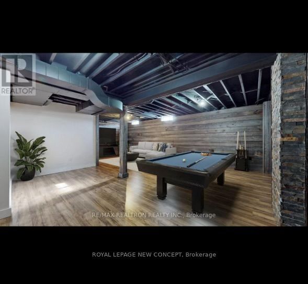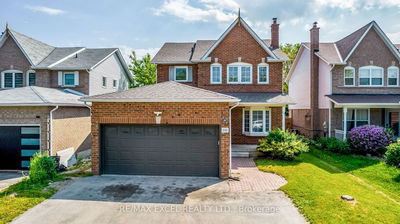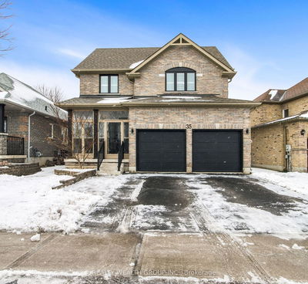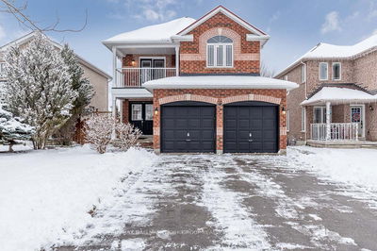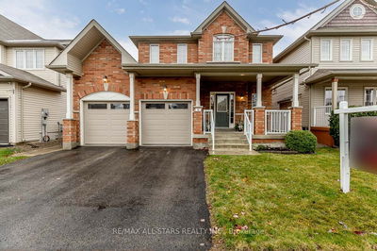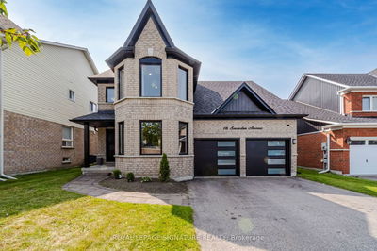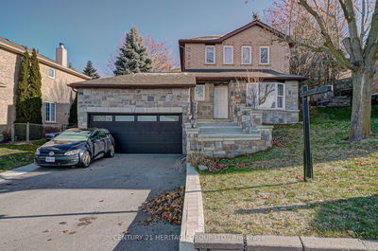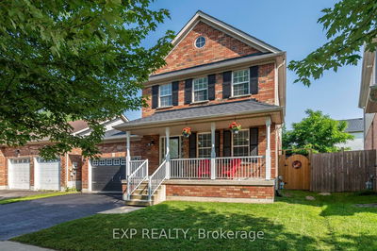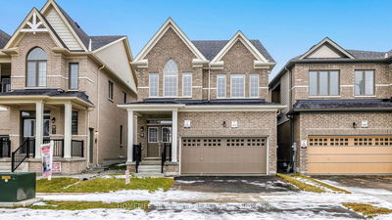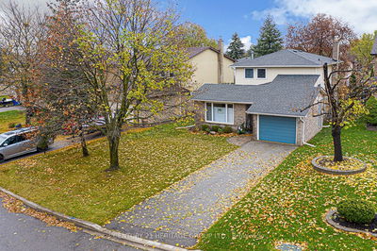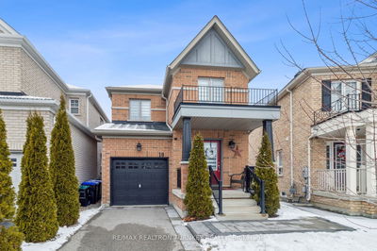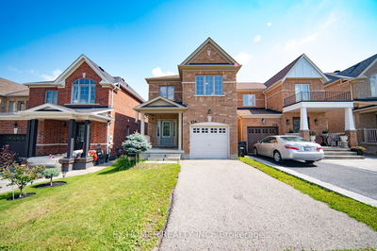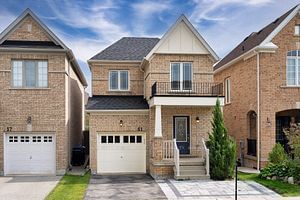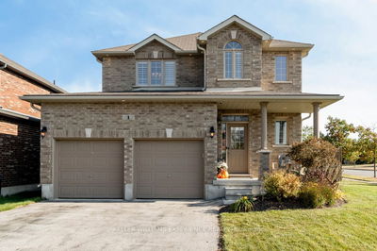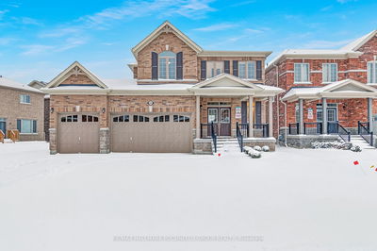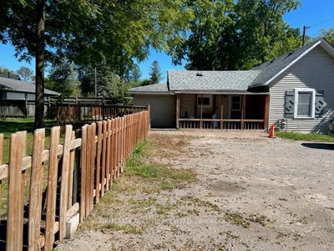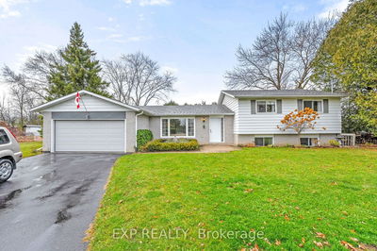Just under 2000 square feet, this elegantly designed 3-bedroom, 2-storey home is set on a spacious lot with a large backyard, complemented by a finished deck and inviting fire pit. This interior boasts an open-concept main floor with 9 ft ceilings. Dive into culinary adventures in the eat-in kitchen, accentuarted with a breakfast bar, granite counters, and a undermount sink. The formal dining room emanates sophistication with coffered ceilings, hardwood floors, and a double-sided gas fireplace that it shares with the hardwood-laden living room. Retreat to the master suite, a haven of luxury with its expansive walk-in closet and a lavish 5-piece ensuite featuring a corner soaker tub. Enhancements include a heated indoor gas fireplace in the garage, brand new heavily insulated garage doors, and a uniquely finished basement adorned with mid-century barn board. A true masterpiece - undoubtedly a 10 out of 10! Some photos have been digitally staged.
详情
- 上市时间: Sunday, January 21, 2024
- 城市: Georgina
- 社区: Sutton & Jackson's Point
- 详细地址: 39 Bramsey Street, Georgina, L0E 1R0, Ontario, Canada
- 厨房: Ceramic Floor
- 挂盘公司: Royal Lepage New Concept - Disclaimer: The information contained in this listing has not been verified by Royal Lepage New Concept and should be verified by the buyer.

