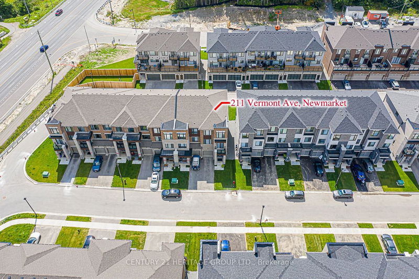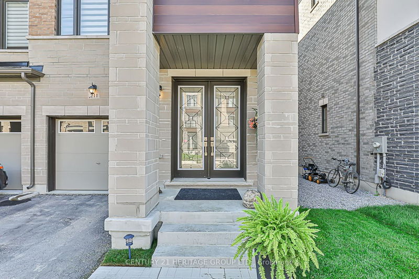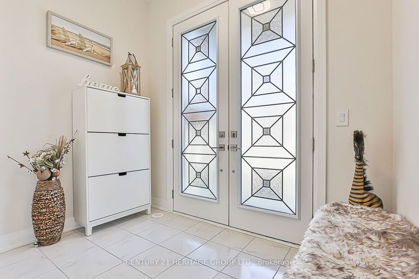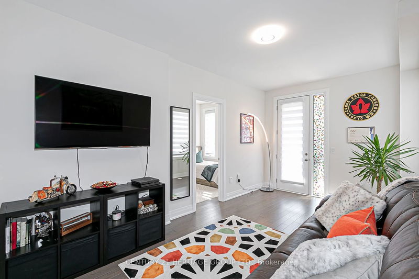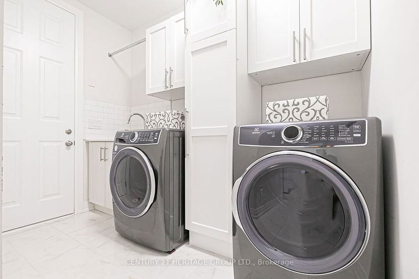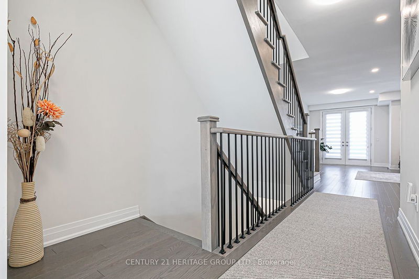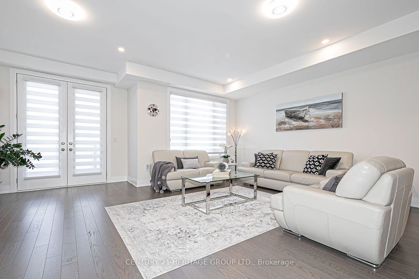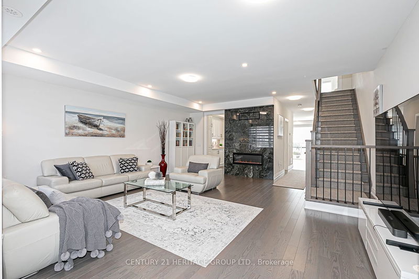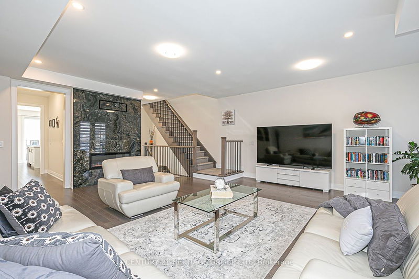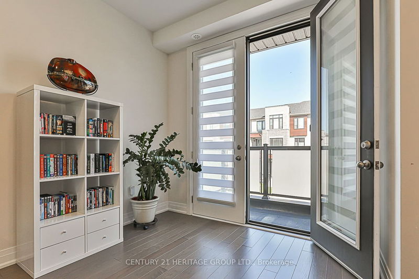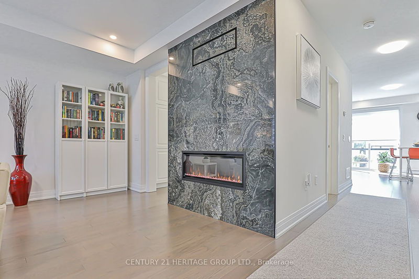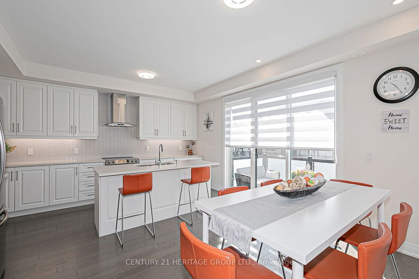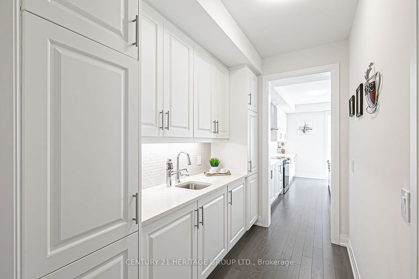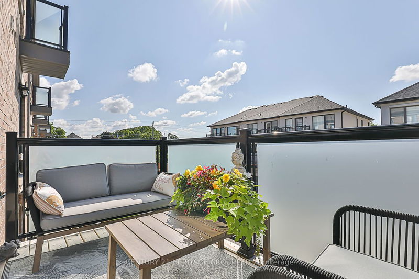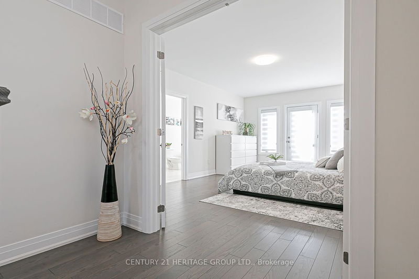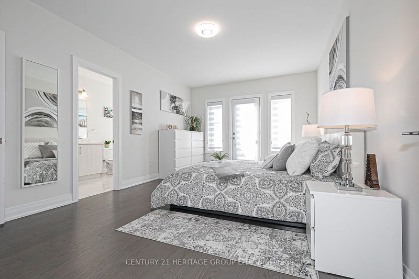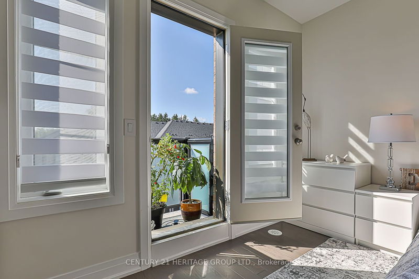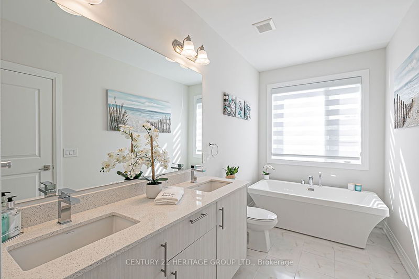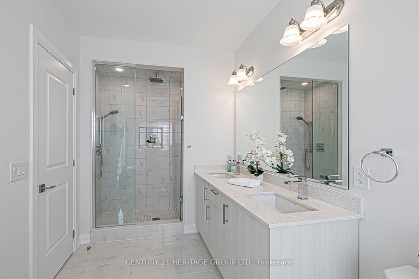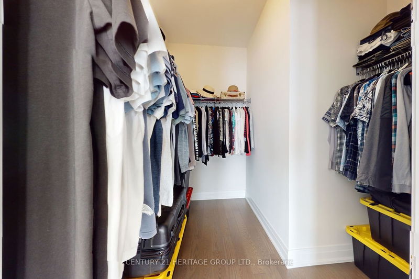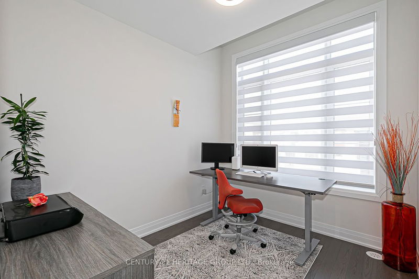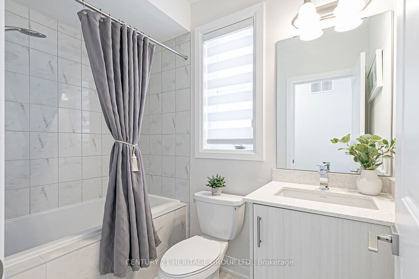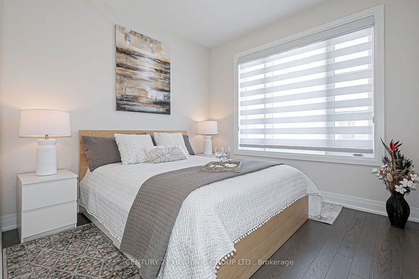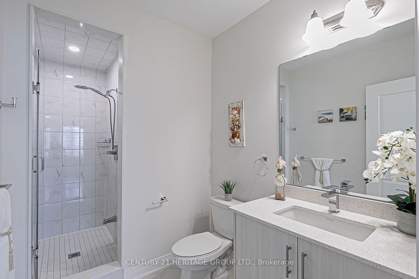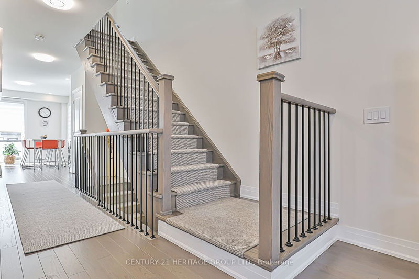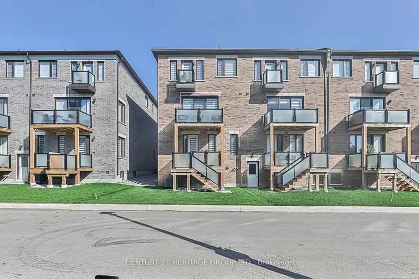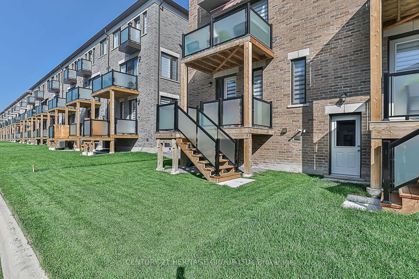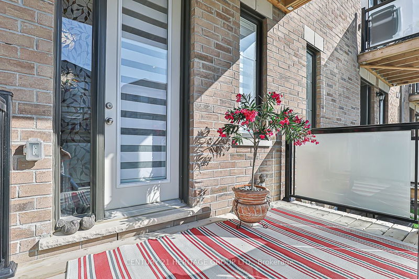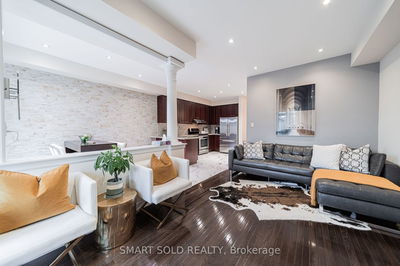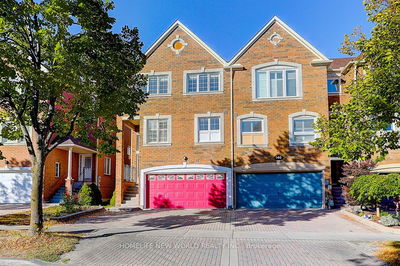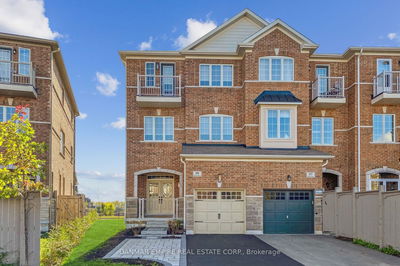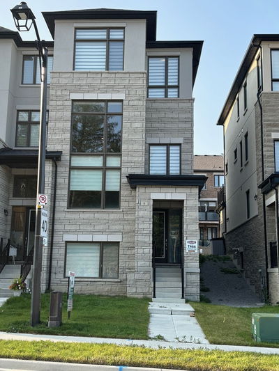Welcome To Stunning Executive End Unit Townhouse Situated In The New South District of Summerhill Estates. Modern Exterior Design, 2872 sqft. Of Above Ground Upgraded Luxurious Living Space + Finished Basement. Full List of Upgrades Is Attached, Smooth 9' Ceilings, Engineered Hardwood Floors, Pot Lights, Fireplace, Open Concept Design. Stunning White Kitchen, Quarts Counters, Centre Island, Butler's Servery & Pantry. Multiple Walk-outs to 2 Balcony's & 2 Decks, Gas Line For BBQ. French Doors Leading Into The Primary Bedroom Retreat w. 5pc Ensuite Bath, Glass Shower, Stand Soaking Tub, Large W/I Closet. All Bedrooms Have Their Own Private Ensuite Bathrooms. The Ground Floor Has Separate Entrance & Is Suitable For Extended Family Or Nanny's Quarter. A True Gem, Not To Be Missed! Only Steps To Yonge St., Public Transit, Parks, Shops & Several Top Rated Schools, Including St. Anne's & St. Andrews Private Schools.
详情
- 上市时间: Wednesday, January 17, 2024
- 3D看房: View Virtual Tour for 211 Vermont Avenue
- 城市: Newmarket
- 社区: Summerhill Estates
- 交叉路口: Yonge St. / St. Johns Sdrd.
- 详细地址: 211 Vermont Avenue, Newmarket, L4Z 0M7, Ontario, Canada
- 家庭房: Hardwood Floor, W/O To Deck, Window
- 客厅: Hardwood Floor, W/O To Balcony, Fireplace
- 厨房: Quartz Counter, Stainless Steel Appl, Backsplash
- 挂盘公司: Century 21 Heritage Group Ltd. - Disclaimer: The information contained in this listing has not been verified by Century 21 Heritage Group Ltd. and should be verified by the buyer.


