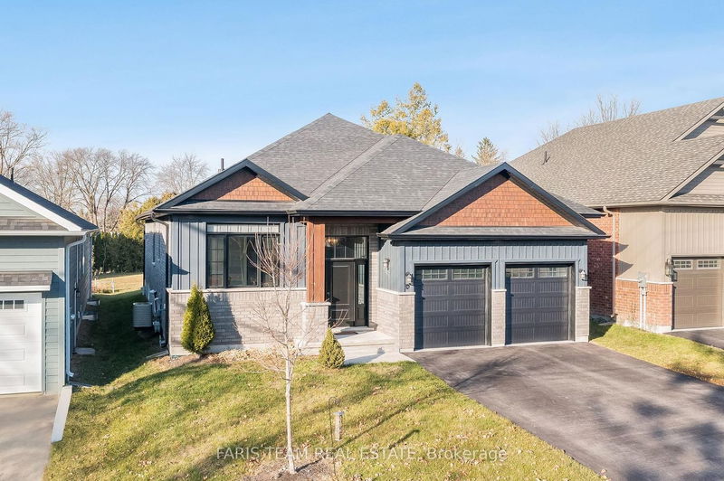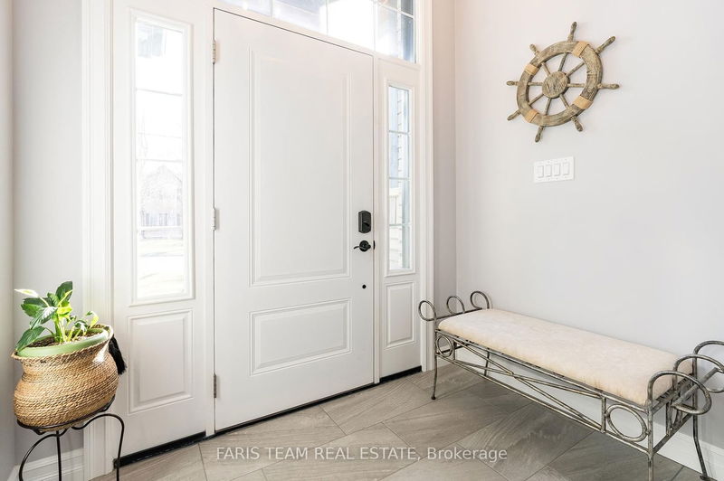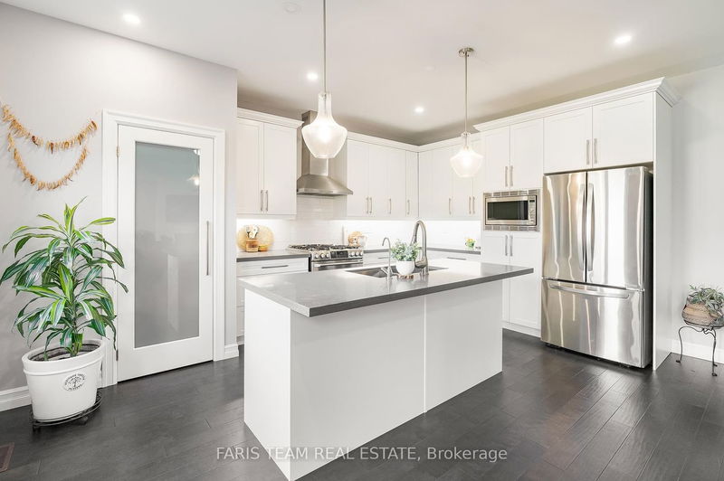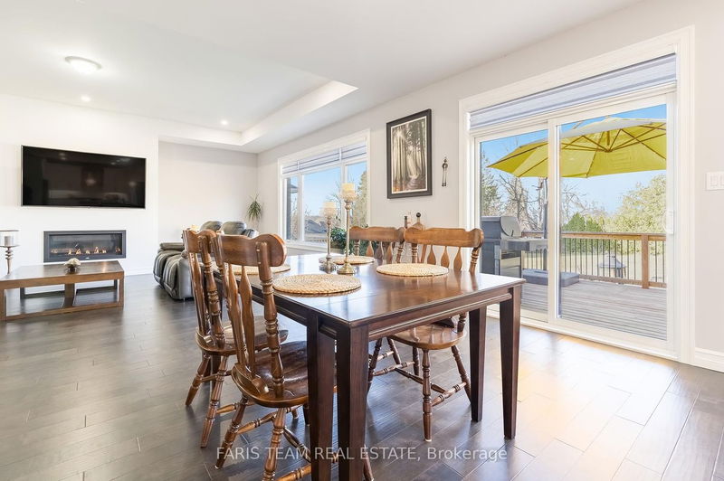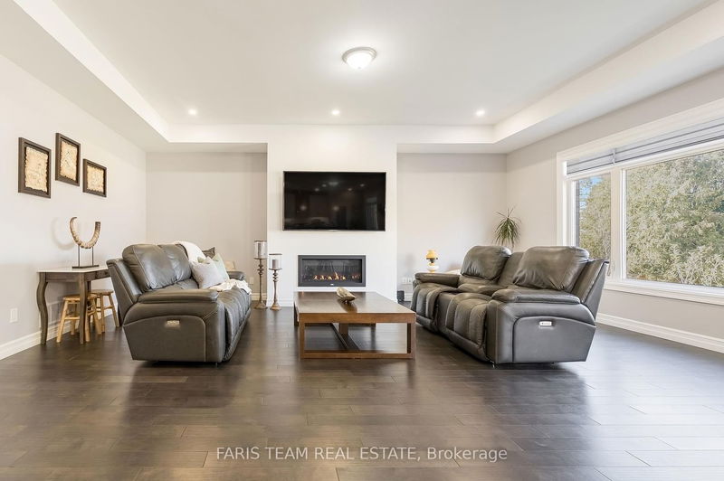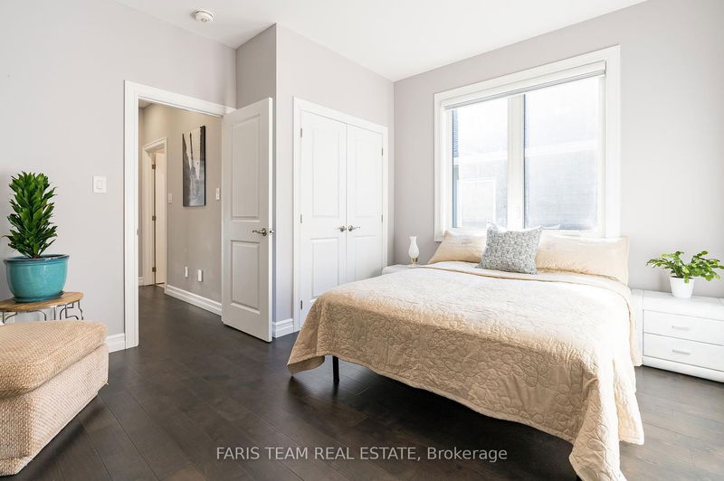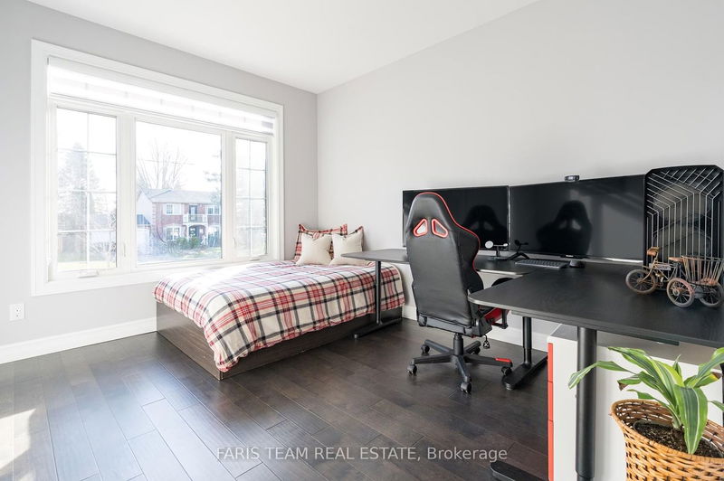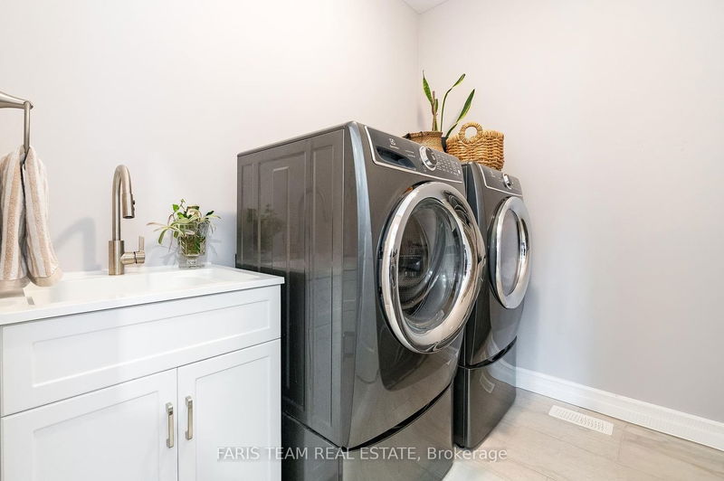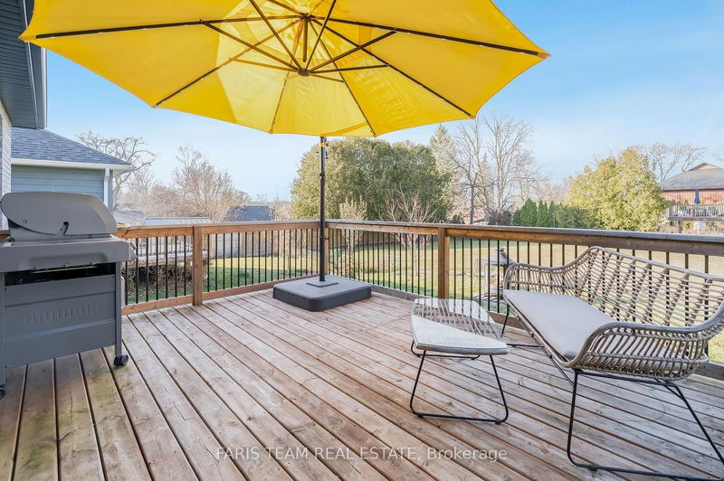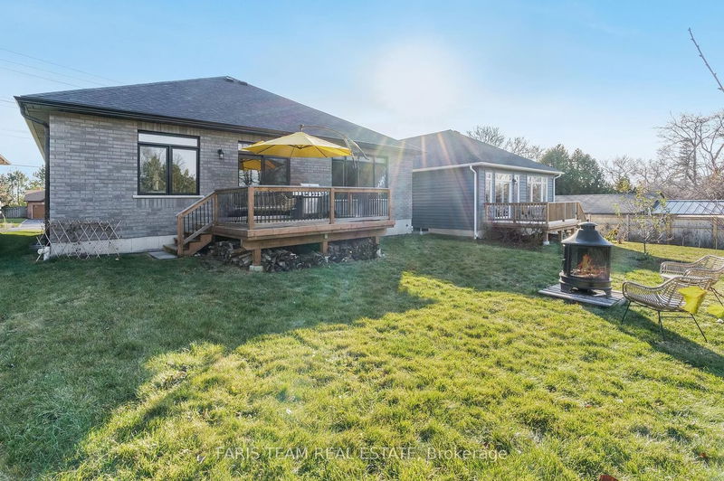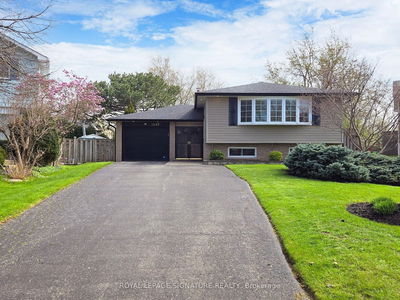Welcome to this exceptional four-year-old custom-built bungalow nestled in the tranquil neighborhood of Cookstown. This exquisite home is a testament to sophisticated living, featuring hardwood floors throughout. The open-concept layout seamlessly connects the impeccable kitchen, with a walk-in pantry, to the dining area and a spacious family room with an oversized bay window that bathes the space in natural light. Accommodation includes three generously proportioned bedrooms, with primary bedroom 4-piece ensuite, featuring a quartz-topped dual sink vanity. Modern amenities enhance functionality and comfort, including custom window coverings including remote operation on patio door, a water softener with a reverse osmosis treatment system ensures the highest water quality. Energy efficiency is incorporated with insulated ductwork and 8-foot insulated garage doors with side door entry to the garage. Visit our website to explore what makes this home an exceptional place to live.
详情
- 上市时间: Tuesday, January 16, 2024
- 3D看房: View Virtual Tour for 2A Victoria Street E
- 城市: Innisfil
- 社区: Cookstown
- 详细地址: 2A Victoria Street E, Innisfil, L0L 1L0, Ontario, Canada
- 厨房: Hardwood Floor, Stainless Steel Appl, Centre Island
- 客厅: Hardwood Floor, Gas Fireplace, Recessed Lights
- 挂盘公司: Faris Team Real Estate - Disclaimer: The information contained in this listing has not been verified by Faris Team Real Estate and should be verified by the buyer.

