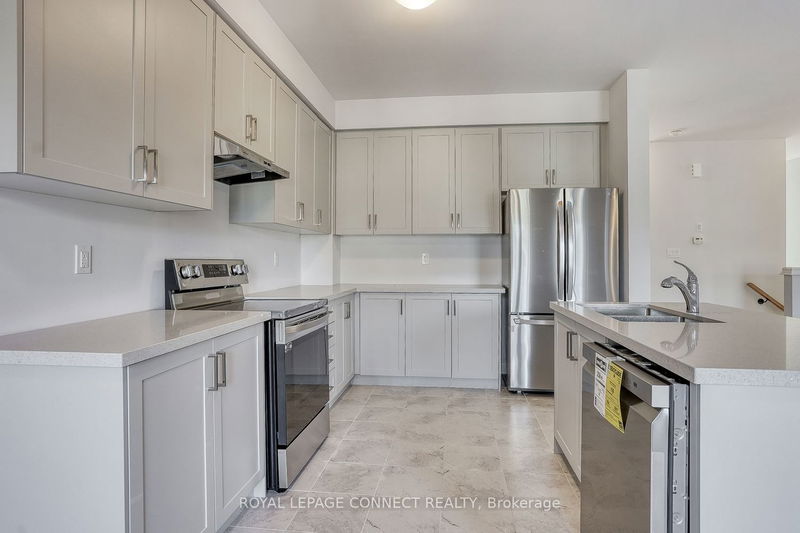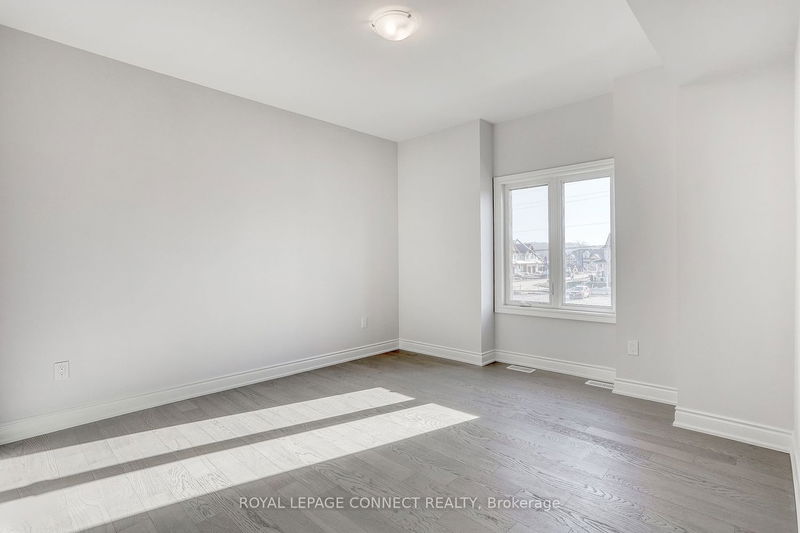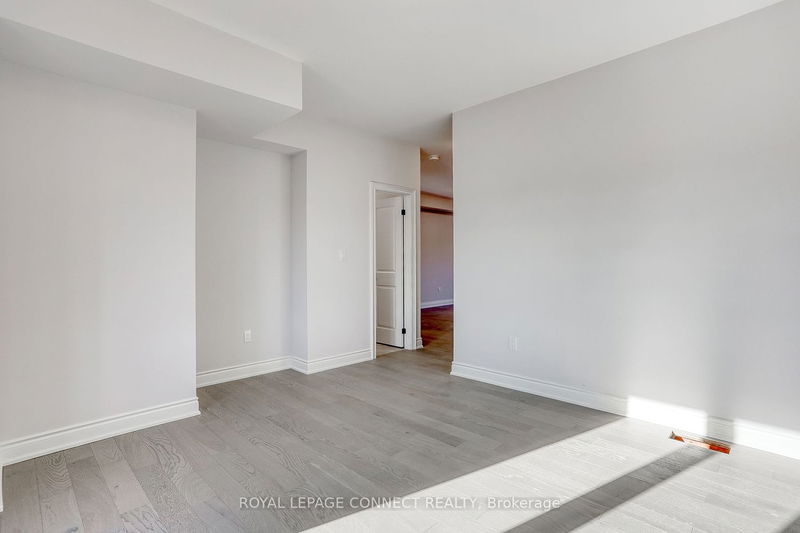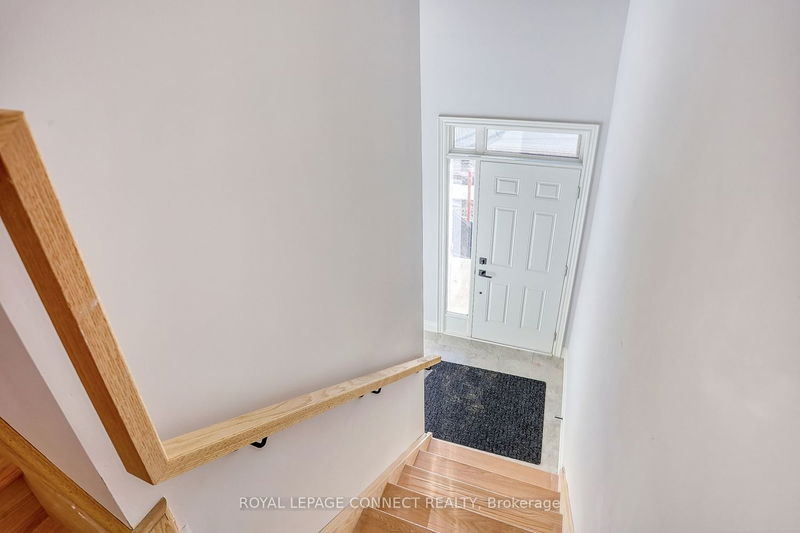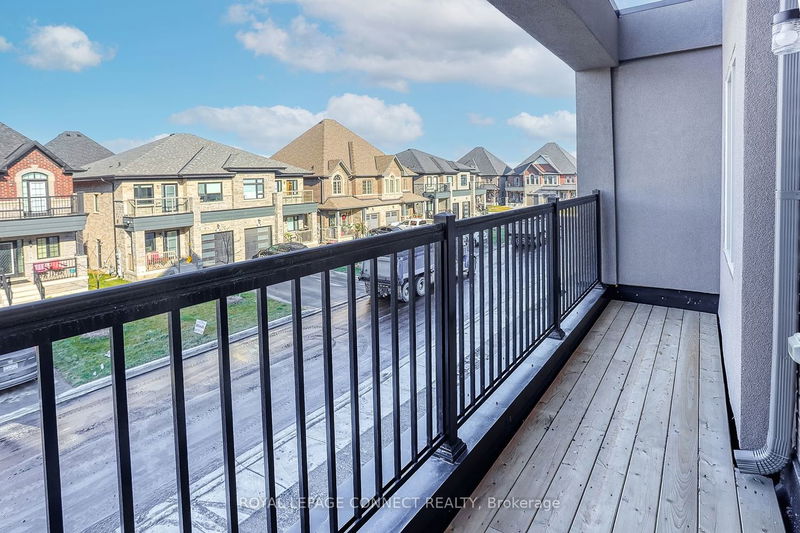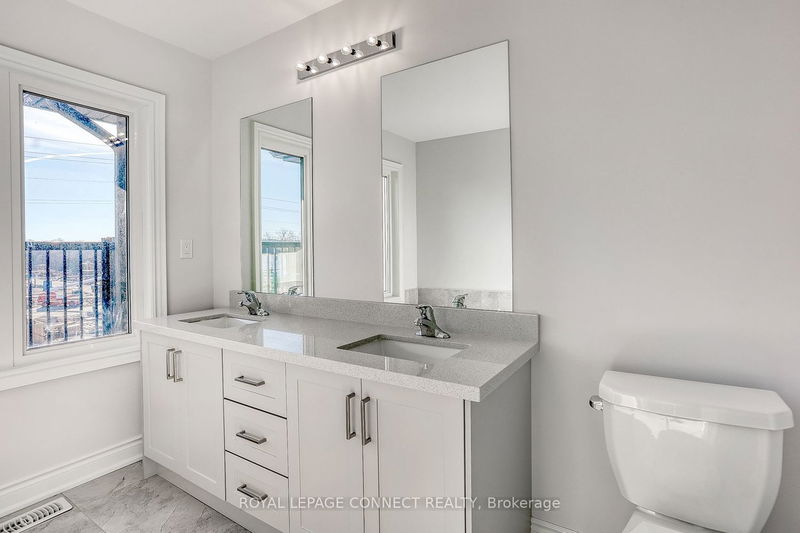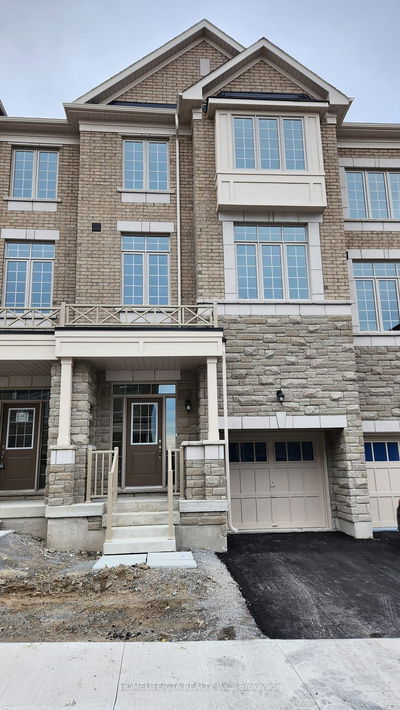Brand New 3 Story Townhouse In The Town Of Uxbridge. The Maplewood Model Offers A Spacious 2520 Sq Ft Of Living Space + Basement 41ft x 23ft with ruffed in Washroom. Main Floor Bedroom can be used for a Study/office, from the mudroom you have Direct Assess To The Double Car Garage,9'Ceilings On Main. Modern Finishes. Quartz Countertops For Kitchen & All Bathroom. Walkout to Balcony off the Living/Dining room plus Prim Bd. Bedroom 3 and 4 share the 4 pc ensuite.
详情
- 上市时间: Wednesday, January 03, 2024
- 3D看房: View Virtual Tour for 26 Alan Williams Trail
- 城市: Uxbridge
- 社区: Uxbridge
- 交叉路口: Brock St E & Main St E
- 详细地址: 26 Alan Williams Trail, Uxbridge, L9P 0R6, Ontario, Canada
- 家庭房: Hardwood Floor, Large Window
- 客厅: Hardwood Floor, W/O To Balcony, Combined W/厨房
- 厨房: Ceramic Floor, Quartz Counter, Combined W/Living
- 挂盘公司: Royal Lepage Connect Realty - Disclaimer: The information contained in this listing has not been verified by Royal Lepage Connect Realty and should be verified by the buyer.














