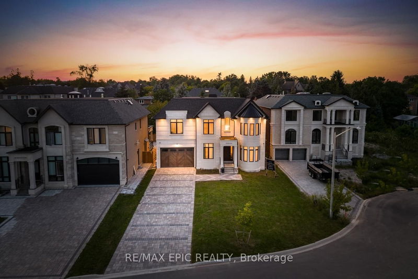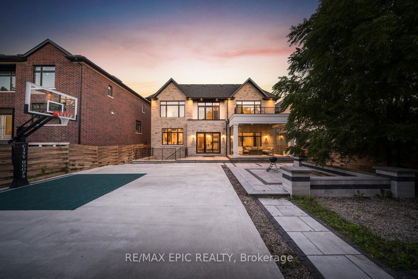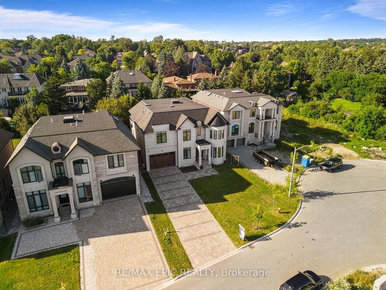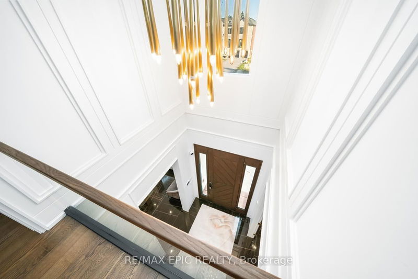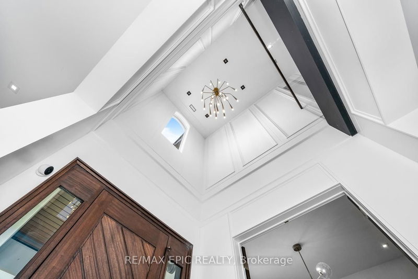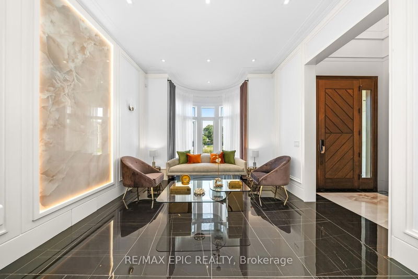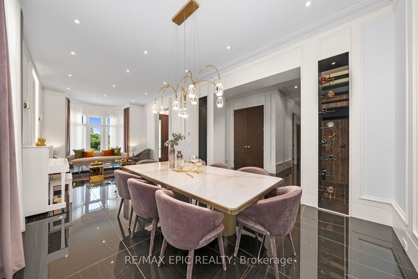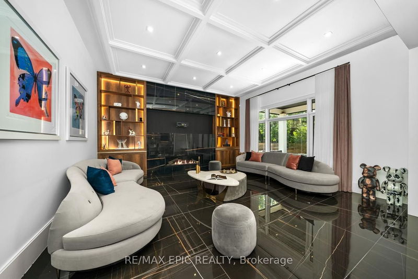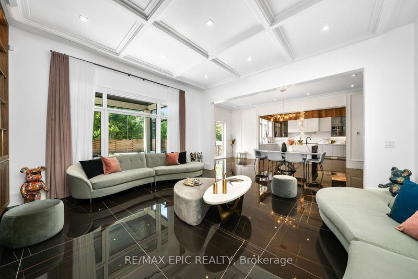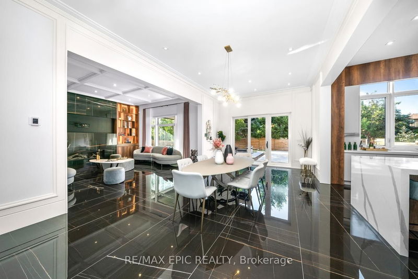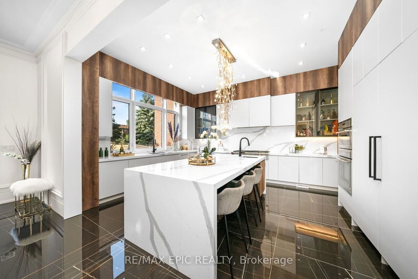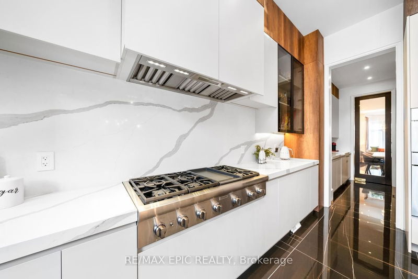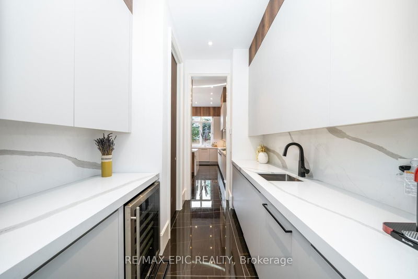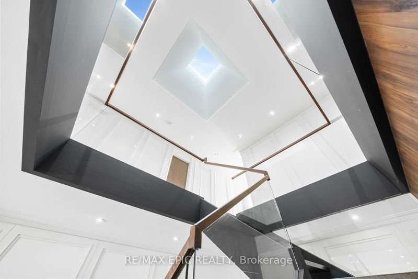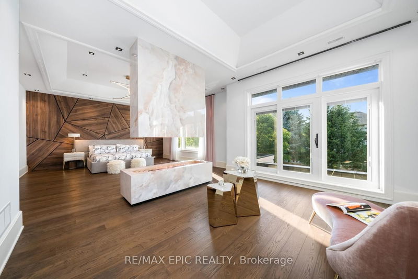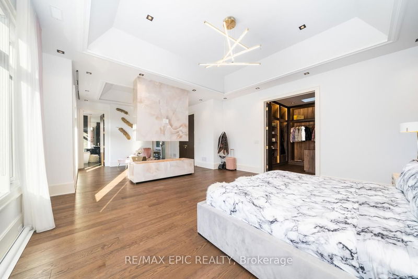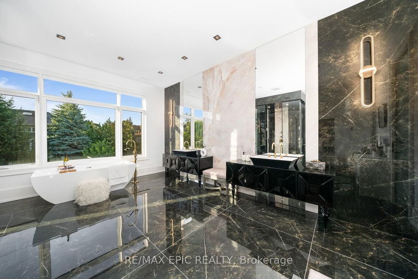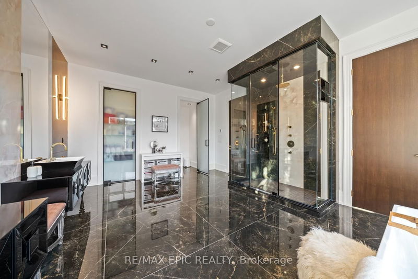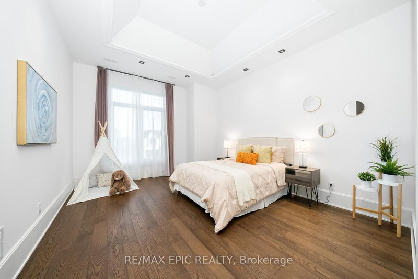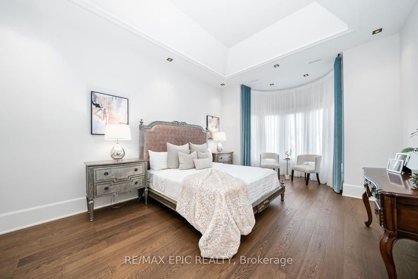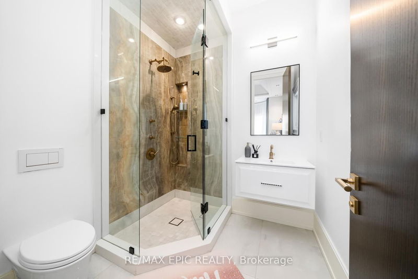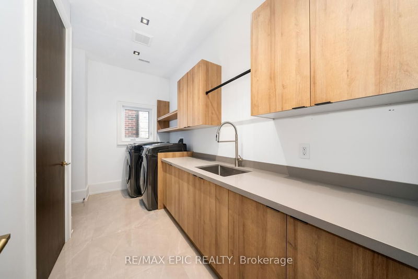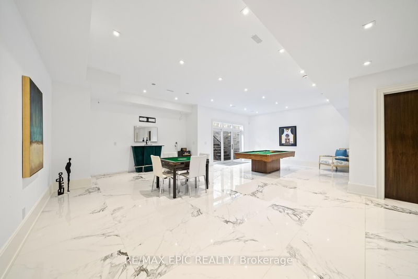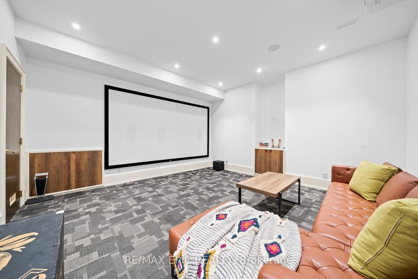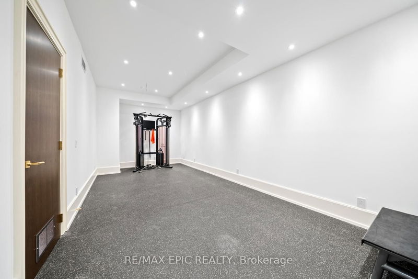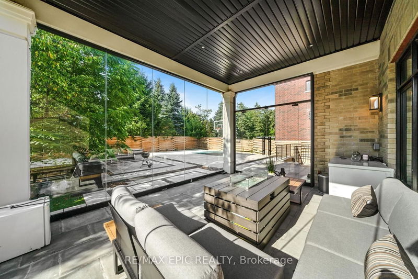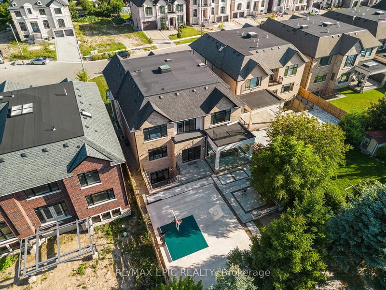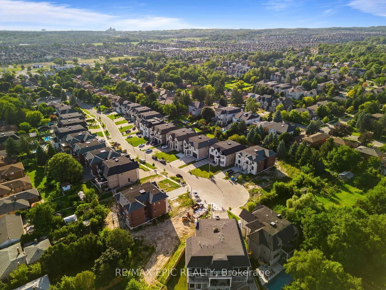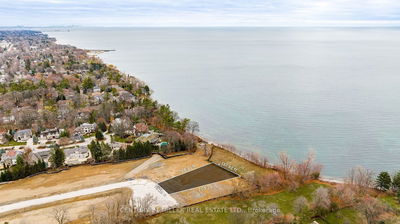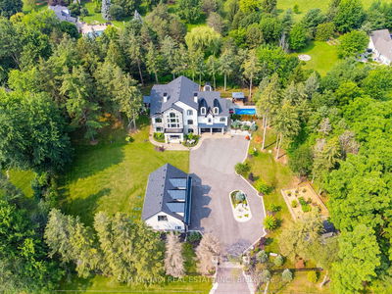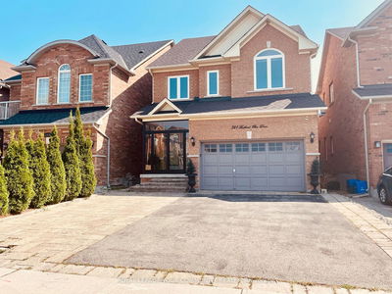When epitome elegance meets contemporary affair! Custom home boasting 5520+2520sqft of luxurious living &superior craftsmanship situated on a 60*175 premium lot&a quiet Cul-De-Sac Str.3 Car Tendem Garage.Heated porch,1st flr&basement. Grand foyer W/2 storeys ceil,soaring11ft cofferred ceil on 1st&11.5ft waffle ceil on 2nd flr.Entertain in stlye W/spacious principle rm. The chef inspired gourmet kitchen presents quartz countertops, custom cabinetry, waterfall centre island ,a butler's pantry &Themador appl.Primary bedrm W/walk-out terr, spa alike heated ensuite,romantic 2 way fireplace,dressing rm W/skylight&island.All bedrms have ensuites&W/I closet.Absolutely No detail O/Looked:Panneld wall,crown moulding,flr to ceil firplaces,bay wdws,skylights,top notch lightings,floating glass stairase.Fully landscaped backyard fenced w/matured trees offers privacy.Live your dream life W/sunroom,pet spa,2 laundry rms,wine cellar&rough in elevator,basket ball court&more!Truly A Lifestyle Home!
详情
- 上市时间: Tuesday, December 19, 2023
- 3D看房: View Virtual Tour for 106 Dexter Road
- 城市: Richmond Hill
- 社区: North Richvale
- 交叉路口: Bathurst/Rutherford/16th/Yonge
- 详细地址: 106 Dexter Road, Richmond Hill, L4C 3T6, Ontario, Canada
- 客厅: Panelled, Bay Window, Wall Sconce Lighting
- 家庭房: Floor/Ceil Fireplace, B/I Shelves, Coffered Ceiling
- 厨房: B/I Appliances, Centre Island, Pantry
- 挂盘公司: Re/Max Epic Realty - Disclaimer: The information contained in this listing has not been verified by Re/Max Epic Realty and should be verified by the buyer.

