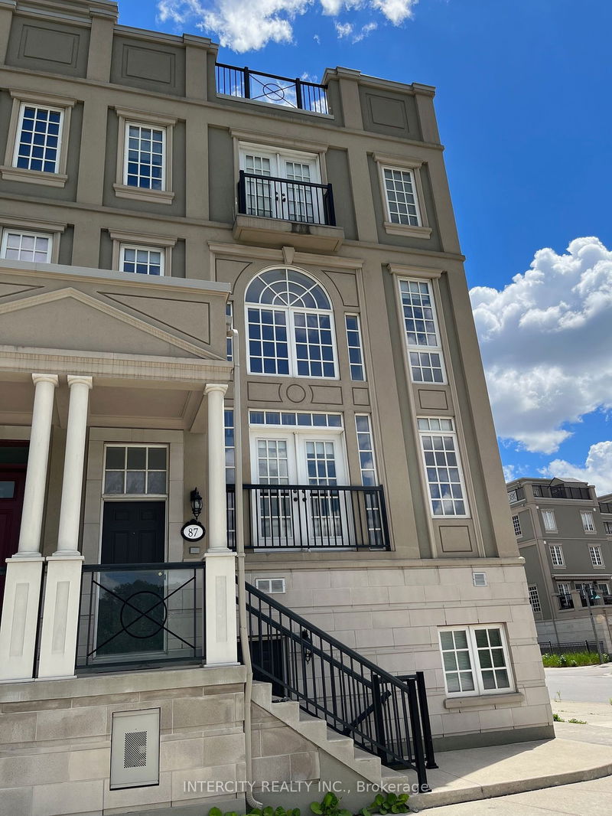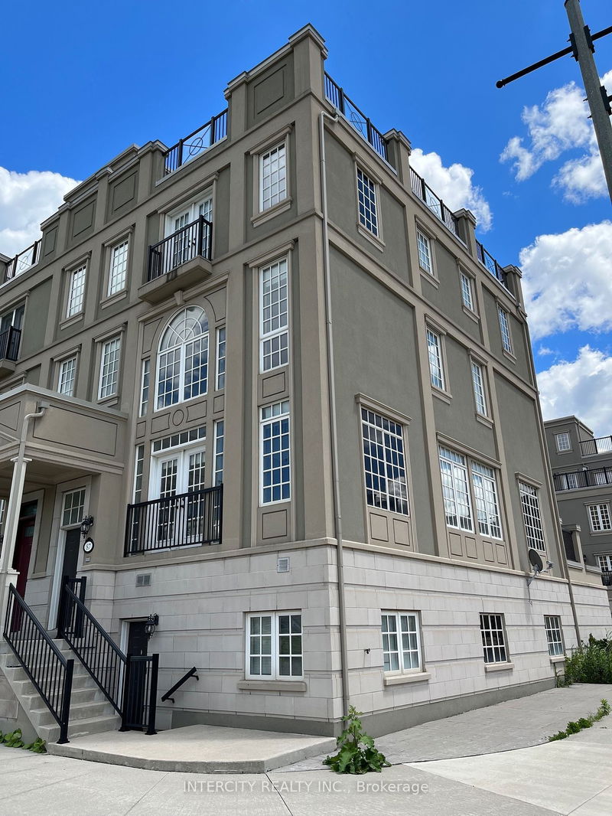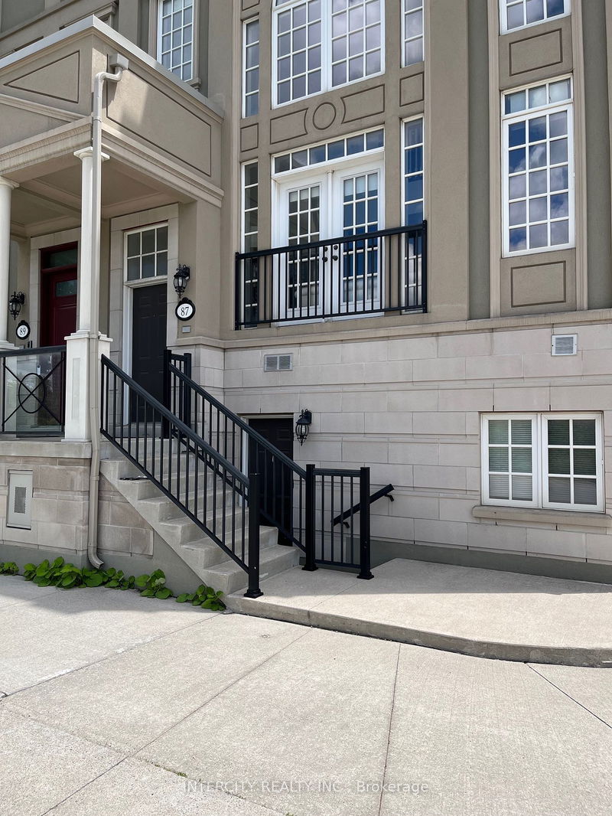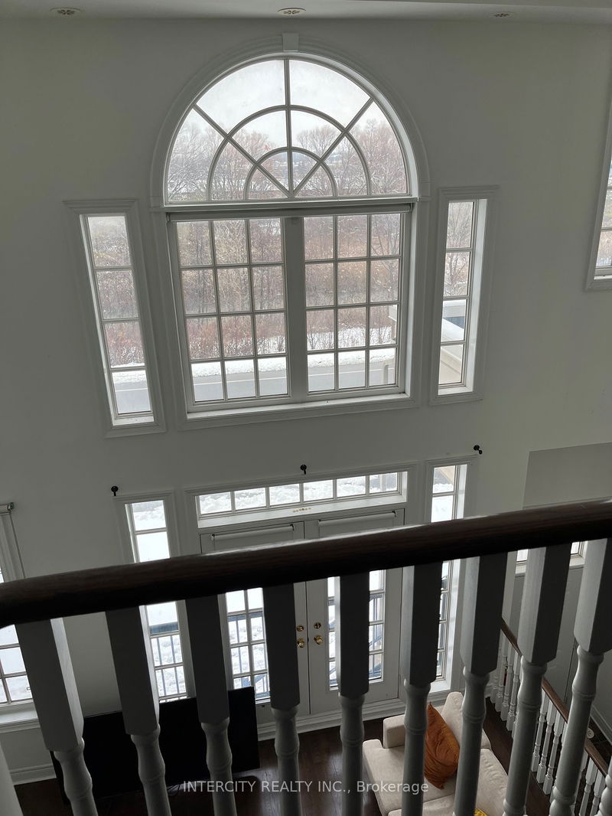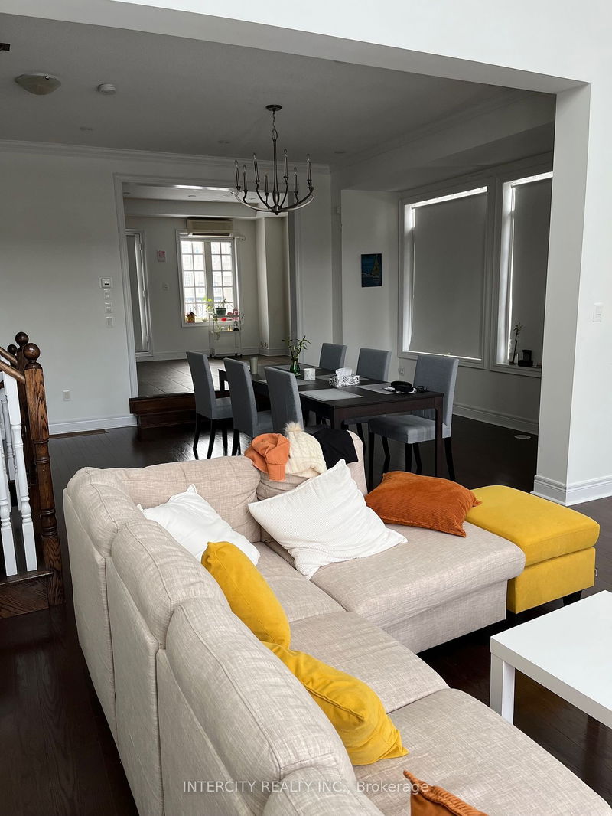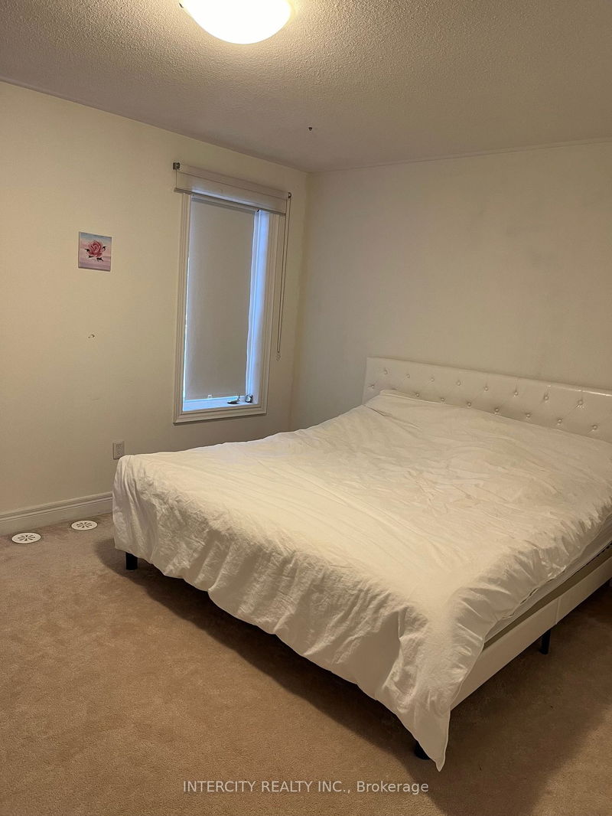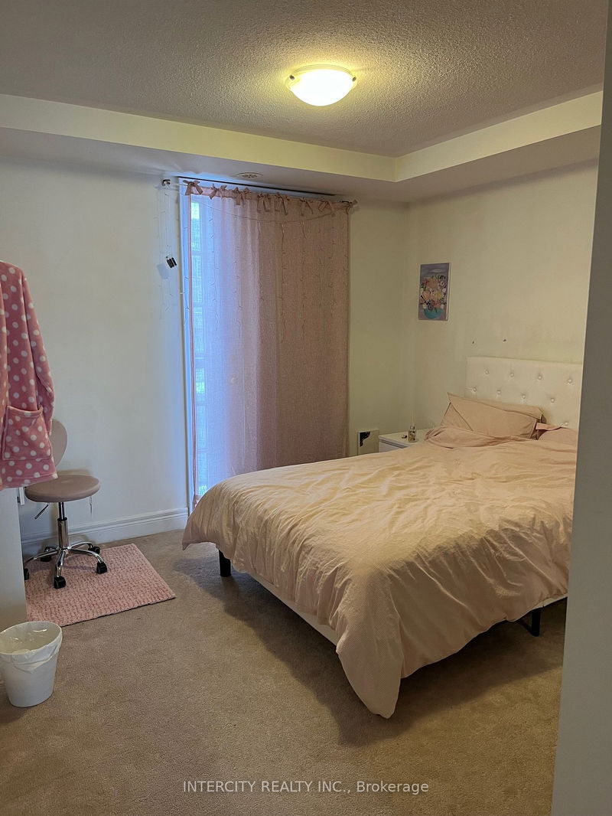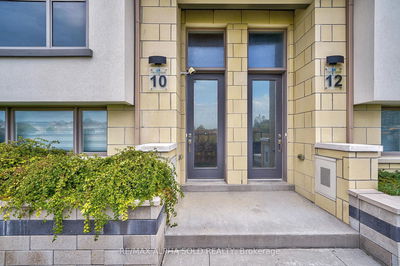Executive End Unit Townhome In "Downtown Markham Area". Sun Filled Home With 4 Bedrooms And Elevator From Top To Bottom. 18 Foot Ceilings In Living Room, Pot Lights Throughout Home. Roof Top Deck, Finished Lower Level Family Room With Separate Entrance And Direct Access To Double Car Garage. Lyndhurst Model 3458 Sq Ft. Hardwood Flooring On Main Level And Hallways. Walking Distance To Schools, Entertainment, Restaurants, Supermarket, Viva Bus And 407/404 Hwys
详情
- 上市时间: Friday, December 08, 2023
- 城市: Markham
- 社区: Unionville
- 交叉路口: Warden / Hwy 7
- 客厅: Hardwood Floor, Fireplace, Juliette Balcony
- 厨房: Ceramic Floor, Granite Counter, Breakfast Bar
- 家庭房: Broadloom, 4 Pc Bath, W/O To Garage
- 挂盘公司: Intercity Realty Inc. - Disclaimer: The information contained in this listing has not been verified by Intercity Realty Inc. and should be verified by the buyer.

