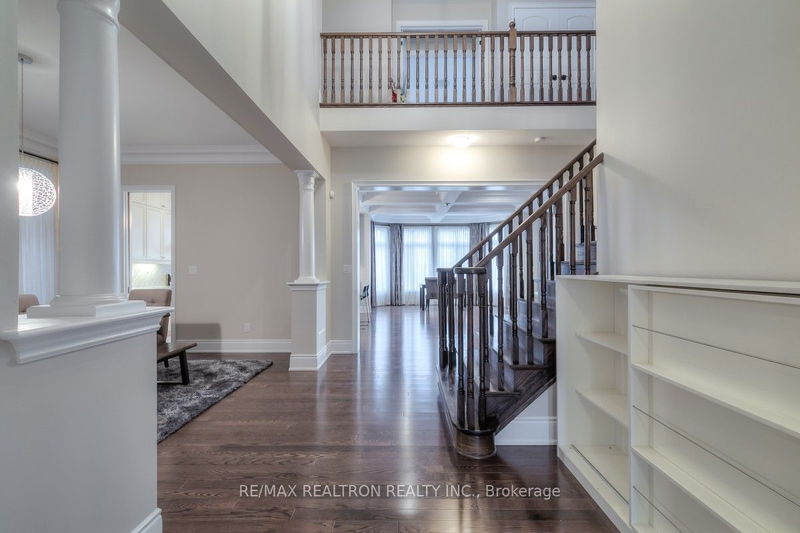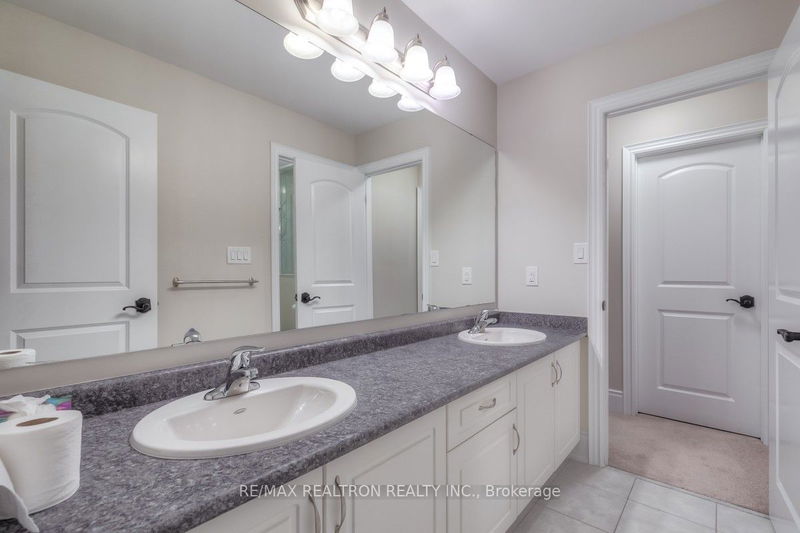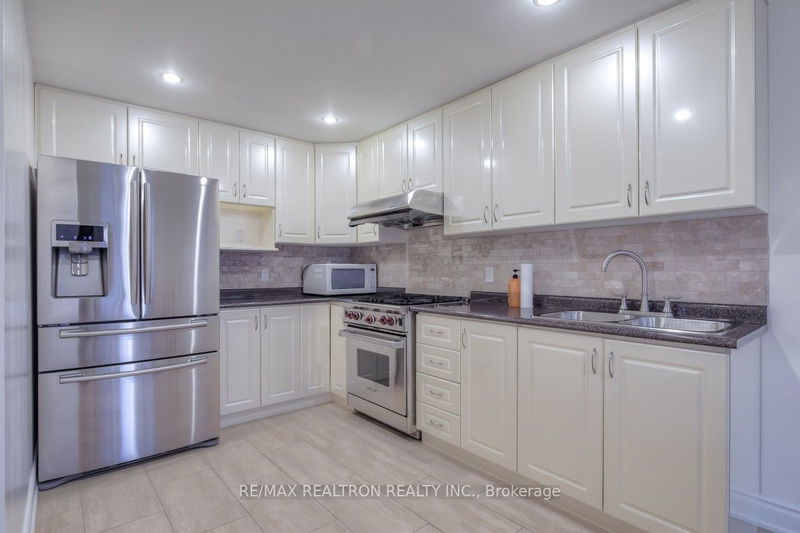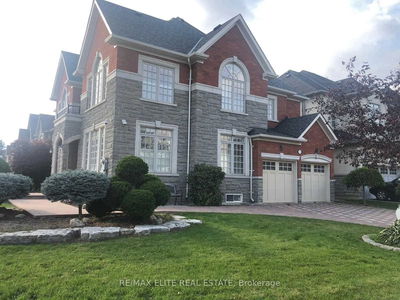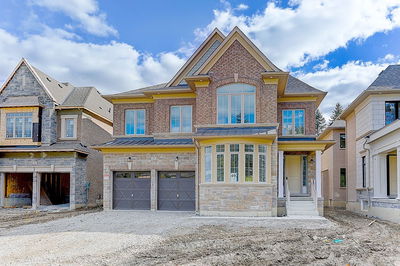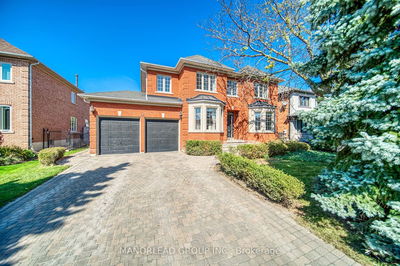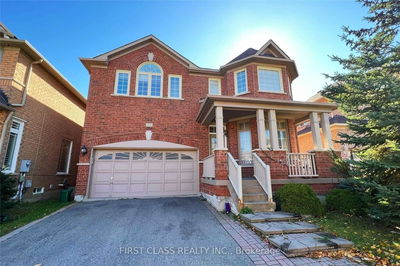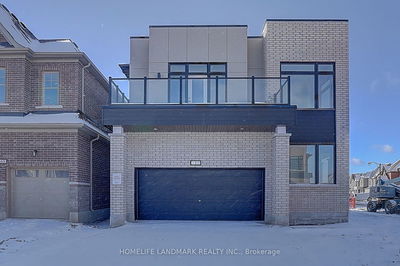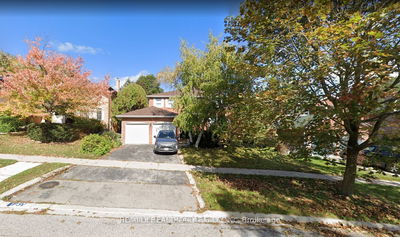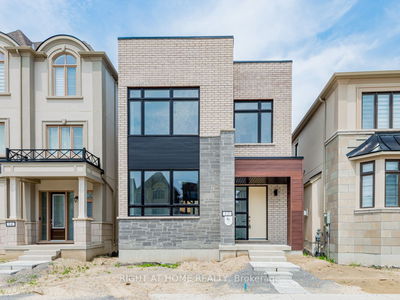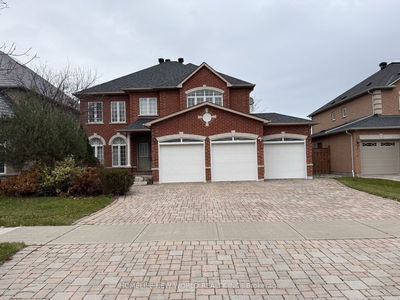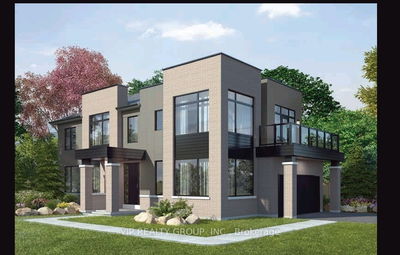Bright And Spacious 4+2 Bedroom, 5-Bathroom Detached Home In The Sought-After Angus Glen Area. Enjoy The Airy Atmosphere With 10-Foot Ceilings On The Main Floor. The Chef-Inspired Kitchen, Complete With An Eat-In Area, Leads To A Walk-Out Deck. Retreat To The Prime Room Featuring A Spa-Like 5-Piece Ensuite For Ultimate Tranquility. The Basement Offers A Generous Recreation Area And Convenient Walkout To The Yard. This Fantastic Neighborhood Is Complemented By Proximity To Transit, Community Center, Golf Clubs, And Acclaimed Schools Like Pierre Elliott Trudeau (P.E.T.) And Unionville High. Discover The Perfect Blend Of Comfort And Convenience In This Remarkable Home.
详情
- 上市时间: Thursday, December 07, 2023
- 城市: Markham
- 社区: Angus Glen
- 交叉路口: Warden/Major Mackenzie
- 家庭房: Fireplace, Pot Lights, Hardwood Floor
- 厨房: Stainless Steel Appl, Centre Island, Ceramic Floor
- 厨房: Pot Lights, Modern Kitchen, Eat-In Kitchen
- 挂盘公司: Re/Max Realtron Realty Inc. - Disclaimer: The information contained in this listing has not been verified by Re/Max Realtron Realty Inc. and should be verified by the buyer.




