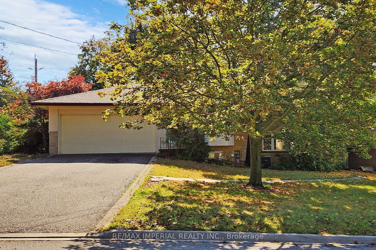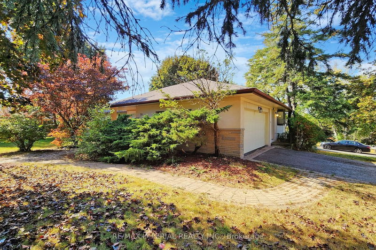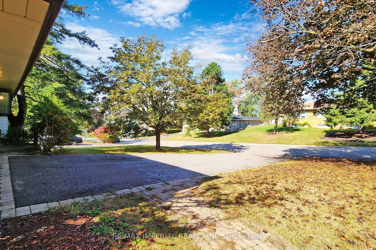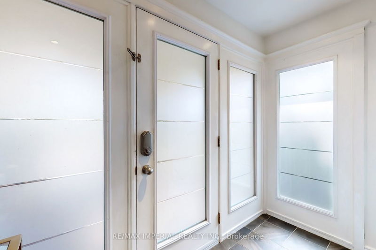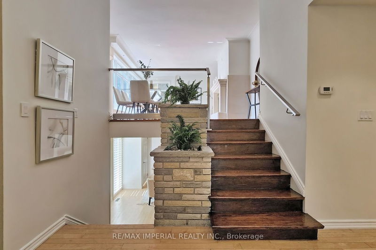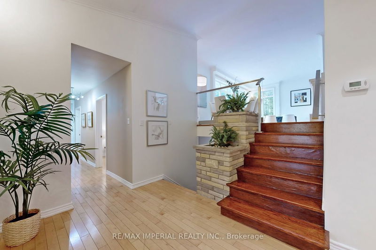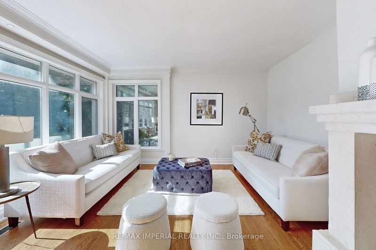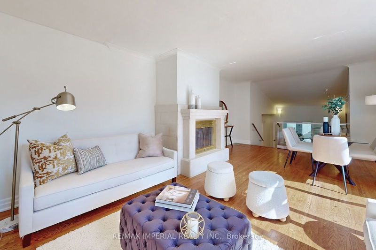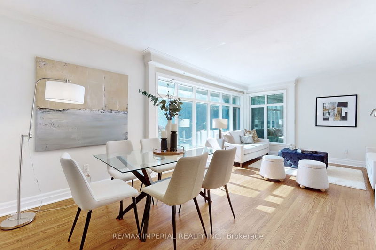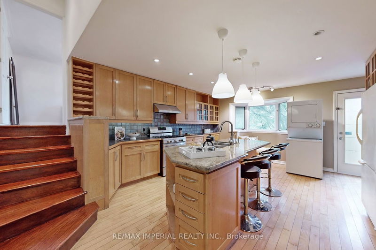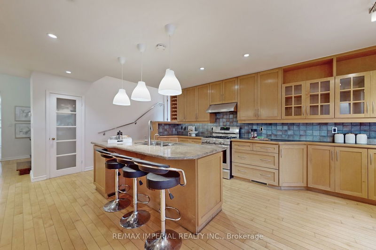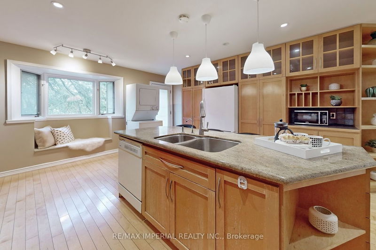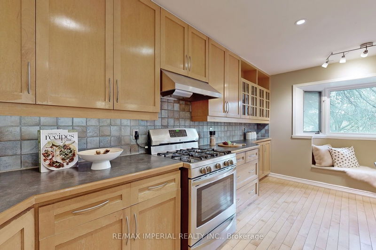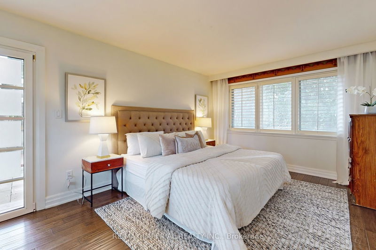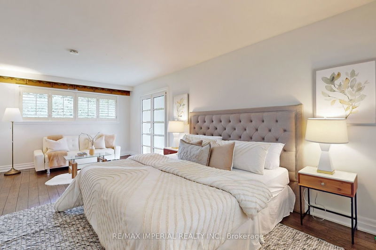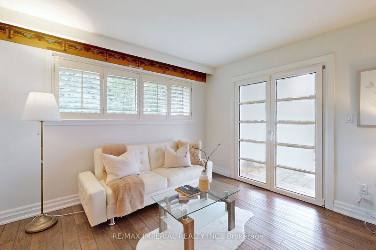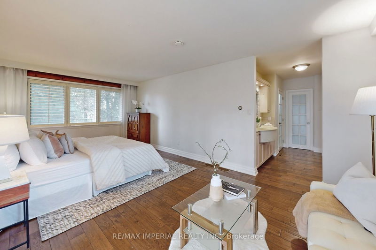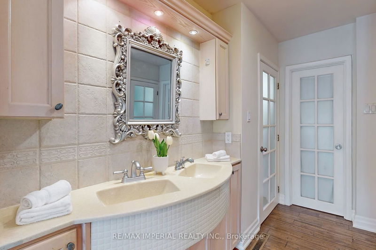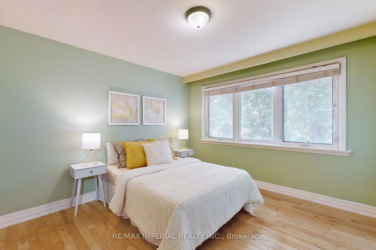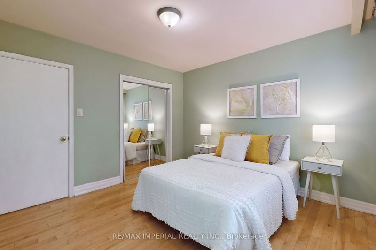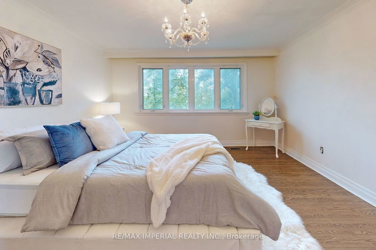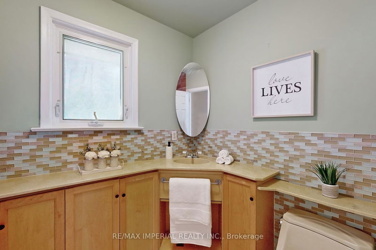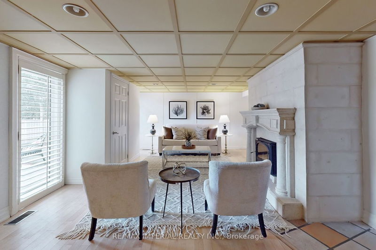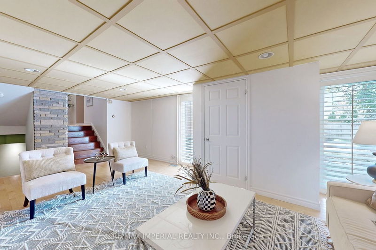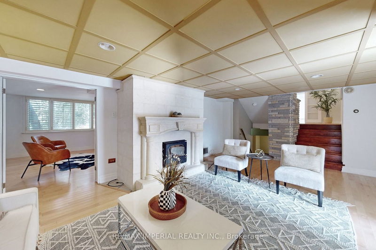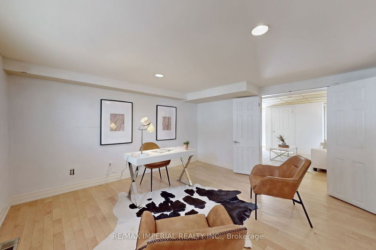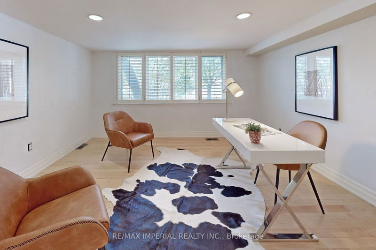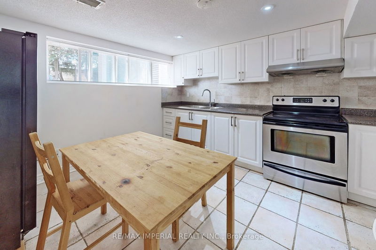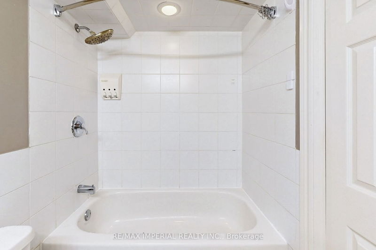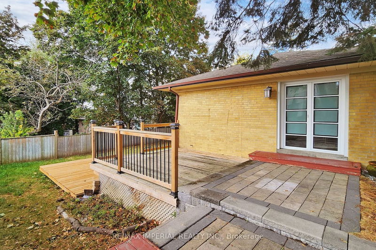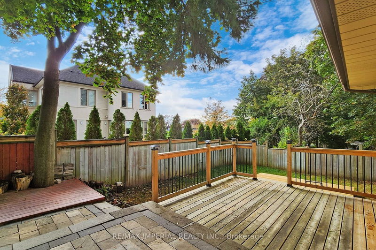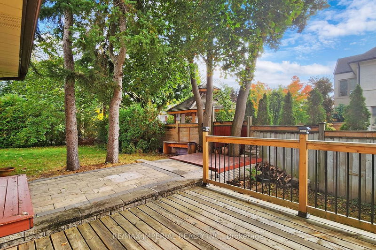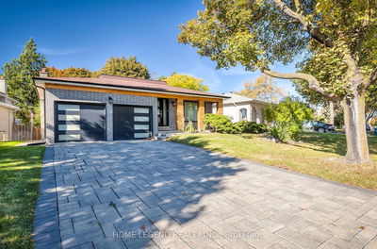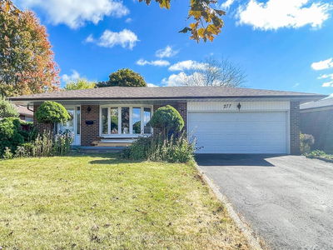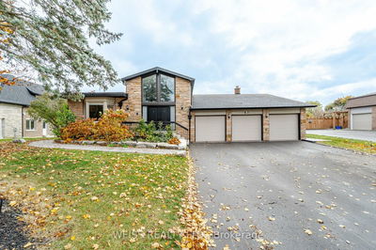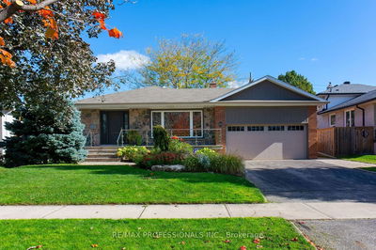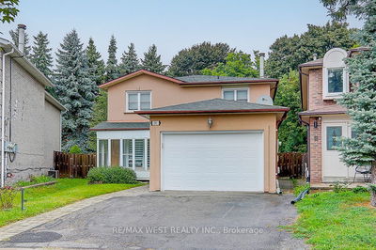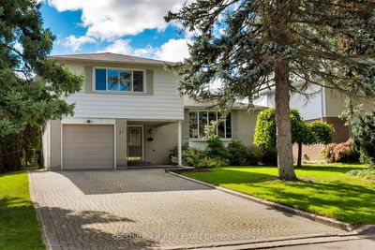Sought After Uplands Community Presents This Charming Backsplit Nestled On A Mature Corner Property! This Home Features A Welcoming Foyer W/Direct Access To The Double Garage; Shining Hdwood Stairs Leading To Functional Principle Areas. A Unique Layout W/All Bright & Spacious Principal Rms; Function Eat-In Kitchen W/Granite Countertop W/Large Centre Island & Bench Seat; Lg Family Rm W/-Out To Bckyrd & Character Fireplace, Lg Office/Den; Huge Lower Level W/Extra Bedrooms And Bathrooms, Additional Kitchen. New Deck Providing Lots Of Potential Outdoor Entertain. Near Ten Thousand SQF Lot Has Many Possibilities For Live-in Or Build Your Dream Own. Gorgeous Neighborhood W/Yonge St Steps Away,Ski & Golf Club, Great Schools Private/Public, Shops, Restaurants, Synagogues, Churches, Viva Transit, Parks.
详情
- 上市时间: Sunday, November 26, 2023
- 城市: Vaughan
- 社区: Uplands
- 交叉路口: Yonge/Uplands
- 详细地址: 78 Riverside Boulevard, Vaughan, L4J 1J2, Ontario, Canada
- 客厅: Hardwood Floor, Crown Moulding, Combined W/Dining
- 厨房: Centre Island, Granite Counter, Pot Lights
- 客厅: Hardwood Floor, W/O To Yard, Fireplace
- 厨房: Eat-In Kitchen, Above Grade Window, Raised Rm
- 挂盘公司: Re/Max Imperial Realty Inc. - Disclaimer: The information contained in this listing has not been verified by Re/Max Imperial Realty Inc. and should be verified by the buyer.


