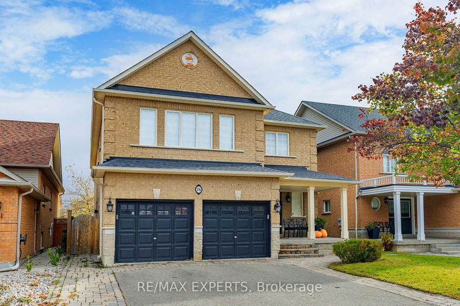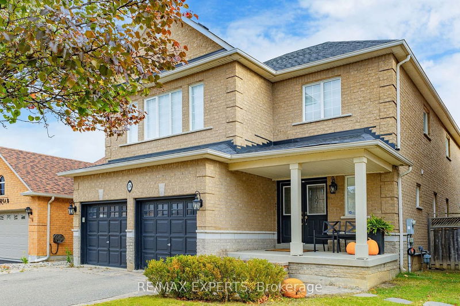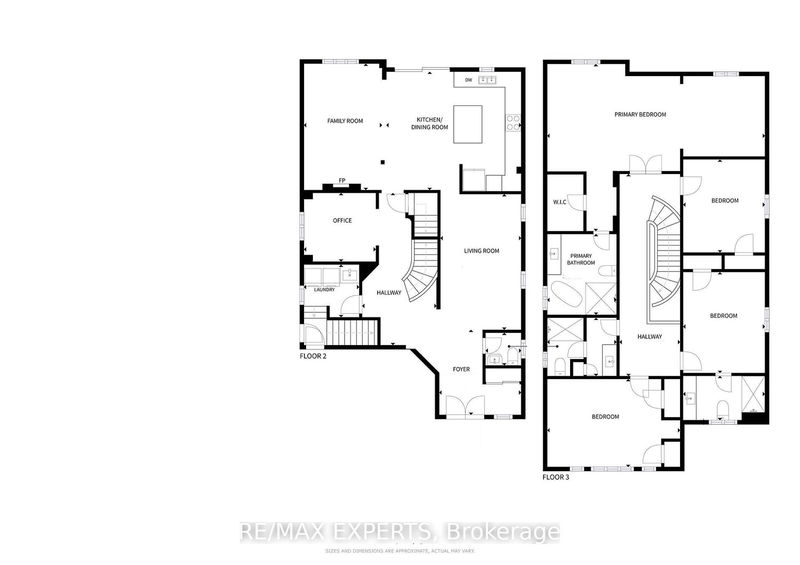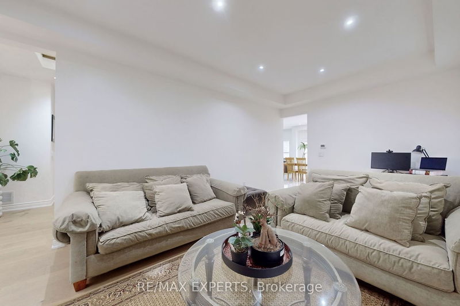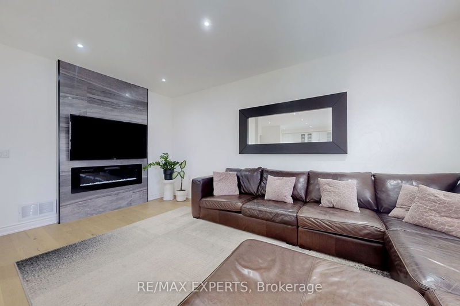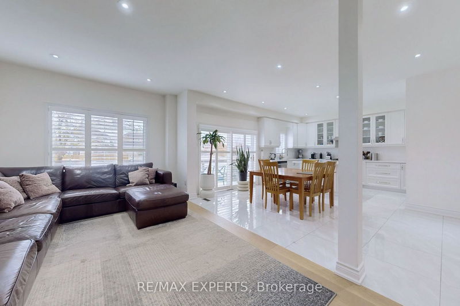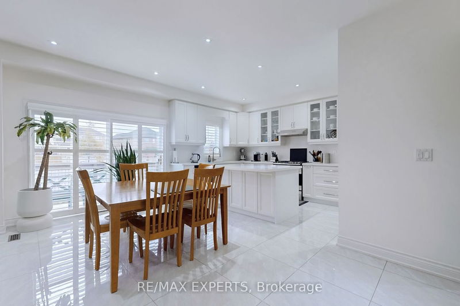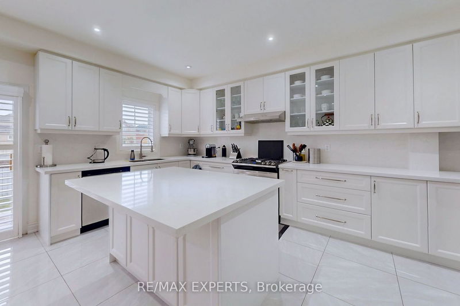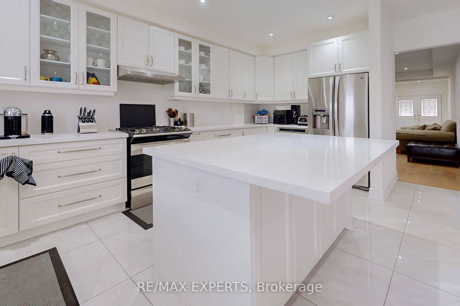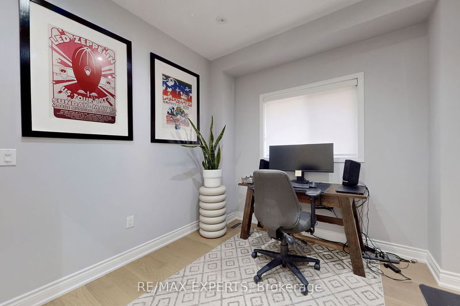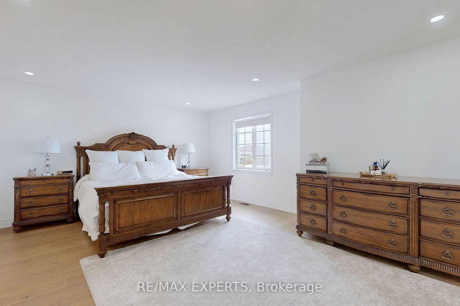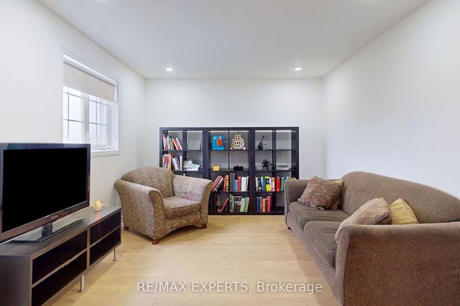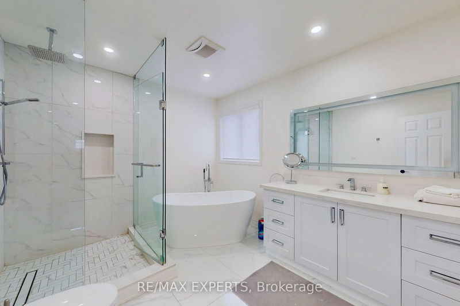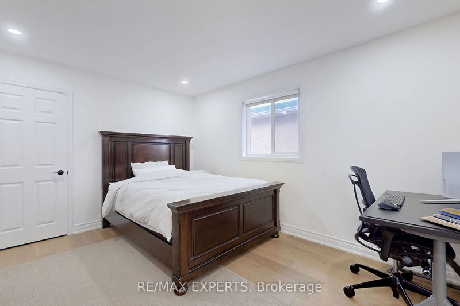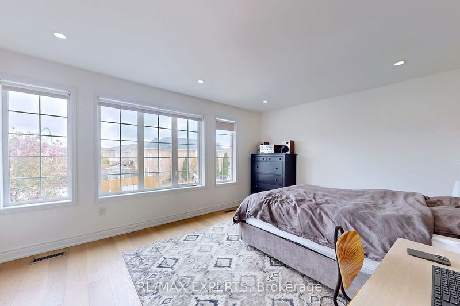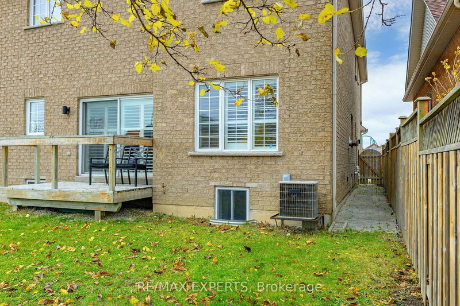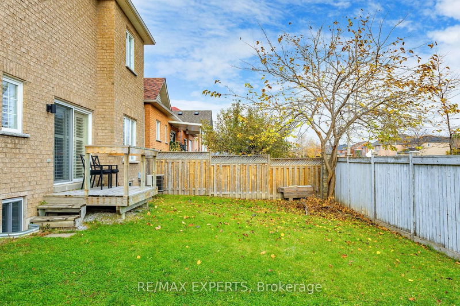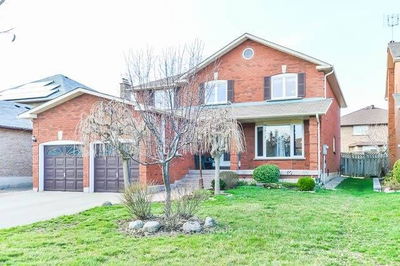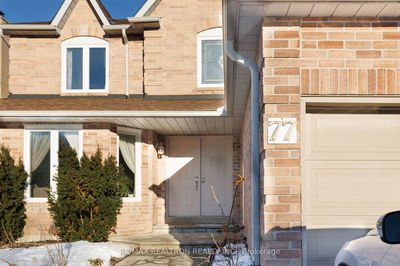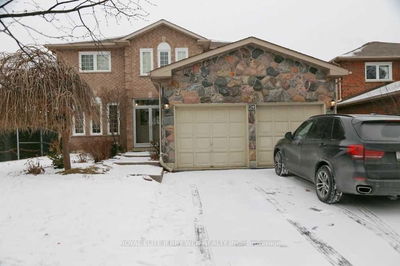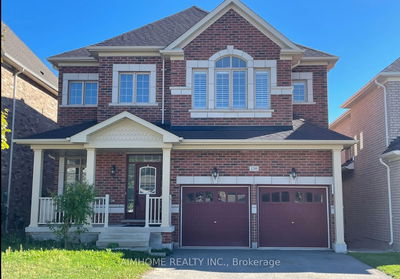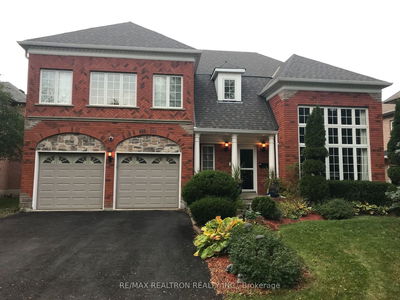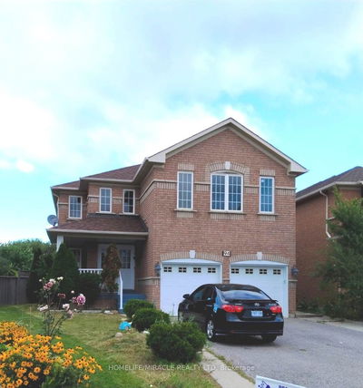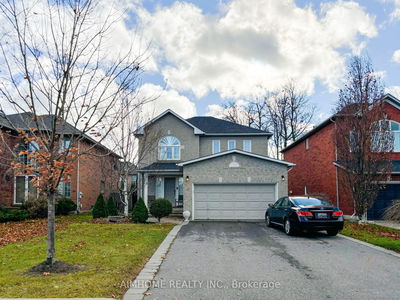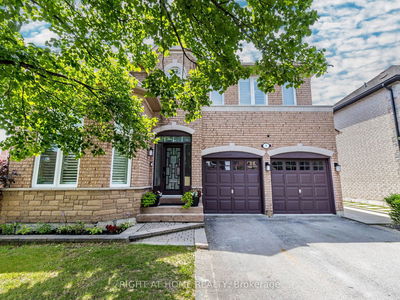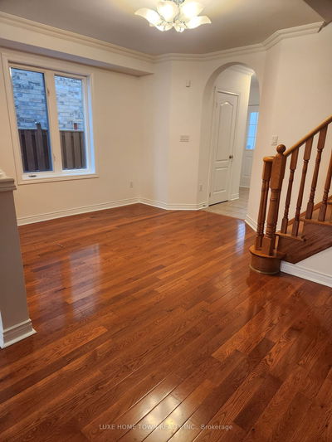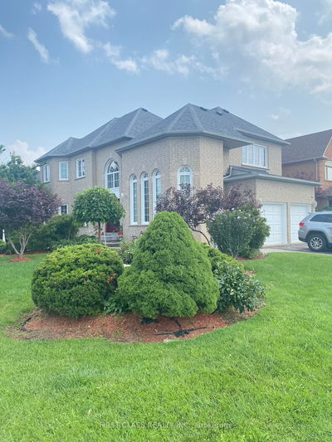*ALL INCLUSIVE * - You will absolutely love this beautifully updated and spacious 4-bedroom detached home in the desirable Maple neighbourhood. Let the warm-toned hardwood floors, a neutral colour palette paint, updated lighting, and an abundance of space captivate your attention. The practical main floor layout has a living + dining room, family room with fireplace, study room, and a large updated kitchen with granite countertops, stainless steel appliances, centre island, and breakfast area overlooking a good sized back yard. The second floor offers an oversized primary bedroom with an ensuite bathroom designed with a touch of sophistication with a large glass-panelled shower. The second bedroom also has a 3pc ensuite. There are 2 more good sized bedrooms, 3rd full bathroom, hardwood floors & pot lights, and new paint. Conveniently close to many grocery shops, schools, parks (Wonderland!), a hospital, Vaughan Mills Mall, VMC TTC Subway, Hwy 400/401/407 and more!
详情
- 上市时间: Thursday, November 09, 2023
- 3D看房: View Virtual Tour for 176 Kale Crescent
- 城市: Vaughan
- 社区: Maple
- 交叉路口: Jane / Major Mackenzie
- 详细地址: 176 Kale Crescent, Vaughan, L6A 3R2, Ontario, Canada
- 客厅: Hardwood Floor, Open Concept, Pot Lights
- 家庭房: Hardwood Floor, Electric Fireplace, O/Looks Backyard
- 厨房: Ceramic Floor, Stainless Steel Appl, Granite Counter
- 挂盘公司: Re/Max Experts - Disclaimer: The information contained in this listing has not been verified by Re/Max Experts and should be verified by the buyer.

