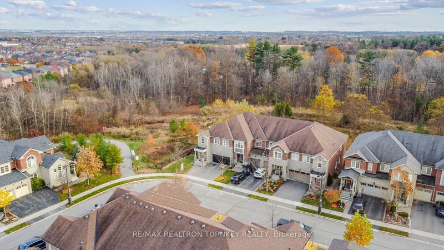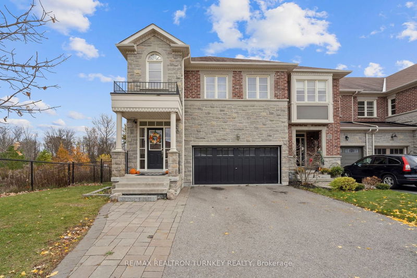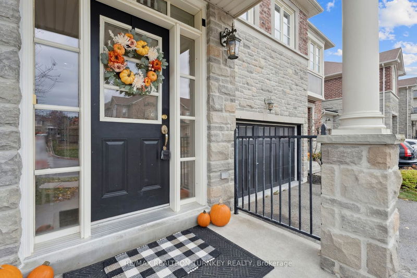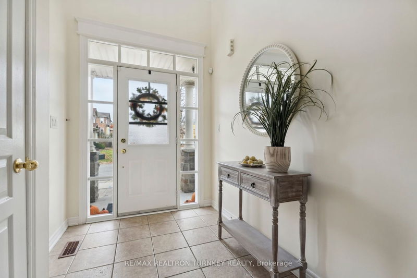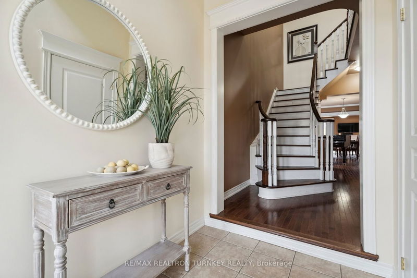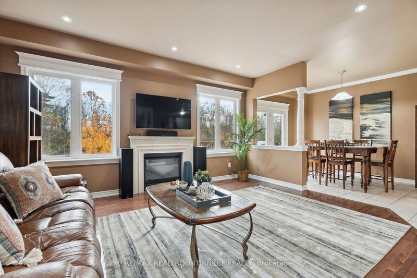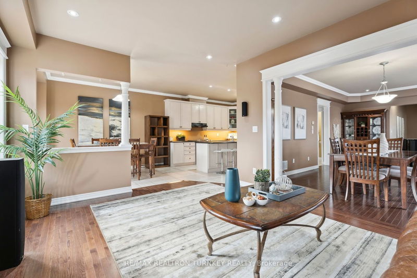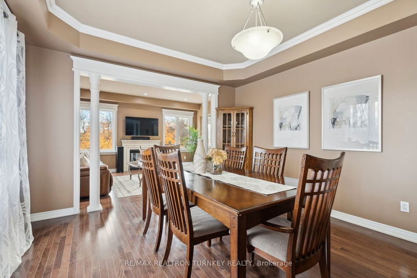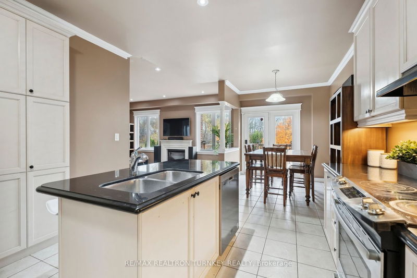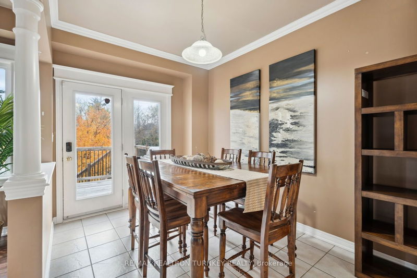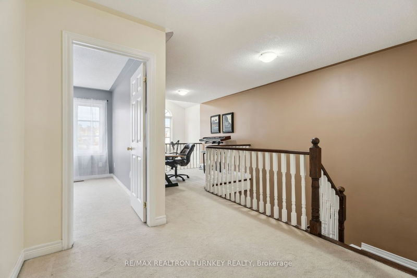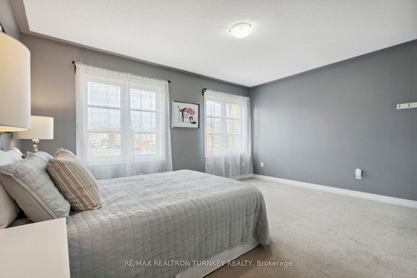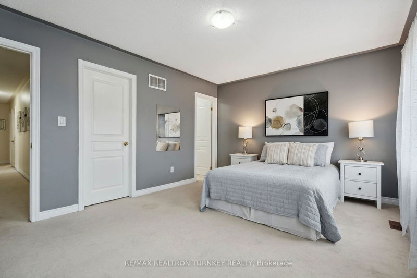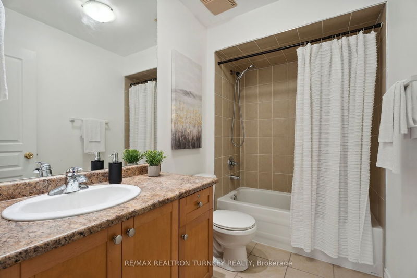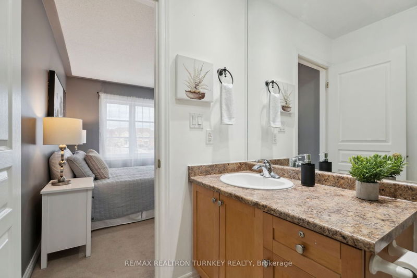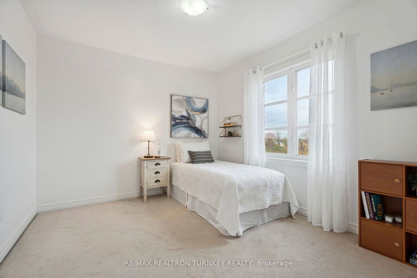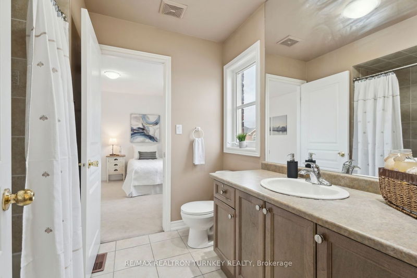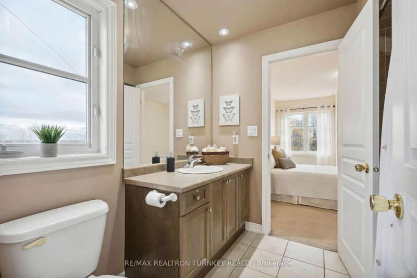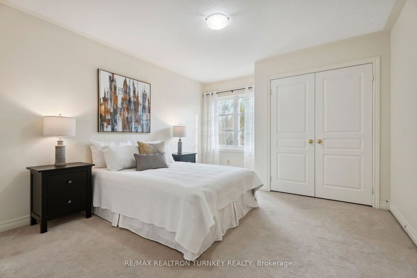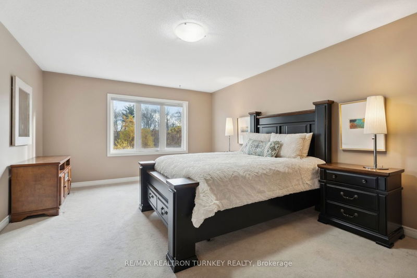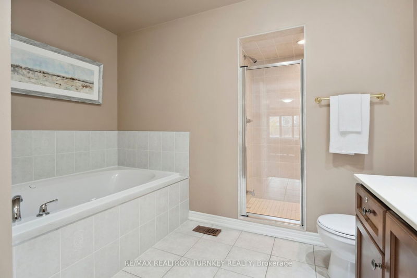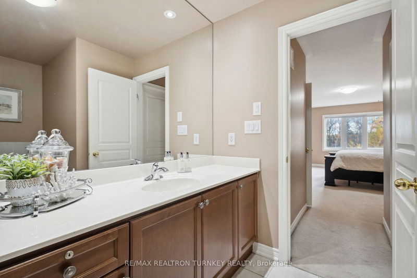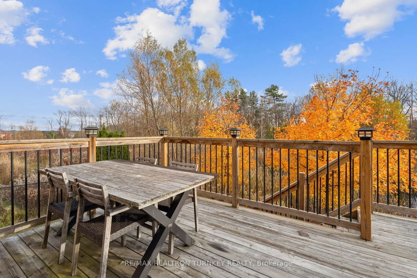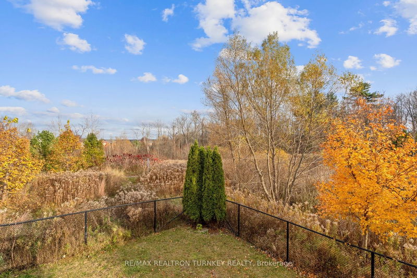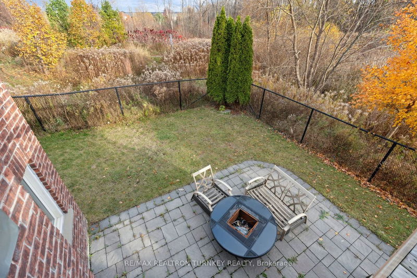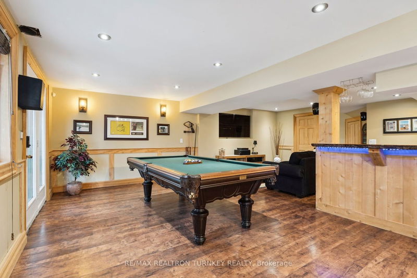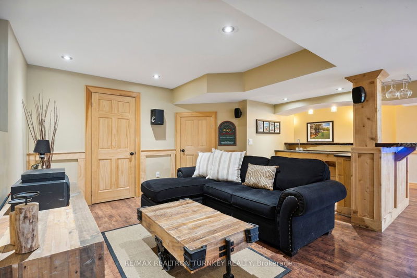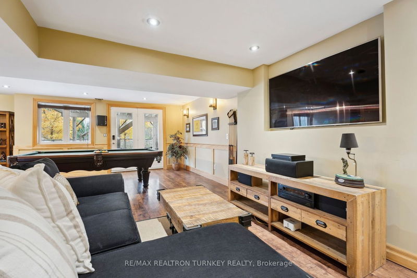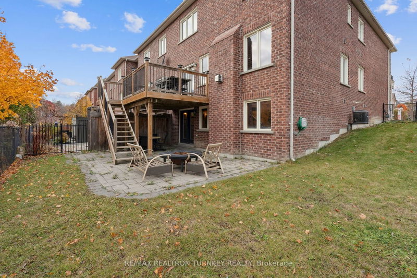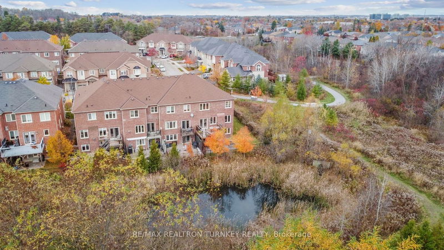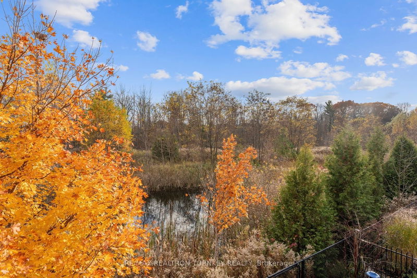This End Unit Semi-Like gem surpasses most detached residences in sq footage & lot size! Boasting a generous 2-car grg and ample space for up to 4 vehicles in the driveway! Located on one of Newmarket's most sought-after streets, this home offers the rare privilege of backing onto a picturesque ravine! Spanning an impressive 4000 square feet of meticulously finished liv space. Main fl exudes elegance with a formal din room connected to a cozy liv space, w. enchanting forested view! The Chef's kitchen equipped w. stainless steel appli, granite ctrs, pantry, & eat-in area w. convenient access to oversized deck. Upstairs 4 spacious bdrms, including 2 luxurious master suites, each w. their own ensuite /semi-ensuite. The versatile loft/ studio area provides an ideal workspace for those who work from home. The fin W/O bsmt is an entertainer's dream, feat: modern lam flooring, wet bar, games rm, & cozy liv room w. surround sound speakers! Mins to Highway 400, 404, Bathurst & Yonge St!
详情
- 上市时间: Thursday, November 02, 2023
- 3D看房: View Virtual Tour for 397 William Dunn Crescent
- 城市: Newmarket
- 社区: Summerhill Estates
- 详细地址: 397 William Dunn Crescent, Newmarket, L3X 3L3, Ontario, Canada
- 厨房: Granite Counter, Stainless Steel Appl, Centre Island
- 客厅: Hardwood Floor, Gas Fireplace, Combined W/Dining
- 挂盘公司: Re/Max Realtron Turnkey Realty - Disclaimer: The information contained in this listing has not been verified by Re/Max Realtron Turnkey Realty and should be verified by the buyer.

