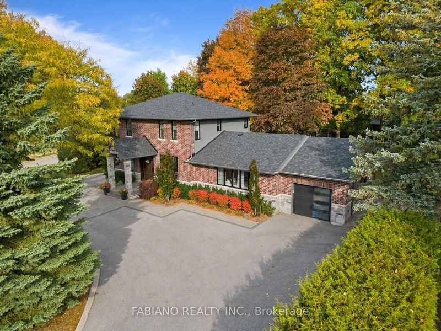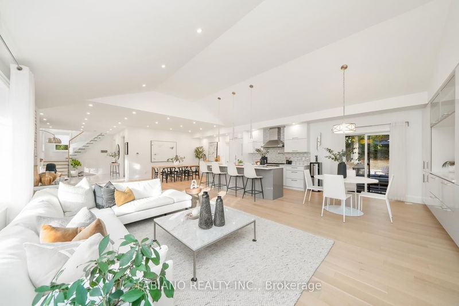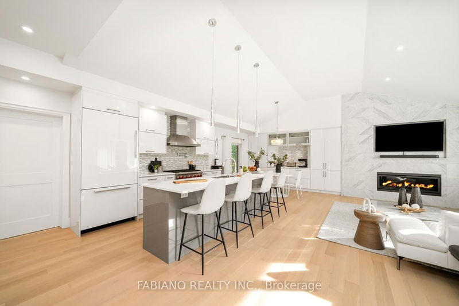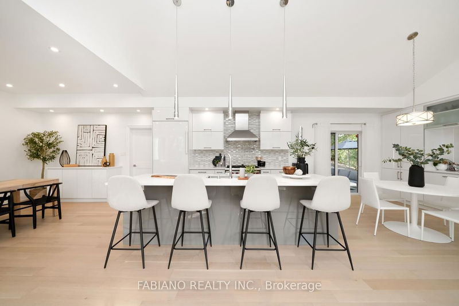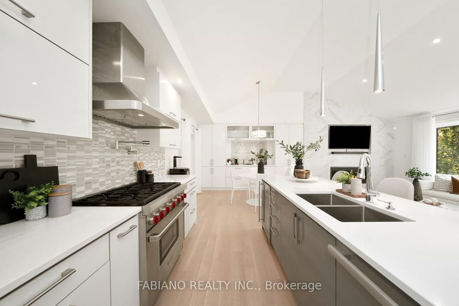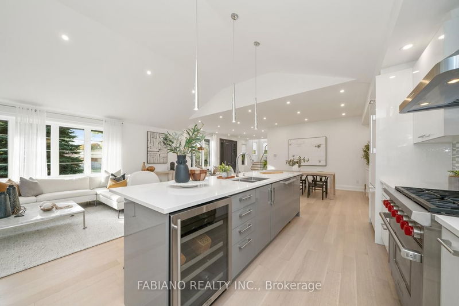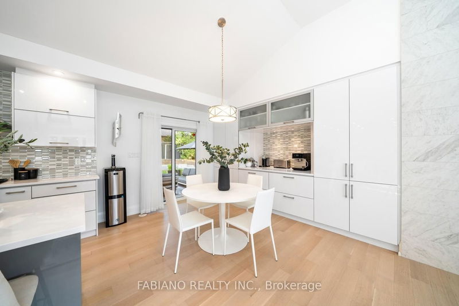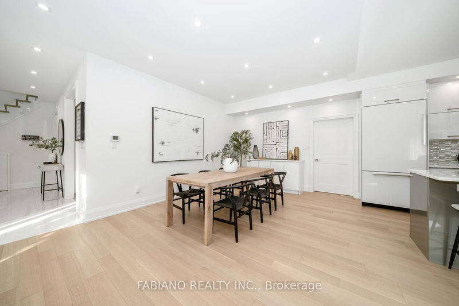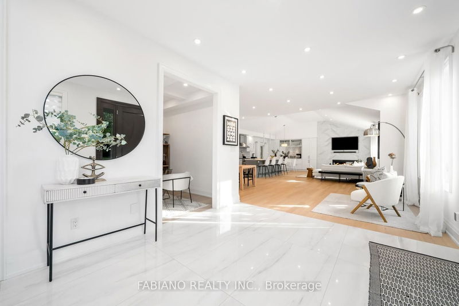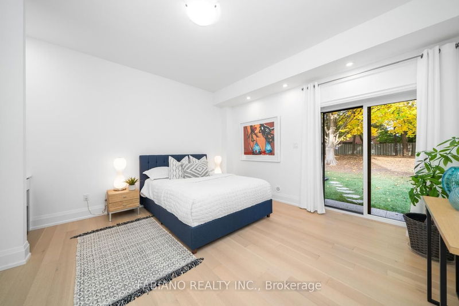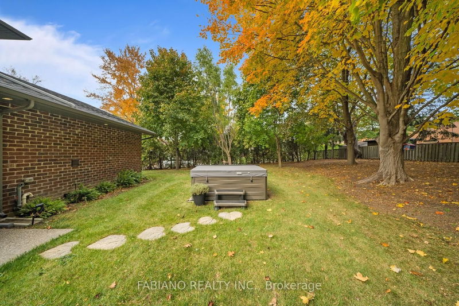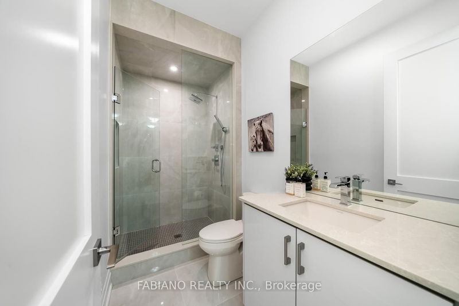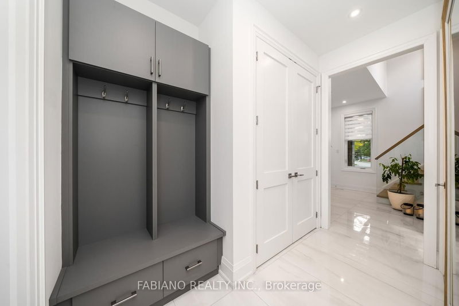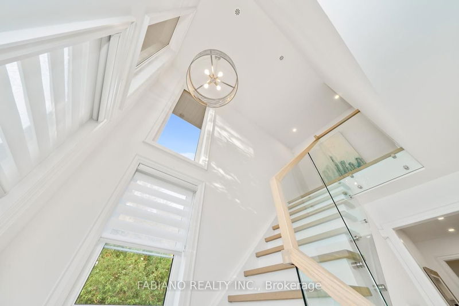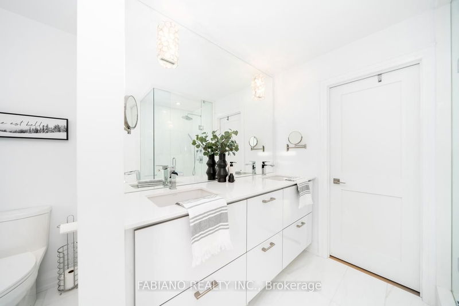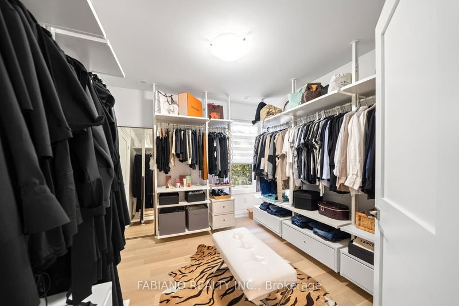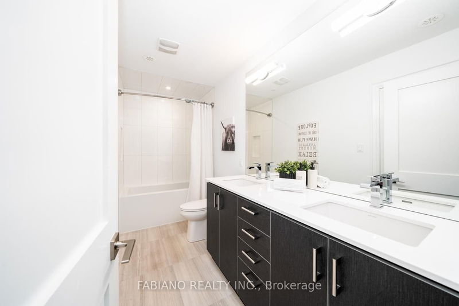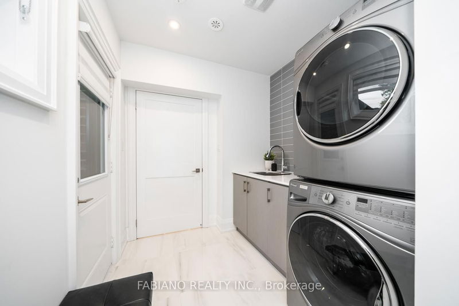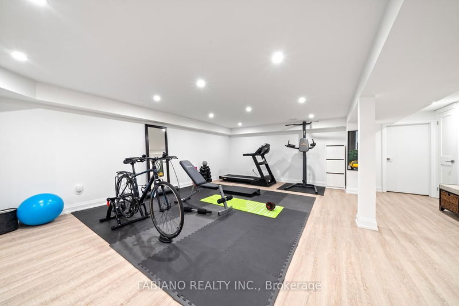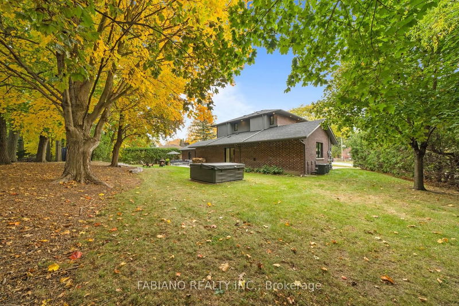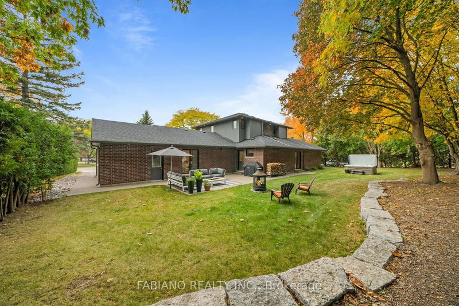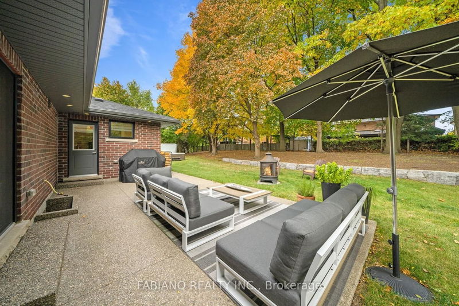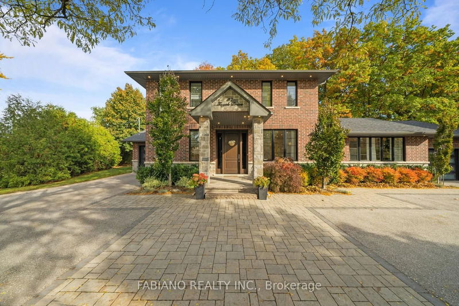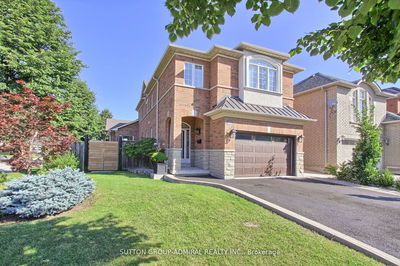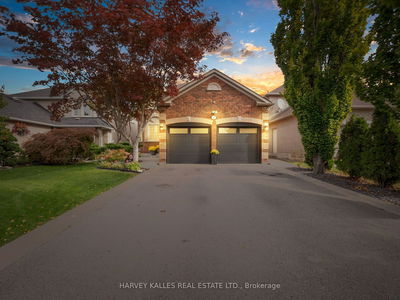*Seneca Heights* Exclusive Neighborhood Surrounded By Multi-Million Dollar Homes, Secluded Yet Minutes To Everything! This Custom Crafted Home Sits On Premium Corner Lot 88'x150' With A Circular Driveway & 2-Car Garage. The Mature Trees Offer A Park-Like Setting & The Utmost Privacy. The Bright Open Concept Layout Is An Entertainer's Dream It Boasts 14-Ft Cathedral Ceilings, A Modern Chef's Kitchen With A Large Island Which Flows Seamlessly To The Spacious Living Areas & Backyard. The Main Flr Bedroom Is A Perfect Guest Room or Nanny Suite. It Has A Private Ensuite + Walkout To Patio. Main Flr Office With Waffle Ceiling. The Striking Glass Staircase Leads To The 2nd Flr Which Has 3 Spacious Bedrooms. The Primary Retreat Is Complete With A Spa-Like Ensuite, Walk-in + His & Hers Closets. Main Flr Laundry With A Separate Entrance That Leads To The Finished Basement Complete W/3Pc Bath. Enjoy The Muskoka-Like Backyard In The Hot Tub Or By The Fire. This Isn't Just A Home It's A Lifestyle!
详情
- 上市时间: Thursday, October 26, 2023
- 3D看房: View Virtual Tour for 37 Tayok Drive
- 城市: Vaughan
- 社区: East Woodbridge
- Major Intersection: Hwy 7/Islington/Monsheen
- 详细地址: 37 Tayok Drive, Vaughan, L4L 2N1, Ontario, Canada
- 厨房: Hardwood Floor, Centre Island, Quartz Counter
- 挂盘公司: Fabiano Realty Inc. - Disclaimer: The information contained in this listing has not been verified by Fabiano Realty Inc. and should be verified by the buyer.


