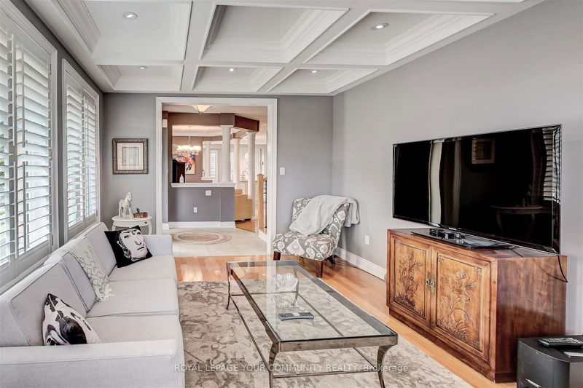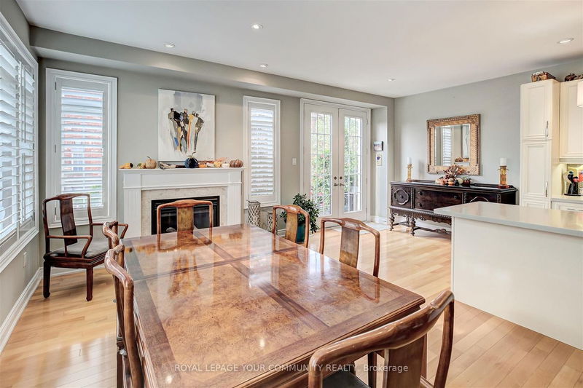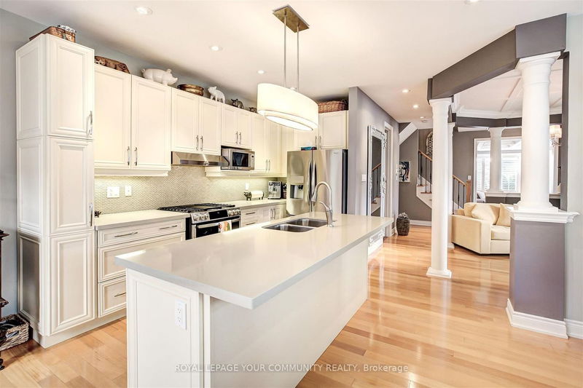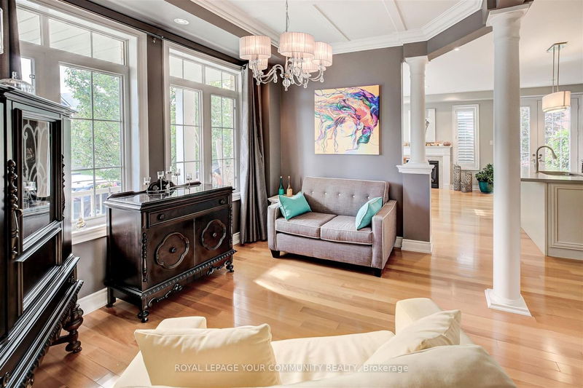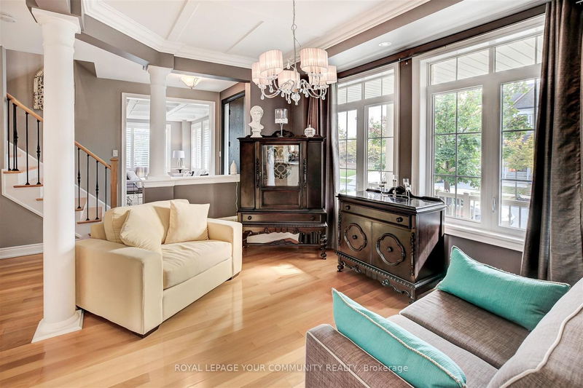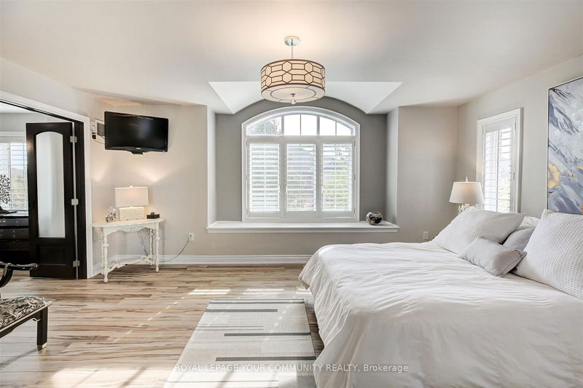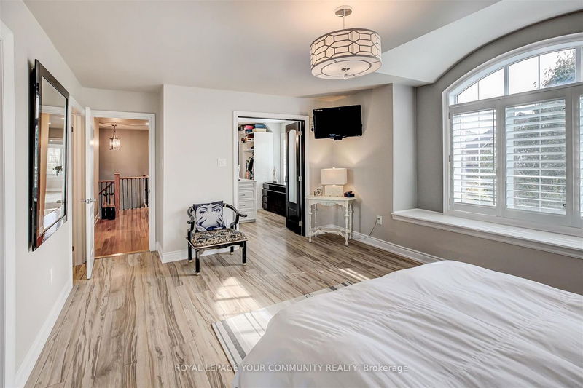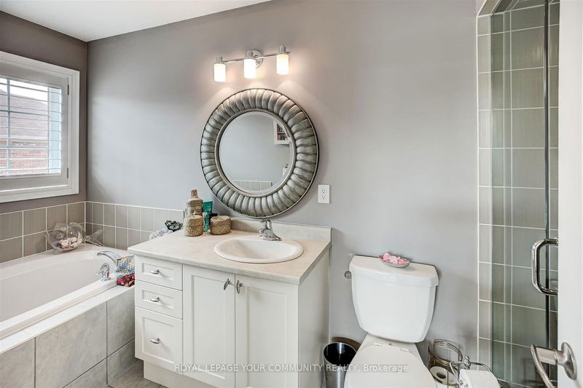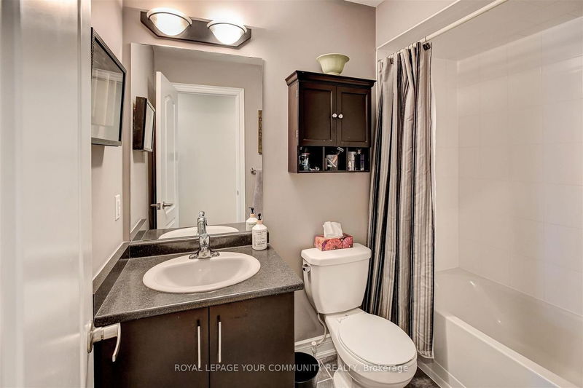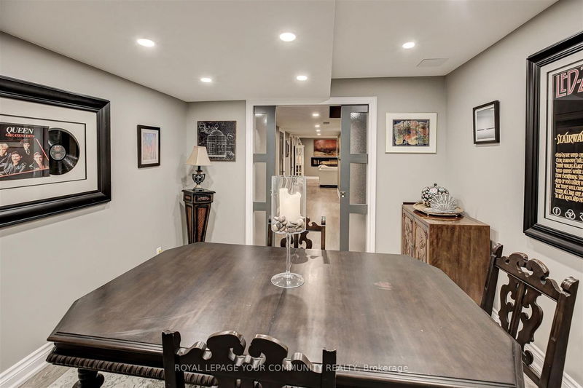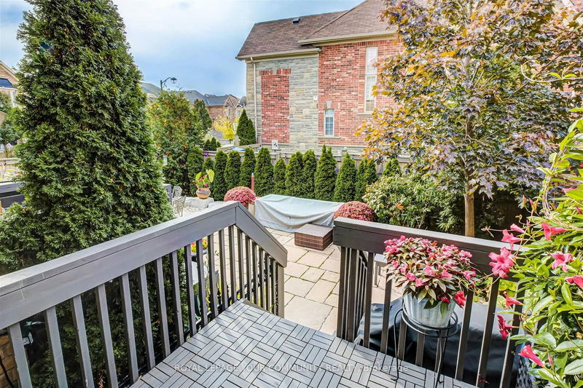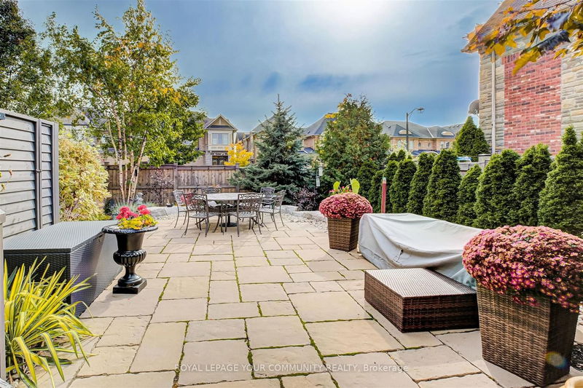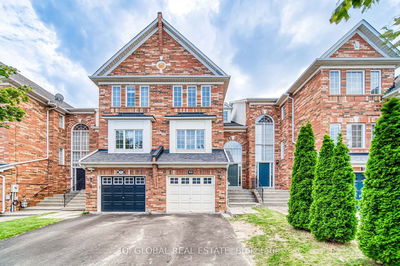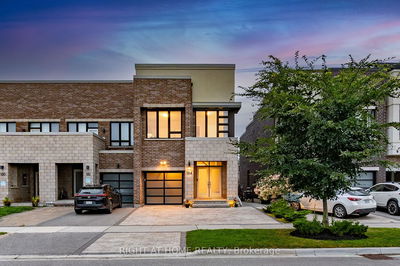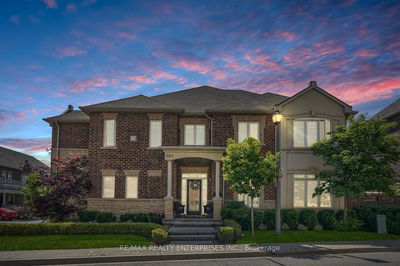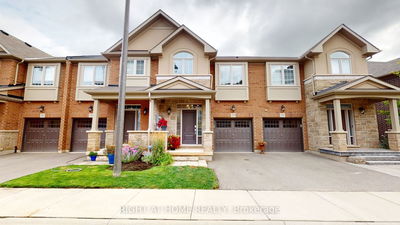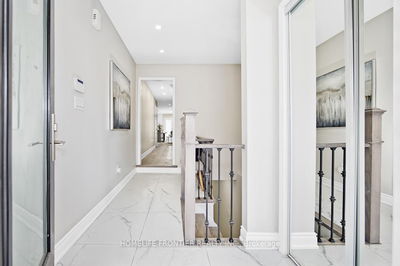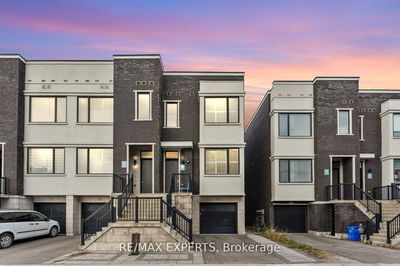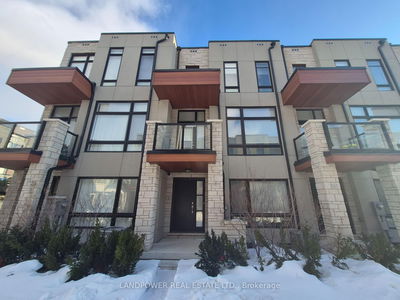*Welcome To Your Dream Home in The Heart Of Vellore Village* This Stunning 2-Story Home Is The Perfect Blend Of Modern Design & Functional Elegance.Boasting A Spacious & Open Concept Layout.Attached By Garage Only. The Beautiful Kitchen-Hardwood Flooring- Coffered Liv/Rm 10 ' Ceiling-on main & smooth ceilings thru-out,Pot Lights,California Shutters,Creates A Warm And Inviting Ambiance, While The Ample Natural Light Floods The Home Creating An Inviting Atmosphere!The Professionally Finished Bsmt-great Additional Space, Home Office Or Bdrm With Pocket Doors,And A Cozy Rec-Room With El F/P - 3pc Bath & Lots Of Storage Space. Beautifully Landscaped Backyard Oasis! Features The Perfect Setting For Outdoor Gatherings And Entertaining!Professional Stone Work Patio,Walkway And Driveway.3 Years Running *Curb Appeal* Award. Fully Fenced, Mature Trees And Perennials.$$$ Spend On Upgrades- New 10'Front Door, 9'Side Door, Landscaping, Exceptional Large Front Porch Move In And Enjoy**A Must See**
详情
- 上市时间: Friday, October 20, 2023
- 3D看房: View Virtual Tour for 223 Wardlaw Place
- 城市: Vaughan
- 社区: Vellore Village
- 交叉路口: Weston Rd/Major Mackenzie
- 详细地址: 223 Wardlaw Place, Vaughan, L4H 3L7, Ontario, Canada
- 厨房: Stainless Steel Appl, Quartz Counter, Backsplash
- 客厅: Hardwood Floor, Coffered Ceiling, California Shutters
- 家庭房: Hardwood Floor, Gas Fireplace, Combined W/厨房
- 挂盘公司: Royal Lepage Your Community Realty - Disclaimer: The information contained in this listing has not been verified by Royal Lepage Your Community Realty and should be verified by the buyer.






