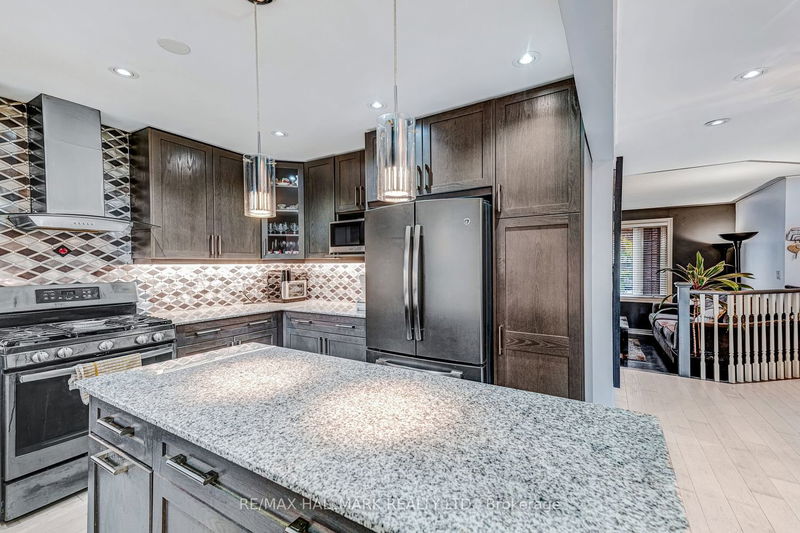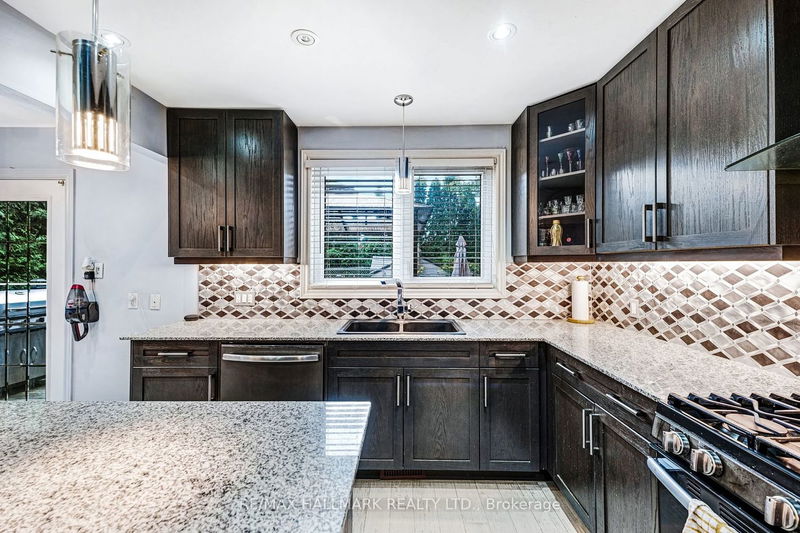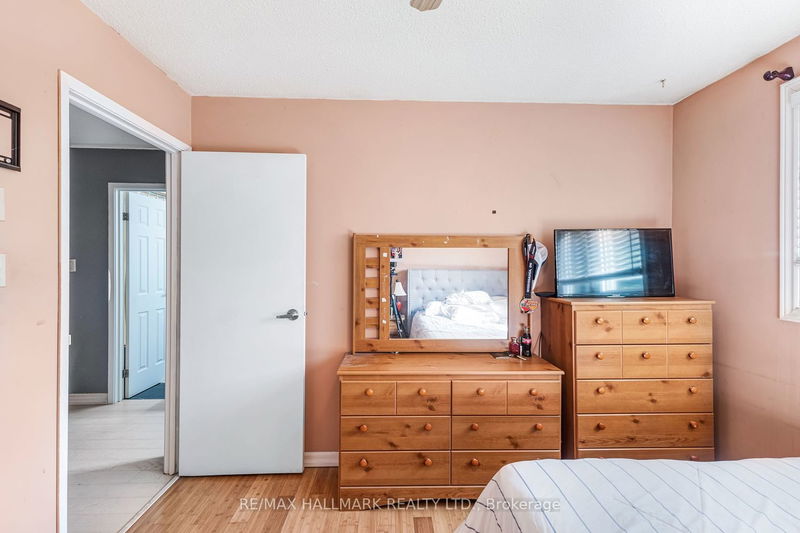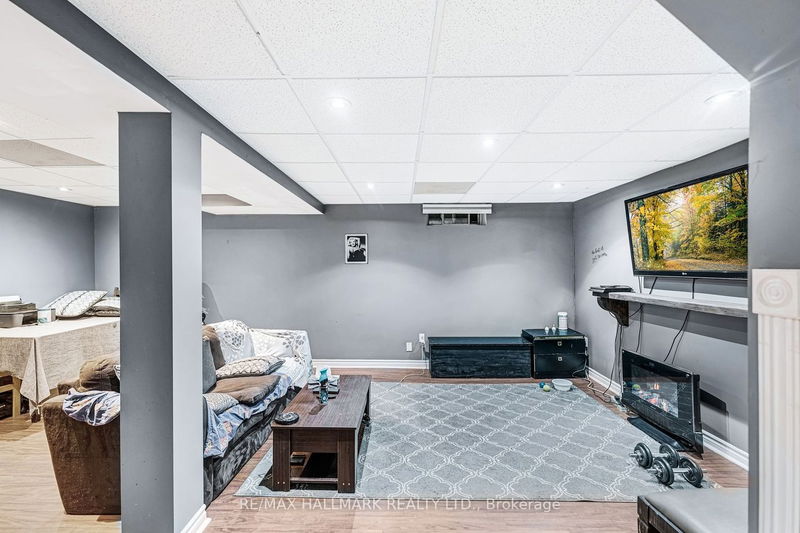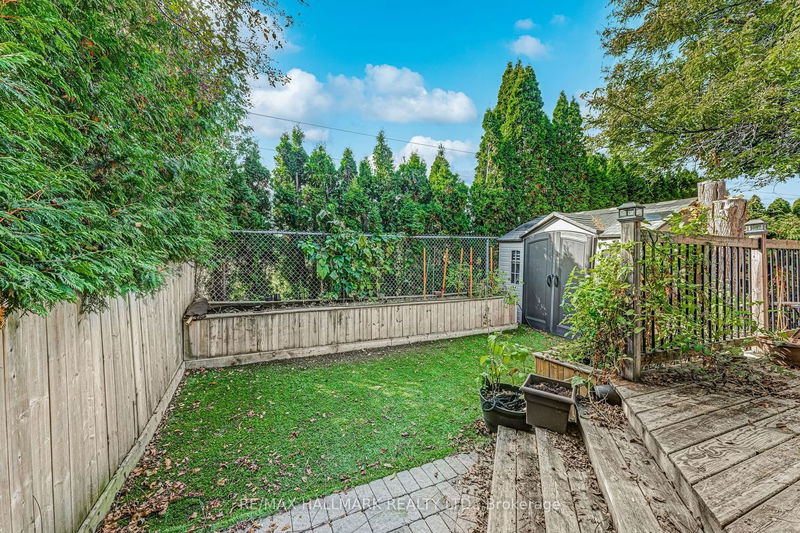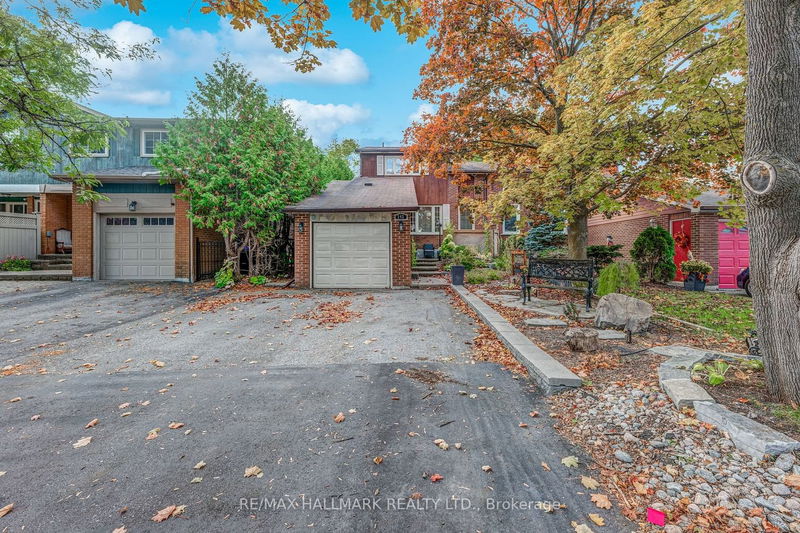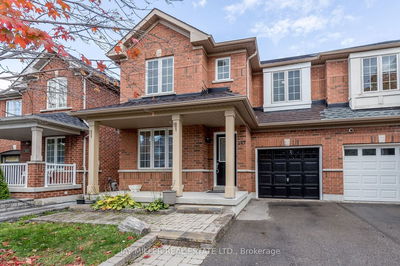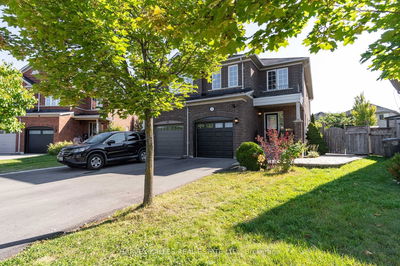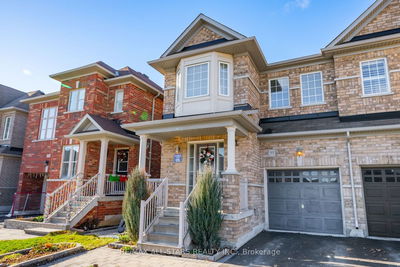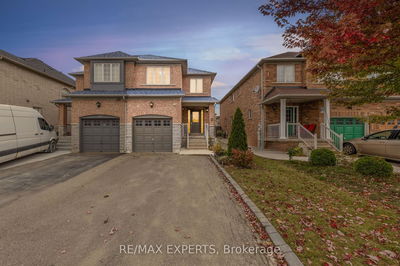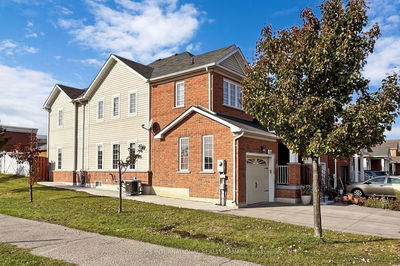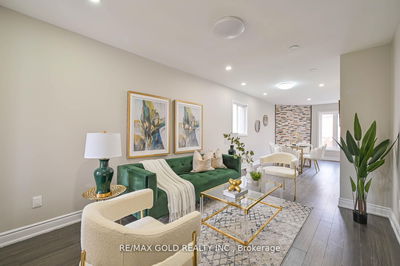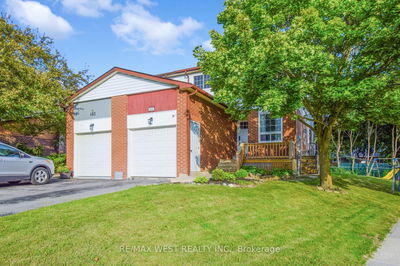*Wow*Absolutely Stunning Beauty In The Heart Of Bradford On A Premium Lot Backing Onto Park!*Looking For A Great Place To Call Home?*Perfect Family-Friendly Neighbourhood*Great Curb Appeal With Long Double Driveway For Parking Up To 4 Cars, No Sidewalk, Stone Interlocked Walkway & Lavish Landscapes With Mature Trees*Fantastic Open Concept Layout Perfect For Entertaining Family & Friends*Bright & Airy Ambiance With A Cathedral Ceiling Family Room*Gorgeous Hardwood Floors On Main*New Gorgeous Renovated Kitchen With Stainless Steel Appliances, Gas Stove, Granite Counters, Custom Backsplash, Double Sink, Valance Lighting, Pot Lights, Pantry, Centre Island, Breakfast Bar & Double Door Walk-Out To Deck*3 Large Bedrooms, Large Closet Space, Ceiling Fans, Crown Mouldings*Professionally Finished Basement With Large Recreational Room, Electric Fireplace & Bathroom*Private Fenced Backyard With Large Custom Deck, Lush Gardens & Shed*Great For Family BBQ's*Total Privacy*No Houses Behind!*
详情
- 上市时间: Thursday, October 19, 2023
- 3D看房: View Virtual Tour for 242 Collings Avenue
- 城市: Bradford West Gwillimbury
- 社区: Bradford
- 详细地址: 242 Collings Avenue, Bradford West Gwillimbury, L3Z 1W3, Ontario, Canada
- 家庭房: Hardwood Floor, Open Concept, Cathedral Ceiling
- 厨房: Granite Counter, Custom Backsplash, Stainless Steel Appl
- 挂盘公司: Re/Max Hallmark Realty Ltd. - Disclaimer: The information contained in this listing has not been verified by Re/Max Hallmark Realty Ltd. and should be verified by the buyer.










