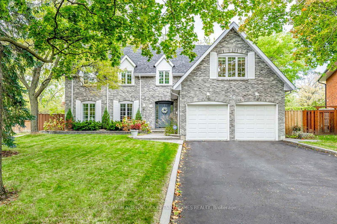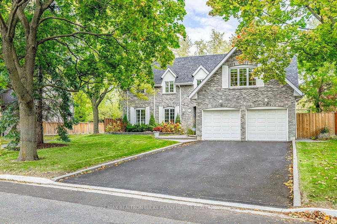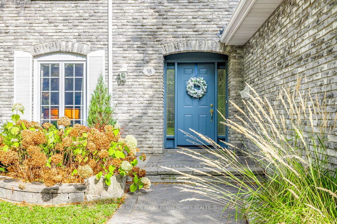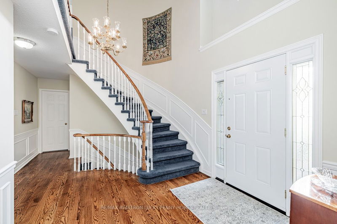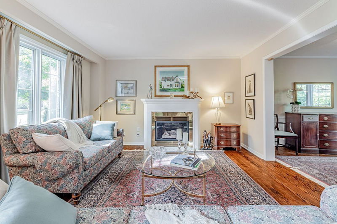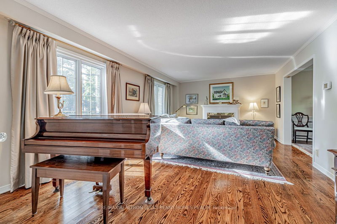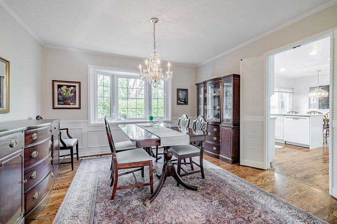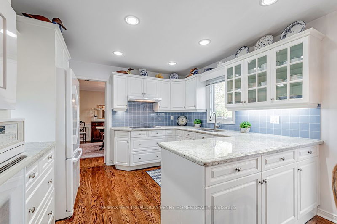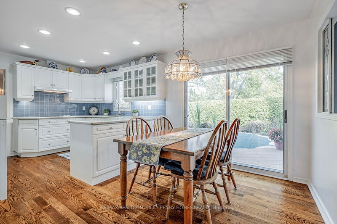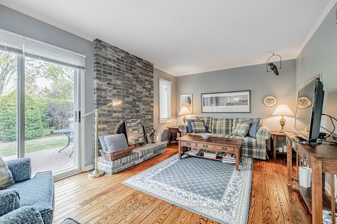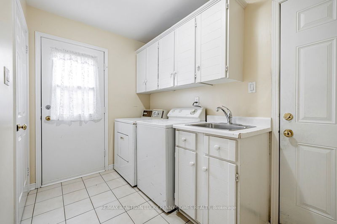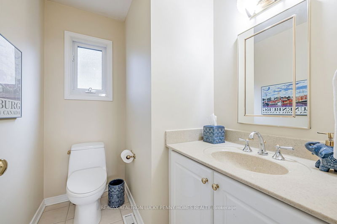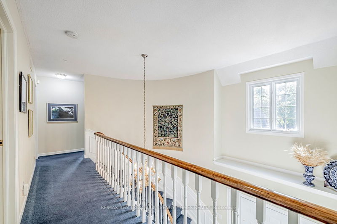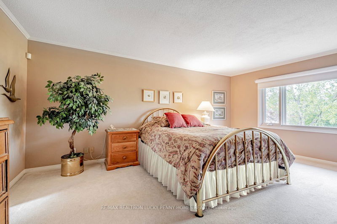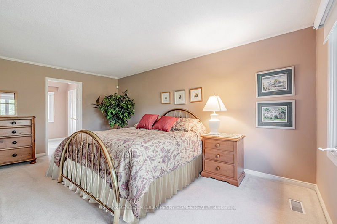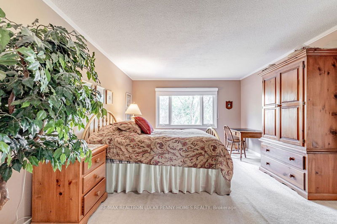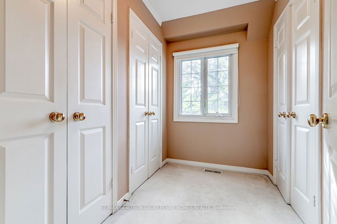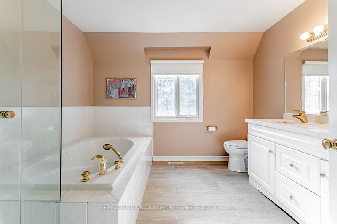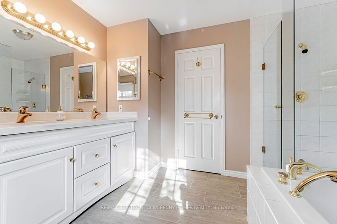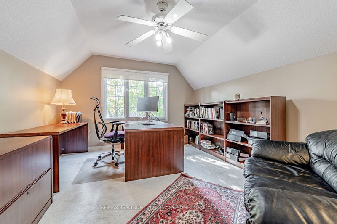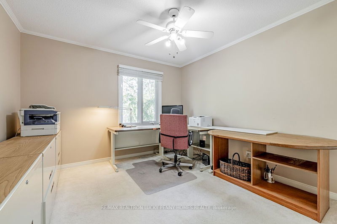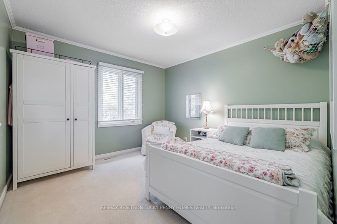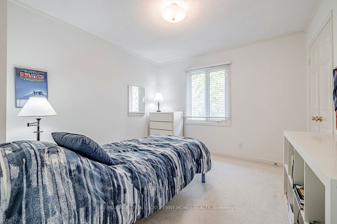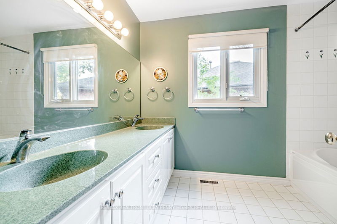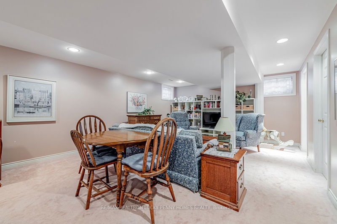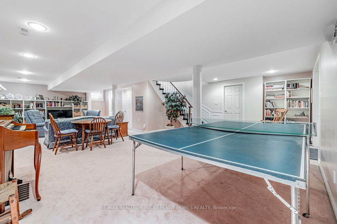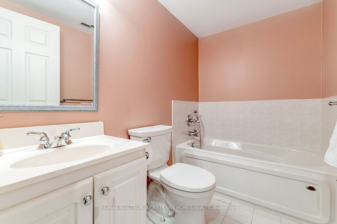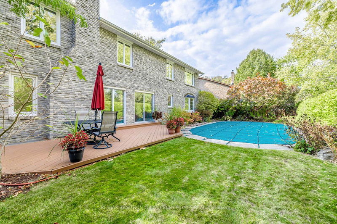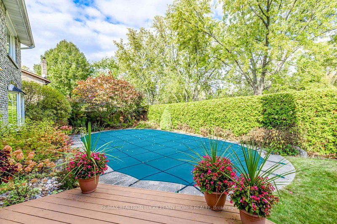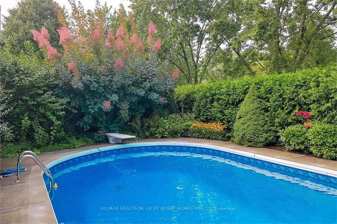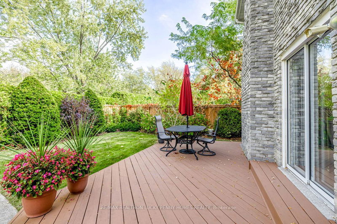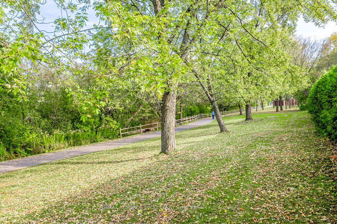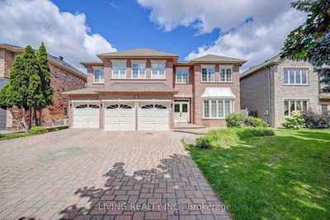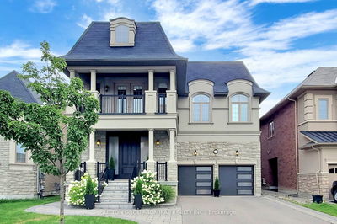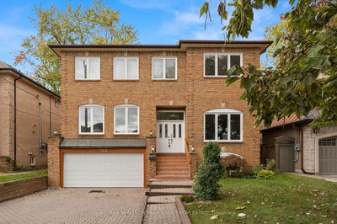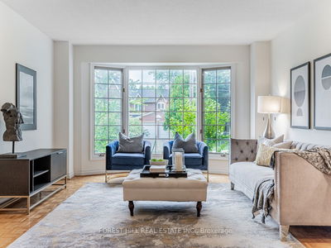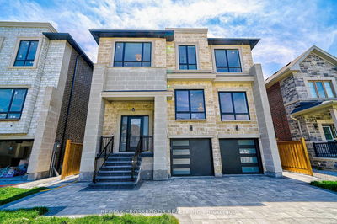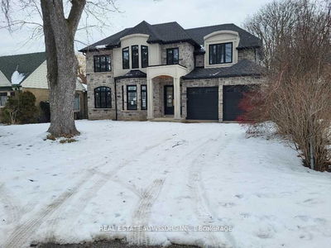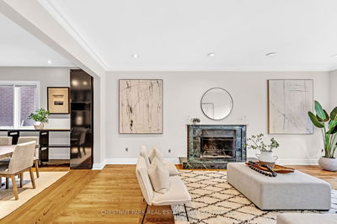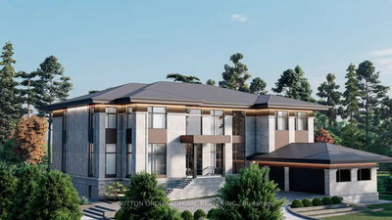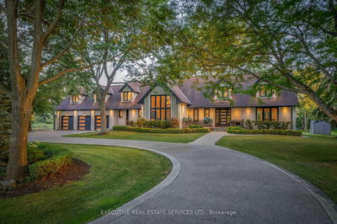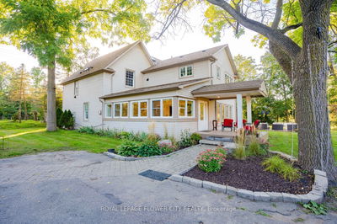Rarely offered gorgeous home well maintained by the same family for over 30 years.This sun filled home boasts a private backyard oasis,complete W/inground swimming pool&backing onto ravine&provides direct access to the scenic TooGood Pond walking trail.Located in the heart of Unionville this home offers 5 brs upstairs,features a functional layout,bright high ceiling foyer&hardwood floors throughout the main flr.Family rm complete w/fireplace opens onto the custom-built deck.Sunny kitchen&breakfast area also offer a walkout to the backyard,providing a seamless indoor-outdoor living experience.Large living rm also has a fireplace&the elegant dining rm features a bay window w/view of the backyard.Five bedrooms upstairs including a serene primary suite w/lavish 5-piece ensuite&walk-in closet.Partially finished bsmt features a bright open concept rec room, a 4 piece washroom&a large closet. Professional landscaping of both front and back yards and mature trees complete this stunning home.
详情
- 上市时间: Thursday, October 19, 2023
- 3D看房: View Virtual Tour for 58 Pennock Crescent
- 城市: Markham
- 社区: Unionville
- 交叉路口: Carlton&Village Pkwy/Main St
- 详细地址: 58 Pennock Crescent, Markham, L3R 3M4, Ontario, Canada
- 客厅: Fireplace, Hardwood Floor, Crown Moulding
- 家庭房: Fireplace, Hardwood Floor, W/O To Deck
- 厨房: Hardwood Floor, B/I Appliances, Pot Lights
- 挂盘公司: Re/Max Realtron Lucky Penny Homes Realty - Disclaimer: The information contained in this listing has not been verified by Re/Max Realtron Lucky Penny Homes Realty and should be verified by the buyer.

