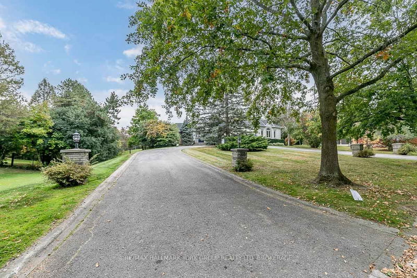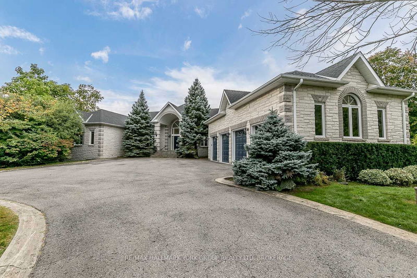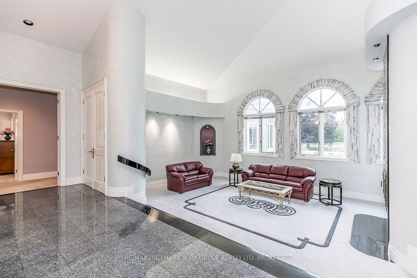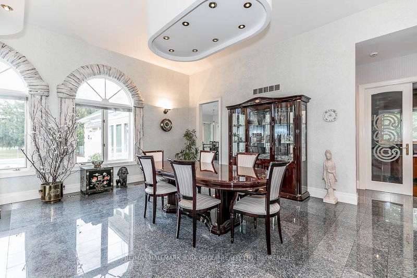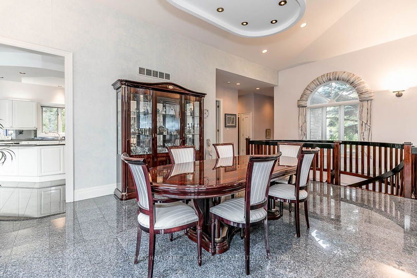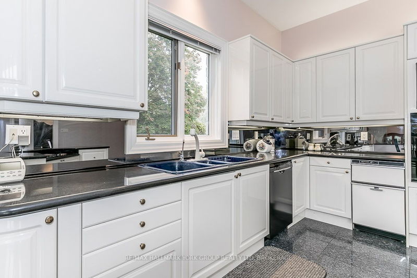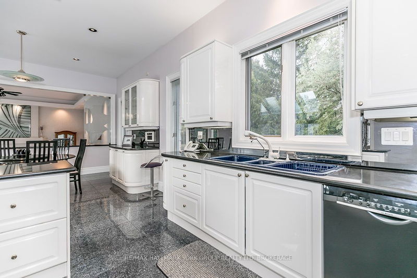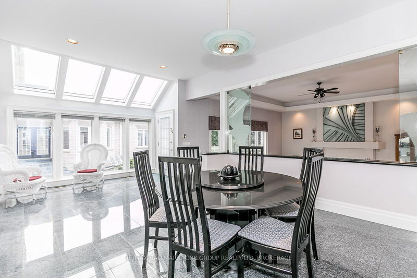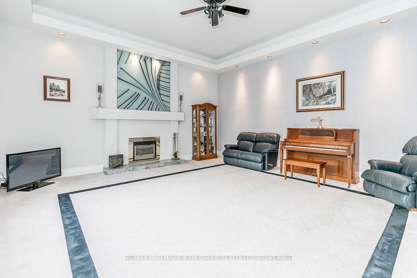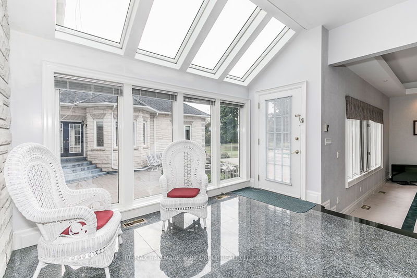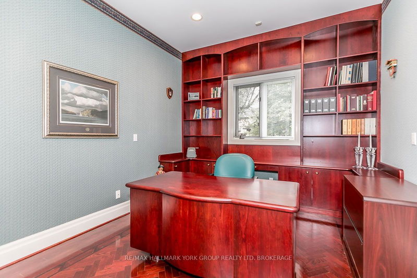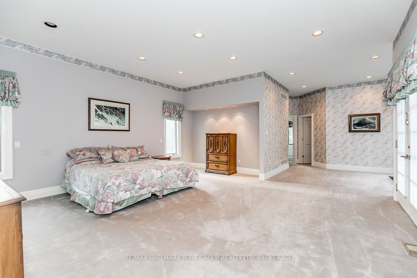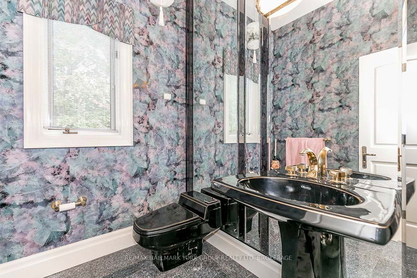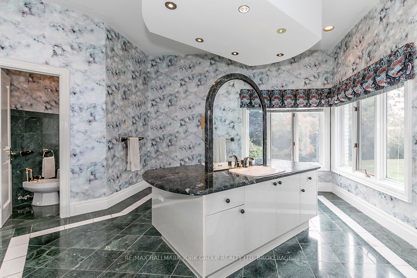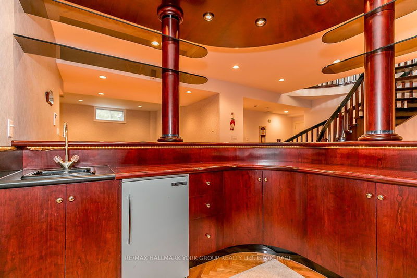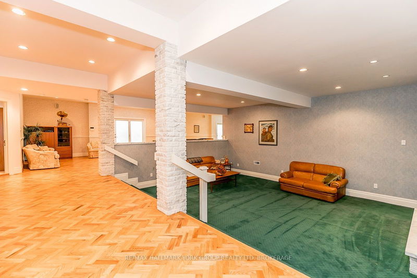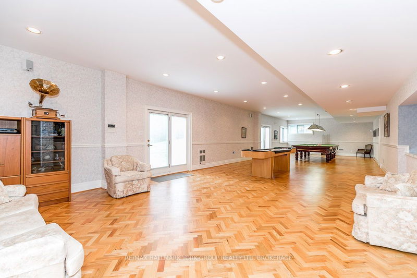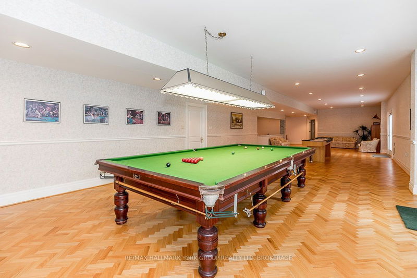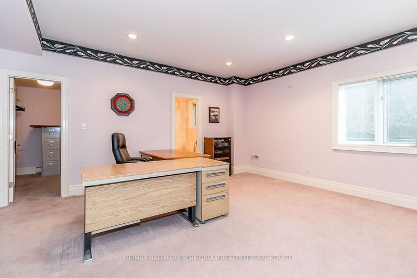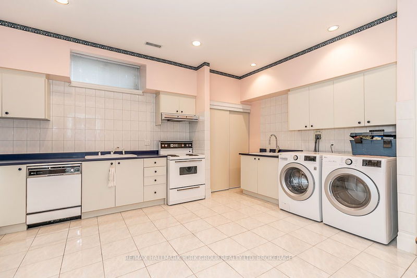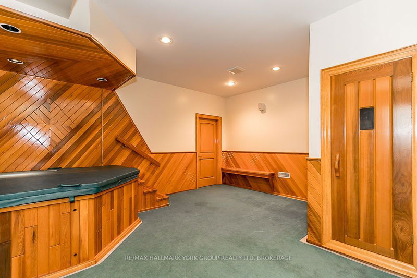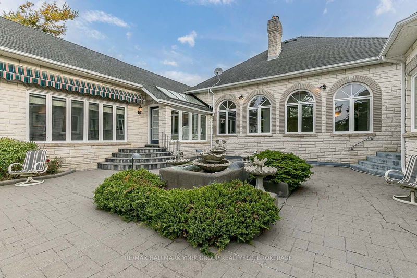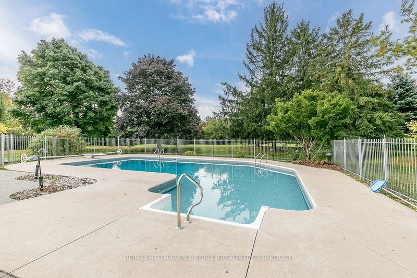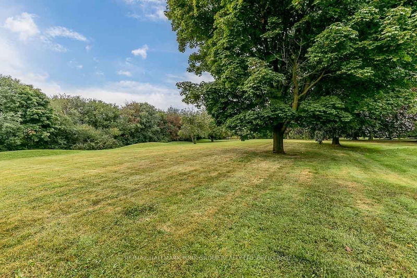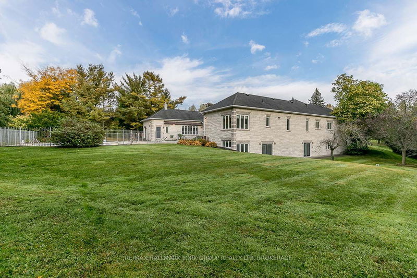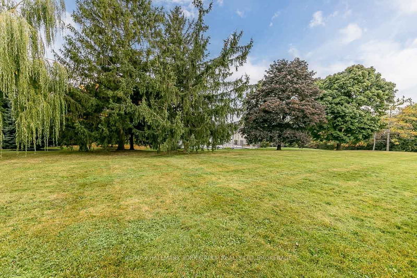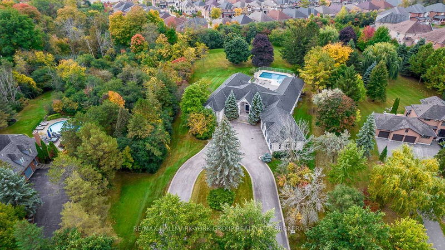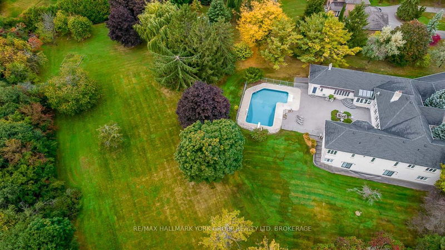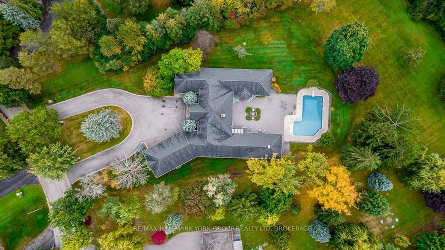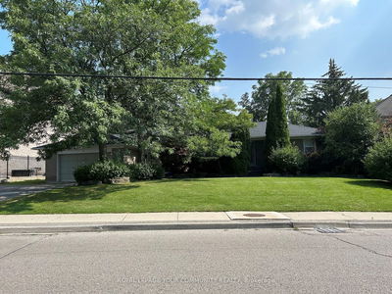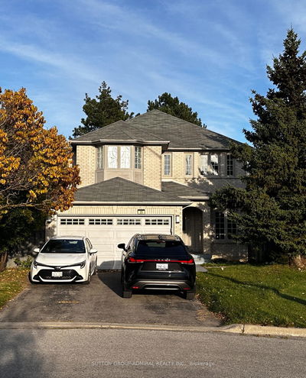Nestled on a sprawling 1.74-acre estate, this remarkable walk out bungalow boasts approx 9000 sf of living space and offers a lifestyle of pure luxury and tranquility. The property boasts an expansive, lush backyard that's a private oasis, complete with an inviting inground pool and a cabana featuring its own washroom. Inside you'll be greeted by oversized principle rooms that are perfect for both relaxation and entertainment. The bedrooms are generously proportioned, offering the utmost in comfort and privacy. For the culinary enthusiast, the chef's kitchen is a dream come true, equipped with top-of-the-line appliances and designed with both functionality and aesthetics in mind.With a spacious 4-car garage, with stair access to lower level there's ample room for your vehicles and more. The open-plan layout of this bungalow exudes a sense of airiness and modern elegance, making it an ideal canvas for your personal touch and design aspirations. Experience the pinnacle of estate living in this extraordinary property.
详情
- 上市时间: Friday, October 13, 2023
- 3D看房: View Virtual Tour for 27 Glen Meadow Lane
- 城市: Richmond Hill
- 社区: Jefferson
- 交叉路口: Bayview and Elgin Mills
- 详细地址: 27 Glen Meadow Lane, Richmond Hill, L4E 3M6, Ontario, Canada
- 客厅: Broadloom, Gas Fireplace, Picture Window
- 厨房: Granite Floor, Centre Island, Combined W/Family
- 家庭房: Broadloom, Gas Fireplace, Vaulted Ceiling
- 厨房: B/I Appliances, Laundry Sink, Combined W/Laundry
- 家庭房: Broadloom, Gas Fireplace, Pot Lights
- 挂盘公司: Re/Max Hallmark York Group Realty Ltd. Brokerage - Disclaimer: The information contained in this listing has not been verified by Re/Max Hallmark York Group Realty Ltd. Brokerage and should be verified by the buyer.


