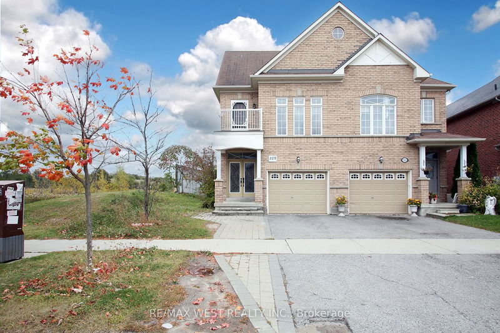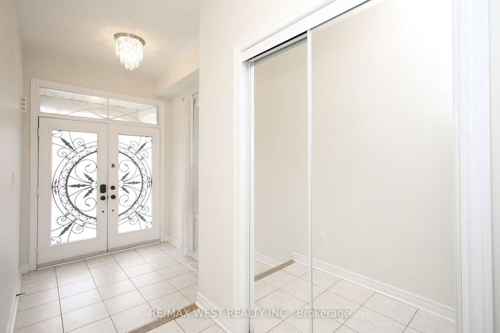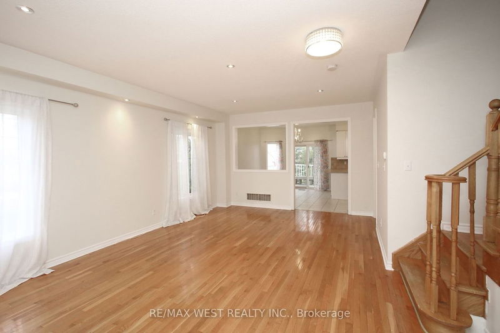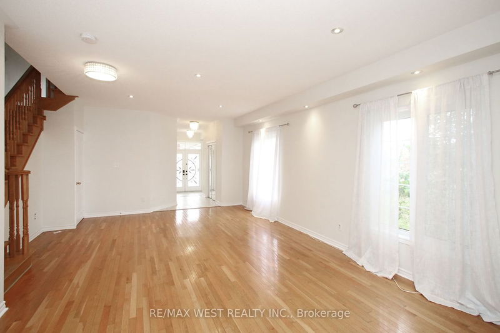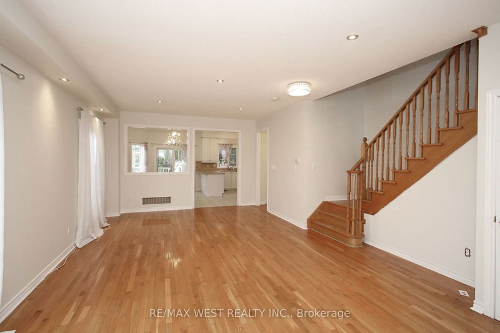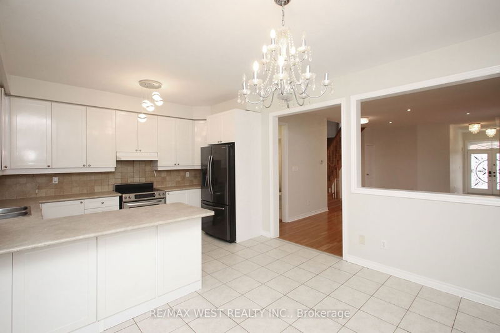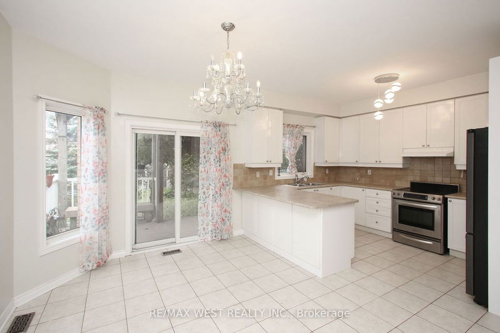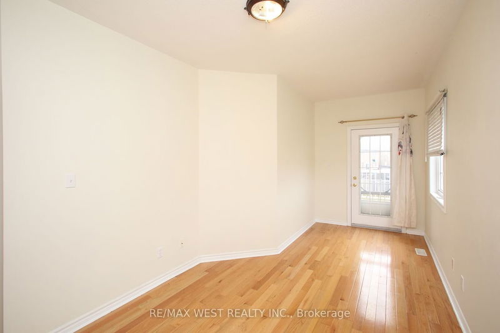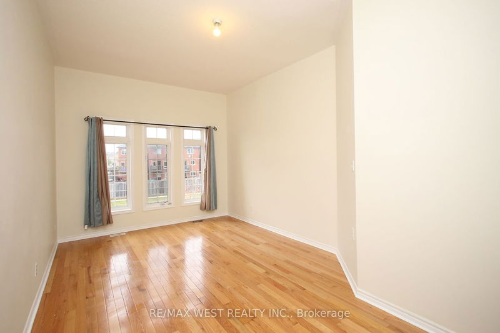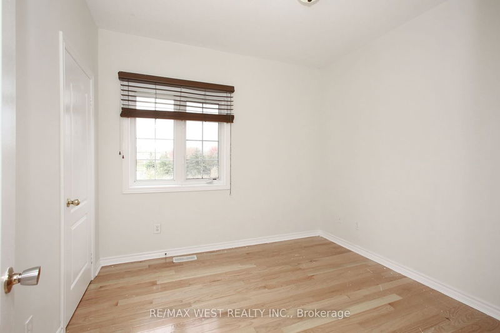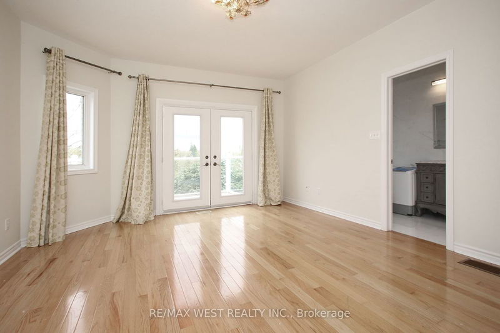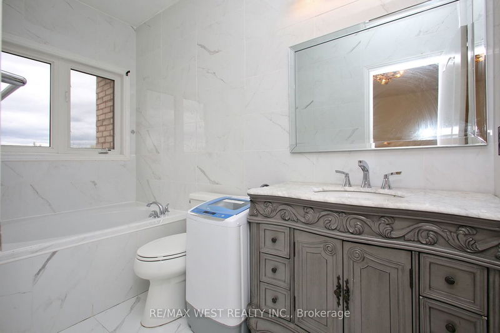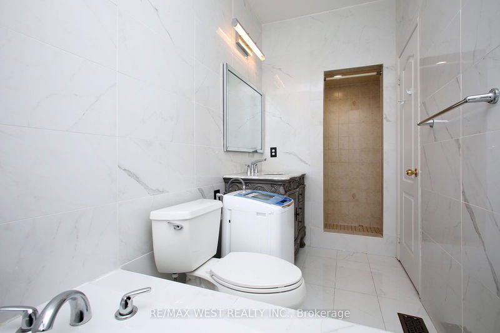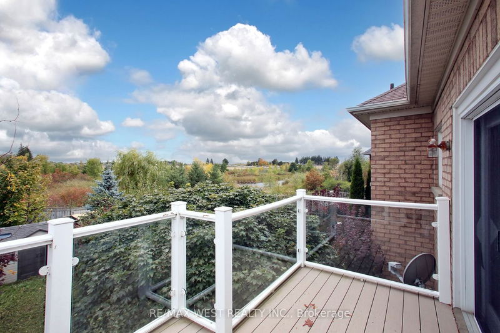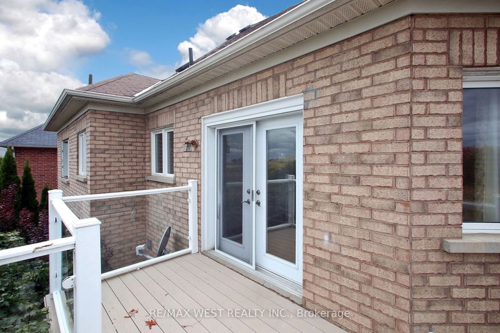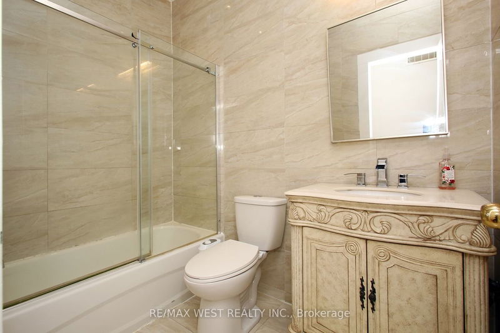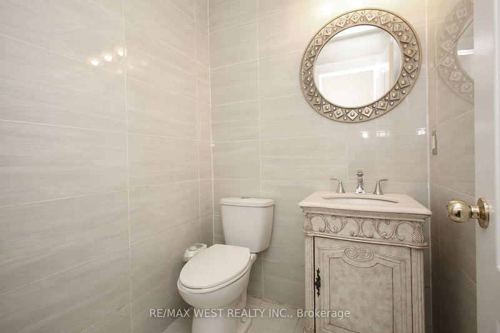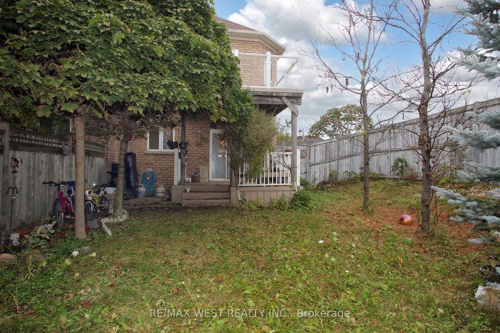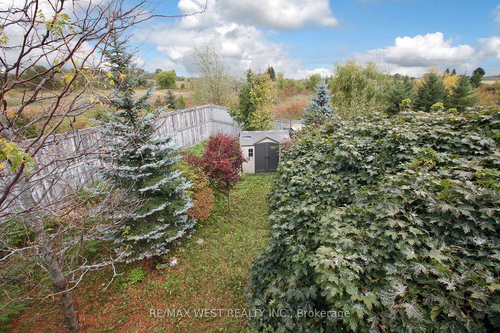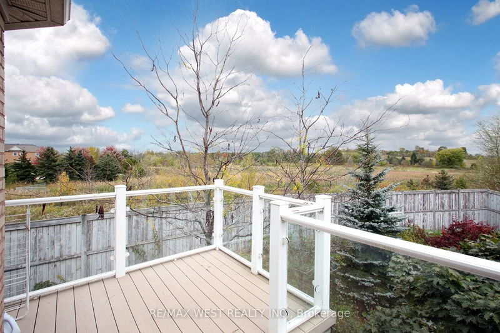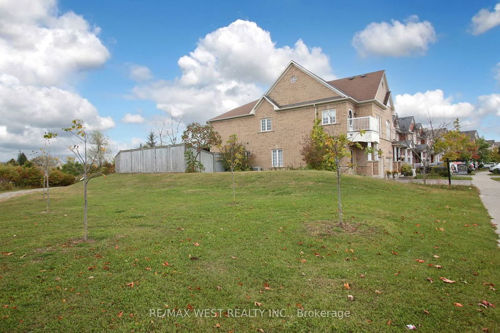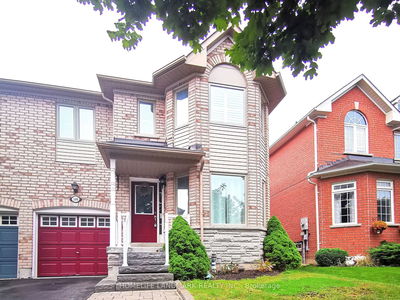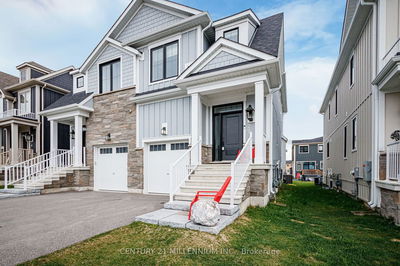Fantastic Family Neighbourhood. Lebovic Built 3 Bedroom Semi detached ,Approx. 2,008Sq/Ft. Backing Onto Green space And View Of Pond. Private, fenced backyard with Garden shed and deck . Double Door Front Entry, Combined Dining/Living with Oak Hardwood Flooring on Main and Second Floor with Hardwood Staircase. 9 ' Foot Ceilings Main/2nd Floors. Upgraded Kitchen Cabinetry With 42' in Uppers, S/S Appliances. Large Eat-in Kitchen with walk/out to yard. Main floor garage door access. 2nd floor has 3 large bedrooms and a Spacious Family Room with Gas Fireplace. (can be used as 4th bedroom) . Spacious Master Bedroom with 4pc ensuite, walk-in closet and walk/out to balcony with Tempered Glass Panels. 3rd bedroom has private balcony. 3 large spacious Bedrooms. All Measurements Approx.
详情
- 上市时间: Friday, October 13, 2023
- 3D看房: View Virtual Tour for 529 Reeves Way Boulevard
- 城市: Whitchurch-Stouffville
- 社区: Stouffville
- 交叉路口: 9th Line/Reeves Way Blvd
- 详细地址: 529 Reeves Way Boulevard, Whitchurch-Stouffville, L4H 0H1, Ontario, Canada
- 客厅: Combined W/Dining, Hardwood Floor, Casement Windows
- 厨房: Ceramic Floor, Stainless Steel Appl, Ceramic Back Splash
- 家庭房: Hardwood Floor, Fireplace
- 挂盘公司: Re/Max West Realty Inc. - Disclaimer: The information contained in this listing has not been verified by Re/Max West Realty Inc. and should be verified by the buyer.

