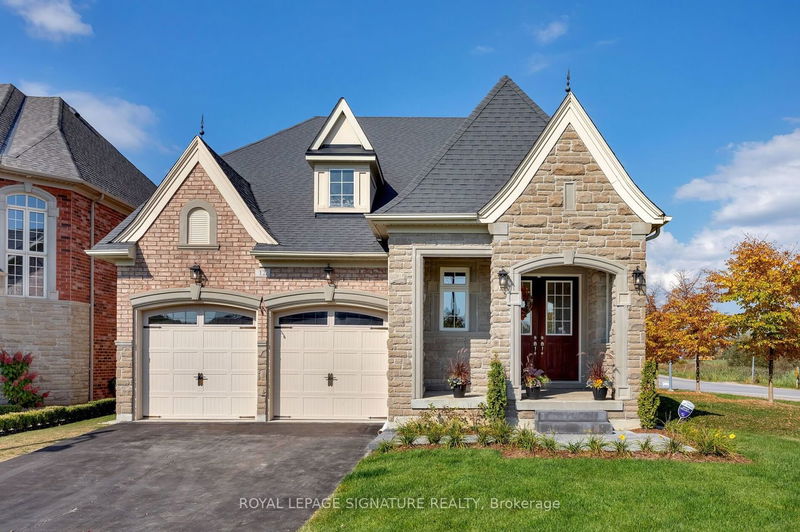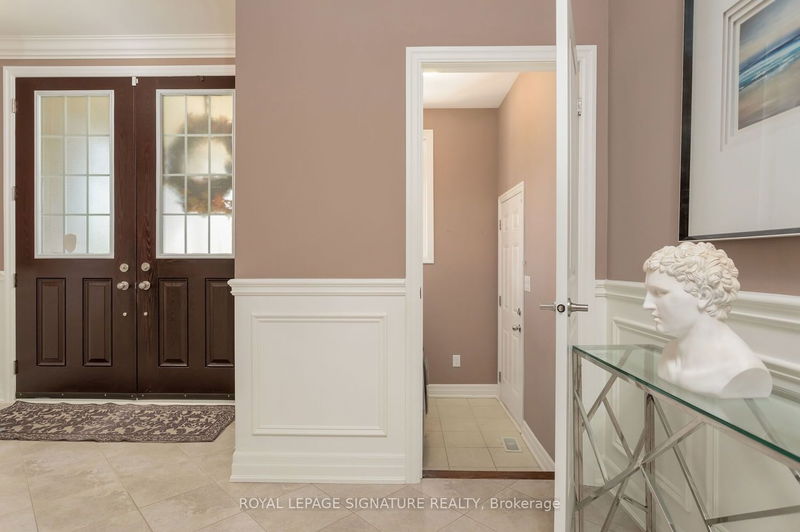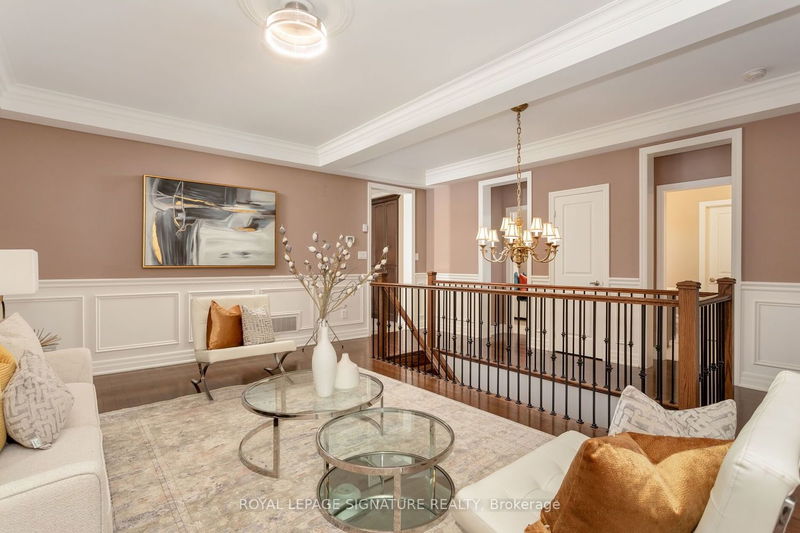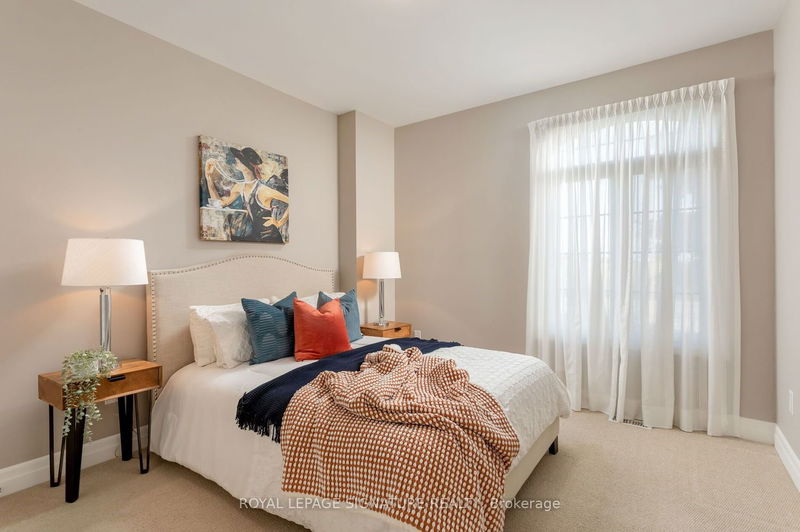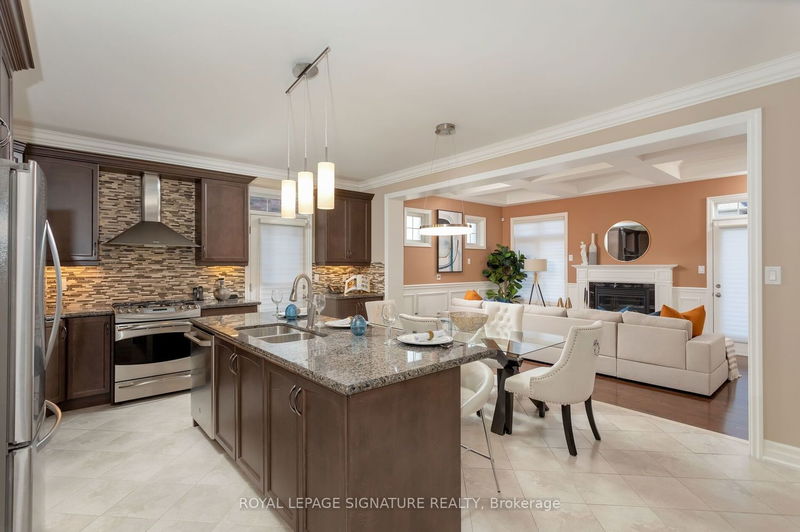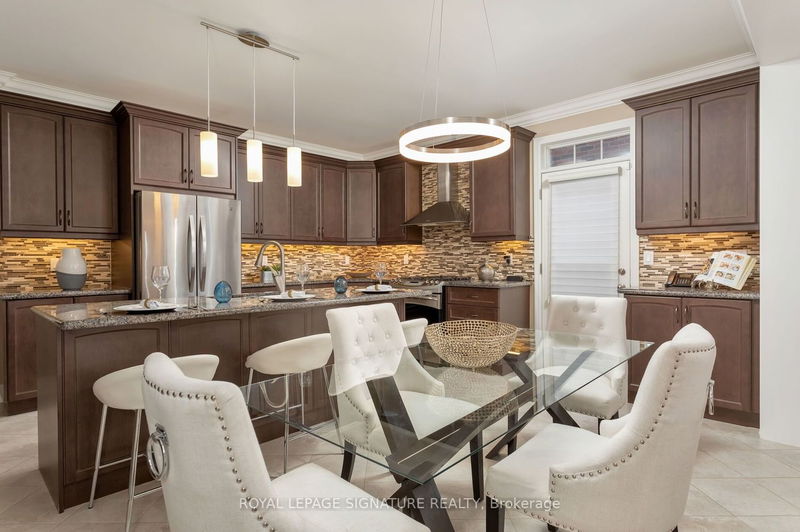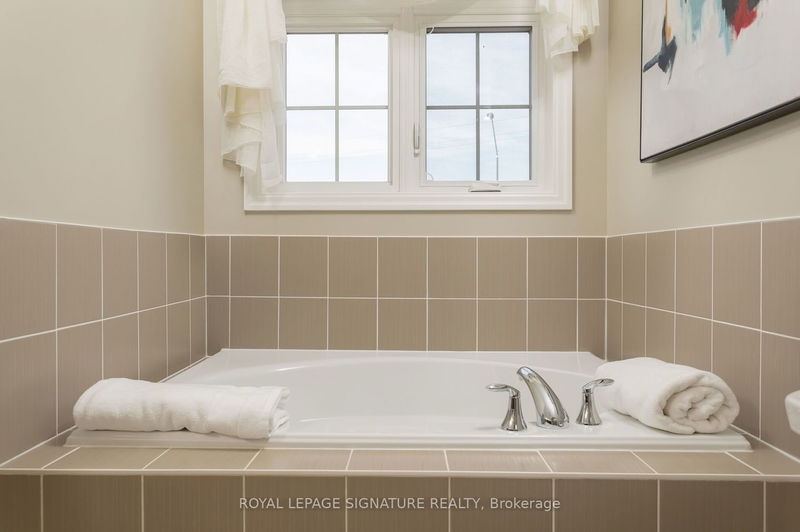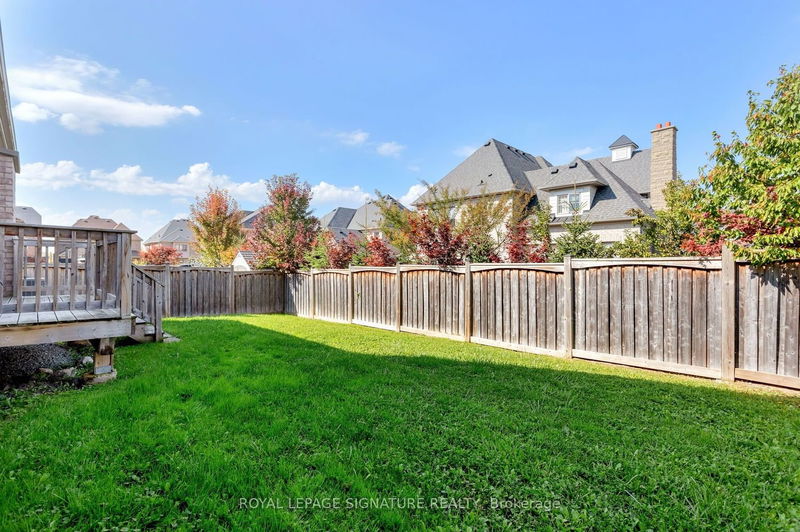Located in the community of King's Ridge, this gem is nestled on a premium lot boasting a large, inviting front porch with ample room for seating. The home's exterior wows with its elegant stone facade, architectural garage doors, and ample parking space. With over 2000 square feet of high-end finishes, it features a double door entrance, 9-foot ceilings throughout, hardwood floors, coffered ceilings in main living areas, upgraded baseboards and wainscoting. Experience cooking at its finest in your chef's kitchen graced with an open concept layout to the family room and the cozy gas fireplace, pot drawers, extended upper cabinetry, granite countertops, marble backsplash, crown moulding and so much more! The large centre island with an under-mount sink and granite countertops provides abundant prep space, while the custom pantry ensures plenty of storage. The kitchen is beautifully accentuated with pendant lighting and 6" crown moulding.
详情
- 上市时间: Wednesday, October 11, 2023
- 3D看房: View Virtual Tour for 12 Valley Point Crescent
- 城市: King
- 社区: King 城市
- 交叉路口: Dufferin St And King Rd
- 详细地址: 12 Valley Point Crescent, King, L7B 0B7, Ontario, Canada
- 厨房: Ceramic Floor, Granite Counter, Stainless Steel Appl
- 家庭房: Fireplace, Hardwood Floor, W/O To Yard
- 客厅: Coffered Ceiling, Wainscoting
- 挂盘公司: Royal Lepage Signature Realty - Disclaimer: The information contained in this listing has not been verified by Royal Lepage Signature Realty and should be verified by the buyer.



